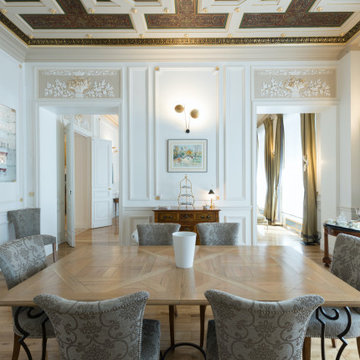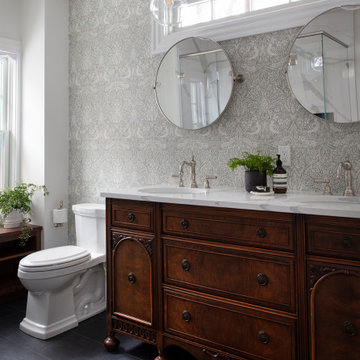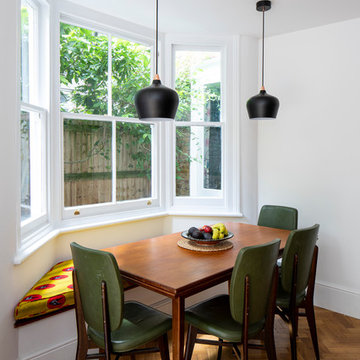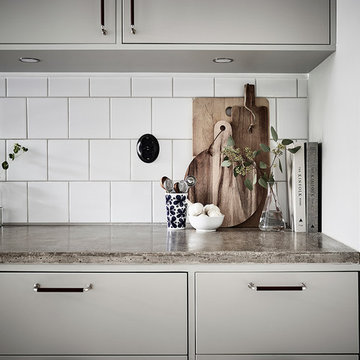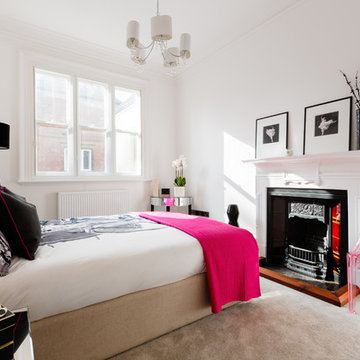Idées déco de maisons victoriennes blanches

Salle à manger avec table mise
Inspiration pour une grande salle à manger victorienne fermée avec un mur bleu, un sol en bois brun, une cheminée standard, un sol marron et poutres apparentes.
Inspiration pour une grande salle à manger victorienne fermée avec un mur bleu, un sol en bois brun, une cheminée standard, un sol marron et poutres apparentes.
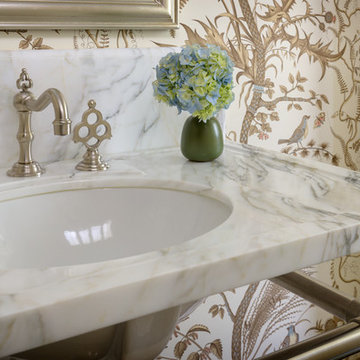
The owners of this stately 1903 Victorian home worked closely with Colleen Knowles Interior Design and Prestige Residential Construction to elevate each of the home’s four bathrooms.
The master bathroom echoes the curve of the large bow window, with the tub positioned in the window’s arch and surrounded by tree top vistas. The laser cut mosaic shower wall is a beautiful focal point that showcases a successful merging of style and craftsmanship. The dignified furniture-like walnut double vanity features white marble countertops, strategic storage, and elegant mirror-mounted sconce lighting.
Period-correct details were carried throughout the bathrooms on all three floors of the home. The jewelbox nature of the powder bath includes Brunschwig & Fils wallcovering, Phylrich Maison faucets, and a unique Calacatta Tucci polished counter and with metal console frame. The second floor guest bath includes additional period detailing, classic materials, and a soft color palate.
Special Construction Note: This project required a particularly high level of care to protect the home during construction. The new bathrooms spanned three floors and all were connected by a narrow, millwork-wrapped staircase. Prestige also managed a thoughtful sequencing to allow homeowner occupancy with at least one functional bath at all times.

The cabinet paint is standard Navajo White and the 3"x6" tile is Pratt & Larson C609 metallic glazed ceramic tile. Visit http://prattandlarson.com/colors/glazes/metallics/

Aménagement d'une cuisine victorienne en L de taille moyenne avec un évier de ferme, un placard à porte shaker, des portes de placard grises, un plan de travail en quartz, une crédence en dalle de pierre, un électroménager en acier inoxydable, un sol en ardoise, îlot et un sol gris.
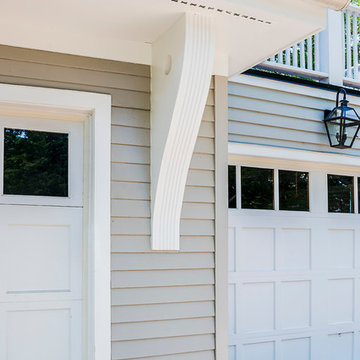
Buffalo Lumber specializes in Custom Milled, Factory Finished Wood Siding and Paneling. We ONLY do real wood.
1x6 Western Red Cedar Clear Vertical Grain Finger Joint Thin Bevel primed

Victorian print blue tile with a fabric-like texture were fitted inside the niche.
Idée de décoration pour une salle de bain longue et étroite victorienne avec un plan vasque, des portes de placard blanches, une baignoire posée, un combiné douche/baignoire, des carreaux de porcelaine, un sol en bois brun, WC suspendus et un placard avec porte à panneau encastré.
Idée de décoration pour une salle de bain longue et étroite victorienne avec un plan vasque, des portes de placard blanches, une baignoire posée, un combiné douche/baignoire, des carreaux de porcelaine, un sol en bois brun, WC suspendus et un placard avec porte à panneau encastré.

Marcie Fry
Cette image montre une cuisine victorienne avec un évier de ferme, des portes de placard blanches, une crédence blanche, une crédence en carrelage métro et un placard à porte shaker.
Cette image montre une cuisine victorienne avec un évier de ferme, des portes de placard blanches, une crédence blanche, une crédence en carrelage métro et un placard à porte shaker.

Download our free ebook, Creating the Ideal Kitchen. DOWNLOAD NOW
This master bath remodel is the cat's meow for more than one reason! The materials in the room are soothing and give a nice vintage vibe in keeping with the rest of the home. We completed a kitchen remodel for this client a few years’ ago and were delighted when she contacted us for help with her master bath!
The bathroom was fine but was lacking in interesting design elements, and the shower was very small. We started by eliminating the shower curb which allowed us to enlarge the footprint of the shower all the way to the edge of the bathtub, creating a modified wet room. The shower is pitched toward a linear drain so the water stays in the shower. A glass divider allows for the light from the window to expand into the room, while a freestanding tub adds a spa like feel.
The radiator was removed and both heated flooring and a towel warmer were added to provide heat. Since the unit is on the top floor in a multi-unit building it shares some of the heat from the floors below, so this was a great solution for the space.
The custom vanity includes a spot for storing styling tools and a new built in linen cabinet provides plenty of the storage. The doors at the top of the linen cabinet open to stow away towels and other personal care products, and are lighted to ensure everything is easy to find. The doors below are false doors that disguise a hidden storage area. The hidden storage area features a custom litterbox pull out for the homeowner’s cat! Her kitty enters through the cutout, and the pull out drawer allows for easy clean ups.
The materials in the room – white and gray marble, charcoal blue cabinetry and gold accents – have a vintage vibe in keeping with the rest of the home. Polished nickel fixtures and hardware add sparkle, while colorful artwork adds some life to the space.

Irreplaceable features of this State Heritage listed home were restored and make a grand statement within the entrance hall.
Aménagement d'un grand escalier victorien en U avec des marches en bois, des contremarches en bois, un garde-corps en bois et boiseries.
Aménagement d'un grand escalier victorien en U avec des marches en bois, des contremarches en bois, un garde-corps en bois et boiseries.
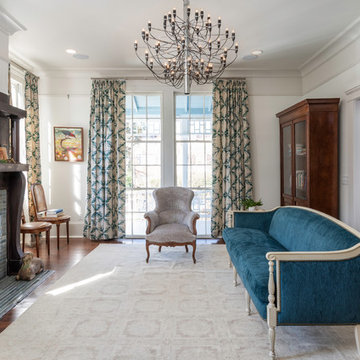
Take a look at this two-story historical design that is both unique and welcoming. This spacious living room is formal and elegant, and full of patterns to keep the eye moving around the room.
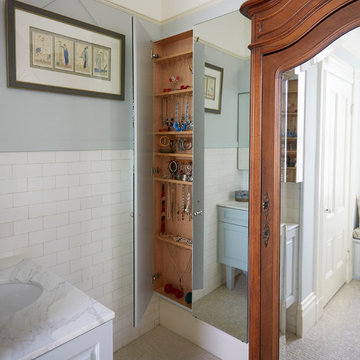
Mike Kaskel
Cette photo montre une chambre parentale victorienne de taille moyenne avec un mur jaune, un sol en marbre et un sol vert.
Cette photo montre une chambre parentale victorienne de taille moyenne avec un mur jaune, un sol en marbre et un sol vert.

Krista Boland
Réalisation d'une grande douche en alcôve principale victorienne avec un placard avec porte à panneau encastré, des portes de placard blanches, une baignoire en alcôve, WC séparés, un carrelage gris, un carrelage de pierre, un mur bleu, un sol en marbre, un lavabo encastré et un plan de toilette en marbre.
Réalisation d'une grande douche en alcôve principale victorienne avec un placard avec porte à panneau encastré, des portes de placard blanches, une baignoire en alcôve, WC séparés, un carrelage gris, un carrelage de pierre, un mur bleu, un sol en marbre, un lavabo encastré et un plan de toilette en marbre.
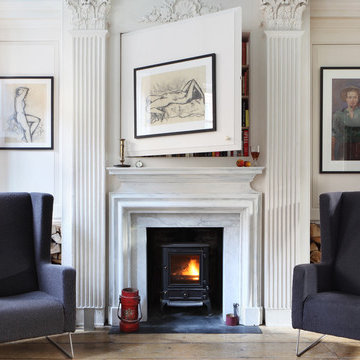
Alex James
Cette photo montre un salon victorien avec une bibliothèque ou un coin lecture, un mur blanc, parquet clair et un poêle à bois.
Cette photo montre un salon victorien avec une bibliothèque ou un coin lecture, un mur blanc, parquet clair et un poêle à bois.
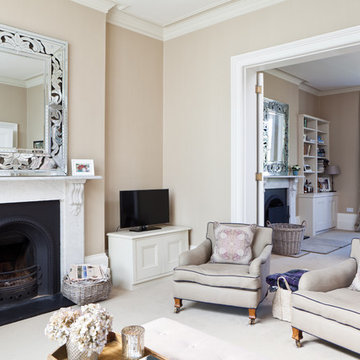
flowing seamlessly from sitting room to dining room
Idées déco pour un salon victorien ouvert avec une salle de réception, un mur beige, moquette, une cheminée standard et un téléviseur indépendant.
Idées déco pour un salon victorien ouvert avec une salle de réception, un mur beige, moquette, une cheminée standard et un téléviseur indépendant.
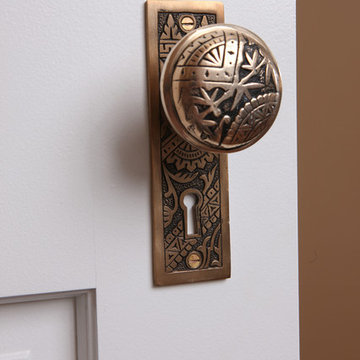
The door knob to the master suite addition created by Normandy Design Manager Troy Pavelka was perfect for the Victorian style house, a style that's all about the details.
Idées déco de maisons victoriennes blanches
1



















