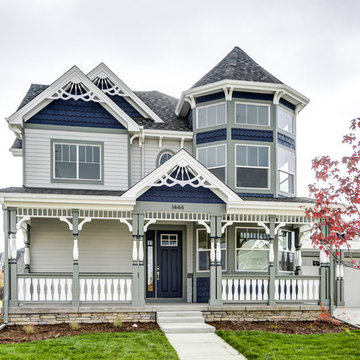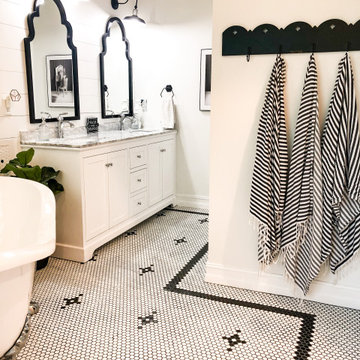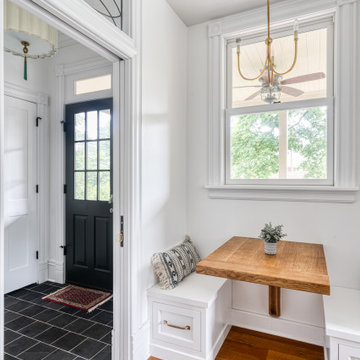Idées déco de maisons victoriennes blanches

Recently, Liebke Projects joined the team at Minosa Design to refresh a then rundown three level 1900’s Victorian terrace in Woollahra, resulting in this stylish, clean ‘Hidden Kitchen’.
BUILD Liebke Projects
DESIGN Minosa Design
IMAGES Nicole England
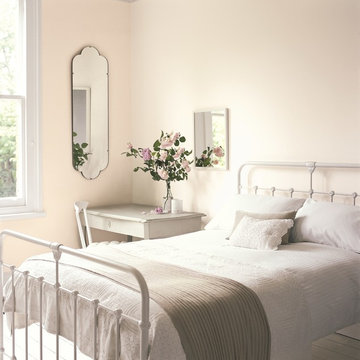
A neutral guest room allows the texture to do the talking. Mixing subtle stripes with lace and quilting creates a tactile and welcoming feel. Multiple mirrors enhances the natural light within the calming space.
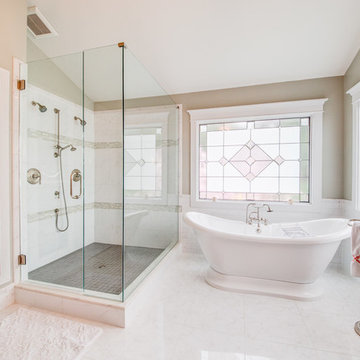
Idées déco pour une salle de bain principale victorienne avec un placard sans porte, une baignoire indépendante, une douche d'angle, un carrelage blanc et un mur beige.
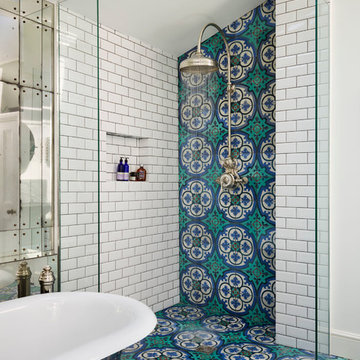
Philadelphia Encaustic-style Cement Tile - custom made and provided by Rustico Tile and Stone. Wholesale prices and worldwide shipping for Cement Tiles.
Rustico Tile and Stone offers 2 types of this Concrete Tile. Our MeaLu Collection features this specific tile and other in-stock, ready-to-ship Cement tiles. Or customize your tile with designs from our Traditional Collection.
Learn more by calling or emailing us today! (512) 260-9111 / info@rusticotile.com
Bathroom design and installation completed by Drummonds UK - "Makers of Bathrooms"
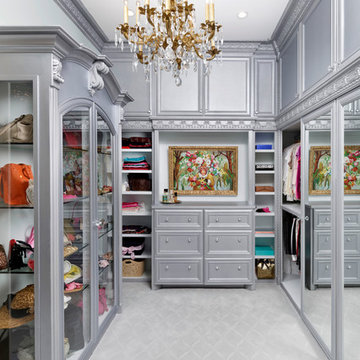
Photos: Kolanowski Studio;
Design: Pam Smallwood
Exemple d'un très grand dressing victorien pour une femme avec un placard avec porte à panneau encastré, des portes de placard grises et moquette.
Exemple d'un très grand dressing victorien pour une femme avec un placard avec porte à panneau encastré, des portes de placard grises et moquette.
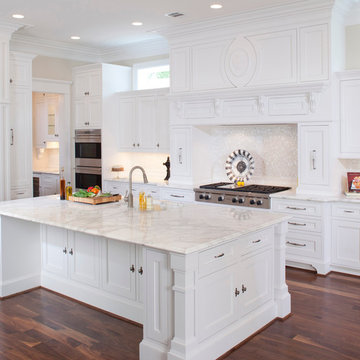
Aménagement d'une cuisine encastrable victorienne avec plan de travail en marbre, un placard à porte affleurante, des portes de placard blanches, une crédence blanche et une crédence en mosaïque.
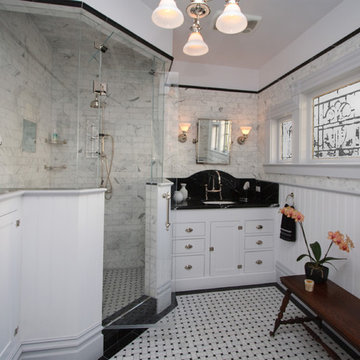
This Victorian bathroom is a study in black and white. It features a large custom shower, painted cabinets, beadboard wainscoting & subway tile.
Aménagement d'une salle de bain principale victorienne de taille moyenne avec un lavabo encastré, des portes de placard blanches, un plan de toilette en granite, une douche d'angle, un mur blanc, un sol en marbre, un placard à porte shaker, un carrelage blanc et un carrelage de pierre.
Aménagement d'une salle de bain principale victorienne de taille moyenne avec un lavabo encastré, des portes de placard blanches, un plan de toilette en granite, une douche d'angle, un mur blanc, un sol en marbre, un placard à porte shaker, un carrelage blanc et un carrelage de pierre.
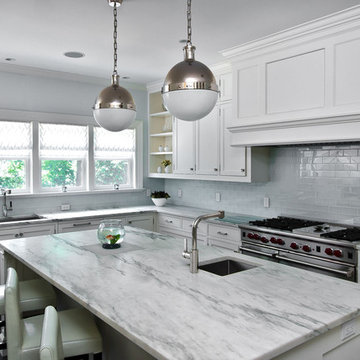
Photos by Scott LePage Photography
Idée de décoration pour une cuisine victorienne avec un électroménager en acier inoxydable, une crédence en carrelage métro, un placard à porte affleurante, des portes de placard blanches et un plan de travail en granite.
Idée de décoration pour une cuisine victorienne avec un électroménager en acier inoxydable, une crédence en carrelage métro, un placard à porte affleurante, des portes de placard blanches et un plan de travail en granite.
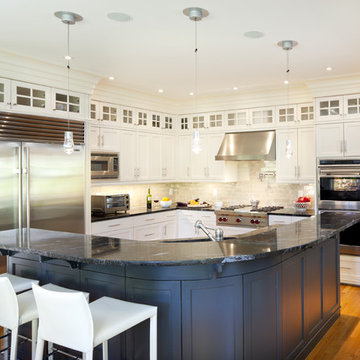
The cabinet paint is standard Navajo White and the 3"x6" tile is Pratt & Larson C609 metallic glazed ceramic tile. Visit http://prattandlarson.com/colors/glazes/metallics/

Aménagement d'une petite salle de bain victorienne pour enfant avec une baignoire indépendante, une douche ouverte, WC à poser, un carrelage blanc, des carreaux de céramique, un mur bleu, un lavabo de ferme, un sol bleu, aucune cabine et meuble simple vasque.

A beautiful big Victorian Style Bathroom with herringbone pattern tiling on the floor, free standing bath tub and a wet room that connects to the master bedroom through a small dressing
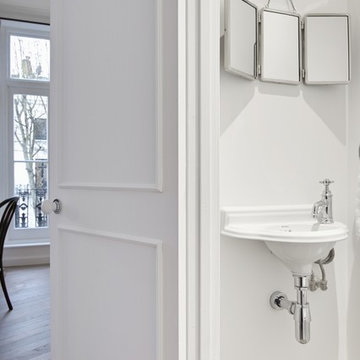
Notting Hill is one of the most charming and stylish districts in London. This apartment is situated at Hereford Road, on a 19th century building, where Guglielmo Marconi (the pioneer of wireless communication) lived for a year; now the home of my clients, a french couple.
The owners desire was to celebrate the building's past while also reflecting their own french aesthetic, so we recreated victorian moldings, cornices and rosettes. We also found an iron fireplace, inspired by the 19th century era, which we placed in the living room, to bring that cozy feeling without loosing the minimalistic vibe. We installed customized cement tiles in the bathroom and the Burlington London sanitaires, combining both french and british aesthetic.
We decided to mix the traditional style with modern white bespoke furniture. All the apartment is in bright colors, with the exception of a few details, such as the fireplace and the kitchen splash back: bold accents to compose together with the neutral colors of the space.
We have found the best layout for this small space by creating light transition between the pieces. First axis runs from the entrance door to the kitchen window, while the second leads from the window in the living area to the window in the bedroom. Thanks to this alignment, the spatial arrangement is much brighter and vaster, while natural light comes to every room in the apartment at any time of the day.
Ola Jachymiak Studio

Victorian refurbished lounge with feature bespoke joinery and window dressings.
Imago: www.imagoportraits.co.uk
Cette photo montre un salon victorien de taille moyenne et fermé avec un mur gris, parquet clair, un poêle à bois, un manteau de cheminée en carrelage, un téléviseur fixé au mur et un sol marron.
Cette photo montre un salon victorien de taille moyenne et fermé avec un mur gris, parquet clair, un poêle à bois, un manteau de cheminée en carrelage, un téléviseur fixé au mur et un sol marron.
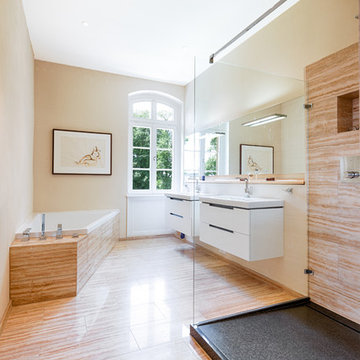
www.hannokeppel.de
copyright protected
0800 129 76 75
Cette photo montre une grande salle d'eau victorienne avec une baignoire d'angle, une douche à l'italienne, un carrelage marron, du carrelage en travertin, un mur beige, un sol en travertin, un lavabo intégré, un plan de toilette en surface solide, un sol beige, aucune cabine, un placard à porte plane et des portes de placard blanches.
Cette photo montre une grande salle d'eau victorienne avec une baignoire d'angle, une douche à l'italienne, un carrelage marron, du carrelage en travertin, un mur beige, un sol en travertin, un lavabo intégré, un plan de toilette en surface solide, un sol beige, aucune cabine, un placard à porte plane et des portes de placard blanches.
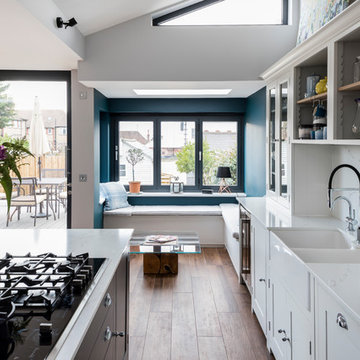
Neptune Suffolk Kitchen Shaker Style with Belfast sink and Gas Hob
Photo's by chris snook
Cette image montre une cuisine américaine linéaire victorienne de taille moyenne avec un évier de ferme, un placard à porte shaker, un plan de travail en quartz et îlot.
Cette image montre une cuisine américaine linéaire victorienne de taille moyenne avec un évier de ferme, un placard à porte shaker, un plan de travail en quartz et îlot.
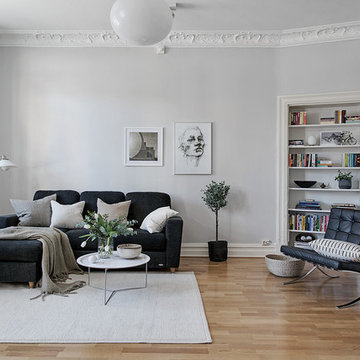
Idées déco pour un salon victorien de taille moyenne et ouvert avec une salle de réception, un mur gris, parquet clair, aucune cheminée et aucun téléviseur.
Idées déco de maisons victoriennes blanches
3



















