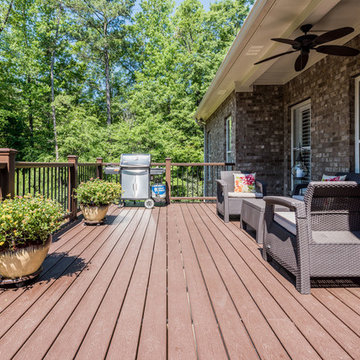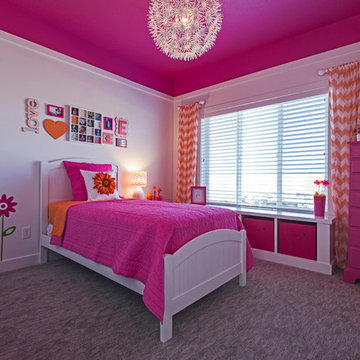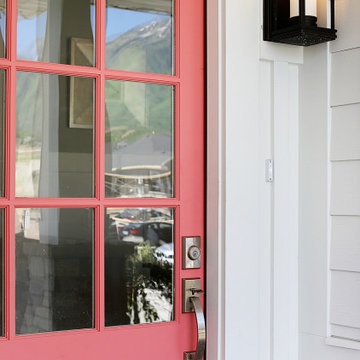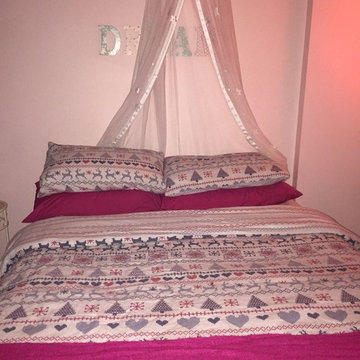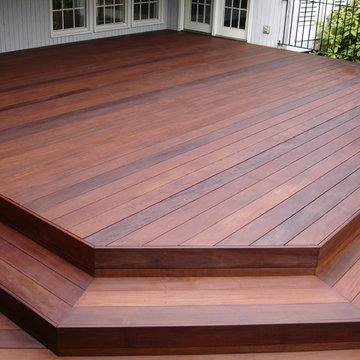Idées déco de maisons craftsman roses

Inspiration pour une façade de maison verte craftsman en bois de plain-pied et de taille moyenne avec un toit à deux pans.
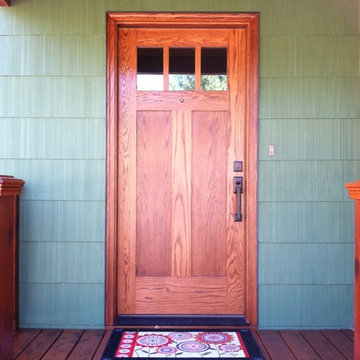
Front door relocated from side entrance to the front of the home. Craftsman oak door installed along with new deck and railings.
Cette image montre une façade de maison verte craftsman de taille moyenne et de plain-pied.
Cette image montre une façade de maison verte craftsman de taille moyenne et de plain-pied.
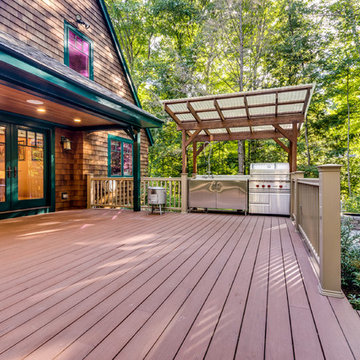
HomeListingPhotography.com
Idée de décoration pour une terrasse arrière craftsman de taille moyenne avec une cuisine d'été et une extension de toiture.
Idée de décoration pour une terrasse arrière craftsman de taille moyenne avec une cuisine d'été et une extension de toiture.
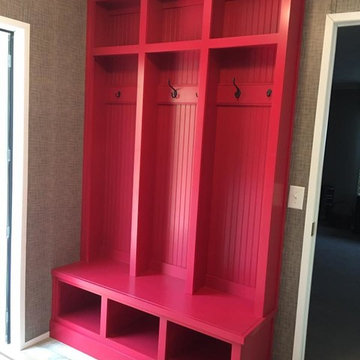
This customized entryway organization built-in is ideal for small spaces, laundry rooms and united covers of the home.
Cette image montre une petite entrée craftsman avec un vestiaire.
Cette image montre une petite entrée craftsman avec un vestiaire.
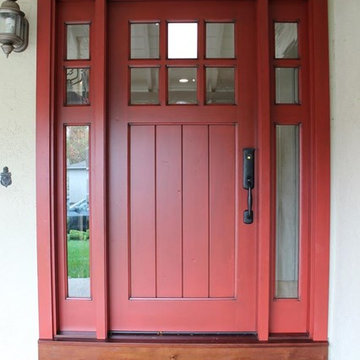
A fun application, blending craftsman and a little rustic, combining Cranberry finish on the outside and a warm brown stain on the inside.
Aménagement d'une porte d'entrée craftsman de taille moyenne avec un mur beige, une porte simple et une porte rouge.
Aménagement d'une porte d'entrée craftsman de taille moyenne avec un mur beige, une porte simple et une porte rouge.
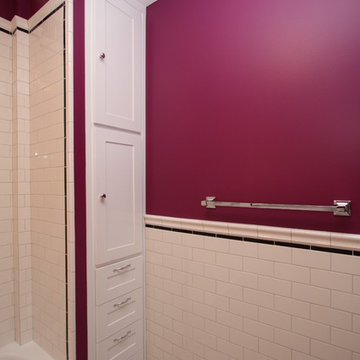
This Chicago Bungalow owner (she actually owns three…) wanted a bathroom remodel that both honored the Bungalow tradition (subway tiles, etc.), but also allowed for her creative and colorful side to emerge – as you can see from the pictures, we accomplished both. The tub is original but re-glazed; the sink and lavatory faucet are both from the Memoirs collection. In fact, all the plumbing for the Shower and tub as well as the toilet are all Kohler products, mostly from the Memoirs collection. The sconces are from Restoration Hardware; and the medicine cabinet is from Robern. The attractive (which most are not…) ceiling light/fan combination is a Harbor Breeze from Lowes. Photos by Design Build 4U Chicago.
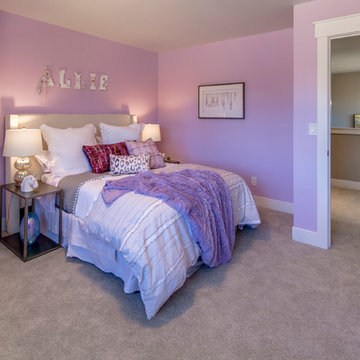
Idées déco pour une chambre d'enfant de 4 à 10 ans craftsman de taille moyenne avec un mur beige, moquette et un sol beige.
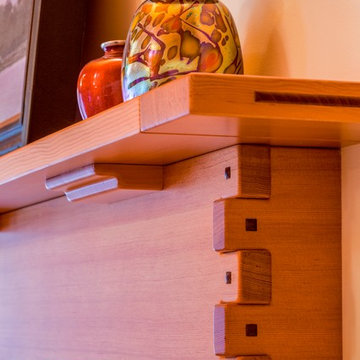
Detail showing the joinery of the Master Bedroom fireplace mantel.
Brina Vanden Brink Photographer
Stained Glass by John Hamm: hammstudios.com
Exemple d'une chambre craftsman de taille moyenne avec un mur beige, une cheminée standard et un manteau de cheminée en carrelage.
Exemple d'une chambre craftsman de taille moyenne avec un mur beige, une cheminée standard et un manteau de cheminée en carrelage.
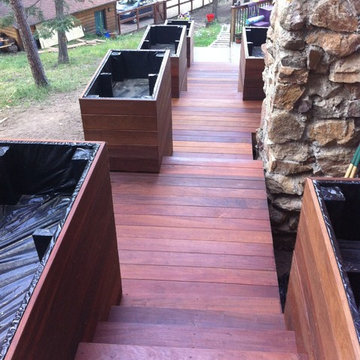
Freeman Construction Ltd
Aménagement d'une terrasse arrière craftsman avec aucune couverture.
Aménagement d'une terrasse arrière craftsman avec aucune couverture.
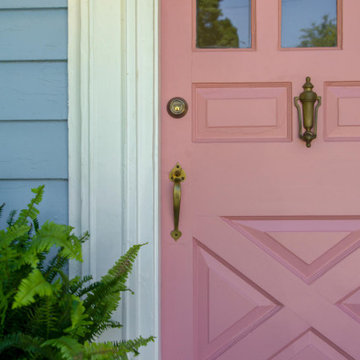
Réalisation d'une petite façade de maison bleue craftsman en bois de plain-pied avec un toit à deux pans et un toit en shingle.
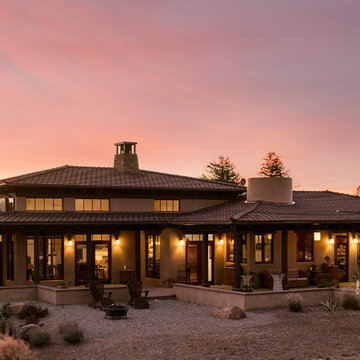
Architect: Tom Ochsner
General Contractor: Allen Construction
Interior Designer: Shannon Scott Design
Photographer: Jim Bartsch Photography
Inspiration pour une grande façade de maison beige craftsman en stuc de plain-pied avec un toit à deux pans.
Inspiration pour une grande façade de maison beige craftsman en stuc de plain-pied avec un toit à deux pans.
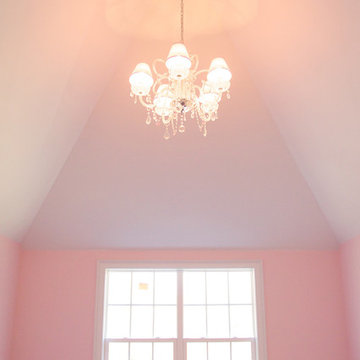
Girl's bedroom with vaulted ceilings and natural light.
Aménagement d'une chambre avec moquette craftsman de taille moyenne avec un mur rose et aucune cheminée.
Aménagement d'une chambre avec moquette craftsman de taille moyenne avec un mur rose et aucune cheminée.

Welcome home to the Remington. This breath-taking two-story home is an open-floor plan dream. Upon entry you'll walk into the main living area with a gourmet kitchen with easy access from the garage. The open stair case and lot give this popular floor plan a spacious feel that can't be beat. Call Visionary Homes for details at 435-228-4702. Agents welcome!
Idées déco de maisons craftsman roses
1




















