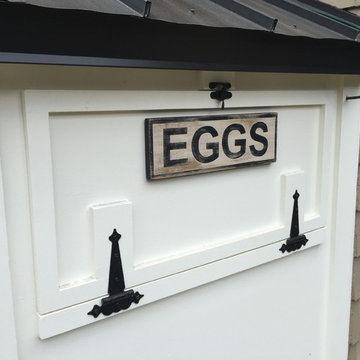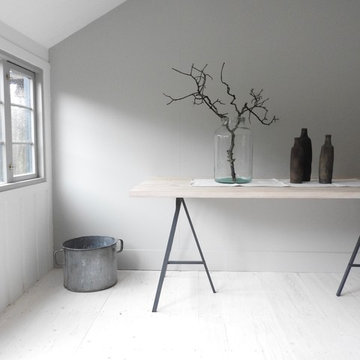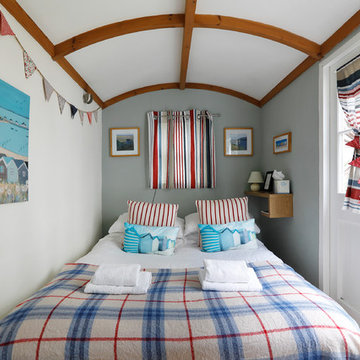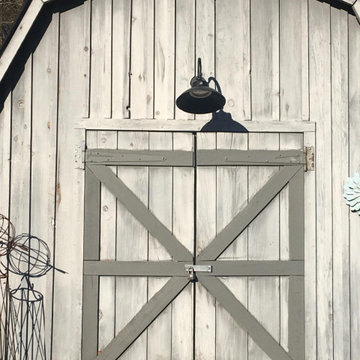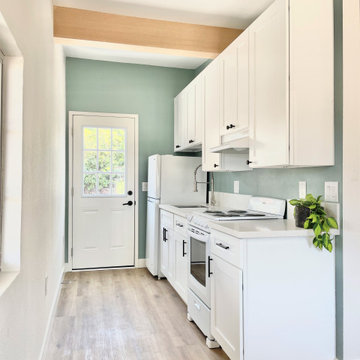Idées déco d'abris de jardin jaunes, blancs
Trier par:Populaires du jour
81 - 100 sur 1 875 photos
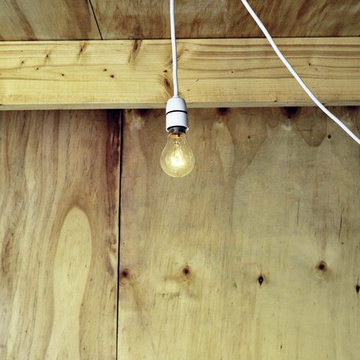
Photography by James Pfaff
http://www.jamespfaff.com/
Idée de décoration pour un abri de jardin bohème.
Idée de décoration pour un abri de jardin bohème.
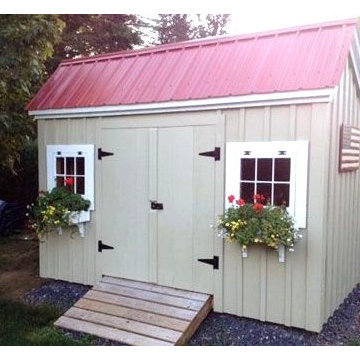
This extremely versatile Shed has a very rugged frame that will withstand the test of time. Basic storage, a potting shed or parking for a 4 wheeler the design has many uses.
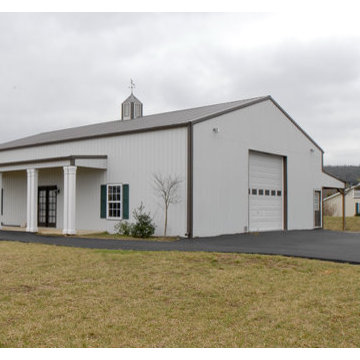
Separage Garage and Storage Barn finished to match the house.
This home featured traditional beadboard trim throughout the lower level and specially designed casework. The roof was metal sheeting over the broad porch. The upper level had three bedrooms and tons of finished bonus space. The Mother-In-Law quarters had its own garage and separate entrance but was accessible from both floors of the main house.
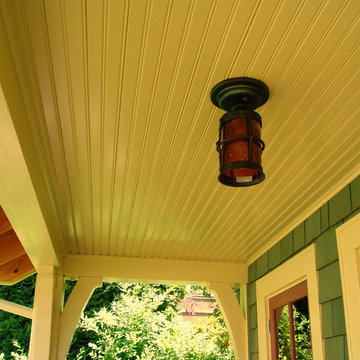
This is the porch for the shed that allows us to work partially under cover and provides a place to sit on the edge of the garden.
Idée de décoration pour un abri de jardin tradition.
Idée de décoration pour un abri de jardin tradition.

On a eu 50 avis depuis 1 an qui sont disparu en 1 journée.
Les escrocs nous réclame de l'argent pour le réparer en BIt-coins.
Attention de ces arnaques prochainement sur vos profils !!!
Demandez des garanties de sécurité chez HOUZZ.
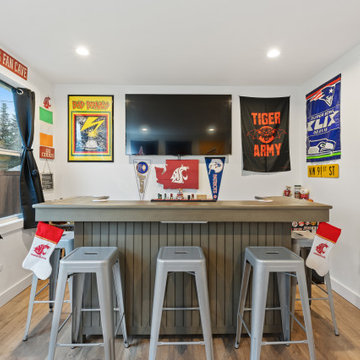
Separate Office Space - Detached office - Shed - Doubles as Man Cave
Idée de décoration pour un abri de jardin séparé champêtre de taille moyenne avec un bureau, studio ou atelier.
Idée de décoration pour un abri de jardin séparé champêtre de taille moyenne avec un bureau, studio ou atelier.
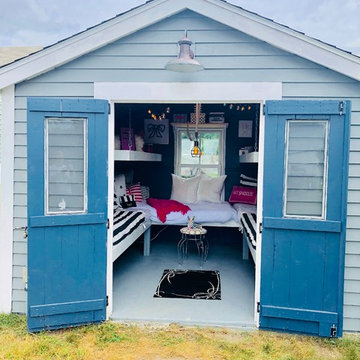
Kerrin Frank
Idée de décoration pour une maison d'amis séparée marine de taille moyenne.
Idée de décoration pour une maison d'amis séparée marine de taille moyenne.
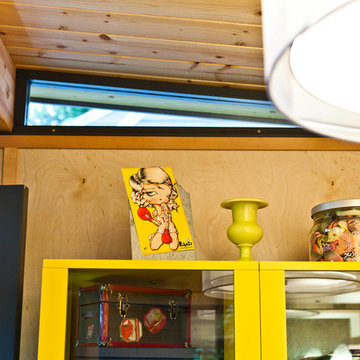
Modern-Sheds offer complete customization in terms of walls and window placement. // Photo by Dominic AZ Bonuccelli
Inspiration pour un petit abri de jardin séparé minimaliste avec un bureau, studio ou atelier.
Inspiration pour un petit abri de jardin séparé minimaliste avec un bureau, studio ou atelier.
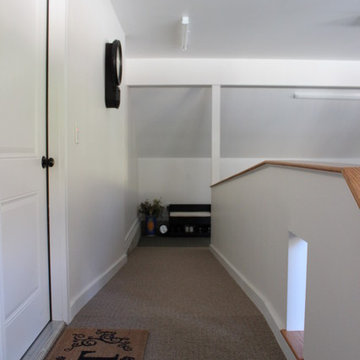
The H L Turner Group Inc------
http://rcmzeroenergy.com/ROSE-Cottage-Project/project-overview.html
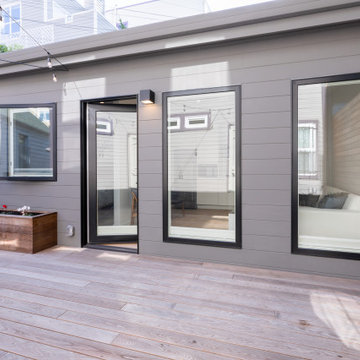
At the site level, our first priority is to remove all the existing clutters (such as a light well, stairs and level changes) in order to create a unified outdoor space that serves both the ADU and the main residence.
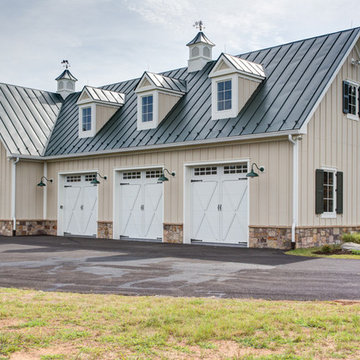
High performance farm equipment barn and garage with metal roof and stone foundation. Photo courtesy Andrea Hubbell
Exemple d'un abri de jardin nature.
Exemple d'un abri de jardin nature.
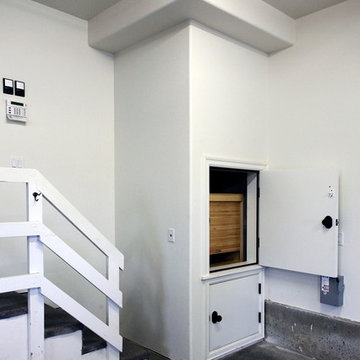
Dumbwaiter door open in garage area. Client wanted the ability to have grocery and other items moved from garage into pantry area above and into kitchen.
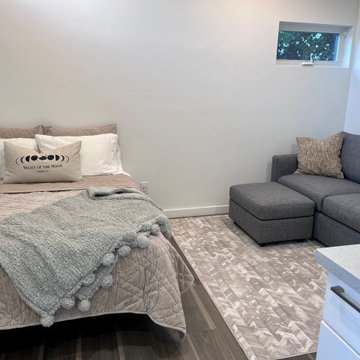
See how one Studio Shed ADU brought three generations together in our latest feature with Sonoma Magazine ?????❤️ “Dávila says the multigenerational setup has been healing because she didn’t grow up with her father. Her children love the arrangement, too, she says. Adding that her six-year-old ‘gets up at 6:30 am each morning to go wake grandpa up.” Read the full story at www.sonomamag.com/a-sleek-ADU-in-sonoma-fulfills-multigenerational-living-dream/
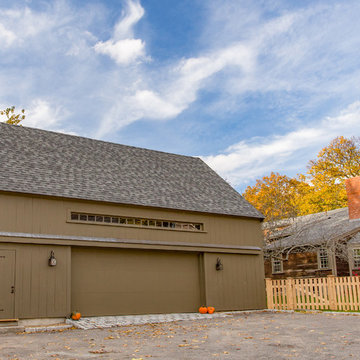
The clients came to Mat Cummings with the desire to construct a garage and storage space on their property, which would nicely complement their first-period home. The winning solution was to design a quaint New England barn, with vertical boards and cedar shingles, a single large door in front with transom above, and wood Jeld-Wen windows on the back and sides of the structure. The result is a charming space that meets their storage needs and nicely fits on the corner lot property.
photo by Eric Roth
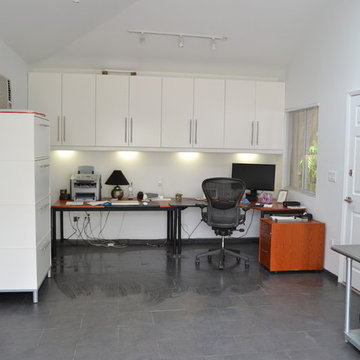
This is a garage into office conversion we did in Los Angeles. Garage remodels are perfect for those who want to add an extra room, extra space, or simply want to beautify their garages.
Idées déco d'abris de jardin jaunes, blancs
5
