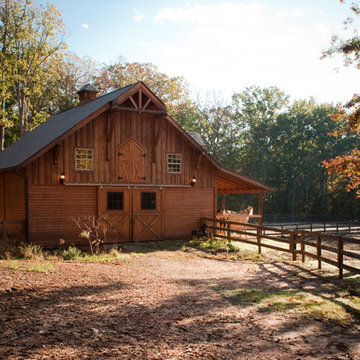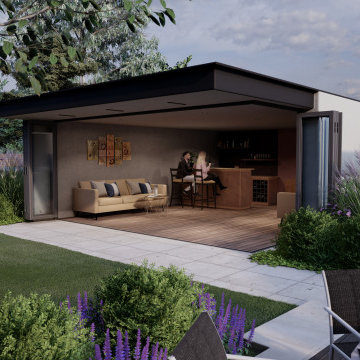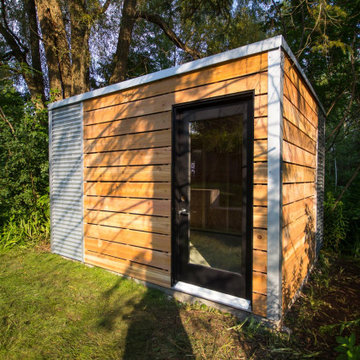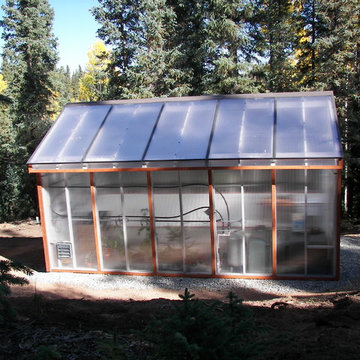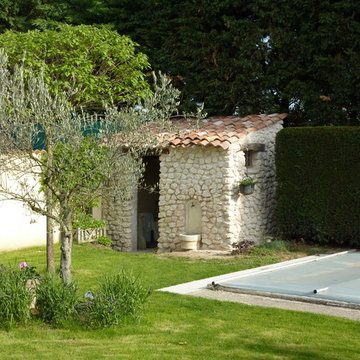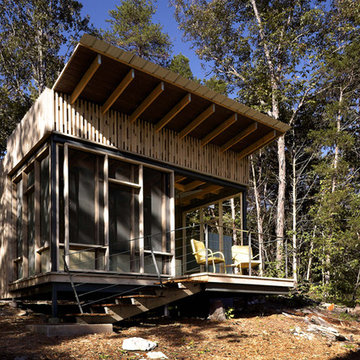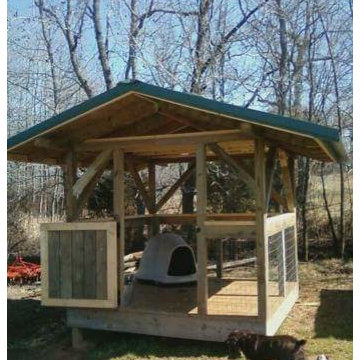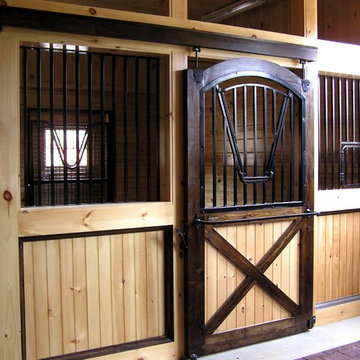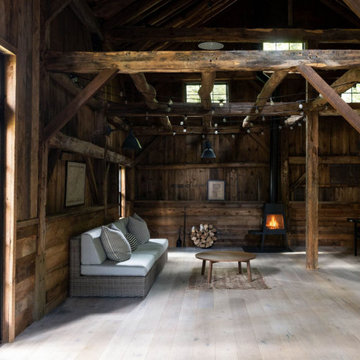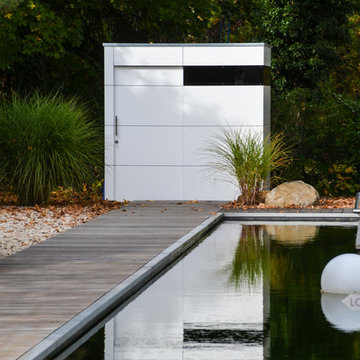Idées déco d'abris de jardin noirs
Trier par:Populaires du jour
141 - 160 sur 4 196 photos
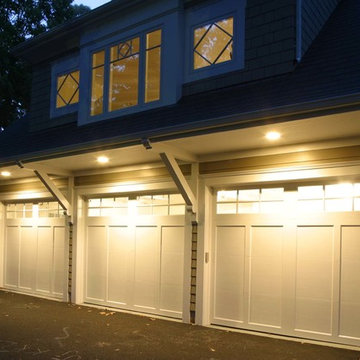
This unique dormer has garnered more attention than we anticipated, probably because it takes an otherwise boring shed dormer and really enhances the character of the interior and exterior of the house.
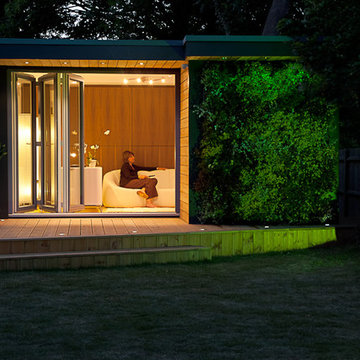
Contemporary and Stylish design of a garden room with media wall, TV, garden office. Blending in with it's natural surroundings. Sedum roof and green walls for garden rooms.
eDEN Garden Rooms
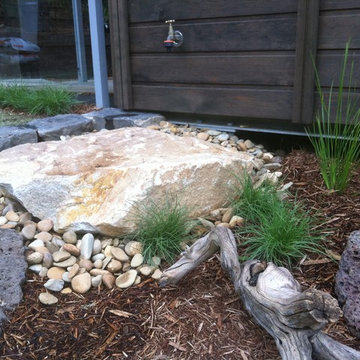
Ryan Young
Réalisation d'un petit abri de jardin séparé design avec un bureau, studio ou atelier.
Réalisation d'un petit abri de jardin séparé design avec un bureau, studio ou atelier.
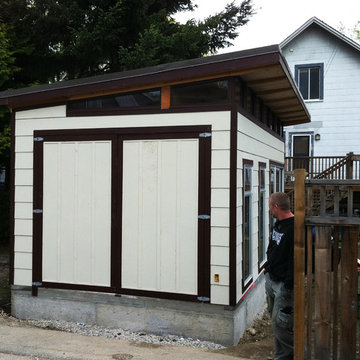
Please visit www.outuildings.ca to download a Modern-Shed Catalog today
Aménagement d'un abri de jardin moderne.
Aménagement d'un abri de jardin moderne.
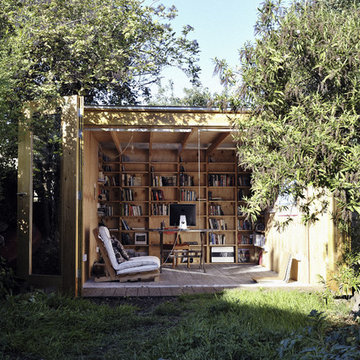
Réalisation d'un abri de jardin séparé urbain avec un bureau, studio ou atelier.
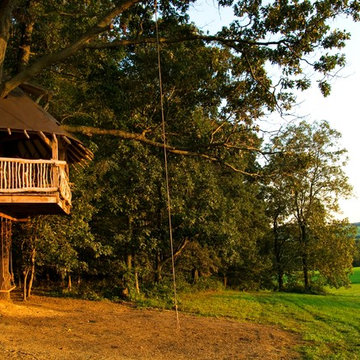
Photos By: Leslie Kipp
Cette photo montre un abri de jardin exotique.
Cette photo montre un abri de jardin exotique.
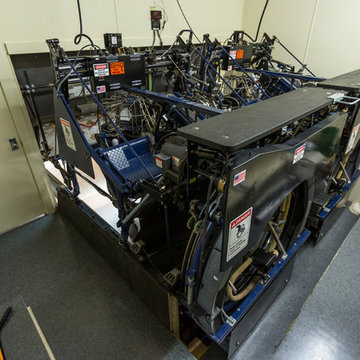
Retro home bowling alley installed in a family recreation building in central Minnesota. Most of the bowling components were salvaged from an old commercial bowling center, and were restored to like-new, or in some technical aspects, better-than-new, condition. The over-lane ball return riser, rack, and capping were originally manufactured in the 1950s. The automatic pinsetter machines are Brunswick A-2 models, which were totally dismantled, cleaned, painted, and rebuilt piece-by-piece with the addition of many new parts. The masking units are Brunswick Gold Crown single-lane models, which were refinished with Granny Smith Apple Green vinyl, and outfitted with a modern LED "pindicator" system. The bowling alley features built-in shoe and ball storage, and a restored manual scorer's table with custom scoresheets.
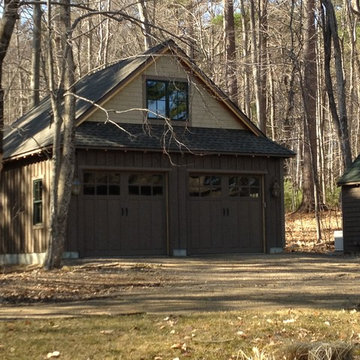
Resting on the lake’s edge, this 2,600 square-foot cottage was renovated to capture the beauty of its age and history. Having been in the family for decades, an abundance of memories filled the rafters and lead the design decision, transforming it into an elegant, lakeside cabin retreat. The original pier foundation was beginning to fail, which lead to the creation of a new foundation and crawl space. The original structure still needed to be preserved, so it was elevated off of the existing pier foundation. Once resting upon its new foundation, the exterior was re-clad in shingles to match the existing exterior siding and a new entry configuration was built.
Spatial and programmatic issues were addressed is this renovation to provide an optimal guest and living experience. Old spaces were connected to new and updated ones to create a variety of gathering spaces. A new garage was constructed behind the existing guesthouse and shed, all of which received new siding treatments to match that of the main residence. A revitalized landscaping plan took shape between the four structures, bringing emphasis to the defined entryway and promoting group activities at the lakefront.
Photographer: MTA
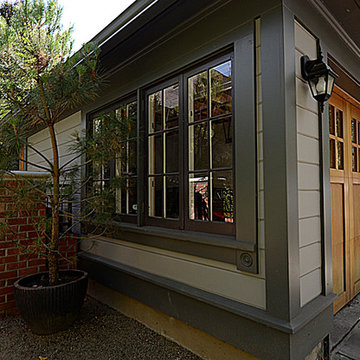
The new detached garage is quaint with Victorian detailing to match the house.
Idées déco pour un abri de jardin classique.
Idées déco pour un abri de jardin classique.
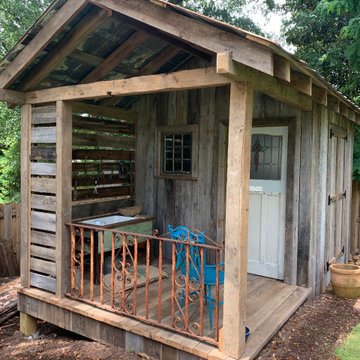
The front porch design adds an inviting entryway to the garden shed. 2x oak from an old barn is repurposed on the floor.
Réalisation d'un abri de jardin séparé chalet de taille moyenne.
Réalisation d'un abri de jardin séparé chalet de taille moyenne.
Idées déco d'abris de jardin noirs
8
