Idées déco d'allées carrossables avec des solutions pour vis-à-vis
Trier par :
Budget
Trier par:Populaires du jour
1 - 20 sur 144 photos
1 sur 3
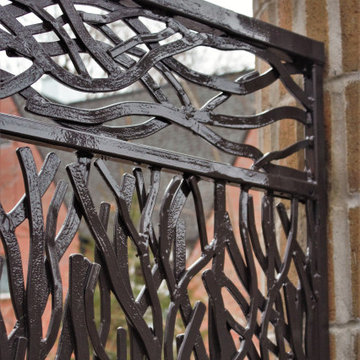
Custom wrought iron fencing, wavy contemporary metal panels, steel privacy screen for neighbors, decorative metal fencing design.
To read more about this project, click here or start at the Great Lakes Metal Fabrication metal railing page
To read more about this project, click here or start at the Great Lakes Metal Fabrication metal railing page
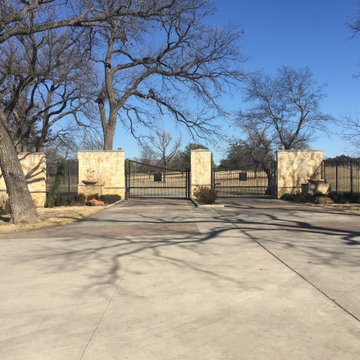
Idées déco pour une très grande allée carrossable arrière montagne avec des solutions pour vis-à-vis, une exposition ensoleillée et des pavés en béton.
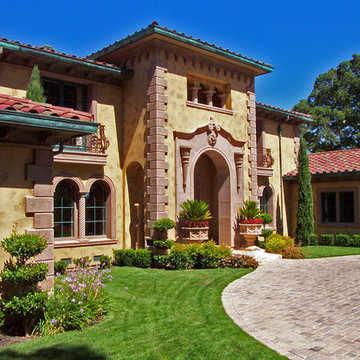
Idée de décoration pour une grande allée carrossable avant méditerranéenne l'été avec une exposition partiellement ombragée, des pavés en brique et des solutions pour vis-à-vis.
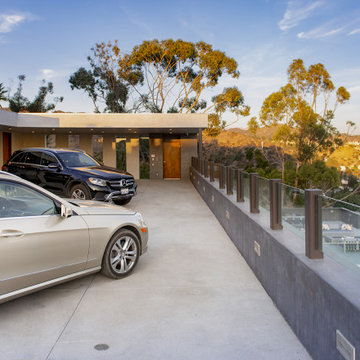
Los Tilos Hollywood Hills luxury hillside home rooftop parking with views. Photo by William MacCollum.
Exemple d'un très grand jardin moderne avec des solutions pour vis-à-vis et une exposition ensoleillée.
Exemple d'un très grand jardin moderne avec des solutions pour vis-à-vis et une exposition ensoleillée.
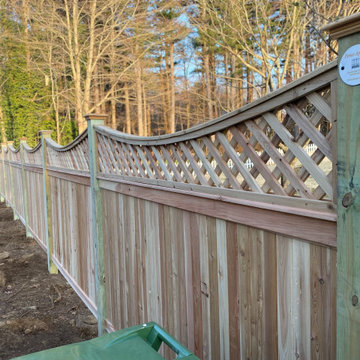
6' Tall Cedar "Oklahoma" Privacy Fence with Scalloped Lattice Top with Pressure treated Posts and Hanover Post Caps.
Inspiration pour une allée carrossable latérale craftsman de taille moyenne avec des solutions pour vis-à-vis et une clôture en bois.
Inspiration pour une allée carrossable latérale craftsman de taille moyenne avec des solutions pour vis-à-vis et une clôture en bois.
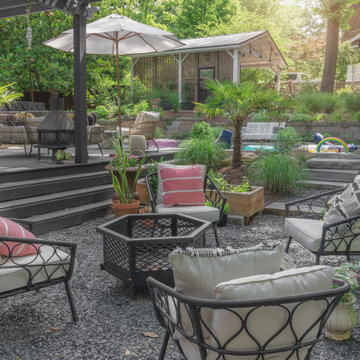
Idées déco pour une allée carrossable arrière contemporaine de taille moyenne et l'été avec des solutions pour vis-à-vis, une exposition partiellement ombragée, du gravier et une clôture en bois.
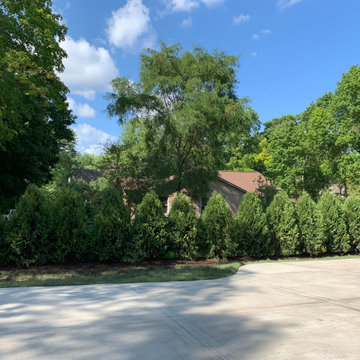
Idée de décoration pour une grande allée carrossable latérale design l'été avec des solutions pour vis-à-vis, une exposition partiellement ombragée et un paillis.
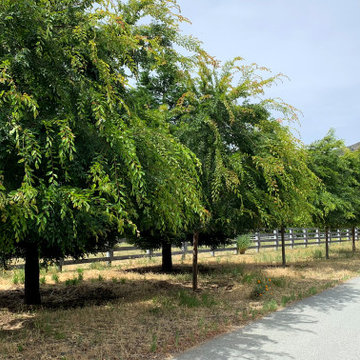
Aménagement d'une allée carrossable campagne avec des solutions pour vis-à-vis.

A grand wooden gate introduces the series of arrival sequences to be taken in along the private drive to the main ranch grounds.
Idées déco pour une allée carrossable avant campagne l'été avec des solutions pour vis-à-vis, une exposition ensoleillée et une clôture en pierre.
Idées déco pour une allée carrossable avant campagne l'été avec des solutions pour vis-à-vis, une exposition ensoleillée et une clôture en pierre.
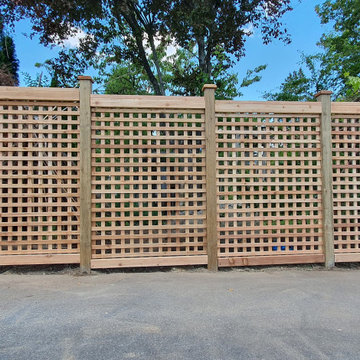
Idées déco pour une grande allée carrossable latérale moderne avec une exposition ensoleillée, une clôture en bois et des solutions pour vis-à-vis.
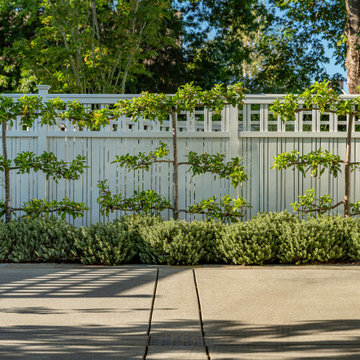
Espalier trees add order and interest along the fence by the newly lowered parking pad.
Photo by Meghan Montgomery.
Réalisation d'une allée carrossable avant tradition avec des solutions pour vis-à-vis, une exposition ensoleillée et une clôture en bois.
Réalisation d'une allée carrossable avant tradition avec des solutions pour vis-à-vis, une exposition ensoleillée et une clôture en bois.
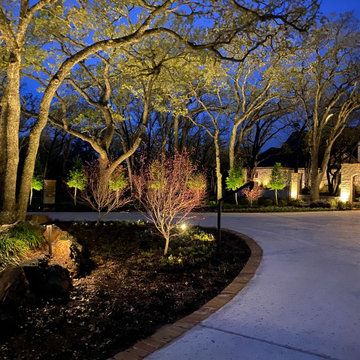
Circular driveway entrance
Cette image montre une très grande allée carrossable avant traditionnelle l'hiver avec des solutions pour vis-à-vis, une exposition ensoleillée et un paillis.
Cette image montre une très grande allée carrossable avant traditionnelle l'hiver avec des solutions pour vis-à-vis, une exposition ensoleillée et un paillis.
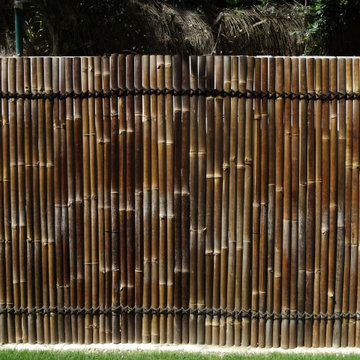
Réalisation d'une grande allée carrossable ethnique avec des solutions pour vis-à-vis, une pente, une colline ou un talus et une clôture en bois.
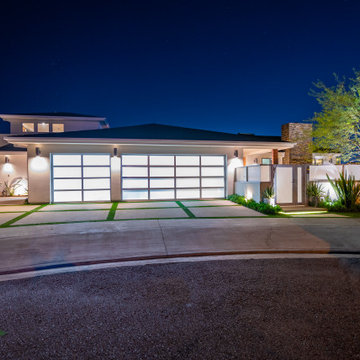
Aménagement d'une petite allée carrossable avant contemporaine l'été avec des solutions pour vis-à-vis, une exposition ensoleillée et des pavés en béton.
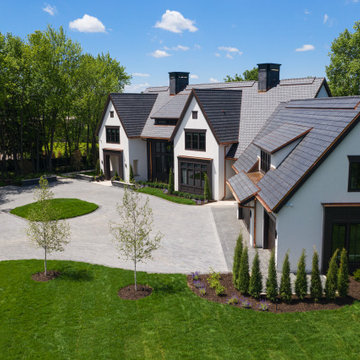
Newly constructed contemporary home on Lake Minnetonka in Orono, MN. This beautifully crafted home featured a custom pool with a travertine stone patio and walkway. The driveway is a combination of pavers in different materials, shapes, and colors.
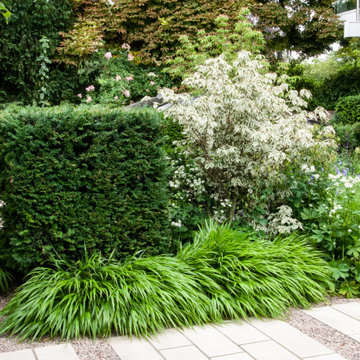
Cette photo montre une petite allée carrossable avant tendance l'été avec des solutions pour vis-à-vis, une exposition partiellement ombragée et des pavés en pierre naturelle.
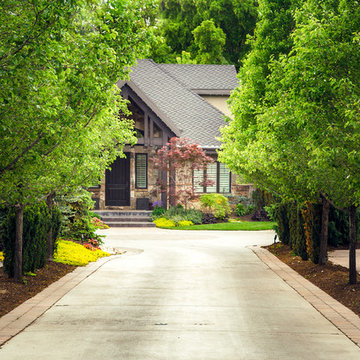
Lining a driveway with trees adds dramatic ambiance to the space.
Cette image montre une allée carrossable avant traditionnelle avec des solutions pour vis-à-vis et des pavés en brique.
Cette image montre une allée carrossable avant traditionnelle avec des solutions pour vis-à-vis et des pavés en brique.
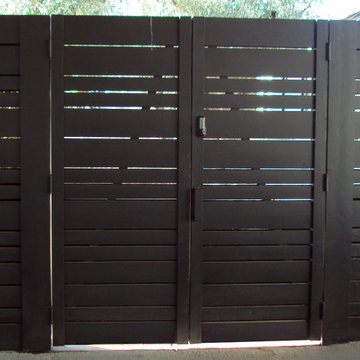
Modern home privacy fence design in Sonoma County
Inspiration pour une grande allée carrossable arrière minimaliste l'hiver avec des solutions pour vis-à-vis, une exposition partiellement ombragée, des pavés en pierre naturelle et une clôture en bois.
Inspiration pour une grande allée carrossable arrière minimaliste l'hiver avec des solutions pour vis-à-vis, une exposition partiellement ombragée, des pavés en pierre naturelle et une clôture en bois.
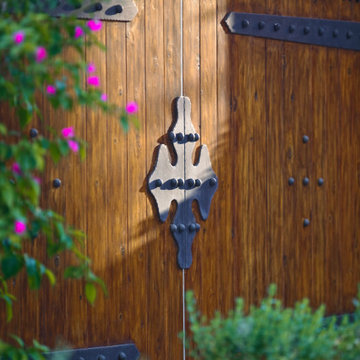
Réalisation d'une allée carrossable latérale méditerranéenne de taille moyenne avec des solutions pour vis-à-vis, une exposition ensoleillée et des pavés en pierre naturelle.
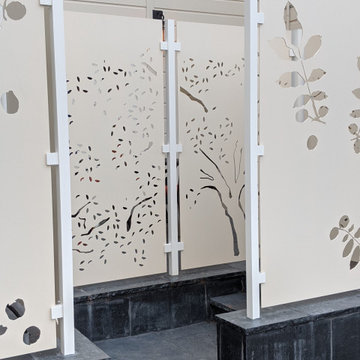
A small courtyard garden in San Francisco.
• Creative use of space in the dense, urban fabric of hilly SF.
• For the last several years the clients had carved out a make shift courtyard garden at the top of their driveway. It was one of the few flat spaces in their yard where they could sit in the sun and enjoy a cup of coffee. We turned the top of a steep driveway into a courtyard garden.
• The actual courtyard design was planned for the maximum dimensions possible to host a dining table and a seating area. The space is conveniently located outside their kitchen and home offices. However we needed to save driveway space for parking the cars and getting in and out.
• The design, fabrication and installation team was comprised of people we knew. I was an acquaintance to the clients having met them through good friends. The landscape contractor, Boaz Mor, http://www.boazmor.com/, is their neighbor and someone I worked with before. The metal fabricator is Murray Sandford of Moz Designs, https://mozdesigns.com/, https://www.instagram.com/moz_designs/ . Both contractors have long histories of working in the Bay Area on a variety of complex designs.
• The size of this garden belies the complexity of the design. We did not want to remove any of the concrete driveway which was 12” or more in thickness, except for the area where the large planter was going. The driveway sloped in two directions. In order to get a “level”, properly, draining patio, we had to start it at around 21” tall at the outside and end it flush by the garage doors.
• The fence is the artful element in the garden. It is made of power-coated aluminum. The panels match the house color; and posts match the house trim. The effect is quiet, blending into the overall property. The panels are dramatic. Each fence panel is a different size with a unique pattern.
• The exterior panels that you see from the street are an abstract riff on the seasons of the Persian walnut tree in their front yard. The cut-outs illustrate spring bloom when the walnut leafs out to autumn when the nuts drop to the ground and the squirrels eats them, leaving a mess of shells everywhere. Even the pesky squirrel appears on one of the panels.
• The interior panels, lining the entry into the courtyard, are an abstraction of the entire walnut tree.
• Although the panel design is made of perforations, the openings are designed to retain privacy when you are inside the courtyard.
• There is a large planter on one side of the courtyard, big enough for a tree to soften a harsh expanse of a neighboring wall. Light through the branches cast playful shadows on the wall behind.
• The lighting, mounted on the house is a nod to the client’s love of New Orleans gas lights.
• The paving is black stone from India, dark enough to absorb the warmth of the sun on a cool, summer San Francisco day.
Idées déco d'allées carrossables avec des solutions pour vis-à-vis
1