Idées déco d'allées carrossables avec du gravier
Trier par :
Budget
Trier par:Populaires du jour
161 - 180 sur 1 811 photos
1 sur 3
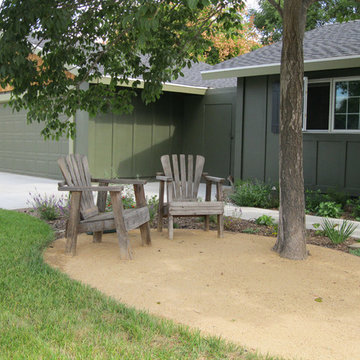
This front yard is a mixture of California native plants, California friendly plants, permeable decomposed granite paving with brick inlay and other sustainable touches. There is also 3 different seating areas, a bird bath, fountain and boulders for texture. You can read about this projects demo, install and watch an updated video here http://tinyurl.com/7f26wqk

Daniel Gonzalez
Réalisation d'une très grande allée carrossable tradition au printemps avec du gravier.
Réalisation d'une très grande allée carrossable tradition au printemps avec du gravier.
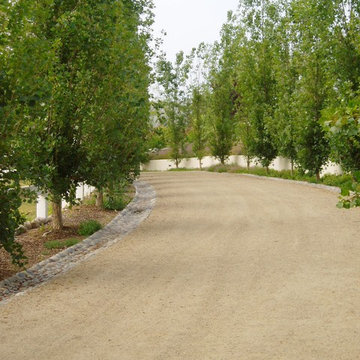
Estate landscaping with long driveway, and new Pool with new bluestone paving all designed and installed by Rob Hill, landscape architect-contractor . The outdoor pool pavilion designed by Friehauf architects. This is a 7 acre estate with equestrian area, stone walls terracing and cottage garden traditional landscaping
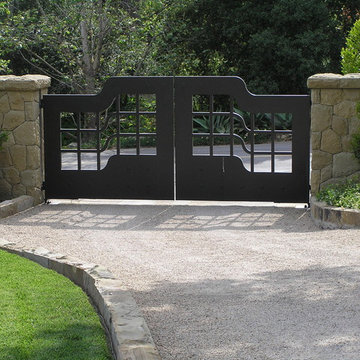
Aménagement d'une grande allée carrossable avant asiatique avec du gravier.
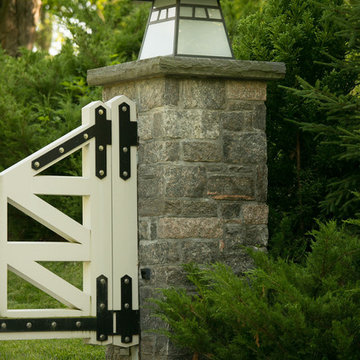
Custom wood gates are flanked by natural stone columns in a square-cut pattern with a rock face edge. The curb detail is bluestone.
Aménagement d'un très grand jardin avant moderne l'été avec une exposition ombragée et du gravier.
Aménagement d'un très grand jardin avant moderne l'été avec une exposition ombragée et du gravier.
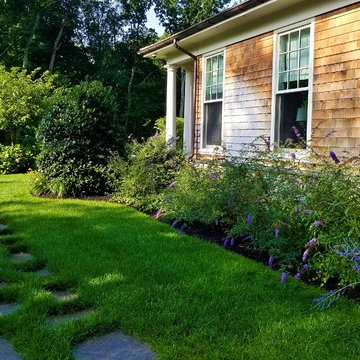
Neave Group Outdoor Solutions
Idée de décoration pour un grand jardin avant tradition avec une exposition ensoleillée et du gravier.
Idée de décoration pour un grand jardin avant tradition avec une exposition ensoleillée et du gravier.
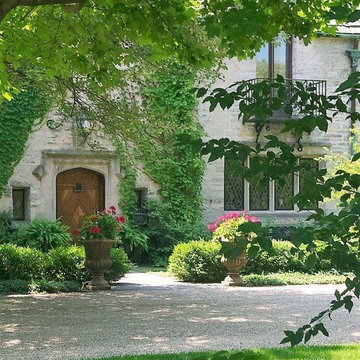
Charm and style are the order of the day with this spectacular entrance.
Aménagement d'une allée carrossable avant classique de taille moyenne et l'été avec une exposition partiellement ombragée et du gravier.
Aménagement d'une allée carrossable avant classique de taille moyenne et l'été avec une exposition partiellement ombragée et du gravier.
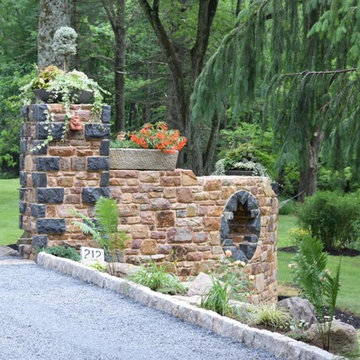
Idée de décoration pour un grand jardin avant craftsman au printemps avec une exposition ensoleillée et du gravier.
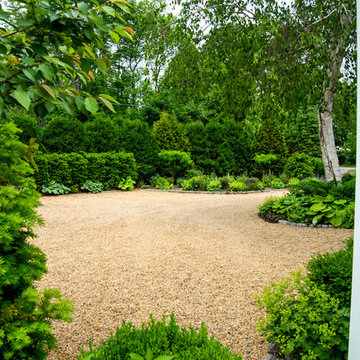
Peastone driveway with antique granite curbing and evergreen screening.
Idées déco pour un jardin campagne de taille moyenne avec une exposition partiellement ombragée et du gravier.
Idées déco pour un jardin campagne de taille moyenne avec une exposition partiellement ombragée et du gravier.
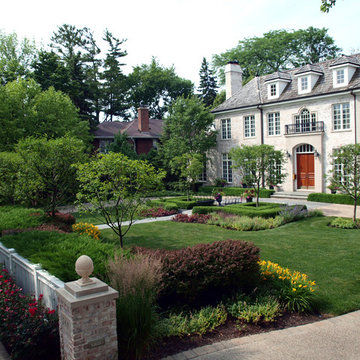
Request Free QuoteThe roses and day-lilies are deadheaded to allow continuous blooms throughout the season. The rose beds are supplemented with a compost amendment giving the plants the need nutritional feeding without having to rely on artificial fertilizers.
Since the plant material near the house depends more on texture and shapes than color. The maintenance team has to make sure that this visual hierarchy is preserved by carefully shaping each plant to either distinguish itself or to gracefully flow into one another.
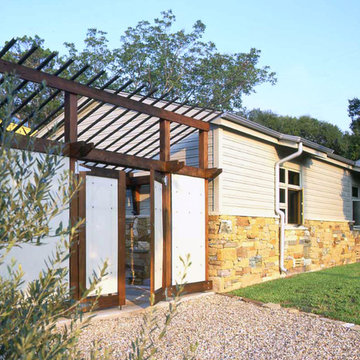
While it is a modest 2,500 sf, the Courtyard Residence is richly appointed with stone, steel and wood details. This photo shows the tongue and groove porch ceiling, steel brackets at the roof eave and the beautiful drystack limestone underpinnng. Please note the roof drain cleverly hidden in the stone work.
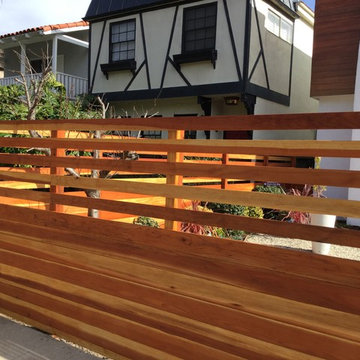
Clear Redwood Fence & Gate
Exemple d'un jardin avant nature de taille moyenne avec une exposition ensoleillée et du gravier.
Exemple d'un jardin avant nature de taille moyenne avec une exposition ensoleillée et du gravier.
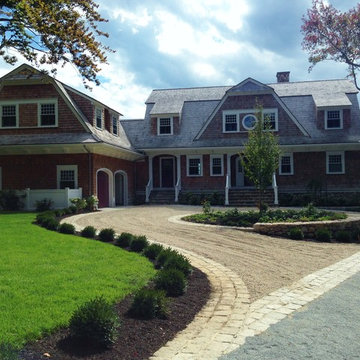
Hard to believe this is one month after planting....the plantings provide privacy and screening for the outdoor shower. We planted creeping thyme between the bluestone to create fragrance when stepped on.
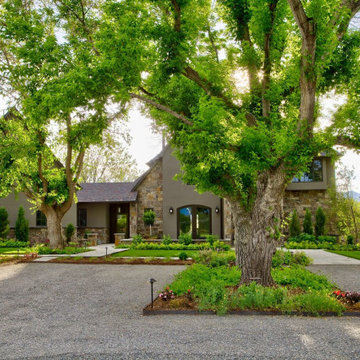
The driveway and flow patterns to the home were completely redesigned with the front yard renovation. Custom Steel Planters, clean lines, intentional plantings, and steel edging frame the drive and the entry at Gallagher Farm, creating an elegant sense of arrival. A front courtyard creates an outdoor living area in the front of the home, tied to flow patterns from inside.
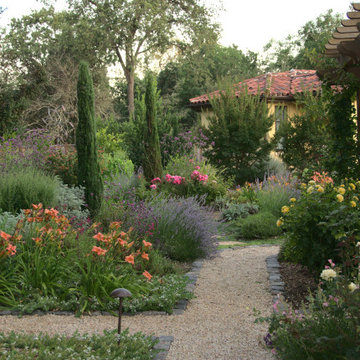
Gravel paths with cobblestone borders wend throughout the property; exuberant cutting-flower beds are punctuated by Italian cypress trees. A cedar pergola surrounded by rose varieties bridges the main and guest residences.
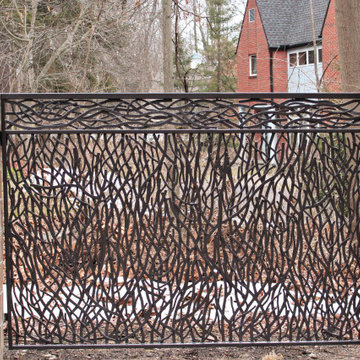
Custom wrought iron fencing, wavy contemporary metal panels, steel privacy screen for neighbors, decorative metal fencing design.
To read more about this project, click here or start at the Great Lakes Metal Fabrication metal railing page
To read more about this project, click here or start at the Great Lakes Metal Fabrication metal railing page
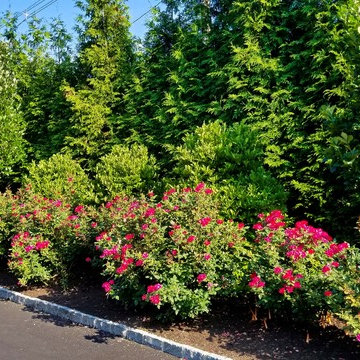
Neave Group Outdoor Solutions
Cette image montre un grand jardin avant traditionnel avec une exposition ensoleillée et du gravier.
Cette image montre un grand jardin avant traditionnel avec une exposition ensoleillée et du gravier.
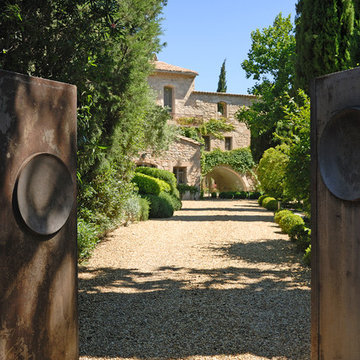
Exemple d'un grand jardin avant méditerranéen l'été avec du gravier et une exposition partiellement ombragée.
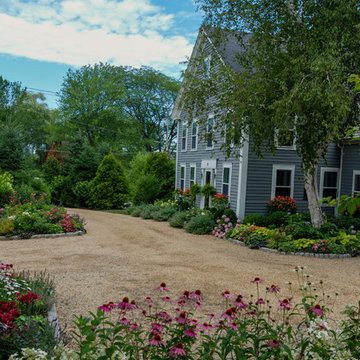
Peastone driveway with antique granite curbing, perennial planting beds and evergreen screening.
Inspiration pour un jardin rustique l'été et de taille moyenne avec une exposition ensoleillée et du gravier.
Inspiration pour un jardin rustique l'été et de taille moyenne avec une exposition ensoleillée et du gravier.
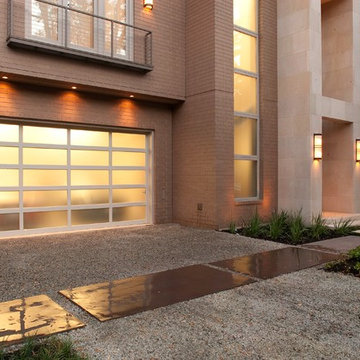
A family in West University contacted us to design a contemporary Houston landscape for them. They live on a double lot, which is large for that neighborhood. They had built a custom home on the property, and they wanted a unique indoor-outdoor living experience that integrated a modern pool into the aesthetic of their home interior.
This was made possible by the design of the home itself. The living room can be fully opened to the yard by sliding glass doors. The pool we built is actually a lap swimming pool that measures a full 65 feet in length. Not only is this pool unique in size and design, but it is also unique in how it ties into the home. The patio literally connects the living room to the edge of the water. There is no coping, so you can literally walk across the patio into the water and start your swim in the heated, lighted interior of the pool.
Even for guests who do not swim, the proximity of the water to the living room makes the entire pool-patio layout part of the exterior design. This is a common theme in modern pool design.
The patio is also notable because it is constructed from stones that fit so tightly together the joints seem to disappear. Although the linear edges of the stones are faintly visible, the surface is one contiguous whole whose linear seamlessness supports both the linearity of the home and the lengthwise expanse of the pool.
While the patio design is strictly linear to tie the form of the home to that of the pool, our modern pool is decorated with a running bond pattern of tile work. Running bond is a design pattern that uses staggered stone, brick, or tile layouts to create something of a linear puzzle board effect that captures the eye. We created this pattern to compliment the brick work of the home exterior wall, thus aesthetically tying fine details of the pool to home architecture.
At the opposite end of the pool, we built a fountain into the side of the home's perimeter wall. The fountain head is actually square, mirroring the bricks in the wall. Unlike a typical fountain, the water here pours out in a horizontal plane which even more reinforces the theme of the quadrilateral geometry and linear movement of the modern pool.
We decorated the front of the home with a custom garden consisting of small ground cover plant species. We had to be very cautious around the trees due to West U’s strict tree preservation policies. In order to avoid damaging tree roots, we had to avoid digging too deep into the earth.
The species used in this garden—Japanese Ardesia, foxtail ferns, and dwarf mondo not only avoid disturbing tree roots, but they are low-growth by nature and highly shade resistant. We also built a gravel driveway that provides natural water drainage and preserves the root zone for trees. Concrete pads cross the driveway to give the homeowners a sure-footing for walking to and from their vehicles.
Idées déco d'allées carrossables avec du gravier
9