Idées déco d'allées carrossables avec une clôture en bois
Trier par :
Budget
Trier par:Populaires du jour
1 - 20 sur 371 photos
1 sur 3
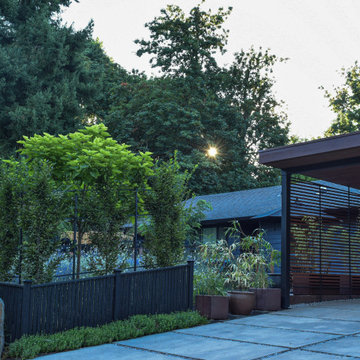
Modern carport extends off face of home to provide cover for two cars. Poured in place pavers with gravel joints create an aesthetically appealing parking surface.
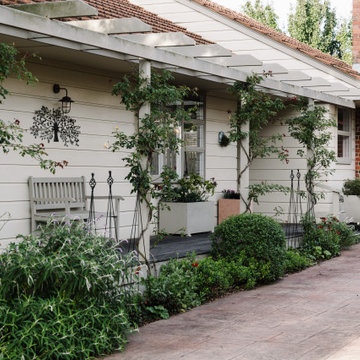
The addition of the pergola and deck (where once there was a cramped ugly tiled porch) add to the appeal. A combination of drought tolerant perennials flourish here including Salvia leucantha, clipped Browalia and Gaillardias. The metal obelisks support floxgloves and delphiniums in spring.
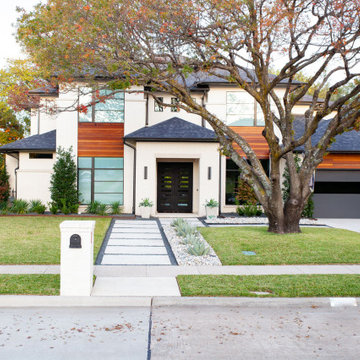
Gorgeous modern landscape with clean lines and stunning detail.
Aménagement d'une allée carrossable avant moderne de taille moyenne avec pierres et graviers, une exposition ensoleillée, du gravier et une clôture en bois.
Aménagement d'une allée carrossable avant moderne de taille moyenne avec pierres et graviers, une exposition ensoleillée, du gravier et une clôture en bois.
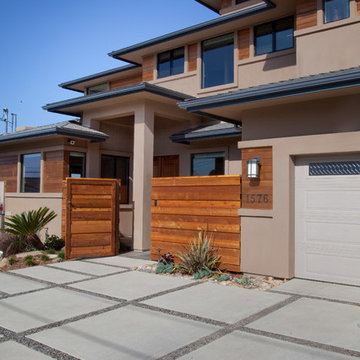
We used exposed beach pebble bands to break up the large amount of concrete in this driveway. The pebble is set on a concrete base and set in mortar which makes it very sturdy to drive on. After installed we put a clear sealer over the pebble to make it shine. The concrete has an etched finish which also shows small amounts of aggregate in the finish. This gives the concrete a sanded finish which is a non-slip finish.
Tony Vitale of Landscape Logic
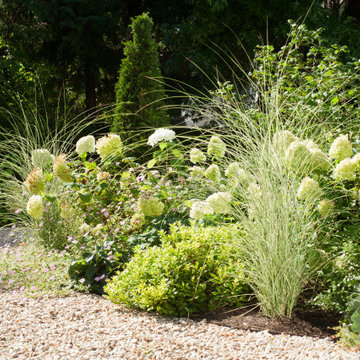
We were asked to design and plant the driveway and gardens surrounding a substantial period property in Cobham. Our Scandinavian clients wanted a soft and natural look to the planting. We used long flowering shrubs and perennials to extend the season of flower, and combined them with a mix of beautifully textured evergreen plants to give year-round structure. We also mixed in a range of grasses for movement which also give a more contemporary look.
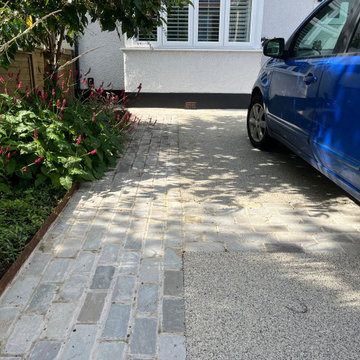
Resin bound gravel driveway, retained by sandstone setts, with a planted border, brick wall and wooden fence
Aménagement d'une allée carrossable avant classique avec des pavés en pierre naturelle et une clôture en bois.
Aménagement d'une allée carrossable avant classique avec des pavés en pierre naturelle et une clôture en bois.
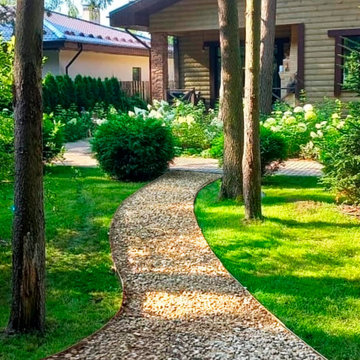
Гравийная садовая дорожка в лесной части участка
Idées déco pour une allée carrossable arrière de taille moyenne et l'été avec un chemin, une exposition ombragée, du gravier et une clôture en bois.
Idées déco pour une allée carrossable arrière de taille moyenne et l'été avec un chemin, une exposition ombragée, du gravier et une clôture en bois.
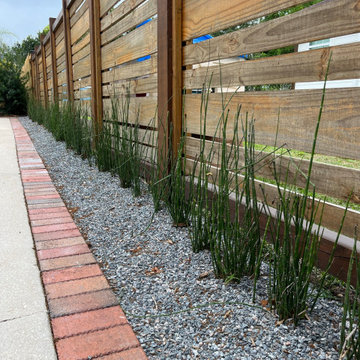
Horsetail reed grass in gravel aggregate
Cette image montre une allée carrossable latérale traditionnelle avec pierres et graviers, une exposition ensoleillée, des pavés en brique et une clôture en bois.
Cette image montre une allée carrossable latérale traditionnelle avec pierres et graviers, une exposition ensoleillée, des pavés en brique et une clôture en bois.
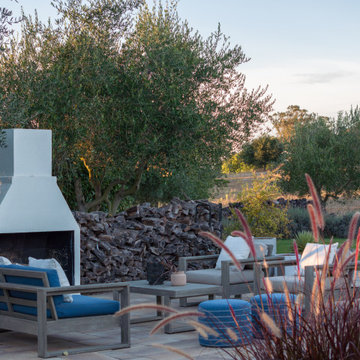
Cette photo montre un très grand jardin nature l'été avec une exposition ensoleillée, une clôture en bois et des pavés en béton.
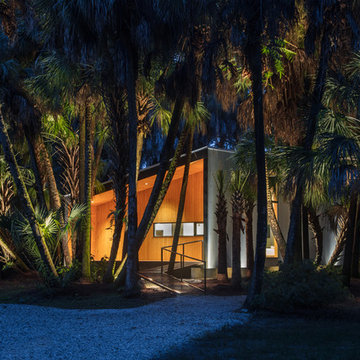
I built this on my property for my aging father who has some health issues. Handicap accessibility was a factor in design. His dream has always been to try retire to a cabin in the woods. This is what he got.
It is a 1 bedroom, 1 bath with a great room. It is 600 sqft of AC space. The footprint is 40' x 26' overall.
The site was the former home of our pig pen. I only had to take 1 tree to make this work and I planted 3 in its place. The axis is set from root ball to root ball. The rear center is aligned with mean sunset and is visible across a wetland.
The goal was to make the home feel like it was floating in the palms. The geometry had to simple and I didn't want it feeling heavy on the land so I cantilevered the structure beyond exposed foundation walls. My barn is nearby and it features old 1950's "S" corrugated metal panel walls. I used the same panel profile for my siding. I ran it vertical to math the barn, but also to balance the length of the structure and stretch the high point into the canopy, visually. The wood is all Southern Yellow Pine. This material came from clearing at the Babcock Ranch Development site. I ran it through the structure, end to end and horizontally, to create a seamless feel and to stretch the space. It worked. It feels MUCH bigger than it is.
I milled the material to specific sizes in specific areas to create precise alignments. Floor starters align with base. Wall tops adjoin ceiling starters to create the illusion of a seamless board. All light fixtures, HVAC supports, cabinets, switches, outlets, are set specifically to wood joints. The front and rear porch wood has three different milling profiles so the hypotenuse on the ceilings, align with the walls, and yield an aligned deck board below. Yes, I over did it. It is spectacular in its detailing. That's the benefit of small spaces.
Concrete counters and IKEA cabinets round out the conversation.
For those who could not live in a tiny house, I offer the Tiny-ish House.
Photos by Ryan Gamma
Staging by iStage Homes
Design assistance by Jimmy Thornton
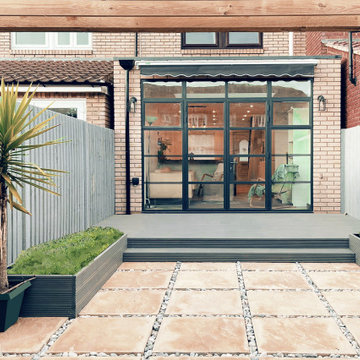
Idée de décoration pour un petit jardin arrière design l'été avec une exposition ensoleillée, des pavés en béton et une clôture en bois.
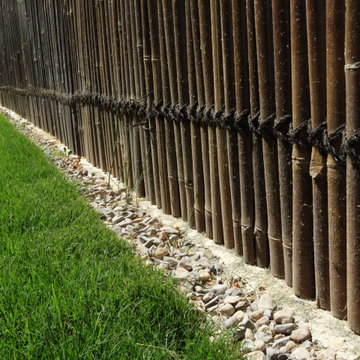
Idée de décoration pour une grande allée carrossable ethnique avec une bordure, une pente, une colline ou un talus et une clôture en bois.
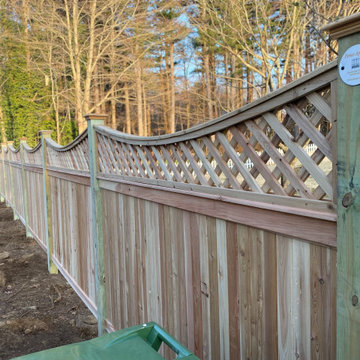
6' Tall Cedar "Oklahoma" Privacy Fence with Scalloped Lattice Top with Pressure treated Posts and Hanover Post Caps.
Inspiration pour une allée carrossable latérale craftsman de taille moyenne avec des solutions pour vis-à-vis et une clôture en bois.
Inspiration pour une allée carrossable latérale craftsman de taille moyenne avec des solutions pour vis-à-vis et une clôture en bois.
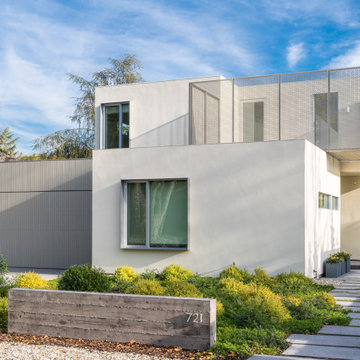
Modern landscape with different gravels and poured in place concrete.
Inspiration pour une grande allée carrossable avant vintage au printemps avec un chemin, une exposition ensoleillée, du gravier et une clôture en bois.
Inspiration pour une grande allée carrossable avant vintage au printemps avec un chemin, une exposition ensoleillée, du gravier et une clôture en bois.
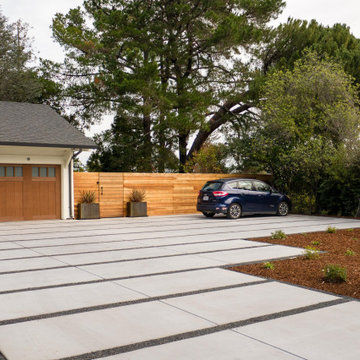
Cette photo montre une grande allée carrossable avant tendance avec une exposition ensoleillée, des pavés en béton, une clôture en bois et un portail.
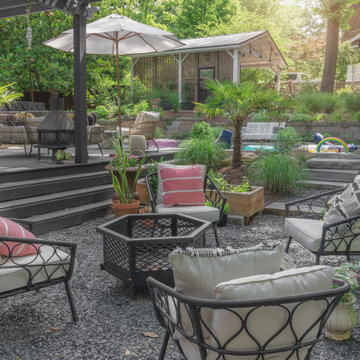
Idées déco pour une allée carrossable arrière contemporaine de taille moyenne et l'été avec des solutions pour vis-à-vis, une exposition partiellement ombragée, du gravier et une clôture en bois.
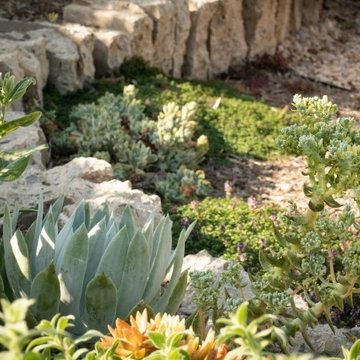
Réalisation d'un grand jardin design avec une exposition ensoleillée, du gravier et une clôture en bois.
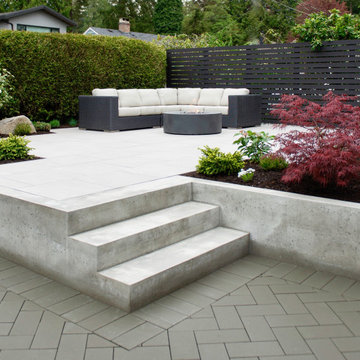
Modern backyard landscaping. Porcelain slab patio and walkway, fire pit, poured concrete retaining wall and stairs, paving stone driveway, custom privacy screen and planting
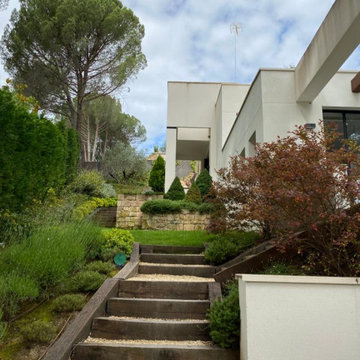
Paisajismo para esta obra de la casa del Lago. Magnífico como va creciendo a medida que pasa el tiempo.
Aménagement d'une allée carrossable contemporaine avec une exposition partiellement ombragée et une clôture en bois.
Aménagement d'une allée carrossable contemporaine avec une exposition partiellement ombragée et une clôture en bois.
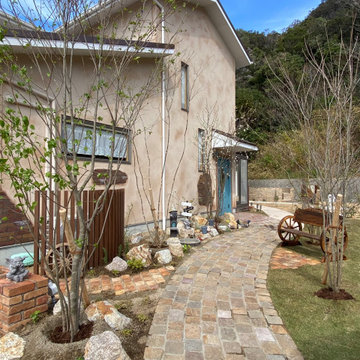
Idées déco pour une allée carrossable avant campagne de taille moyenne et au printemps avec un chemin, une exposition ensoleillée, des pavés en pierre naturelle et une clôture en bois.
Idées déco d'allées carrossables avec une clôture en bois
1