Idées déco d'allées carrossables avec une clôture
Trier par :
Budget
Trier par:Populaires du jour
21 - 40 sur 890 photos
1 sur 3
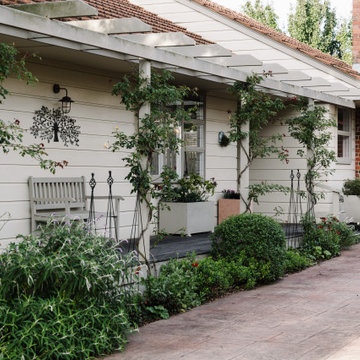
The addition of the pergola and deck (where once there was a cramped ugly tiled porch) add to the appeal. A combination of drought tolerant perennials flourish here including Salvia leucantha, clipped Browalia and Gaillardias. The metal obelisks support floxgloves and delphiniums in spring.

Diseño del patio de un Hotel en Filipinas. Usamos alambre y bambú.
Inspiration pour un petit jardin asiatique avec une exposition partiellement ombragée, des pavés en béton et une clôture en pierre.
Inspiration pour un petit jardin asiatique avec une exposition partiellement ombragée, des pavés en béton et une clôture en pierre.
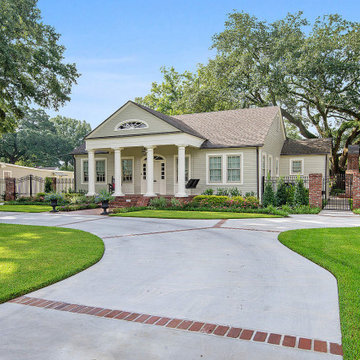
Inspiration pour une allée carrossable avant traditionnelle de taille moyenne avec un massif de fleurs, une exposition ensoleillée, des pavés en brique et une clôture en métal.
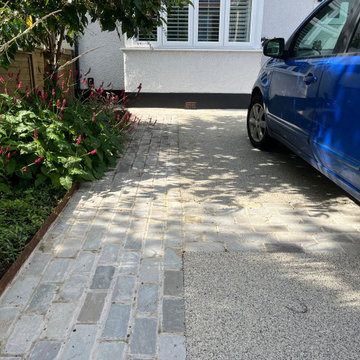
Resin bound gravel driveway, retained by sandstone setts, with a planted border, brick wall and wooden fence
Aménagement d'une allée carrossable avant classique avec des pavés en pierre naturelle et une clôture en bois.
Aménagement d'une allée carrossable avant classique avec des pavés en pierre naturelle et une clôture en bois.
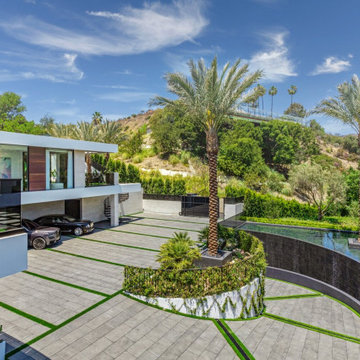
Bundy Drive Brentwood, Los Angeles modern luxury home with circular driveway design. Photo by Simon Berlyn.
Cette image montre une grande allée carrossable avant minimaliste avec un bassin, une exposition ensoleillée et une clôture en pierre.
Cette image montre une grande allée carrossable avant minimaliste avec un bassin, une exposition ensoleillée et une clôture en pierre.
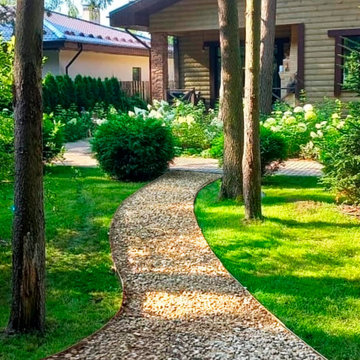
Гравийная садовая дорожка в лесной части участка
Idées déco pour une allée carrossable arrière de taille moyenne et l'été avec un chemin, une exposition ombragée, du gravier et une clôture en bois.
Idées déco pour une allée carrossable arrière de taille moyenne et l'été avec un chemin, une exposition ombragée, du gravier et une clôture en bois.
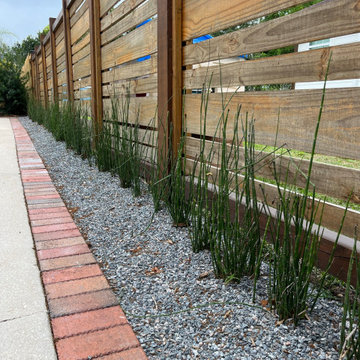
Horsetail reed grass in gravel aggregate
Cette image montre une allée carrossable latérale traditionnelle avec pierres et graviers, une exposition ensoleillée, des pavés en brique et une clôture en bois.
Cette image montre une allée carrossable latérale traditionnelle avec pierres et graviers, une exposition ensoleillée, des pavés en brique et une clôture en bois.
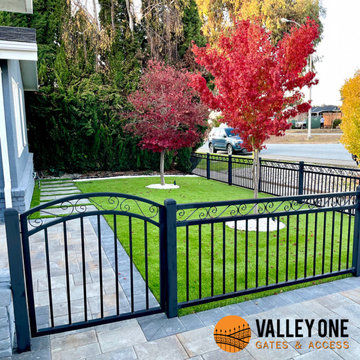
Wrought iron gate and fence installation in Mountain View, CA.
Custom design for these amazing clients!
For more details please contact us (669) 261-0466 or visit www.valley1gates.com
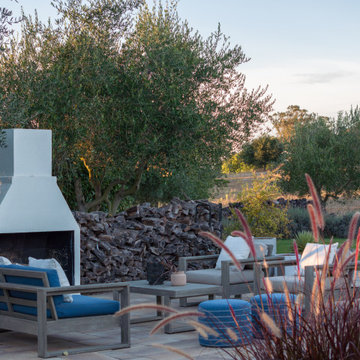
Cette photo montre un très grand jardin nature l'été avec une exposition ensoleillée, une clôture en bois et des pavés en béton.
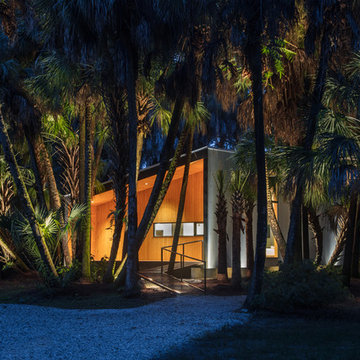
I built this on my property for my aging father who has some health issues. Handicap accessibility was a factor in design. His dream has always been to try retire to a cabin in the woods. This is what he got.
It is a 1 bedroom, 1 bath with a great room. It is 600 sqft of AC space. The footprint is 40' x 26' overall.
The site was the former home of our pig pen. I only had to take 1 tree to make this work and I planted 3 in its place. The axis is set from root ball to root ball. The rear center is aligned with mean sunset and is visible across a wetland.
The goal was to make the home feel like it was floating in the palms. The geometry had to simple and I didn't want it feeling heavy on the land so I cantilevered the structure beyond exposed foundation walls. My barn is nearby and it features old 1950's "S" corrugated metal panel walls. I used the same panel profile for my siding. I ran it vertical to math the barn, but also to balance the length of the structure and stretch the high point into the canopy, visually. The wood is all Southern Yellow Pine. This material came from clearing at the Babcock Ranch Development site. I ran it through the structure, end to end and horizontally, to create a seamless feel and to stretch the space. It worked. It feels MUCH bigger than it is.
I milled the material to specific sizes in specific areas to create precise alignments. Floor starters align with base. Wall tops adjoin ceiling starters to create the illusion of a seamless board. All light fixtures, HVAC supports, cabinets, switches, outlets, are set specifically to wood joints. The front and rear porch wood has three different milling profiles so the hypotenuse on the ceilings, align with the walls, and yield an aligned deck board below. Yes, I over did it. It is spectacular in its detailing. That's the benefit of small spaces.
Concrete counters and IKEA cabinets round out the conversation.
For those who could not live in a tiny house, I offer the Tiny-ish House.
Photos by Ryan Gamma
Staging by iStage Homes
Design assistance by Jimmy Thornton
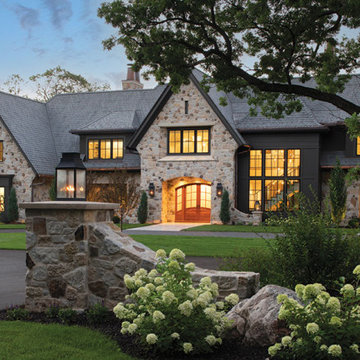
Lake Home with Custom Vinyl Swimming Pool, Stone Terrace, Gas Fire Feature, and Outdoor Kitchen. Front Entrance Stone Pillars.
Cette image montre un très grand jardin avant méditerranéen l'été avec une exposition partiellement ombragée, des pavés en pierre naturelle et une clôture en pierre.
Cette image montre un très grand jardin avant méditerranéen l'été avec une exposition partiellement ombragée, des pavés en pierre naturelle et une clôture en pierre.
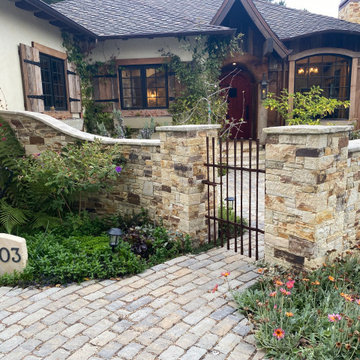
Custom wall cut out of Carmel stone with iron gate, pavers and landscaping
Exemple d'un jardin montagne de taille moyenne et au printemps avec un portail, une exposition ensoleillée, des pavés en béton et une clôture en métal.
Exemple d'un jardin montagne de taille moyenne et au printemps avec un portail, une exposition ensoleillée, des pavés en béton et une clôture en métal.
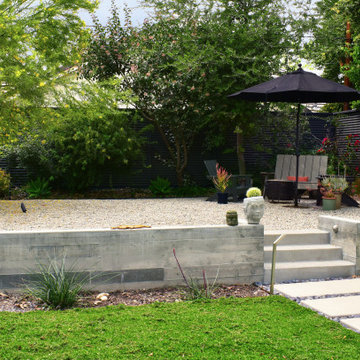
The uneven back yard was graded into ¬upper and lower levels with an industrial style, concrete wall. Linear pavers lead the garden stroller from place to place alongside a rain garden filled with swaying grasses that spans the side yard and culminates at a gracefully arching pomegranate tree, The transformation was completed with a bold and biodiverse selection of low water, climate appropriate plants that make the space come alive. branches laden with impossibly red blossoms and fruit. The elements of a sustainable habitat garden have been designed into the ¬lush landscape. One hundred percent of rainwater runoff is diverted into the two large rain gardens which infiltrate stormwater runoff into the soil. After building up the soil with tons of organic amendments, we added permeable hardscape elements, a water feature, native and climate appropriate plants - including an exceedingly low-water Kurapia lawn - and drip irrigation with a smart timer. With these practices we’ve created a sumptuous wildlife habitat that has become a haven for migratory birds & butterflies.
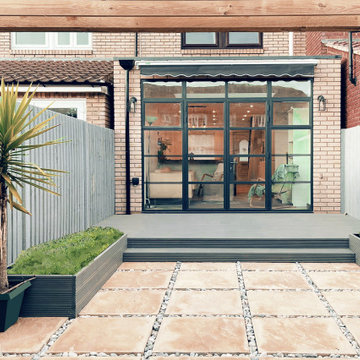
Idée de décoration pour un petit jardin arrière design l'été avec une exposition ensoleillée, des pavés en béton et une clôture en bois.
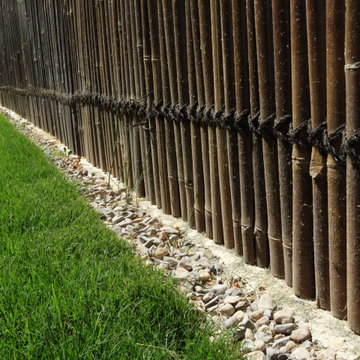
Idée de décoration pour une grande allée carrossable ethnique avec une bordure, une pente, une colline ou un talus et une clôture en bois.
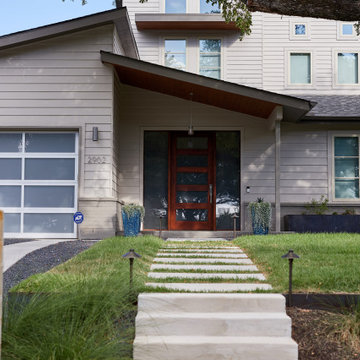
After this home was completely rebuilt in the established Barton Hills neighborhood, the landscape needed a reboot to match the new modern/contemporary house. To update the style, we replaced the cracked solid driveway with concrete ribbons and gravel that lines up with the garage. We built a retaining to hold back the sloped, problematic front yard. This leveled out a buffer space of plantings near the curb helping to create a welcoming accent for guests. We also introduced a comfortable pathway to transition through the yard into the new courtyard space, balancing out the scale of the house with the landscape.
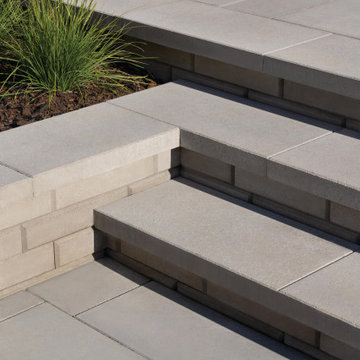
This front yard landscaping project consist of multiple of our modern collections!
Modern grey retaining wall: The smooth look of the Raffinato collection brings modern elegance to your tailored spaces. This contemporary double-sided retaining wall is offered in an array of modern colours.
Discover the Raffinato retaining wall: https://www.techo-bloc.com/shop/walls/raffinato-smooth/
Modern wall caps: Use these as wall caps for the Raffinato wall, as step treads on your outdoor steps or around pools as your modern pool coping option.
Discover the Raffinato wall cap: https://www.techo-bloc.com/shop/caps/raffinato-smooth-cap/
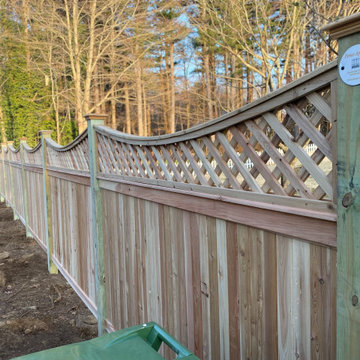
6' Tall Cedar "Oklahoma" Privacy Fence with Scalloped Lattice Top with Pressure treated Posts and Hanover Post Caps.
Inspiration pour une allée carrossable latérale craftsman de taille moyenne avec des solutions pour vis-à-vis et une clôture en bois.
Inspiration pour une allée carrossable latérale craftsman de taille moyenne avec des solutions pour vis-à-vis et une clôture en bois.
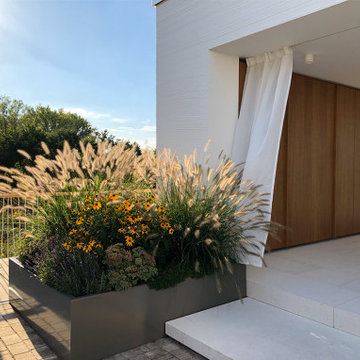
Freisitz mit Gartenschrank
Réalisation d'une grande allée carrossable avant design l'été avec un mur de soutènement, une exposition ensoleillée, des pavés en pierre naturelle et une clôture en pierre.
Réalisation d'une grande allée carrossable avant design l'été avec un mur de soutènement, une exposition ensoleillée, des pavés en pierre naturelle et une clôture en pierre.
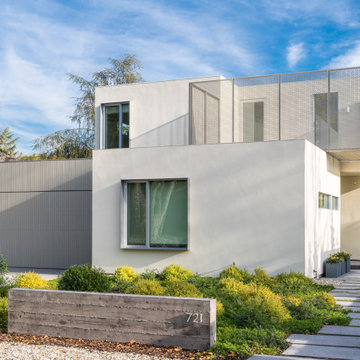
Modern landscape with different gravels and poured in place concrete.
Inspiration pour une grande allée carrossable avant vintage au printemps avec un chemin, une exposition ensoleillée, du gravier et une clôture en bois.
Inspiration pour une grande allée carrossable avant vintage au printemps avec un chemin, une exposition ensoleillée, du gravier et une clôture en bois.
Idées déco d'allées carrossables avec une clôture
2