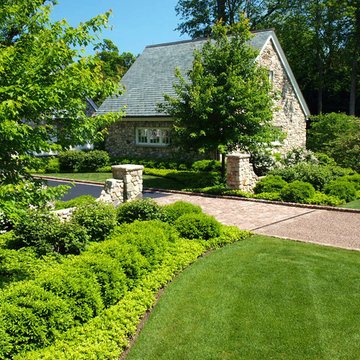Idées déco d'allées carrossables avec une exposition partiellement ombragée
Trier par :
Budget
Trier par:Populaires du jour
1 - 20 sur 5 236 photos
1 sur 3
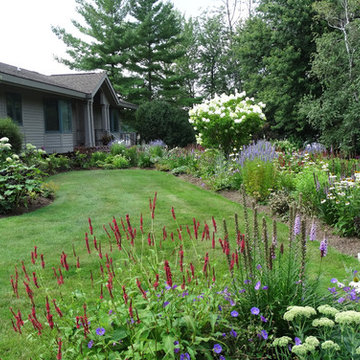
Soft colourful plantings along the pathway, seasonal interest begins in early spring and the planting is still colourful in late summer.
Inspiration pour un petit jardin avant craftsman l'été avec une exposition partiellement ombragée et des pavés en brique.
Inspiration pour un petit jardin avant craftsman l'été avec une exposition partiellement ombragée et des pavés en brique.
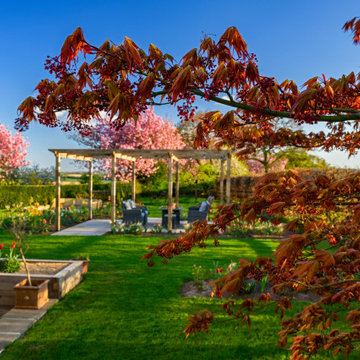
A fabulous garden in the countryside of West Yorkshire. Various different seating areas and a wildlife pond in natural stone. The planting is vibrant and looks good in all seasons.
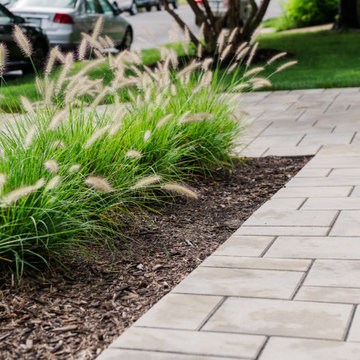
We used Techobloc Blu80 for the driveway and walkway, which blended well with the look of the house and the concrete in the back garden.
Cette photo montre une allée carrossable avant tendance de taille moyenne avec un chemin, une exposition partiellement ombragée et des pavés en béton.
Cette photo montre une allée carrossable avant tendance de taille moyenne avec un chemin, une exposition partiellement ombragée et des pavés en béton.
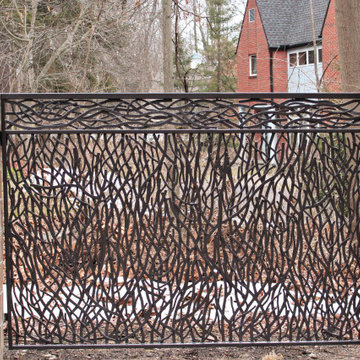
Custom wrought iron fencing, wavy contemporary metal panels, steel privacy screen for neighbors, decorative metal fencing design.
To read more about this project, click here or start at the Great Lakes Metal Fabrication metal railing page
To read more about this project, click here or start at the Great Lakes Metal Fabrication metal railing page
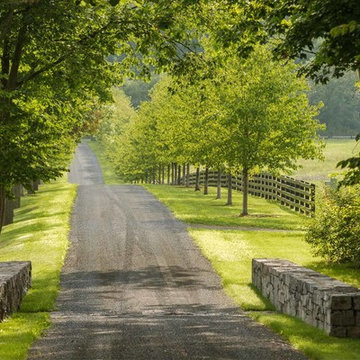
Westphalen Photography
Idées déco pour une grande allée carrossable campagne avec une exposition partiellement ombragée et du gravier.
Idées déco pour une grande allée carrossable campagne avec une exposition partiellement ombragée et du gravier.
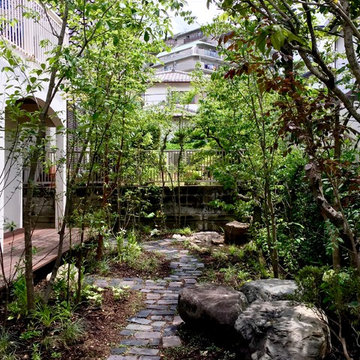
Exemple d'une allée carrossable avant asiatique avec une exposition partiellement ombragée et des pavés en pierre naturelle.
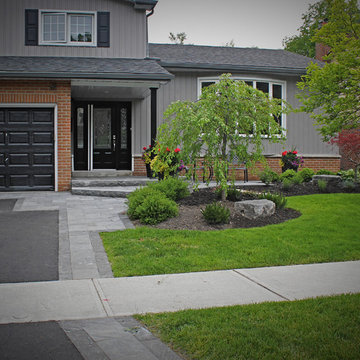
Front entrance with natural stone steps with a walkway to the side of the yard.
Inspiration pour un jardin avant traditionnel de taille moyenne et l'été avec une exposition partiellement ombragée et des pavés en brique.
Inspiration pour un jardin avant traditionnel de taille moyenne et l'été avec une exposition partiellement ombragée et des pavés en brique.
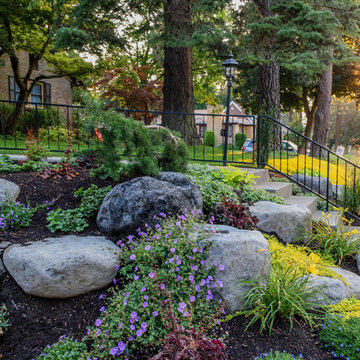
With a narrow driveway and leaning concrete retaining walls, parking was a major challenge at this 1938 brick Tudor on Spokane's South Hill. Crumbling concrete stairs added another layer of difficulty, and after a particularly rough winter, the homeowners were ready for a change. The failing concrete walls were replaced with stacked boulders, which created space for a new, wider driveway. Natural stone steps offer access to the backyard, while the new front stairs and sidewalk provide a safe route to the front door. The original iron railings were preserved and modified to be reused with the new stairs.
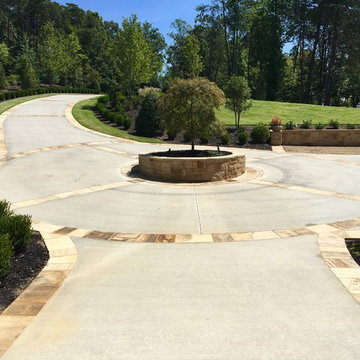
Réalisation d'une grande allée carrossable avant tradition avec une exposition partiellement ombragée et des pavés en béton.
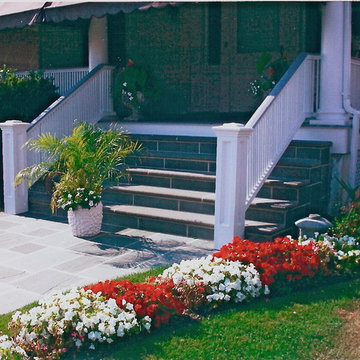
Bluestone steps
Inspiration pour une allée carrossable avant traditionnelle de taille moyenne avec une exposition partiellement ombragée et des pavés en béton.
Inspiration pour une allée carrossable avant traditionnelle de taille moyenne avec une exposition partiellement ombragée et des pavés en béton.
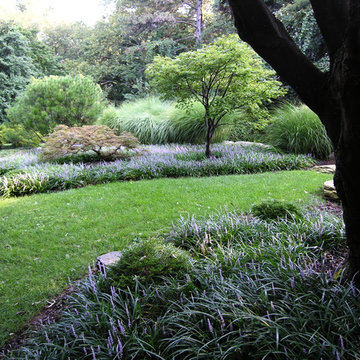
Cette photo montre une grande allée carrossable avant asiatique l'automne avec une exposition partiellement ombragée.
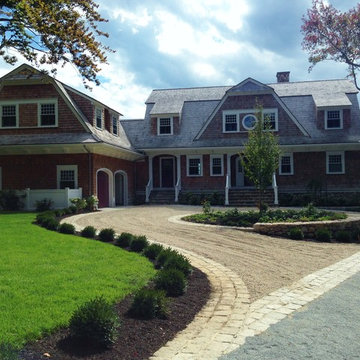
Hard to believe this is one month after planting....the plantings provide privacy and screening for the outdoor shower. We planted creeping thyme between the bluestone to create fragrance when stepped on.
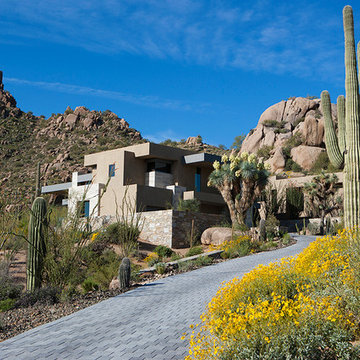
Nestled perfectly along a mountainside in the North Scottsdale Estancia Community, with views of Pinnacle Peak, and the Valley below, this landscape design honors the surrounding desert and the contemporary architecture of the home. A meandering driveway ascends the hillside to an auto court area where we placed mature cactus and yucca specimens. In the back, terracing was used to create interest and support from the intense hillside. We brought in mass boulders to retain the slope, while adding to the existing terrain. A succulent garden was placed in the terraced hillside using unique and rare species to enhance the surrounding native desert. A vertical fence of well casing rods was installed to preserve the view, while still securing the property. An infinity edge, glass tile pool is the perfect extension of the contemporary home.
Project Details:
Landscape Architect: Greey|Pickett
Architect: Drewett Works
Contractor: Manship Builders
Interior Designer: David Michael Miller Associates
Photography: Dino Tonn
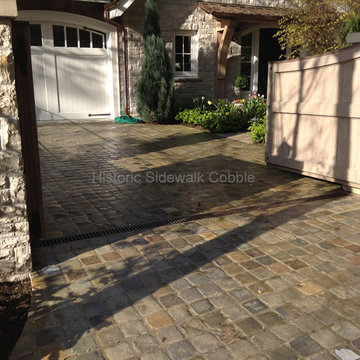
Reclaimed antique, Historic Sidewalk Cobble. 6" x 6" pavers imported from Europe, lend charm, character and warmth to this residence in Washington state. Cobbles are shown 'wet'.
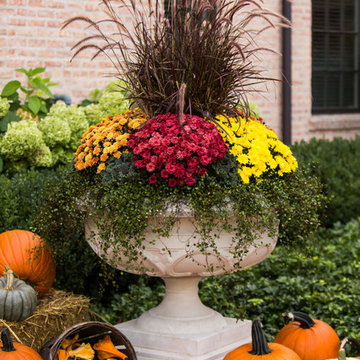
Fall arrangement of purple fountain grass, mums, and cabbage in Longshadow limestone planters surrounded by pumpkins and gourds.
Hannah Goering Photography
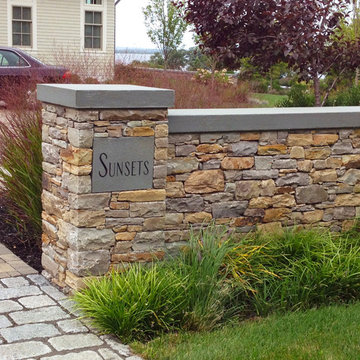
Stone wall and pier as you enter the motor court. The bluestone cap is extra thick to be more in scale with the expansive home. A custom designed and engraved bluestone sign is set into the stone wall.
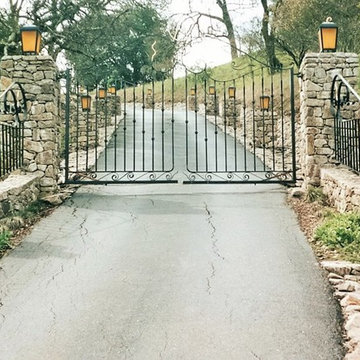
Napa Field stone was used on for this Gated Entry, stone wall and stone pilasters, we also used the stone at the drainage channel.
Réalisation d'une grande allée carrossable avant minimaliste l'été avec une exposition partiellement ombragée.
Réalisation d'une grande allée carrossable avant minimaliste l'été avec une exposition partiellement ombragée.
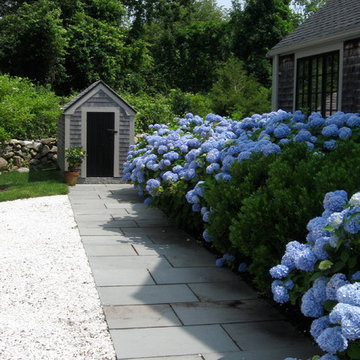
The crused shell driveway is traditional surface that is bordered by a bluestone walk that connects to both the front and back house entries. The relocated tool shed has an outdoor shower on the backside for cleaning up after coming back from the beach. Paul Maue

Meg Whitmer
Idées déco pour un jardin exotique de taille moyenne et l'été avec une exposition partiellement ombragée.
Idées déco pour un jardin exotique de taille moyenne et l'été avec une exposition partiellement ombragée.
Idées déco d'allées carrossables avec une exposition partiellement ombragée
1
