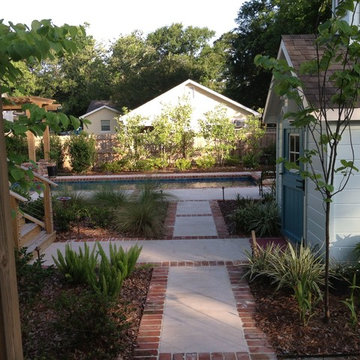Idées déco d'allées carrossables noires
Trier par :
Budget
Trier par:Populaires du jour
1 - 20 sur 1 987 photos
1 sur 3
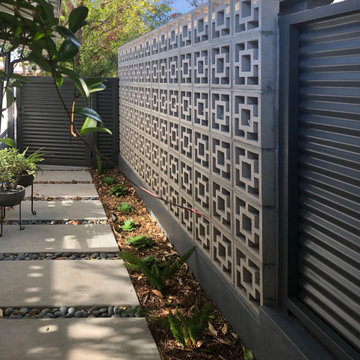
A period correct breeze block wall was built as a backdrop to the kitchen view and an industrial charcoal corrugated metal fence completes the leitmotif and creates privacy around the property.
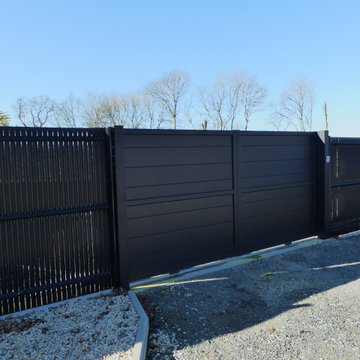
Pose de portail autoportant coulissant - fabrication française - sur mesure - automatisation moteur SOMFY - CLOTURE DIRICKS avec lames occultantes.
Localisation MAYENNE
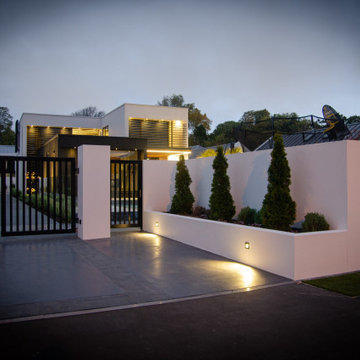
Aménagement d'une allée carrossable avant moderne de taille moyenne avec un portail et des pavés en pierre naturelle.

I built this on my property for my aging father who has some health issues. Handicap accessibility was a factor in design. His dream has always been to try retire to a cabin in the woods. This is what he got.
It is a 1 bedroom, 1 bath with a great room. It is 600 sqft of AC space. The footprint is 40' x 26' overall.
The site was the former home of our pig pen. I only had to take 1 tree to make this work and I planted 3 in its place. The axis is set from root ball to root ball. The rear center is aligned with mean sunset and is visible across a wetland.
The goal was to make the home feel like it was floating in the palms. The geometry had to simple and I didn't want it feeling heavy on the land so I cantilevered the structure beyond exposed foundation walls. My barn is nearby and it features old 1950's "S" corrugated metal panel walls. I used the same panel profile for my siding. I ran it vertical to math the barn, but also to balance the length of the structure and stretch the high point into the canopy, visually. The wood is all Southern Yellow Pine. This material came from clearing at the Babcock Ranch Development site. I ran it through the structure, end to end and horizontally, to create a seamless feel and to stretch the space. It worked. It feels MUCH bigger than it is.
I milled the material to specific sizes in specific areas to create precise alignments. Floor starters align with base. Wall tops adjoin ceiling starters to create the illusion of a seamless board. All light fixtures, HVAC supports, cabinets, switches, outlets, are set specifically to wood joints. The front and rear porch wood has three different milling profiles so the hypotenuse on the ceilings, align with the walls, and yield an aligned deck board below. Yes, I over did it. It is spectacular in its detailing. That's the benefit of small spaces.
Concrete counters and IKEA cabinets round out the conversation.
For those who could not live in a tiny house, I offer the Tiny-ish House.
Photos by Ryan Gamma
Staging by iStage Homes
Design assistance by Jimmy Thornton
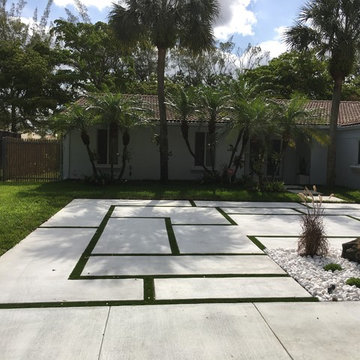
Inspiration pour une allée carrossable avant design de taille moyenne avec une exposition partiellement ombragée et des pavés en béton.
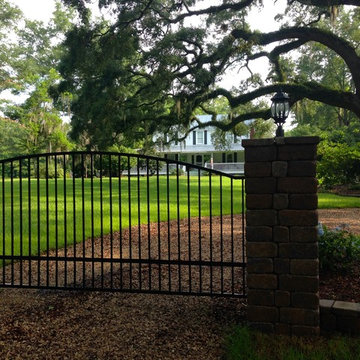
NeSmith Landscapes LLC
Cette image montre une allée carrossable avant rustique avec des pavés en béton.
Cette image montre une allée carrossable avant rustique avec des pavés en béton.
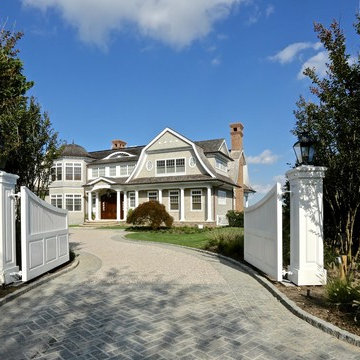
Inspiration pour une très grande allée carrossable avant traditionnelle avec une exposition partiellement ombragée et du gravier.
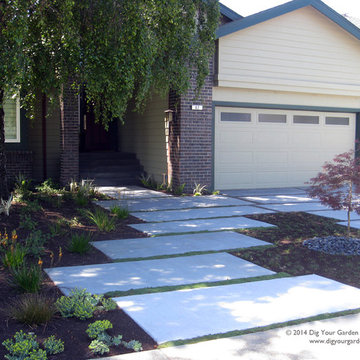
Photos taken just after installation, there are more recent photos in this project. The front areas of this landscape were transformed from a tired, water thirsty lawn into a contemporary setting with dramatic concrete pavers leading to the home's entrance and a new driveway using large concrete slabs with small black pebbles set in resin. Plants for sun and part shade complete this project, just completed in February 2014. The back areas of this transformation are in a separate project: Modern Water-Side Landscape Remodel http://www.houzz.com/projects/456093/Modern-Water-Side-Landscape-Remodel---Lawn-Replaced--Novato--CA
Photos: © Eileen Kelly, Dig Your Garden Landscape Design
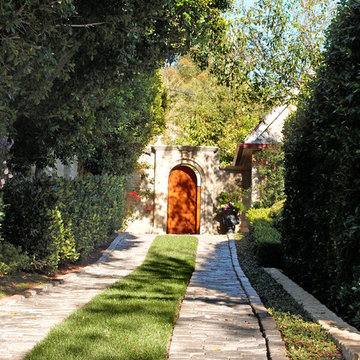
Antique granite cobblestones lead to a parking spot next to the stone house. Gail E. Zerbe
Cette photo montre une allée carrossable latérale méditerranéenne.
Cette photo montre une allée carrossable latérale méditerranéenne.
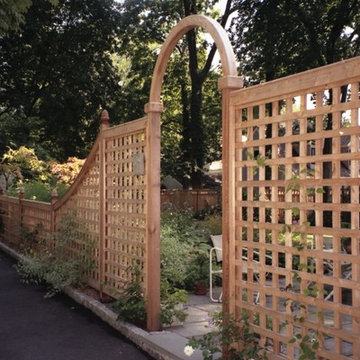
Cette image montre un jardin latéral traditionnel de taille moyenne avec des pavés en pierre naturelle.
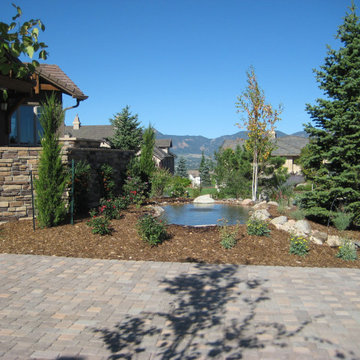
This natural styled water feature brings sound and movement to the landscape.
Cette photo montre une grande allée carrossable avant chic au printemps avec une exposition ensoleillée, des pavés en brique et une cascade.
Cette photo montre une grande allée carrossable avant chic au printemps avec une exposition ensoleillée, des pavés en brique et une cascade.
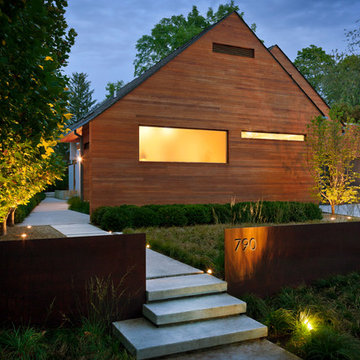
Rows of globe boxwood and masses of creeping thyme and sedge grass run parallel to the street and highlight the front façade of the house.
A retaining wall of Corten steel slices through the vegetation to create a striking juxtaposition of textures as well as a clear delineation between public and private space.
Concrete steps lead up to and through the wall, their cantilevered construction making them appear to float atop the landscape.
Photo by George Dzahristos.
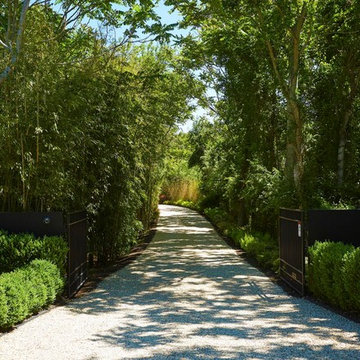
Aménagement d'une grande allée carrossable avant contemporaine avec une exposition partiellement ombragée et du gravier.
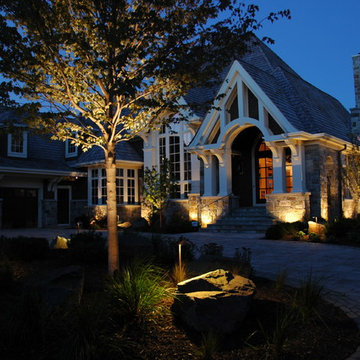
Cette photo montre un grand jardin avant chic au printemps avec une exposition partiellement ombragée et des pavés en brique.
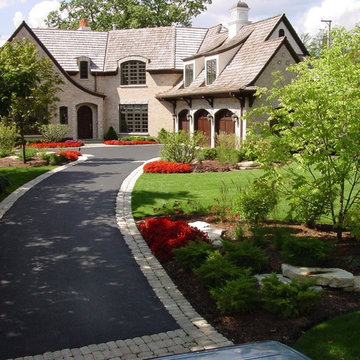
Inspiration pour une grande allée carrossable avant craftsman avec une exposition partiellement ombragée.
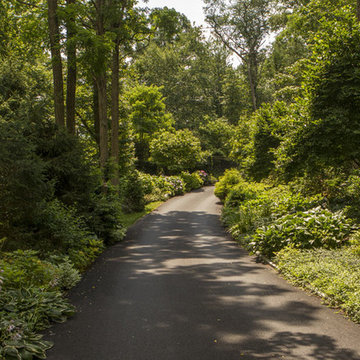
Secluded Woodland Entry Gate and Drive.
Idée de décoration pour un grand jardin avant tradition avec des pavés en béton.
Idée de décoration pour un grand jardin avant tradition avec des pavés en béton.
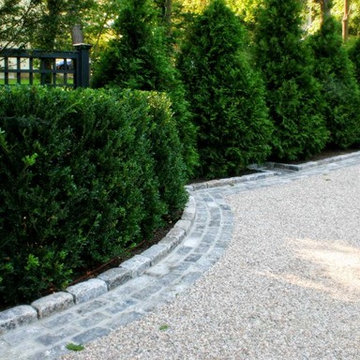
Inspiration pour un jardin avant traditionnel de taille moyenne et l'été avec une exposition partiellement ombragée et du gravier.
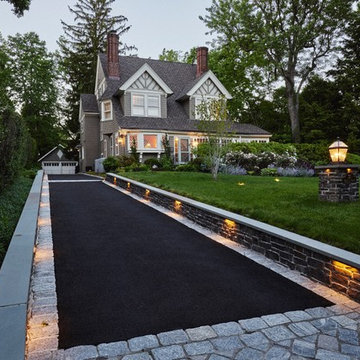
Cette image montre un grand jardin avant traditionnel avec une exposition ensoleillée et des pavés en brique.
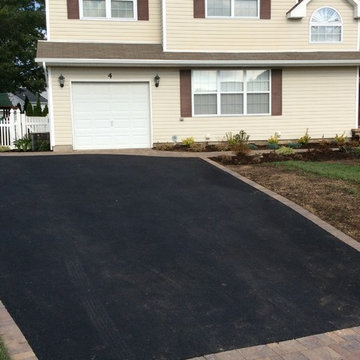
Inspiration pour une allée carrossable avant traditionnelle avec des pavés en brique.
Idées déco d'allées carrossables noires
1
