Idées déco d'aménagements d'entrée ou allée de jardin avec des pavés en béton
Trier par :
Budget
Trier par:Populaires du jour
41 - 60 sur 7 934 photos
1 sur 3
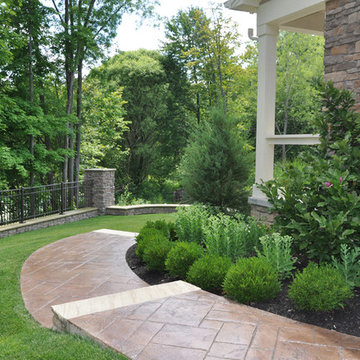
It was a pleasure and a privilege to work with the owners of this custom home while it was still under construction. The early planning allowed LWB to design the topographic features of the site to fit into the amenities that the clients desired such as an organically shaped swimming pool, a spa, planting, etc. The extreme grades in the backyard created an opportunity to place the spa overlooking the pool. The unique grading situation also allowed the pool utilities to be built underneath the lawn in a vented room, hidden from view. Waterfalls in the pool and a water wall help to create a relaxing experience in the homeowner's backyard.
This Project was awarded with a coveted Grand Award in Residential Installation $50,001 & Over by the Ohio Nursery & Landscape Association.
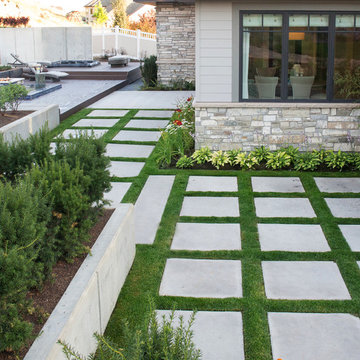
Geometric concrete slabs pave the lowest level of the landscape. Natural grass, flanked by bamboo and hosts softens the slabs.
Cette photo montre un aménagement d'entrée ou allée de jardin arrière tendance de taille moyenne avec des pavés en béton.
Cette photo montre un aménagement d'entrée ou allée de jardin arrière tendance de taille moyenne avec des pavés en béton.
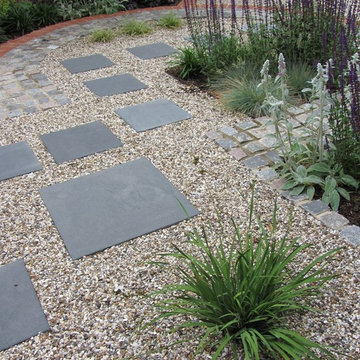
The front garden of this period Edwardian propertywas a large expanse of concrete hard standing, and overgrown planting. The aim of the garden design was to create a garden that combined space for off-street parking for one car, architectural soft landscaping as well as a spot in which to sit and enjoy the garden. The style of the new garden had to be sympathetic to the house and it was important that the end result was more contemporary front garden than everyday driveway. Additional screening to the neigbouring boundary wall was a key requirement, as was the need to keep an existing cherry tree.

The uneven back yard was graded into ¬upper and lower levels with an industrial style, concrete wall. Linear pavers lead the garden stroller from place to place alongside a rain garden filled with swaying grasses that spans the side yard and culminates at a gracefully arching pomegranate tree, A bubbling boulder water feature murmurs soothing sounds. A large steel and willow-roof pergola creates a shady space to dine in and chaise lounges and chairs bask in the surrounding shade. The transformation was completed with a bold and biodiverse selection of low water, climate appropriate plants that make the space come alive. branches laden with impossibly red blossoms and fruit. The elements of a sustainable habitat garden have been designed into the ¬lush landscape. One hundred percent of rainwater runoff is diverted into the two large raingardens which infiltrate stormwater runoff into the soil. After building up the soil with tons of organic amendments, we added permeable hardscape elements, a water feature, native and climate appropriate plants - including an exceedingly low-water Kurapia lawn - and drip irrigation with a smart timer. With these practices we’ve created a sumptuous wildlife habitat that has become a haven for migratory birds & butterflies.
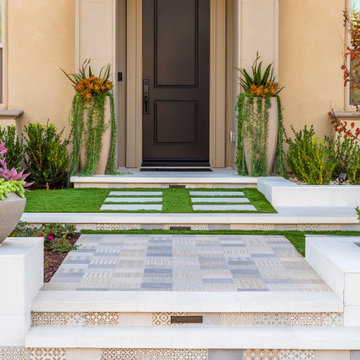
This gorgeous contemporary Spanish style entry is accented with Spanish tiles, white precast concrete, synthetic lawn, and pottery w/ succulents.
Inspiration pour un jardin avant design de taille moyenne et au printemps avec une exposition partiellement ombragée et des pavés en béton.
Inspiration pour un jardin avant design de taille moyenne et au printemps avec une exposition partiellement ombragée et des pavés en béton.
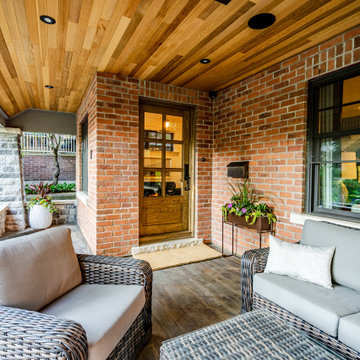
This landscape of this transitional dwelling aims to compliment the architecture while providing an outdoor space for high end living and entertainment. The outdoor kitchen, hot tub, tiered gardens, living and dining areas as well as a formal lawn provide ample space for enjoyment year round.
Photographs courtesy of The Richards Group.
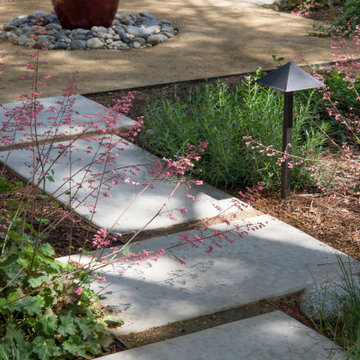
This front yard features a seating area and jar fountain, ringed by aromatic native plantings of California Lilac, Manzanita, Cleveland Sage. A meadow-style planting of native sedge grasses create soft look in the foreground, and new concrete pavers add a modern touch. We also believe the project’s driveway to be among the prettiest we’ve created or seen: a ribbon of stones and grasses now meanders along a Hollywood-style center planting area.
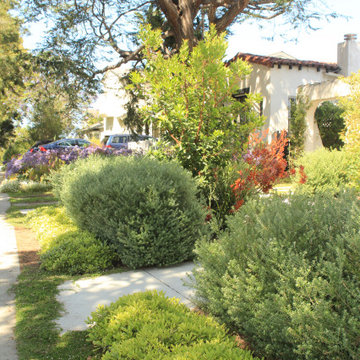
Courtyard, entrance, driveway, all wrapped up in green!
Cette photo montre un jardin avant méditerranéen de taille moyenne et au printemps avec une exposition partiellement ombragée et des pavés en béton.
Cette photo montre un jardin avant méditerranéen de taille moyenne et au printemps avec une exposition partiellement ombragée et des pavés en béton.
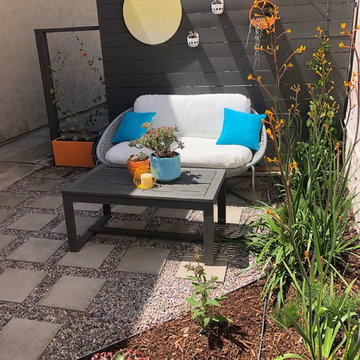
Colorful modern entry way seating area.
Idée de décoration pour un petit jardin avant minimaliste avec une exposition partiellement ombragée et des pavés en béton.
Idée de décoration pour un petit jardin avant minimaliste avec une exposition partiellement ombragée et des pavés en béton.
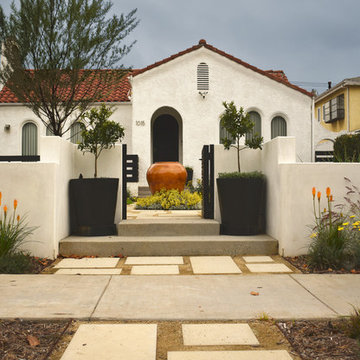
The low wall was set 3 ft back from the sidewalk with plants placed in front. The stairs create a niche for the front gate where we placed urns with dwarf Kumquat trees planted in them. An electric gate for their cars creates some security.
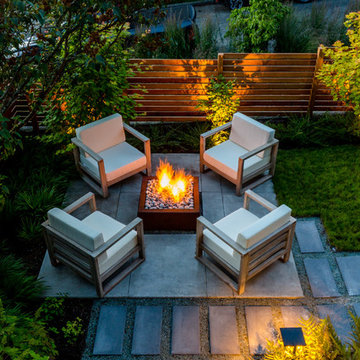
In Seattle's Fremont neighborhood SCJ Studio designed a new landscape to surround and set off a contemporary home by Coates Design Architects. The narrow spaces around the tall home needed structure and organization, and a thoughtful approach to layout and space programming. A concrete patio was installed with a Paloform Bento gas fire feature surrounded by lush, northwest planting. A horizontal board cedar fence provides privacy from the street and creates the cozy feeling of an outdoor room among the trees. LED low-voltage lighting by Kichler Lighting adds night-time warmth.
Photography by: Miranda Estes Photography
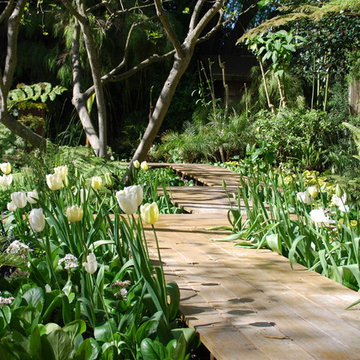
Idée de décoration pour un grand jardin arrière tradition avec une exposition partiellement ombragée et des pavés en béton.
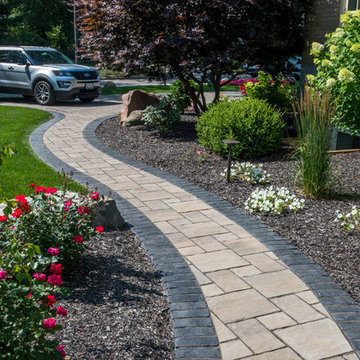
Réalisation d'un grand aménagement d'entrée ou allée de jardin avant tradition avec une exposition ensoleillée et des pavés en béton.
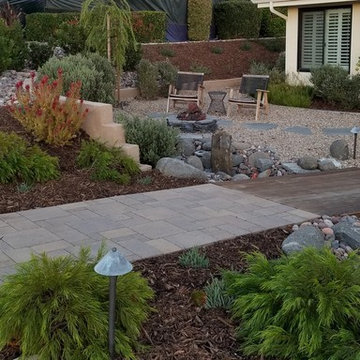
Coast Rosemary shrubs line the inside of the retaining wall to create a cozy seating area.
Cette image montre un jardin avant méditerranéen de taille moyenne avec une exposition ensoleillée et des pavés en béton.
Cette image montre un jardin avant méditerranéen de taille moyenne avec une exposition ensoleillée et des pavés en béton.
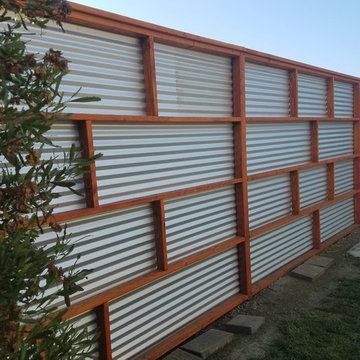
Cette photo montre un grand jardin avant tendance au printemps avec une exposition partiellement ombragée et des pavés en béton.
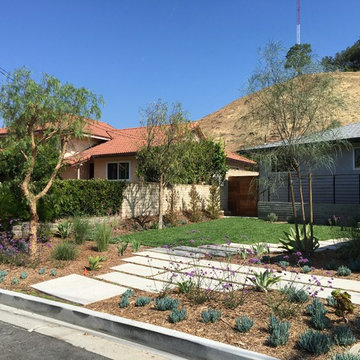
Megan Cronovich
Cette photo montre un jardin avant moderne de taille moyenne et l'été avec une exposition ensoleillée et des pavés en béton.
Cette photo montre un jardin avant moderne de taille moyenne et l'été avec une exposition ensoleillée et des pavés en béton.
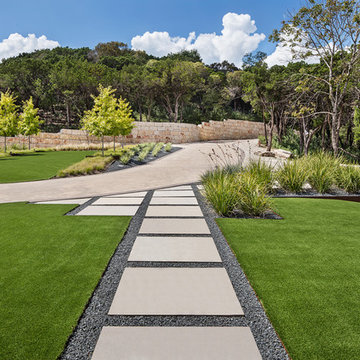
Cut stone steps create a connection to the guest parking areas, driveway island and the front door. Utilizing a select few materials throughout the frontyard space provide a softer harmonious feel. Bringing lines across the spaces provides connectivity between spaces even with the driveway.
Photo by Rachel Paul Photography
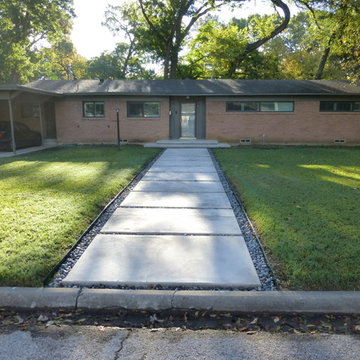
Aménagement d'un aménagement d'entrée ou allée de jardin avant moderne de taille moyenne avec une exposition partiellement ombragée et des pavés en béton.
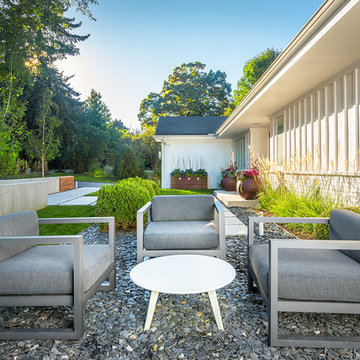
This front yard had to also act as a clients back yard. The existing back yard is a ravine, so there is little room to functionally use it. This created a design element to create a sense of space/privacy while also allowing the Mid Century Modern Architecture to shine through. (and keep the feel of a front yard)
We used concrete walls to break up the rooms, and guide people into the front entrance. We added IPE details on the wall and planters to soften the concrete, and Ore Inc aluminum containers with a rust finish to frame the entrance. The Aspen trees break the horizontal plane and are lit up at night, further defining the front yard. All the trees are on color lights and have the ability to change at the click of a button for both holidays, and seasonal accents. The slate chip beds keep the bed lines clean and clearly define the planting ares versus the lawn areas. The walkway is one monolithic pour that mimics the look of large scale pavers, with the added function of smooth,set-in-place, concrete.
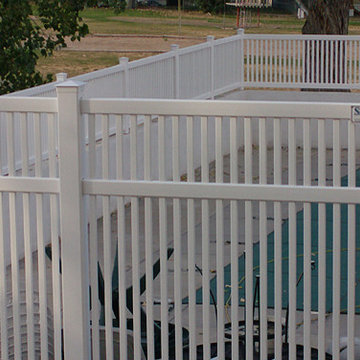
Idées déco pour un jardin arrière classique de taille moyenne et l'été avec une exposition ensoleillée et des pavés en béton.
Idées déco d'aménagements d'entrée ou allée de jardin avec des pavés en béton
3