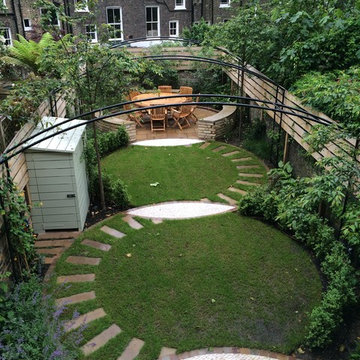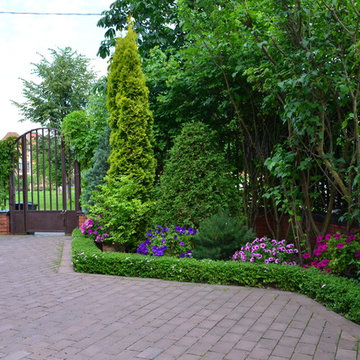Idées déco d'aménagements d'entrée ou allée de jardin avec des pavés en brique
Trier par :
Budget
Trier par:Populaires du jour
161 - 180 sur 4 512 photos
1 sur 3
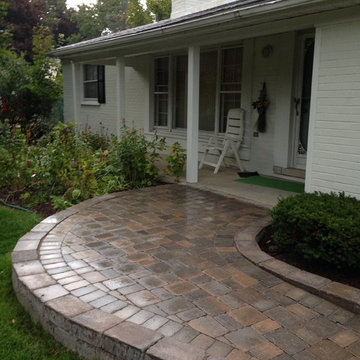
This existing client in Farmington Hills asked us to redesign and install a new front walkway for his home. It had to go compliment the style of the home and be barrier free. So his guest would not have to step up to the porch. We created this beautiful paver ramp. It starts flat at the driveway and gradually slopes up to the front porch. Landforms Inc.
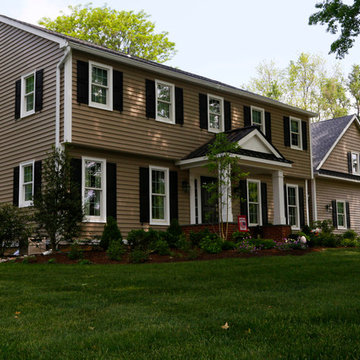
The overall view of the colonial home and landscape from the front yard. Located in Bucks County, PA.
Réalisation d'un aménagement d'entrée ou allée de jardin avant tradition de taille moyenne et au printemps avec une exposition partiellement ombragée et des pavés en brique.
Réalisation d'un aménagement d'entrée ou allée de jardin avant tradition de taille moyenne et au printemps avec une exposition partiellement ombragée et des pavés en brique.
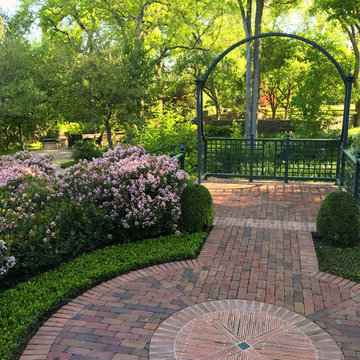
The original gardens of this Fort Worth estate date back to 1936 when the famous Kansas City landscape architecture firm Hare & Hare designed the grounds featuring sculpted boxwood english knot garden. The homeowner purchased the adjacent lot and called on the accomplished Dallas & Fort Worth architect Ralph Duesing to create a design to honor the original design but scale to encompass the full four and a half acres. This extensive remodel included the extension of the perimeter walls, wrought iron elements and the addition of a classical carved limestone lily pond and Diana sculptured pedestal by Davis Cornell.
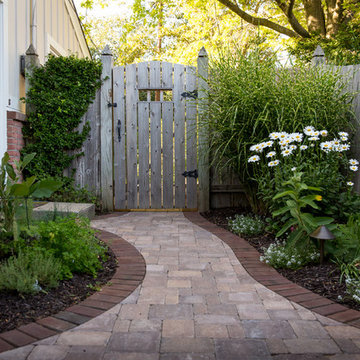
Jennifer Waters Photography
Exemple d'un aménagement d'entrée ou allée de jardin latéral chic l'été avec une exposition ombragée et des pavés en brique.
Exemple d'un aménagement d'entrée ou allée de jardin latéral chic l'été avec une exposition ombragée et des pavés en brique.
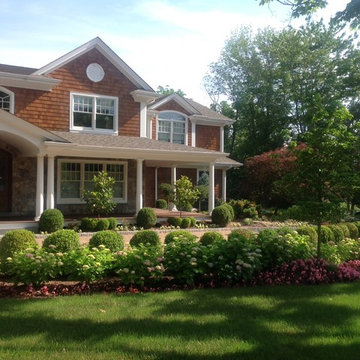
Idée de décoration pour un grand jardin avant tradition avec une exposition partiellement ombragée et des pavés en brique.
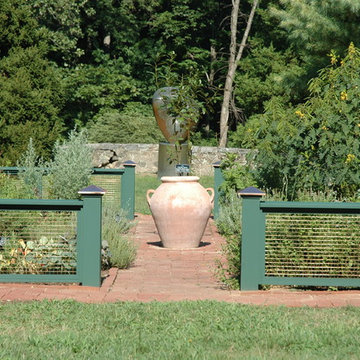
Idées déco pour un grand jardin arrière classique avec des pavés en brique et une exposition ensoleillée.
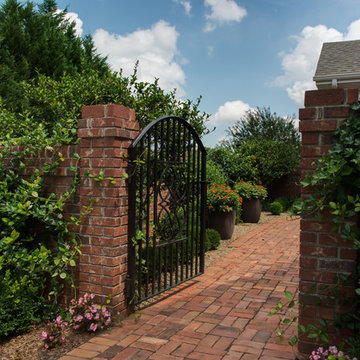
Mark Hoyle
Originally, this 3700 SF two level eclectic farmhouse from the mid 1980’s underwent design changes to reflect a more colonial style. Now, after being completely renovated with additional 2800 SF living space, it’s combined total of 6500 SF boasts an Energy Star certification of 5 stars.
Approaching this completed home, you will meander along a new driveway through the dense buffer of trees until you reach the clearing, and then circle a tiered fountain on axis with the front entry accentuating the symmetrical main structure. Many of the exterior changes included enclosing the front porch and rear screened porch, replacing windows, replacing all the vinyl siding with and fiber cement siding, creating a new front stoop with winding brick stairs and wrought iron railings as will as other additions to the left and rear of the home.
The existing interior was completely fro the studs and included modifying uses of many of the existing rooms such as converting the original dining room into an oval shaped theater with reclining theater seats, fiber-optic starlight ceiling and an 80” television with built-in surround sound. The laundry room increased in size by taking in the porch and received all new cabinets and finishes. The screened porch across the back of the house was enclosed to create a new dining room, enlarged the kitchen, all of which allows for a commanding view of the beautifully landscaped pool. The upper master suite begins by entering a private office then leads to a newly vaulted bedroom, a new master bathroom with natural light and an enlarged closet.
The major portion of the addition space was added to the left side as a part time home for the owner’s brother. This new addition boasts an open plan living, dining and kitchen, a master suite with a luxurious bathroom and walk–in closet, a guest suite, a garage and its own private gated brick courtyard entry and direct access to the well appointed pool patio.
And finally the last part of the project is the sunroom and new lagoon style pool. Tucked tightly against the rear of the home. This room was created to feel like a gazebo including a metal roof and stained wood ceiling, the foundation of this room was constructed with the pool to insure the look as if it is floating on the water. The pool’s negative edge opposite side allows open views of the trees beyond. There is a natural stone waterfall on one side of the pool and a shallow area on the opposite side for lounge chairs to be placed in it along with a hot tub that spills into the pool. The coping completes the pool’s natural shape and continues to the patio utilizing the same stone but separated by Zoysia grass keeping the natural theme. The finishing touches to this backyard oasis is completed utilizing large boulders, Tempest Torches, architectural lighting and abundant variety of landscaping complete the oasis for all to enjoy.
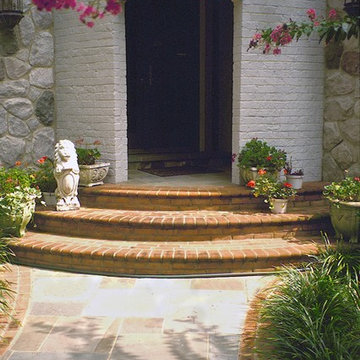
Cette image montre un aménagement d'entrée ou allée de jardin avant traditionnel de taille moyenne avec une exposition partiellement ombragée et des pavés en brique.
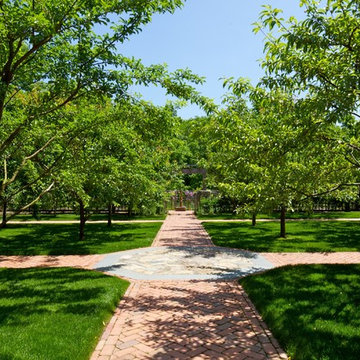
A dwarf fruit tree orchard with brick pathways in a herringbone pattern. Drip irrigation keeps water off the pathway so moss doesn't grow and also keeps the water off of the tree trunks as a means of disease deterrant.
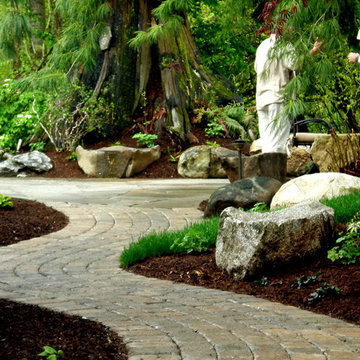
Landscape by Kim Rooney
Idées déco pour un jardin arrière contemporain de taille moyenne avec une exposition partiellement ombragée et des pavés en brique.
Idées déco pour un jardin arrière contemporain de taille moyenne avec une exposition partiellement ombragée et des pavés en brique.
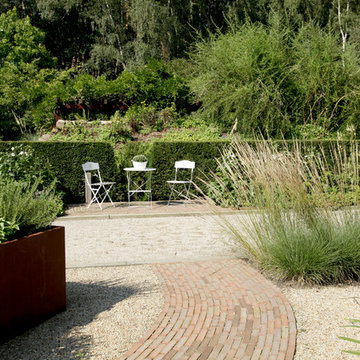
Fotografin Daniela Toman
Cette image montre un grand aménagement d'entrée ou allée de jardin rustique avec une exposition ensoleillée et des pavés en brique.
Cette image montre un grand aménagement d'entrée ou allée de jardin rustique avec une exposition ensoleillée et des pavés en brique.
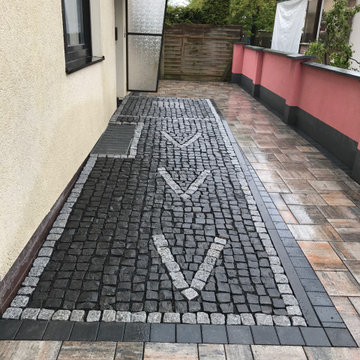
Exemple d'un petit aménagement d'entrée ou allée de jardin victorien avec des pavés en brique.
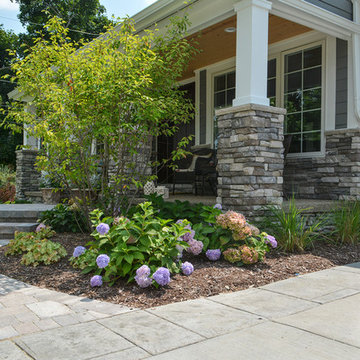
Photo Credit: Windingears
Aménagement d'un jardin avant classique l'été avec une exposition partiellement ombragée et des pavés en brique.
Aménagement d'un jardin avant classique l'été avec une exposition partiellement ombragée et des pavés en brique.
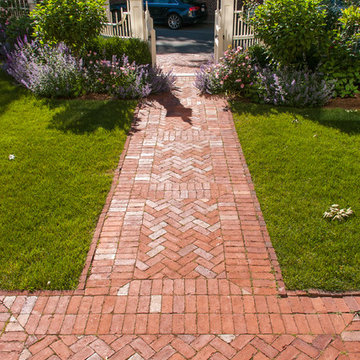
Photo by Pete Cadieux
Idée de décoration pour un aménagement d'entrée ou allée de jardin avant tradition de taille moyenne avec une exposition ensoleillée et des pavés en brique.
Idée de décoration pour un aménagement d'entrée ou allée de jardin avant tradition de taille moyenne avec une exposition ensoleillée et des pavés en brique.
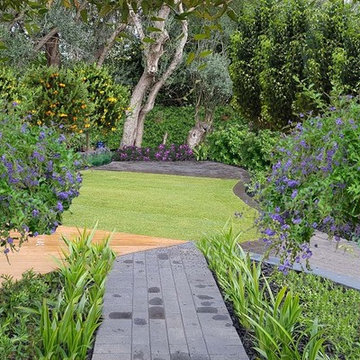
Tony Stanton
Réalisation d'un jardin arrière méditerranéen de taille moyenne et l'été avec une exposition ensoleillée et des pavés en brique.
Réalisation d'un jardin arrière méditerranéen de taille moyenne et l'été avec une exposition ensoleillée et des pavés en brique.
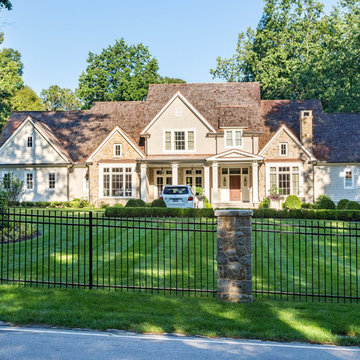
Aménagement d'un grand jardin avant classique avec une exposition partiellement ombragée et des pavés en brique.
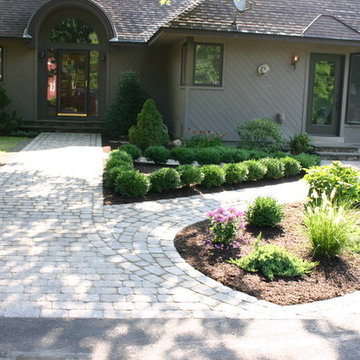
Cette photo montre un jardin avant tendance de taille moyenne et l'été avec une exposition ombragée et des pavés en brique.
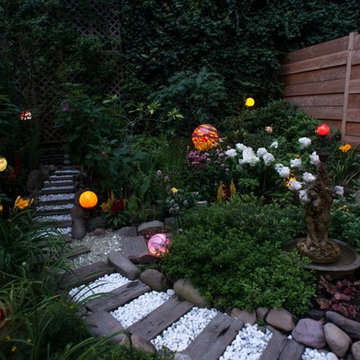
Adam Bell
Réalisation d'un jardin arrière bohème de taille moyenne et l'été avec une exposition partiellement ombragée et des pavés en brique.
Réalisation d'un jardin arrière bohème de taille moyenne et l'été avec une exposition partiellement ombragée et des pavés en brique.
Idées déco d'aménagements d'entrée ou allée de jardin avec des pavés en brique
9
