Idées déco d'aménagements d'entrée ou allée de jardin avec une exposition ensoleillée
Trier par :
Budget
Trier par:Populaires du jour
141 - 160 sur 16 485 photos
1 sur 3
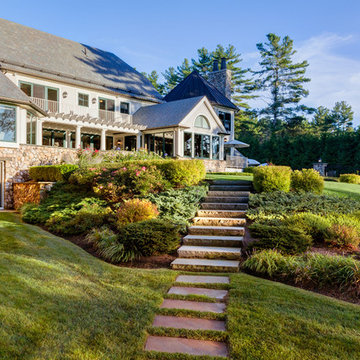
A stunning home with beautiful landscaping. The veneer is New England Fieldstone. The steps, treads and pavers are bluestone.
Inspiration pour un aménagement d'entrée ou allée de jardin arrière traditionnel avec des pavés en pierre naturelle et une exposition ensoleillée.
Inspiration pour un aménagement d'entrée ou allée de jardin arrière traditionnel avec des pavés en pierre naturelle et une exposition ensoleillée.
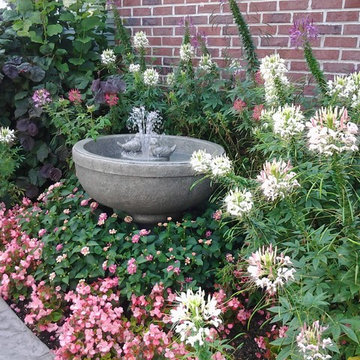
Réalisation d'un petit jardin latéral tradition avec une exposition ensoleillée.
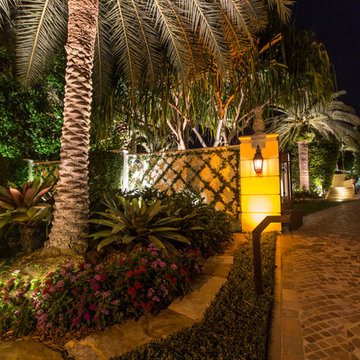
Aménagement d'un très grand jardin avant exotique l'été avec une exposition ensoleillée et des pavés en béton.
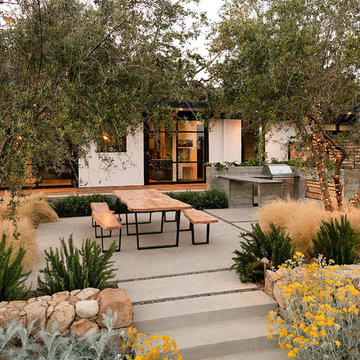
Jim Bartsch Photography
Inspiration pour un grand jardin arrière vintage avec une exposition ensoleillée et des pavés en béton.
Inspiration pour un grand jardin arrière vintage avec une exposition ensoleillée et des pavés en béton.
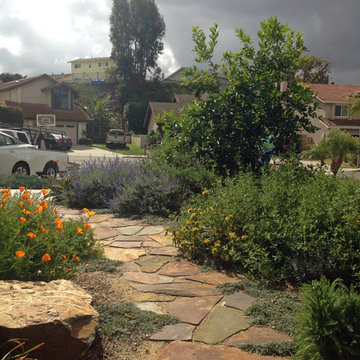
Flagstone pathway flanked by california poppies, other low water plantings, and a lime tree on the right side of the path.
Aménagement d'un jardin avant classique de taille moyenne avec une exposition ensoleillée et des pavés en pierre naturelle.
Aménagement d'un jardin avant classique de taille moyenne avec une exposition ensoleillée et des pavés en pierre naturelle.

Our client built a striking new home on the east slope of Seattle’s Capitol Hill neighborhood. To complement the clean lines of the facade we designed a simple, elegant landscape that sets off the home rather than competing with the bold architecture.
Soft grasses offer contrast to the natural stone veneer, perennials brighten the mood, and planters add a bit of whimsy to the arrival sequence. On either side of the main entry, roof runoff is dramatically routed down the face of the home in steel troughs to biofilter planters faced in stone.
Around the back of the home, a small “leftover” space was transformed into a cozy patio terrace with bluestone slabs and crushed granite underfoot. A view down into, or across the back patio area provides a serene foreground to the beautiful views to Lake Washington beyond.
Collaborating with Thielsen Architects provided the owners with a sold design team--working together with one voice to build their dream home.
Photography by Miranda Estes
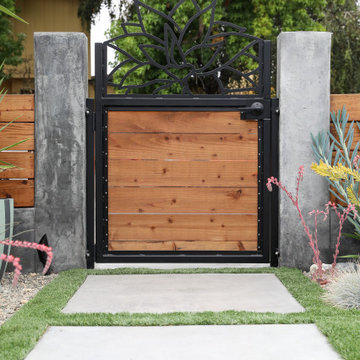
Residential home in Santa Cruz, CA
This stunning front and backyard project was so much fun! The plethora of K&D's scope of work included: smooth finished concrete walls, multiple styles of horizontal redwood fencing, smooth finished concrete stepping stones, bands, steps & pathways, paver patio & driveway, artificial turf, TimberTech stairs & decks, TimberTech custom bench with storage, shower wall with bike washing station, custom concrete fountain, poured-in-place fire pit, pour-in-place half circle bench with sloped back rest, metal pergola, low voltage lighting, planting and irrigation! (*Adorable cat not included)
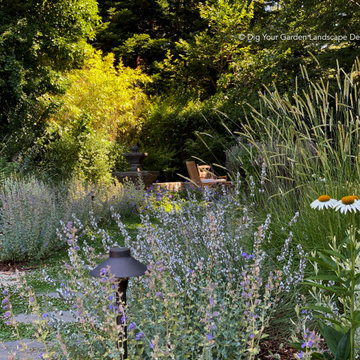
Completed the Summer/Fall of 2020, this Ross, CA back landscape was re-imagined to remove the leaking pool and replace the water-thirsty/tired lawn. The result is a beautiful landscape with more usable and functional areas for outdoor living and enjoyment. Filled with an abundance of diverse, lower-water plants and enhancements. A feast for the eyes and senses for the homeowners to enjoy throughout the seasons, that also welcomes the birds, bees and butterflies.
We replaced and expanded the patio outside the home's sliding doors to provide more space for dining and entertaining. Full-range bluestone was selected for its warm and cool tones for the patio, stairs and the long curvaceous pathway that leads to a smaller patio. Shaded by the majestic oak tree, this patio at the back of the property is another welcoming destination for peaceful relaxation. It is boarded by a stone seat wall constructed with "Rocky Mountain Gold Glacier" natural stone that provides additional seating, functionality and compliments the bluestone beautifully. "Granitecrete" (a material similar to Decomposed Granite) was chosen as the surface for other pathways and a small area designed to include a bench and a curved trellis with a lowering vine. It also surrounds the dramatic tall planters with Kumquat trees, and the stately water feature. A variety of Mediterranean plants and grasses fill the garden with movement texture and fragrance, designed in shades of green, gray, purple and white. A low-water Kurapia ground surrounds the main pathway pavers. More photos to come the Spring of 2021 when the plants fill in more abundant.

MALVERN | WATTLE HOUSE
Front garden Design | Stone Masonry Restoration | Colour selection
The client brief was to design a new fence and entrance including garden, restoration of the façade including verandah of this old beauty. This gorgeous 115 year old, villa required extensive renovation to the façade, timberwork and verandah.
Withing this design our client wanted a new, very generous entrance where she could greet her broad circle of friends and family.
Our client requested a modern take on the ‘old’ and she wanted every plant she has ever loved, in her new garden, as this was to be her last move. Jill is an avid gardener at age 82, she maintains her own garden and each plant has special memories and she wanted a garden that represented her many gardens in the past, plants from friends and plants that prompted wonderful stories. In fact, a true ‘memory garden’.
The garden is peppered with deciduous trees, perennial plants that give texture and interest, annuals and plants that flower throughout the seasons.
We were given free rein to select colours and finishes for the colour palette and hardscaping. However, one constraint was that Jill wanted to retain the terrazzo on the front verandah. Whilst on a site visit we found the original slate from the verandah in the back garden holding up the raised vegetable garden. We re-purposed this and used them as steppers in the front garden.
To enhance the design and to encourage bees and birds into the garden we included a spun copper dish from Mallee Design.
A garden that we have had the very great pleasure to design and bring to life.
Residential | Building Design
Completed | 2020
Building Designer Nick Apps, Catnik Design Studio
Landscape Designer Cathy Apps, Catnik Design Studio
Construction | Catnik Design Studio
Lighting | LED Outdoors_Architectural
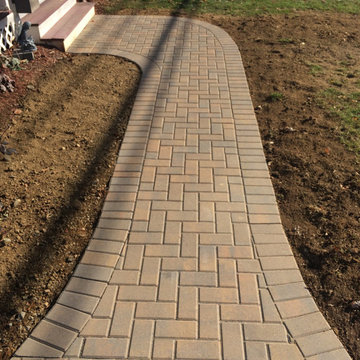
Réalisation d'un aménagement d'entrée ou allée de jardin avant tradition de taille moyenne avec une exposition ensoleillée et des pavés en béton.
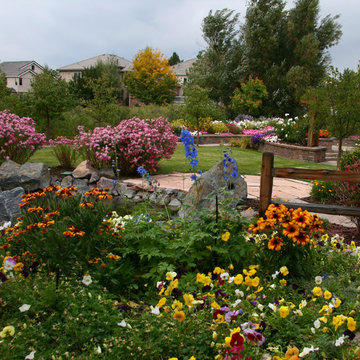
The plant combinations attract butterflies, have fragrance and a variety of colors. Ninety percent of the yard consists of perennials but there is plenty of space for the homeowner to add annual color every year.
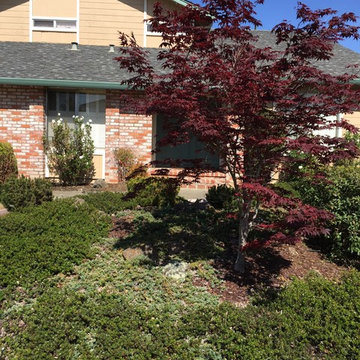
Cette image montre un jardin avant asiatique de taille moyenne avec une exposition ensoleillée et des pavés en béton.
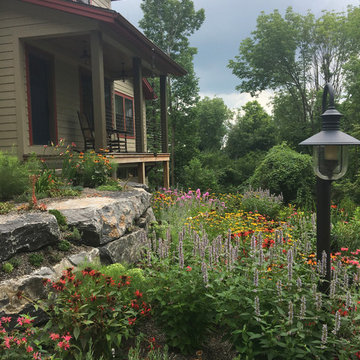
Plants love it here and have doubled in size. Butterflies, Hummingbirds, bees and Dragonflies are making this their home after just a few weeks.
Mariane Wheatley-Miller
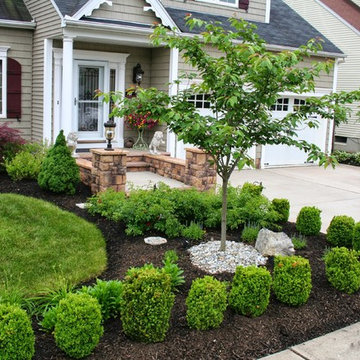
Aménagement d'un jardin avant classique de taille moyenne et au printemps avec une exposition ensoleillée et des pavés en béton.
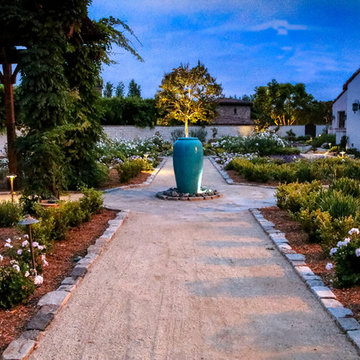
This award-winning design epitomizes luxury and formal Italian garden elegance, with natural decomposed granite walkways leading through meticulously arranged parterre gardens. Adhering to a sophisticated white, purple, and green color palette, these gardens bloom with carefully selected roses, irises, and geraniums. Celebrated annually on upscale garden tours, this project has become a beacon of design excellence, capturing the traditional Italian style with unparalleled sophistication.
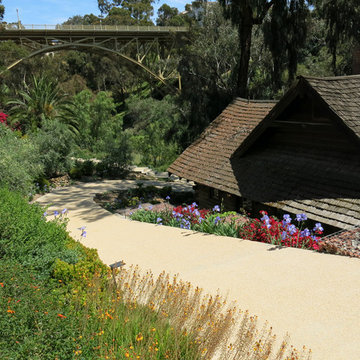
©Brooke Schnetz
Idée de décoration pour un très grand jardin craftsman avec une exposition ensoleillée, une pente, une colline ou un talus et des pavés en béton.
Idée de décoration pour un très grand jardin craftsman avec une exposition ensoleillée, une pente, une colline ou un talus et des pavés en béton.
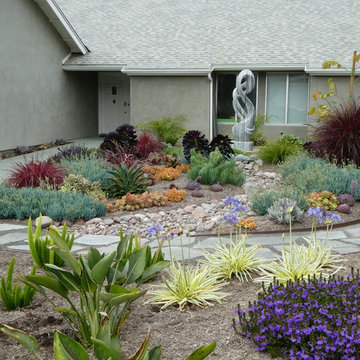
Réalisation d'un jardin avant tradition avec une exposition ensoleillée et des pavés en pierre naturelle.
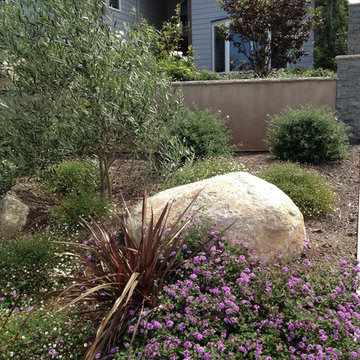
Cette photo montre un jardin arrière craftsman de taille moyenne avec une exposition ensoleillée.
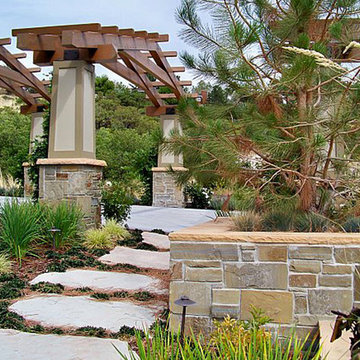
Réalisation d'un jardin craftsman de taille moyenne et l'été avec une exposition ensoleillée et des pavés en béton.
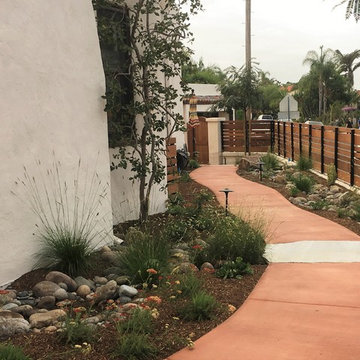
Colored concrete pathway with drought tolerant plantings and dry riverbed.
Exemple d'un petit jardin latéral tendance avec une exposition ensoleillée et des pavés en béton.
Exemple d'un petit jardin latéral tendance avec une exposition ensoleillée et des pavés en béton.
Idées déco d'aménagements d'entrée ou allée de jardin avec une exposition ensoleillée
8