Idées déco d'aménagements d'entrée ou allée de jardin noirs
Trier par :
Budget
Trier par:Populaires du jour
41 - 60 sur 4 609 photos
1 sur 3
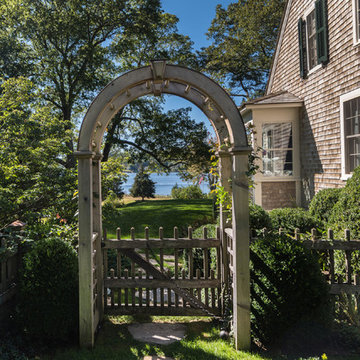
Idée de décoration pour un jardin latéral tradition avec des pavés en pierre naturelle et une clôture en bois.
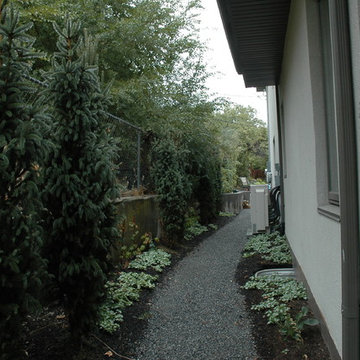
This large expanse of lawn needed a major make over. Designer added many color full water wise shrubs, ornamental grasses and perennials. Took out 85% of existing lawn and added a new patio, steps, garden with grow boxes and strategic screens too.
Designed for maximum enjoyment and preserving/enhancing their views while saving much water and maintenance.
Rick Laughlin, APLD
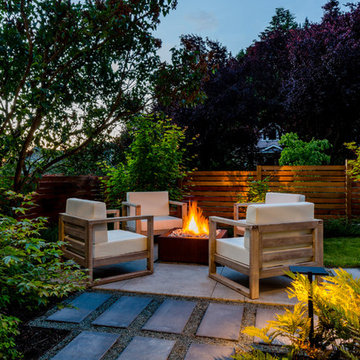
In Seattle's Fremont neighborhood SCJ Studio designed a new landscape to surround and set off a contemporary home by Coates Design Architects. The narrow spaces around the tall home needed structure and organization, and a thoughtful approach to layout and space programming. A concrete patio was installed with a Paloform Bento gas fire feature surrounded by lush, northwest planting. A horizontal board cedar fence provides privacy from the street and creates the cozy feeling of an outdoor room among the trees. LED low-voltage lighting by Kichler Lighting adds night-time warmth.
Photography by: Miranda Estes Photography
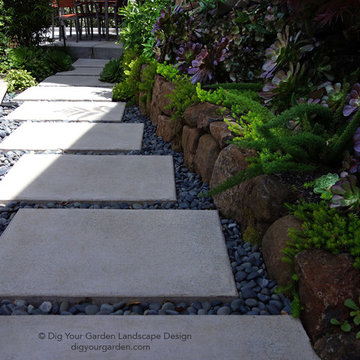
A cleaned up pathway with concrete pavers and Mexican pebbles transform this landscape update. To gain more usable space in this narrow landscape and update the hardscaping and overgrown garden, my design reconfigured the pathway with poured-in-place concrete pavers accented by Mexican pebbles and a stunning variety of succulents and other site-appropriate plantings that thrive in shade and part sun. We removed the tree to create a patio area large enough to fit a table and chairs for a small group. Non-invasive/clumping Bamboo was added to help screen the patio and provide privacy. Other shade to part-shade plants were included that provide a variety of textures and colors throughout the seasons. Low-voltage lighting was installed for safety and ambiance. Design and Photos: © Eileen Kelly, Dig Your Garden Landscape Design
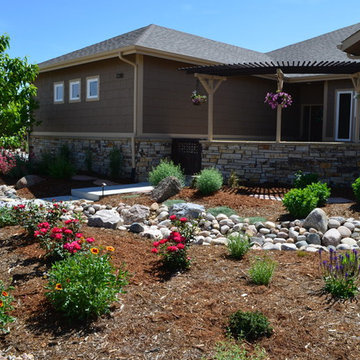
A flagstone staircase leading to a flagstone patio turned this hillside into a focal point. Landscape lighting illuminates the walkway and patio at night, creating an inviting entertaining area.
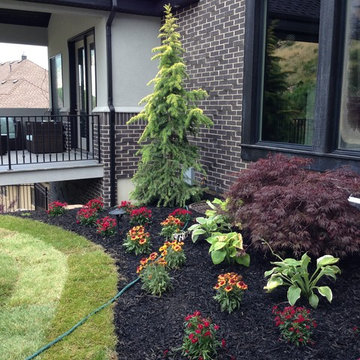
Idée de décoration pour un jardin avant tradition de taille moyenne avec une exposition partiellement ombragée et des pavés en béton.
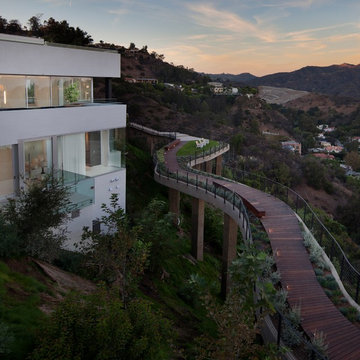
Steve Lerum
Réalisation d'un très grand jardin design avec une exposition ensoleillée, une pente, une colline ou un talus et une terrasse en bois.
Réalisation d'un très grand jardin design avec une exposition ensoleillée, une pente, une colline ou un talus et une terrasse en bois.
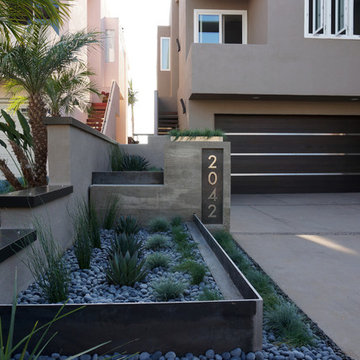
Custom Industrial Modern Hardscape by NOE design Co. Featuring custom Steel planters, LED backlit Stainless Steel address numbers, a poured-in-place concrete wall, and a LED under-lit metal wall cap. Landscaped with drought friendly plants.
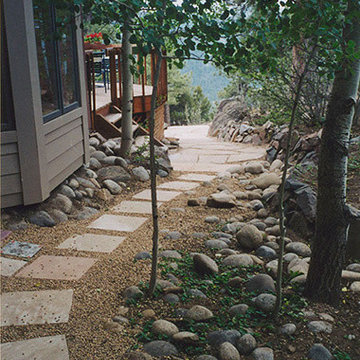
Difficult to transverse, this side yard needed a passage way that required little care.
Cette image montre un grand jardin latéral chalet au printemps avec une exposition ombragée et des pavés en pierre naturelle.
Cette image montre un grand jardin latéral chalet au printemps avec une exposition ombragée et des pavés en pierre naturelle.
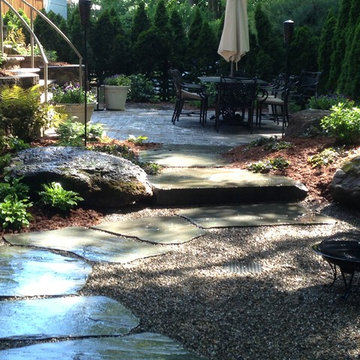
Natural pathway stones wind through the garden. Boulders protrude to add interest and seating, pea gravel creates open space and take the place of lawn.
Magic Landscaping, Inc- New Jersey Landscape Designer & Contractor.
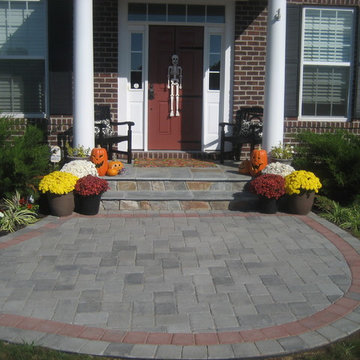
Exemple d'un aménagement d'entrée ou allée de jardin avant chic de taille moyenne avec des pavés en brique.
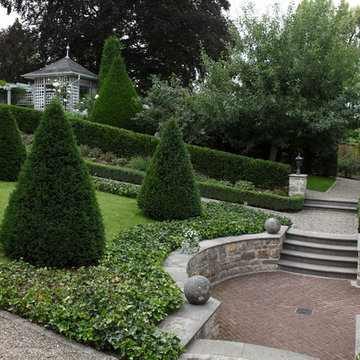
Martin Staffler, Gartenfotografie
Inspiration pour un grand jardin traditionnel avec une exposition ensoleillée, une pente, une colline ou un talus et du gravier.
Inspiration pour un grand jardin traditionnel avec une exposition ensoleillée, une pente, une colline ou un talus et du gravier.
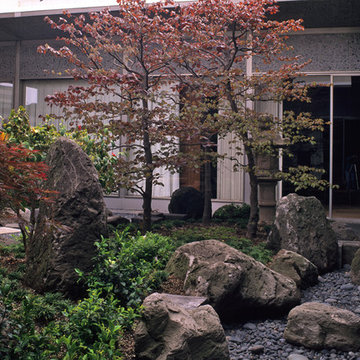
Réalisation d'un jardin arrière asiatique de taille moyenne avec une exposition partiellement ombragée et des pavés en béton.
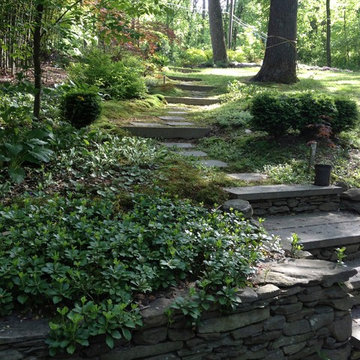
Clean lines and a refined material palette transformed the Moss Hill House master bath into an open, light-filled space appropriate to its 1960 modern character.
Underlying the design is a thoughtful intent to maximize opportunities within the long narrow footprint. Minimizing project cost and disruption, fixture locations were generally maintained. All interior walls and existing soaking tub were removed, making room for a large walk-in shower. Large planes of glass provide definition and maintain desired openness, allowing daylight from clerestory windows to fill the space.
Light-toned finishes and large format tiles throughout offer an uncluttered vision. Polished marble “circles” provide textural contrast and small-scale detail, while an oak veneered vanity adds additional warmth.
In-floor radiant heat, reclaimed veneer, dimming controls, and ample daylighting are important sustainable features. This renovation converted a well-worn room into one with a modern functionality and a visual timelessness that will take it into the future.
Photographed by: place, inc
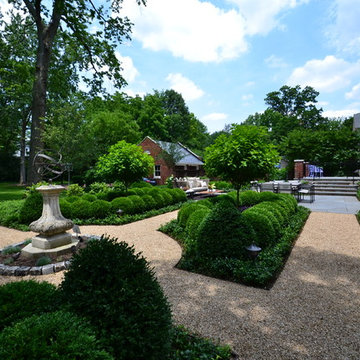
William Ripley
Réalisation d'un très grand jardin arrière tradition avec une exposition partiellement ombragée et du gravier.
Réalisation d'un très grand jardin arrière tradition avec une exposition partiellement ombragée et du gravier.
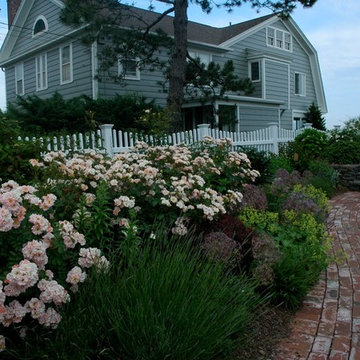
M J McCabe-Garden Design
Réalisation d'un jardin latéral tradition de taille moyenne avec des pavés en brique.
Réalisation d'un jardin latéral tradition de taille moyenne avec des pavés en brique.
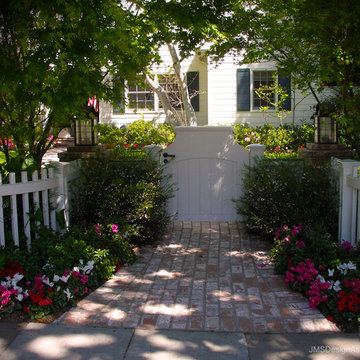
This entry was designed to give color and and create a lasting impact on the viewer as they enter the residence.-- Let us help you put all the concepts that you gather together into a beautiful landscape. We have designers in the office and we are a fully licensed landscape contractor.
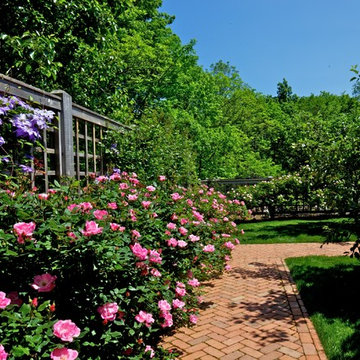
The brick herringbone walkway guides a visitor through the dwarf fruit trees in the orchard. A fence keeps the deer out which is bordered by everblooming shrub roses. Clematis climbs the fence bringing complimentary colors to the palate for the roses.
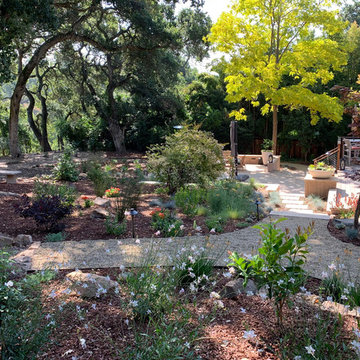
APLD 2021 Silver Award Winning Landscape Design. An expansive back yard landscape with several mature oak trees and a stunning Golden Locust tree has been transformed into a welcoming outdoor retreat. The renovations include a wraparound deck, an expansive travertine natural stone patio, stairways and pathways along with concrete retaining walls and column accents with dramatic planters. The pathways meander throughout the landscape... some with travertine stepping stones and gravel and those below the majestic oaks left natural with fallen leaves. Raised vegetable beds and fruit trees occupy some of the sunniest areas of the landscape. A variety of low-water and low-maintenance plants for both sunny and shady areas include several succulents, grasses, CA natives and other site-appropriate Mediterranean plants complimented by a variety of boulders. Dramatic white pots provide architectural accents, filled with succulents and citrus trees. Design, Photos, Drawings © Eileen Kelly, Dig Your Garden Landscape Design
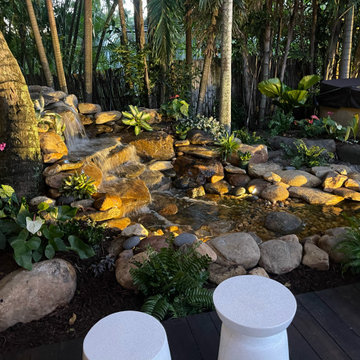
Balinese style water garden including a pond less waterfall and 18’ stream, crossed by a custom made wooden bridge and stone mosaic pathway. 12’ x 16’ Pergola custom built to enjoy the sound of the running water.
Idées déco d'aménagements d'entrée ou allée de jardin noirs
3