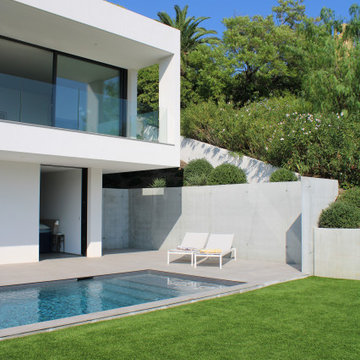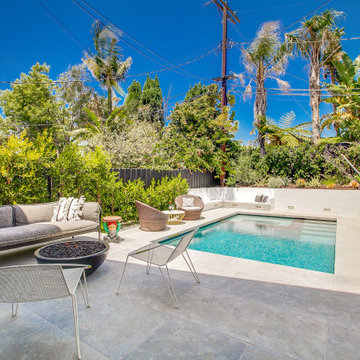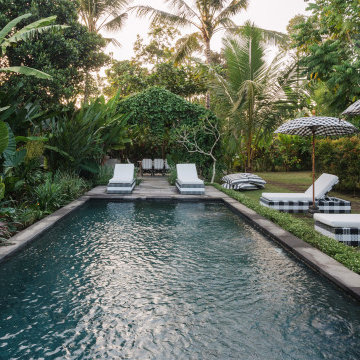Trier par :
Budget
Trier par:Populaires du jour
1 - 20 sur 6 227 photos
1 sur 2
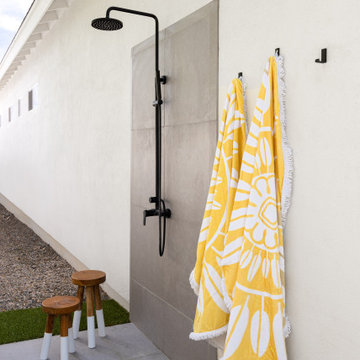
After a day of fun outdoors, it is always nice to spray off before going back into the house. This complete shower is tucked away around the corner of the house to add to the feel of privacy.
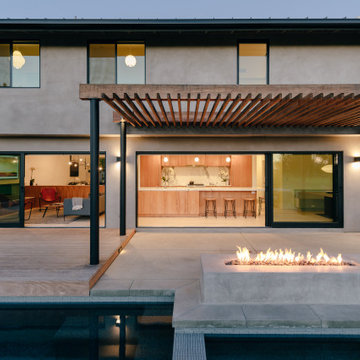
a fire pit and new pool align with the interior spaces and incorporate various activities at the rear yard
Idées déco pour un petit piscine avec aménagement paysager arrière moderne rectangle avec une terrasse en bois.
Idées déco pour un petit piscine avec aménagement paysager arrière moderne rectangle avec une terrasse en bois.
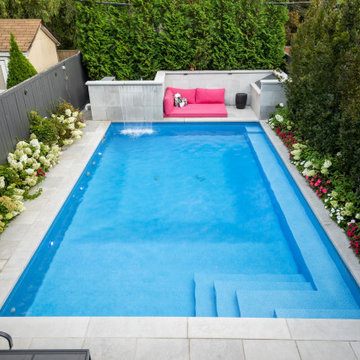
The highlight of this compact yard is the 16’ x 26’ custom vinyl pool with a unique underwater ledge running the full length to provide access to a secluded lounge area. The raised stone feature wall discreetly hides the pool equipment from view.
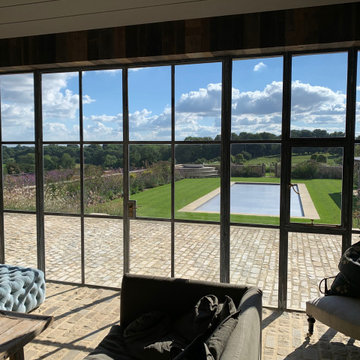
Looking south from inside the poolhouse at the swimming pool, outdoor kitchen, and panoramic views beyond..
Inspiration pour un piscine avec aménagement paysager latéral rustique de taille moyenne et rectangle avec des pavés en pierre naturelle.
Inspiration pour un piscine avec aménagement paysager latéral rustique de taille moyenne et rectangle avec des pavés en pierre naturelle.
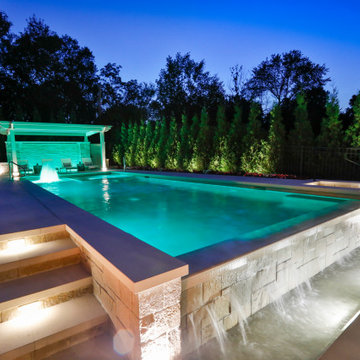
Request Free Quote
This feature-filled project consists of a swimming pool measuring 16 '0 `` x 41’0”, with a hot tub situated inside it measuring 8’0” x 8’0”. The pool is outfitted with 3 LED colored lights, as well as 3 separate benches measuring 4’0” long. There is a 6’7” sun shelf adjacent to the hot tub that has 3 LED colored bubbler jets. Additionally there is a 16” x 16’ long step situated just 1” below the water line. The waterline, hot tub top and step are cladded with Valders Limestone. The pool coping is 3” thick x 18” wide Valders Limestone in Gray, with a bevelled edge detail. The pool also features an in-floor cleaning system. Covering both the pool and hot tub is an automatic hydraulic pool cover system with a custom stone walk-on lid system and a hidden leading edge bar detail. At the end opposite the hot tub is an infinity edge system. Behind the pool on the side with the hot tub is a raised wall water feature. Both the raised wall and the infinity edge basin are illuminated with LED lighting. The pool and hot tub surface, as well as the water feature basin and infinity edge basin are all ceramaquartz exposed aggregate finish. Photography by e3.
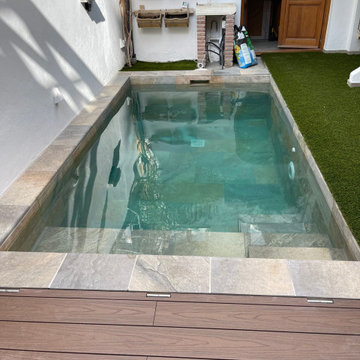
Modelo Cupira multi con borde creta a juego.
Cette image montre une petite piscine rectangle avec une cour et du carrelage.
Cette image montre une petite piscine rectangle avec une cour et du carrelage.

At spa edge with swimming pool and surrounding raised Thermory wood deck framing the Oak tree beyond. Lawn retreat below. One can discern the floor level change created by following the natural grade slope of the property: Between the Living Room on left and Gallery / Study on right. Photo by Dan Arnold
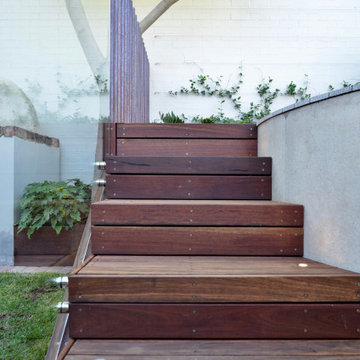
Exemple d'un petit piscine avec aménagement paysager arrière moderne rond avec une terrasse en bois.
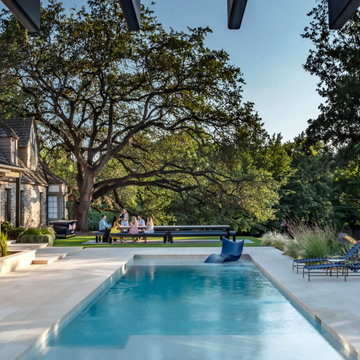
Idée de décoration pour un piscine avec aménagement paysager arrière minimaliste de taille moyenne et rectangle avec des pavés en pierre naturelle.
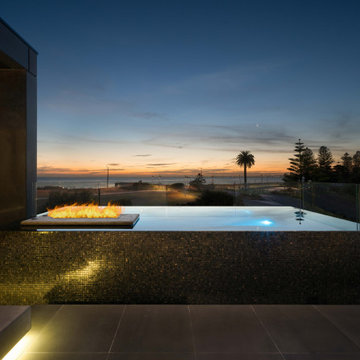
POOL
The swimming pool was fully suspended above the plantroom and balance tanks. It is a 25.0m x 1.8m lap pool featuring an infinity edge and gutter for the majority of the length of the pool. The pool provides a structural element for the house with the walls supporting five significant concrete columns that support the levels above. Careful set out was required to ensure these were in the right place as they continued for two levels above. As the pool was constructed above the plantrooms and adjacent to the basement considerable focus was on the waterproofing detail and installation.
The pool is fully tiled with Bisazza ‘Salice’ glass mosaics which roll over the infinity edge into the gutter. Three large glass panels were installed measuring 2.15m x 3.15m each, providing windows into the basement and wine cellar below. Each panel weighed around 180kgs.
As an extension to the lap pool there is a shallow water feature that is an extra 5.0m long, giving the lap pool the appearance of continuing forever. The pool includes solar and gas heating, in floor cleaning and multi coloured lights.
SPA
The 4.3m x 1.4m raised spa is constructed on the second level balcony with unsurpassed bayside views across to the city. Designed with a breathtaking four sided infinity edge and ethanol fireplace, the impact is unquestionable. Enhancing the ambience are two multi coloured lights in the spa with perimeter fibre optic lighting from the gutter lighting up the outside walls.
Included in the spa are several jet combinations with single, dual and a combination six jet ‘super jet’ included for a powerful back massage. The spa has its own filtration and heating system with in floor cleaning, gas heating and separate jet pump. All of the equipment is installed at sub base level.
The spa is tiled with Bisazza GM Series glass mosaic both internally and on the external walls. Water spills over the tiled walls into a concealed gutter and then to the balance tank in the sub base level. All plumbing to the balance tank and plantroom is concealed in shafts within the building. Much of the work in this project is hidden behind the walls with countless hours spent both designing and installing the plumbing systems which had to be installed in stages as the building was constructed.
Due to the location of the spa it has been both fully waterproofed and constructed on a sound isolation system to ensure comfort to those in the rooms below.
The separate pool and spa equipment systems are tied together via a Pentair Intellitouch automation system. All of the equipment can be operated by a computer or mobile device for customer convenience.
This pool and spa has been designed and constructed with premium materials, equipment and systems to provide an ultimate level of sophistication. The design is completed by installing practical and easy to use elements that add to the overall functionality of the installation.
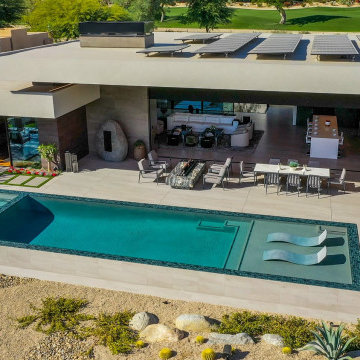
Bighorn Palm Desert luxury home resort style pool. Photo by William MacCollum.
Cette photo montre un très grand piscine avec aménagement paysager arrière moderne rectangle avec du carrelage.
Cette photo montre un très grand piscine avec aménagement paysager arrière moderne rectangle avec du carrelage.
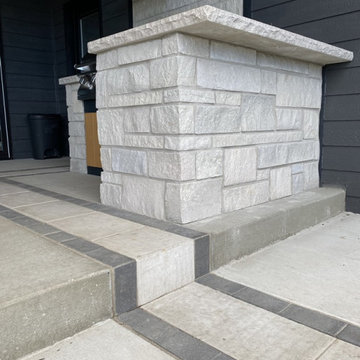
This clients modern home needed a pool surround to match. By utilizing natural stone to coincide with the homes masonry, custom seatwalls and paver inlays throughout the poured concrete offer a chic appearance. Carpentry panels assist in screening neighboring views while plants help soften the surround. A gas fire bowl sets off the space and creates an inviting lounge during the evening.
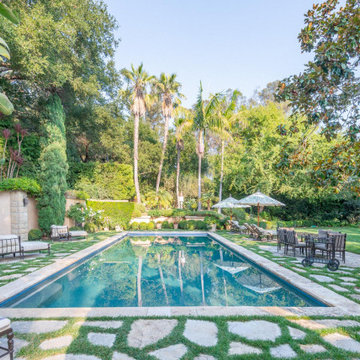
Idées déco pour un très grand piscine avec aménagement paysager arrière méditerranéen rectangle avec des pavés en pierre naturelle.
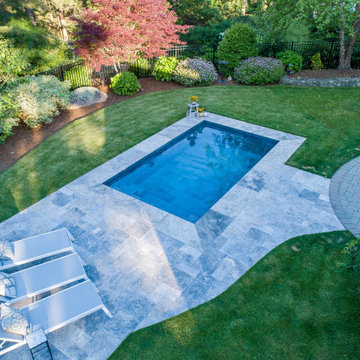
Cette image montre un petit piscine avec aménagement paysager arrière rectangle.
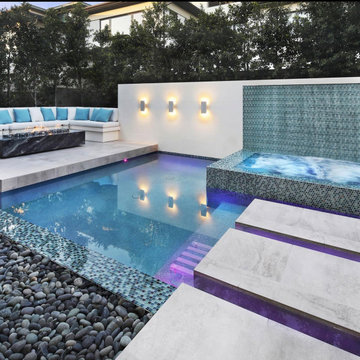
Whole back yard remodeling featuring modern design in landscaping. Installation of new pool and jacuzzi. The result is breathtaking. We thrive to deliver the best quality work.
Your patio is an important part of your pool area and often defines how you enjoy your time outside. It is important for your patio to complement your home style. A well-built patio can provide a perfect escape to enjoy your pool side activities. Our professionals can design patios and pools based on you budget and style.
Luxury design: fire pit, pool, jacuzzi and rest area.
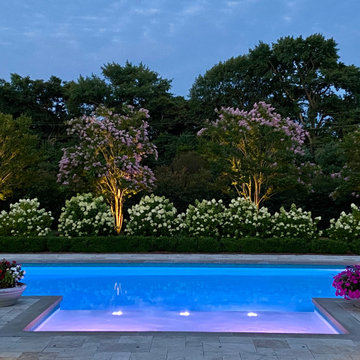
Circa 2021. This stunning garden is in New Jersey and one knows it's not Houston because of the hydrangeas. Can you say staycation?
Idées déco pour une très grande piscine arrière classique sur mesure avec des pavés en pierre naturelle.
Idées déco pour une très grande piscine arrière classique sur mesure avec des pavés en pierre naturelle.
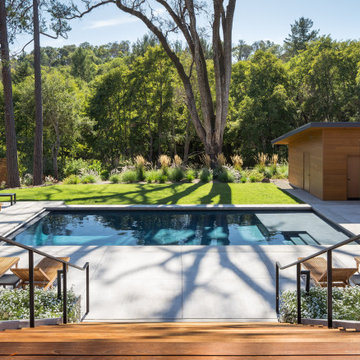
Cette image montre un piscine avec aménagement paysager arrière vintage de taille moyenne et rectangle avec une dalle de béton.
Idées déco d'aménagements paysagers autour d'une piscine
1





