Idées déco d'armoire encastrées avec un sol en vinyl
Trier par :
Budget
Trier par:Populaires du jour
1 - 20 sur 74 photos
1 sur 3
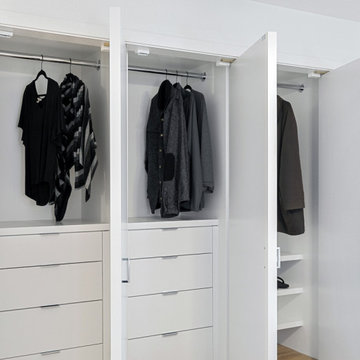
Pretty proud of this! A lousy wall of sliding mirror doors hiding storage transformed into personal storage that just makes more sense.
Inspiration pour une petite armoire encastrée marine neutre avec un placard à porte plane, des portes de placard blanches, un sol en vinyl et un sol marron.
Inspiration pour une petite armoire encastrée marine neutre avec un placard à porte plane, des portes de placard blanches, un sol en vinyl et un sol marron.
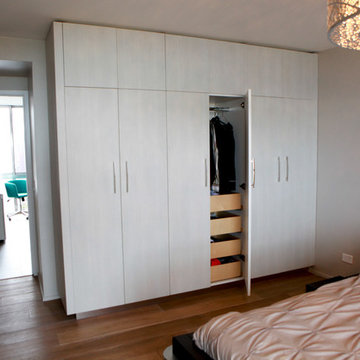
This closet solution is custom built by Woodways at our local hub in Zeeland, MI. Included are clothes racks and roll out drawers for easy access to all belongings. This compact storage solution allows for organization within the compact apartment while still allowing for a beautiful aesthetic through the home.

Primary closet, custom designed using two sections of Ikea Pax closet system in mixed colors (beige cabinets, white drawers and shelves, and dark gray rods) with plenty of pull out trays for jewelry and accessories organization, and glass drawers. Additionally, Ikea's Billy Bookcase was added for shallow storage (11" deep) for hats, bags, and overflow bathroom storage. Back of the bookcase was wallpapered in blue grass cloth textured peel & stick wallpaper for custom look without splurging. Short hanging area in the secondary wardrobe unit is planned for hanging bras, but could also be used for hanging folded scarves, handbags, shorts, or skirts. Shelves and rods fill in the remaining closet space to provide ample storage for clothes and accessories. Long hanging space is located on the same wall as the Billy bookcase and is hung extra high to keep floor space available for suitcases or a hamper. Recessed lights and decorative, gold star design flush mounts light the closet with crisp, neutral white light for optimal visibility and color rendition.
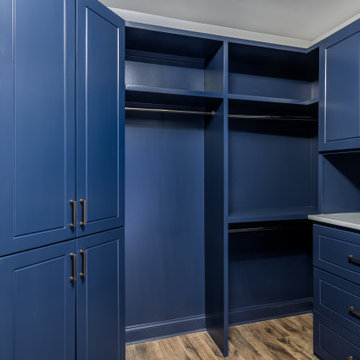
Custom Built Closet
Exemple d'une grande armoire encastrée chic neutre avec un placard avec porte à panneau surélevé, des portes de placard bleues, un sol en vinyl et un sol marron.
Exemple d'une grande armoire encastrée chic neutre avec un placard avec porte à panneau surélevé, des portes de placard bleues, un sol en vinyl et un sol marron.
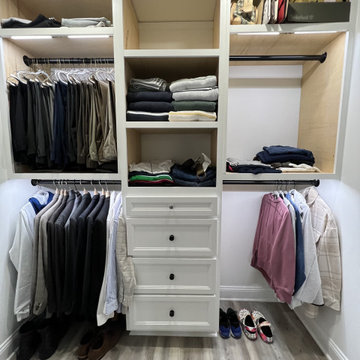
Master Walk-in custom built closet
Aménagement d'une armoire encastrée contemporaine de taille moyenne et neutre avec un placard à porte shaker, des portes de placard blanches, un sol en vinyl et un sol gris.
Aménagement d'une armoire encastrée contemporaine de taille moyenne et neutre avec un placard à porte shaker, des portes de placard blanches, un sol en vinyl et un sol gris.
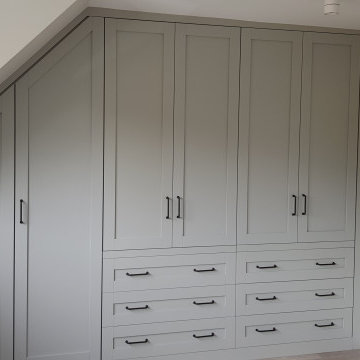
New fitted wardrobes in master bedroom
Exemple d'une armoire encastrée tendance de taille moyenne pour une femme avec un placard à porte shaker, des portes de placard grises et un sol en vinyl.
Exemple d'une armoire encastrée tendance de taille moyenne pour une femme avec un placard à porte shaker, des portes de placard grises et un sol en vinyl.
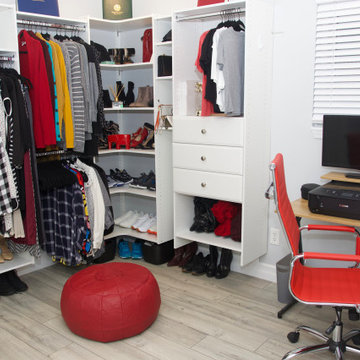
With limited space but ample clothes, our team was able to build a custom (base don the customers needs) closet for all items with matching velvet hangers, room for upper storage and lower access as well.
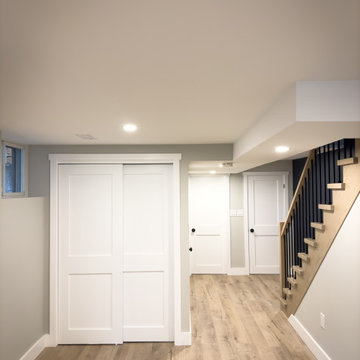
we reduced the size of the mech room and added a closet partition with a sliding door to give our clients more storage space. We added a custom built in closet system after the project was completed (will upload photo of the built-in later).
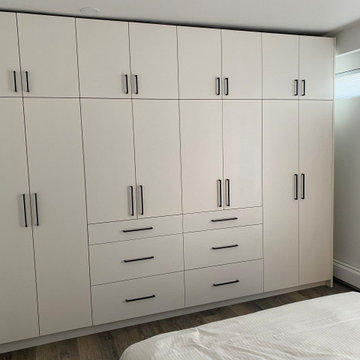
Inspiration pour une armoire encastrée neutre avec un placard à porte plane, des portes de placard blanches, un sol en vinyl et un sol marron.
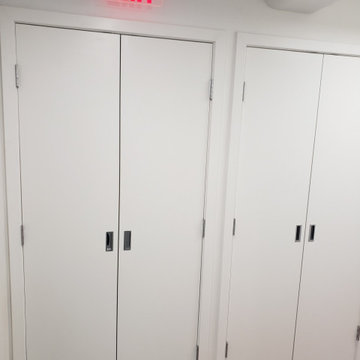
Closets.
Cette image montre une grande armoire encastrée minimaliste neutre avec un placard à porte plane, des portes de placard blanches, un sol en vinyl et un sol beige.
Cette image montre une grande armoire encastrée minimaliste neutre avec un placard à porte plane, des portes de placard blanches, un sol en vinyl et un sol beige.
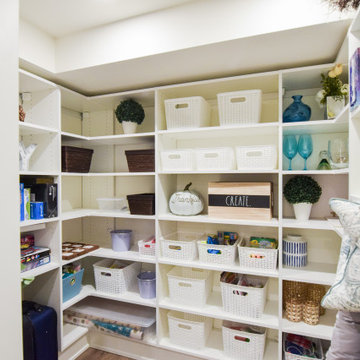
California Closets helped to design this wonderful storage bonus area in this beautiful basement
Réalisation d'une armoire encastrée champêtre de taille moyenne et neutre avec un placard avec porte à panneau surélevé, des portes de placard blanches, un sol en vinyl et un sol beige.
Réalisation d'une armoire encastrée champêtre de taille moyenne et neutre avec un placard avec porte à panneau surélevé, des portes de placard blanches, un sol en vinyl et un sol beige.
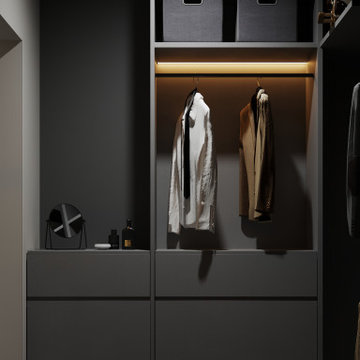
Idée de décoration pour une armoire encastrée design de taille moyenne et neutre avec un placard à porte plane, des portes de placard noires, un sol en vinyl et un sol beige.
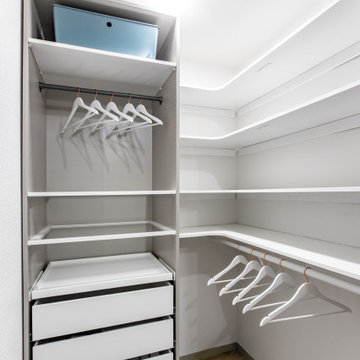
Primary closet, custom designed using two sections of Ikea Pax closet system in mixed colors (beige cabinets, white drawers and shelves, and dark gray rods) with plenty of pull out trays for jewelry and accessories organization, and glass drawers. Additionally, Ikea's Billy Bookcase was added for shallow storage (11" deep) for hats, bags, and overflow bathroom storage. Back of the bookcase was wallpapered in blue grass cloth textured peel & stick wallpaper for custom look without splurging. Short hanging area in the secondary wardrobe unit is planned for hanging bras, but could also be used for hanging folded scarves, handbags, shorts, or skirts. Shelves and rods fill in the remaining closet space to provide ample storage for clothes and accessories. Long hanging space is located on the same wall as the Billy bookcase and is hung extra high to keep floor space available for suitcases or a hamper. Recessed lights and decorative, gold star design flush mounts light the closet with crisp, neutral white light for optimal visibility and color rendition.
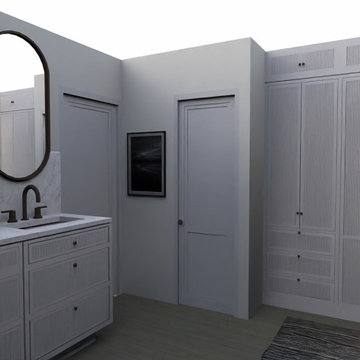
We designed this space to open up the closets by knocking down those non load bearing walls, and refreshing everything else to make it more contemporary while maintaining a client-preferred traditional character.
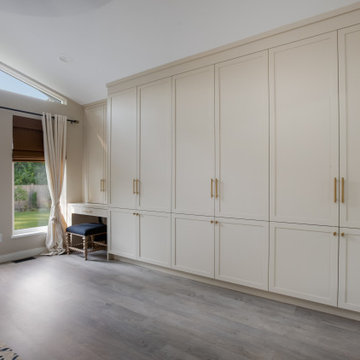
Cette image montre une armoire encastrée minimaliste neutre avec un placard à porte shaker, des portes de placard beiges, un sol en vinyl, un sol marron et un plafond voûté.
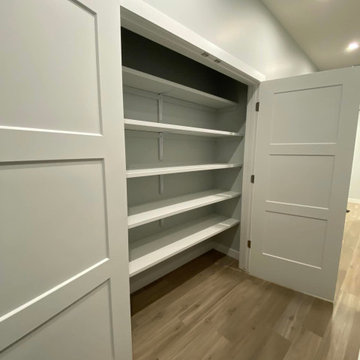
Idées déco pour une armoire encastrée contemporaine avec un placard sans porte, des portes de placard blanches, un sol en vinyl et un sol beige.
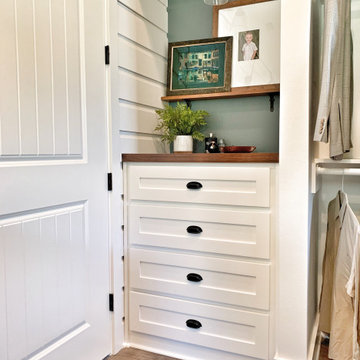
Cette image montre une armoire encastrée rustique neutre avec un placard à porte shaker, des portes de placard blanches, un sol en vinyl et un sol gris.
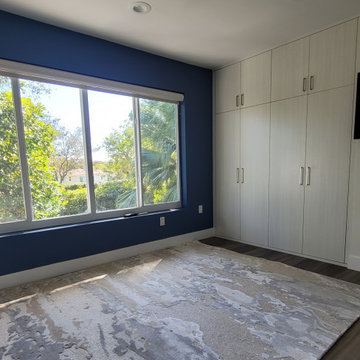
Transformation of a small 72" slats by fold closet doors to custom ceiling to floor with customized compartments for office equipment, guests clothing space and extra storage.
LVT flooring and an espectacular area rug.
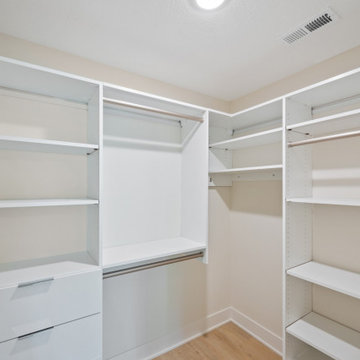
With a place for everything in these custom designed built-ins by Thorcraft, keeping your home's interior neat and organized is a breeze. The Urban Bronze finish carries throughout the home and matches the kitchen cabinetry as well.
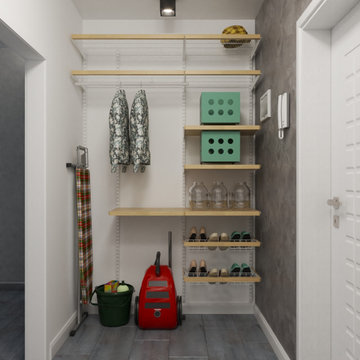
Réalisation d'une petite armoire encastrée neutre avec un sol en vinyl et un sol gris.
Idées déco d'armoire encastrées avec un sol en vinyl
1