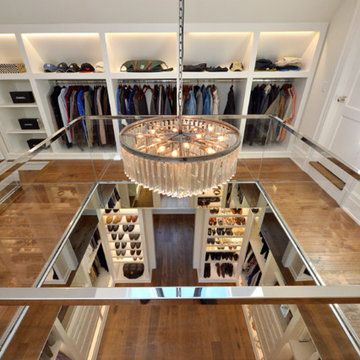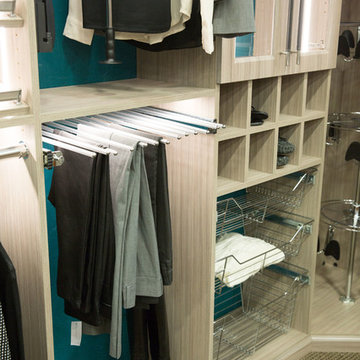Idées déco de dressings et rangements beiges
Trier par :
Budget
Trier par:Populaires du jour
1 - 20 sur 688 photos
1 sur 3

Visit The Korina 14803 Como Circle or call 941 907.8131 for additional information.
3 bedrooms | 4.5 baths | 3 car garage | 4,536 SF
The Korina is John Cannon’s new model home that is inspired by a transitional West Indies style with a contemporary influence. From the cathedral ceilings with custom stained scissor beams in the great room with neighboring pristine white on white main kitchen and chef-grade prep kitchen beyond, to the luxurious spa-like dual master bathrooms, the aesthetics of this home are the epitome of timeless elegance. Every detail is geared toward creating an upscale retreat from the hectic pace of day-to-day life. A neutral backdrop and an abundance of natural light, paired with vibrant accents of yellow, blues, greens and mixed metals shine throughout the home.

This make-up area is a must-have in this walk-in closet!
BUILT Photography
Idées déco pour un très grand dressing classique neutre avec un placard à porte affleurante, des portes de placard bleues, moquette et un sol gris.
Idées déco pour un très grand dressing classique neutre avec un placard à porte affleurante, des portes de placard bleues, moquette et un sol gris.

This home features many timeless designs and was catered to our clients and their five growing children
Aménagement d'un grand dressing campagne pour une femme avec des portes de placard blanches, moquette, un sol gris et un placard sans porte.
Aménagement d'un grand dressing campagne pour une femme avec des portes de placard blanches, moquette, un sol gris et un placard sans porte.
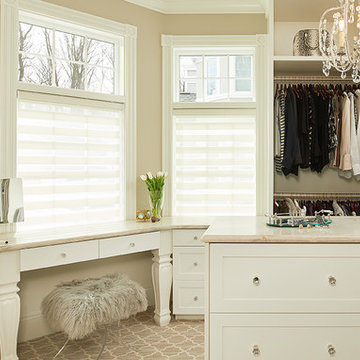
Custom built white traditional master bedroom "hers" closet with makeup counter and center island. Lynn Hollander Design, Ashley Avila Photography
Cette photo montre un très grand dressing room chic pour une femme avec un placard à porte shaker, des portes de placard blanches, moquette et un sol beige.
Cette photo montre un très grand dressing room chic pour une femme avec un placard à porte shaker, des portes de placard blanches, moquette et un sol beige.

Craig Thompson Photography
Exemple d'un très grand dressing room chic pour une femme avec un placard à porte affleurante, des portes de placard blanches, un sol marron et parquet foncé.
Exemple d'un très grand dressing room chic pour une femme avec un placard à porte affleurante, des portes de placard blanches, un sol marron et parquet foncé.
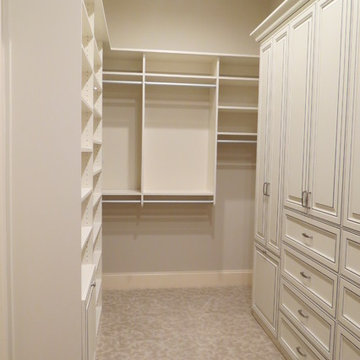
Walk In Closet in Antique White with Van Dyke glaze doors. This customer opted to add doors to most of the shelves to make conceal everything and maintain a classy, clean look. The closet features laundry hampers, lots of drawers, shoe shelves, and a wall of custom cabinets that looks amazing! The Van Dyke glaze compliments the style of the home and adds elegance to the space.
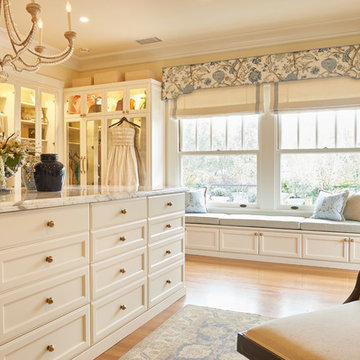
Peter Valli
Inspiration pour un très grand dressing room traditionnel pour une femme avec un placard à porte vitrée, des portes de placard blanches, parquet clair et un sol marron.
Inspiration pour un très grand dressing room traditionnel pour une femme avec un placard à porte vitrée, des portes de placard blanches, parquet clair et un sol marron.
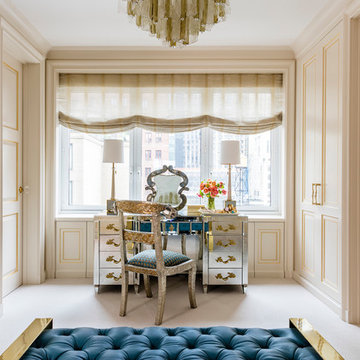
Photo by: Antoine Bootz
Interior design by: Craig & Company
Cette photo montre un grand dressing room chic pour une femme avec un placard avec porte à panneau encastré, des portes de placard beiges et moquette.
Cette photo montre un grand dressing room chic pour une femme avec un placard avec porte à panneau encastré, des portes de placard beiges et moquette.

Réalisation d'un grande dressing et rangement champêtre avec un placard à porte affleurante, des portes de placard beiges, parquet clair et un sol marron.
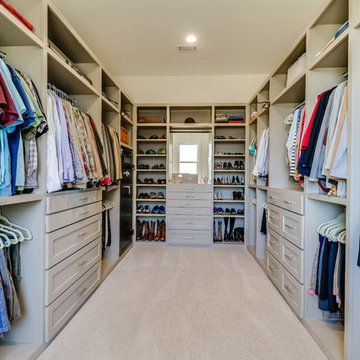
Inspiration pour un grand dressing minimaliste neutre avec un placard à porte shaker, des portes de placard grises, moquette et un sol beige.
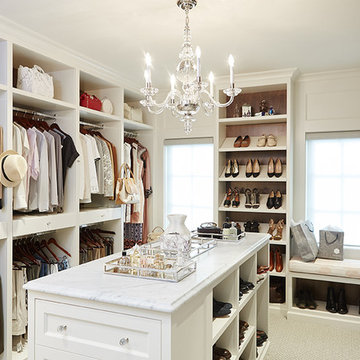
Walk-in Closet
Cette image montre un très grand dressing traditionnel avec des portes de placard blanches et moquette.
Cette image montre un très grand dressing traditionnel avec des portes de placard blanches et moquette.
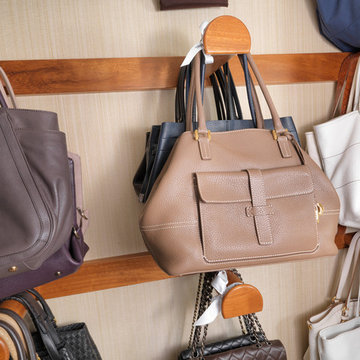
This walk in closet is part of a large property in central London. The client asked Tim Wood to come up with a storage solution for her extensvie collection of shoes and handbags. Tim Wood designed and made shelving that would accommodate the exact proportions of her shoes. The rails that the handbags hang from were all specially moulded to echo the exact shape of the clients shoulder, so that they could retain their shape perfectly.
The closet houses over two hundred pairs of shoes, and can easily be expanded further to accommodate new purchases. The client is thrilled with this totally bespoke walk in closet that houses her prized collection of shoes such as Jimmy Choo, Gucci, Louboutin, Dior, Yves Saint Laurent, Dolce Gabbana, Manolo Blanik, Emma Hope, Salvatore Ferragamo, Lanvin, Paul Smith and Guiseppe Zanotti.
The client has over seventy five handbags such as Prada, Louis Vuitton, Chanel, Fendi, Dior, Gucci, Anya Hindmarch, Jimmy Choo, Bill Amberg, Lanvin, Mulberry, Chloe, Alexander McQueen, Dolce Gabbana, Michael Kors, Vivienne Westwood, Moschino, Diane von Furstenberg, Lulu Guinness, Marc Jacobs, DKNY, Stella McCartney, Roberto Cavalli, Bottega Veneta, Miu Miiu and Burberry.
Designed, hand built and photography by Tim Wood
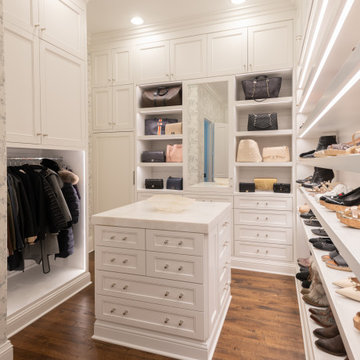
In addition to the seating area, her closet contains an island for accessory storage, purse display, and a Miele washer and dryer (behind the long cabinet door at the left of the purses).

Inspired by the majesty of the Northern Lights and this family's everlasting love for Disney, this home plays host to enlighteningly open vistas and playful activity. Like its namesake, the beloved Sleeping Beauty, this home embodies family, fantasy and adventure in their truest form. Visions are seldom what they seem, but this home did begin 'Once Upon a Dream'. Welcome, to The Aurora.
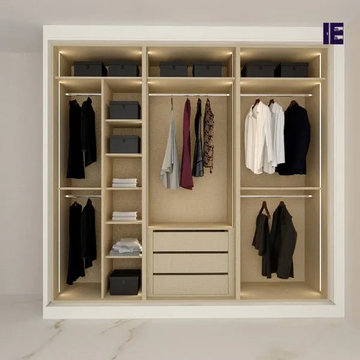
If you are looking for a distinct finished wardrobe inside your bedroom, try out our new Hinged Wardrobe in Dust Grey Alpine White finish. The wardrobe comes with a personalised storage option with LED lighting features, which makes it visible even during the night.

Austin Victorian by Chango & Co.
Architectural Advisement & Interior Design by Chango & Co.
Architecture by William Hablinski
Construction by J Pinnelli Co.
Photography by Sarah Elliott
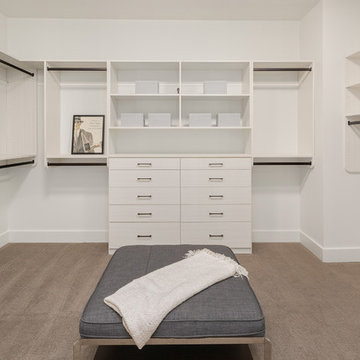
The large walk-in closet features ample storage for clothing.
Idées déco pour un grand dressing contemporain neutre avec un placard à porte plane, des portes de placard blanches, moquette et un sol gris.
Idées déco pour un grand dressing contemporain neutre avec un placard à porte plane, des portes de placard blanches, moquette et un sol gris.
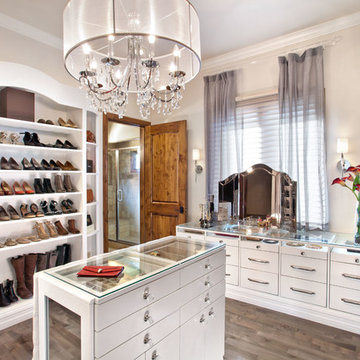
This room transformation took 4 weeks to do. It was originally a bedroom and we transformed it into a glamorous walk in dream closet for our client. All cabinets were designed and custom built for her needs. Dresser drawers on the left hold delicates and the top drawer for clutches and large jewelry. The center island was also custom built and it is a jewelry case with a built in bench on the side facing the shoes.
Bench by www.belleEpoqueupholstery.com
Lighting by www.lampsplus.com
Photo by: www.azfoto.com
www.azfoto.com
Idées déco de dressings et rangements beiges
1
