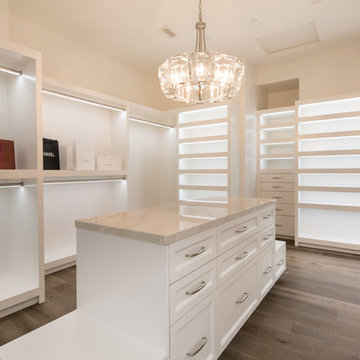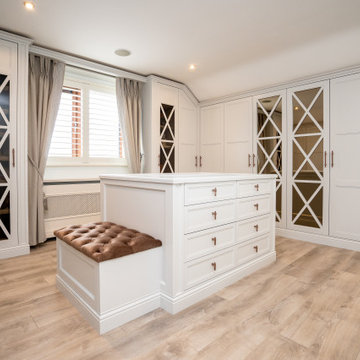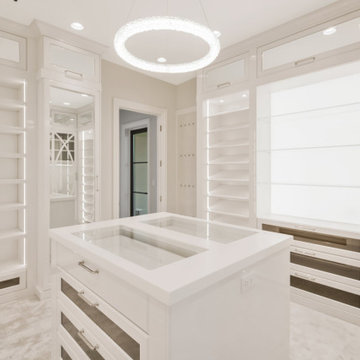Idées déco de dressings et rangements beiges
Trier par :
Budget
Trier par:Populaires du jour
121 - 140 sur 690 photos
1 sur 3
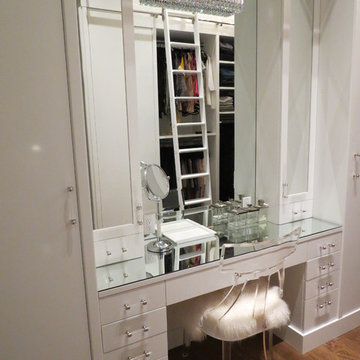
Stunning vanity table with mirrored-top and backsplash (reflecting library ladder on other side of room). Shallow storage on left and right side of of vanity table for cosmetics.
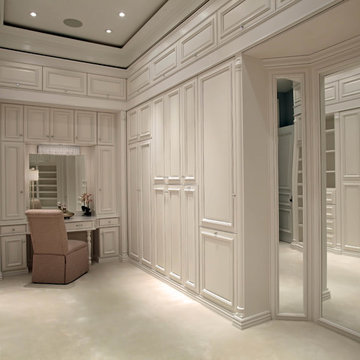
Tom Harper
Cette photo montre un grand dressing room chic neutre avec un placard avec porte à panneau encastré et des portes de placard grises.
Cette photo montre un grand dressing room chic neutre avec un placard avec porte à panneau encastré et des portes de placard grises.
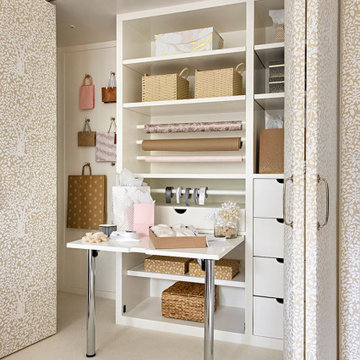
Her Office with a gift-wrapping station.
Cette photo montre un dressing et rangement chic de taille moyenne avec moquette et un sol blanc.
Cette photo montre un dressing et rangement chic de taille moyenne avec moquette et un sol blanc.
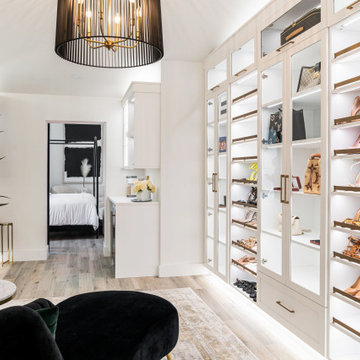
High End Dove White Designer Closet with Matte Gold Accessories.
Cette photo montre un grand dressing chic pour une femme avec un placard avec porte à panneau encastré et des portes de placard blanches.
Cette photo montre un grand dressing chic pour une femme avec un placard avec porte à panneau encastré et des portes de placard blanches.
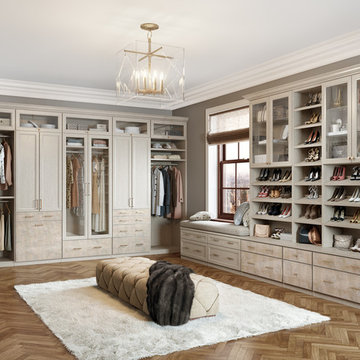
Chic and timeless with textural finishes and open displays, this system beautifully highlights a dream shoe and handbag collection. Lago Adriatic Mist with Modern Miter door and drawer styles. Aluminum drawer fronts with Capodimonte SIlver inserts, Modern Bronze decorative hardware, fluted poles with matching edge banding and an upholstered bench seat.

Photographer: Dan Piassick
Idées déco pour un grand dressing room contemporain en bois clair pour un homme avec un placard à porte plane et un sol en carrelage de céramique.
Idées déco pour un grand dressing room contemporain en bois clair pour un homme avec un placard à porte plane et un sol en carrelage de céramique.
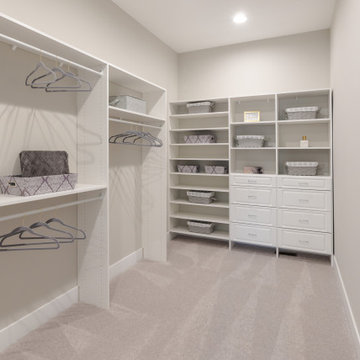
This 2-story home includes a 3- car garage with mudroom entry, an inviting front porch with decorative posts, and a screened-in porch. The home features an open floor plan with 10’ ceilings on the 1st floor and impressive detailing throughout. A dramatic 2-story ceiling creates a grand first impression in the foyer, where hardwood flooring extends into the adjacent formal dining room elegant coffered ceiling accented by craftsman style wainscoting and chair rail. Just beyond the Foyer, the great room with a 2-story ceiling, the kitchen, breakfast area, and hearth room share an open plan. The spacious kitchen includes that opens to the breakfast area, quartz countertops with tile backsplash, stainless steel appliances, attractive cabinetry with crown molding, and a corner pantry. The connecting hearth room is a cozy retreat that includes a gas fireplace with stone surround and shiplap. The floor plan also includes a study with French doors and a convenient bonus room for additional flexible living space. The first-floor owner’s suite boasts an expansive closet, and a private bathroom with a shower, freestanding tub, and double bowl vanity. On the 2nd floor is a versatile loft area overlooking the great room, 2 full baths, and 3 bedrooms with spacious closets.
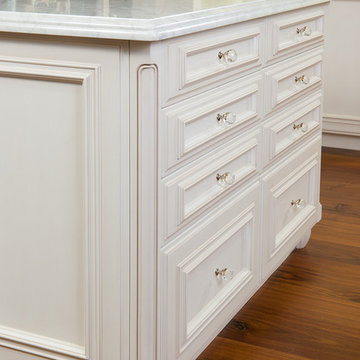
Craig Thompson Photography
Idées déco pour un très grand dressing room classique pour une femme avec un placard à porte affleurante, des portes de placard blanches et parquet clair.
Idées déco pour un très grand dressing room classique pour une femme avec un placard à porte affleurante, des portes de placard blanches et parquet clair.
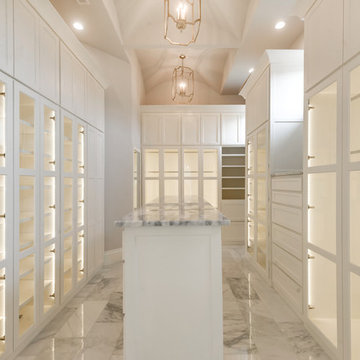
Réalisation d'un grand dressing neutre avec un placard à porte vitrée, des portes de placard blanches, un sol en marbre et un sol gris.
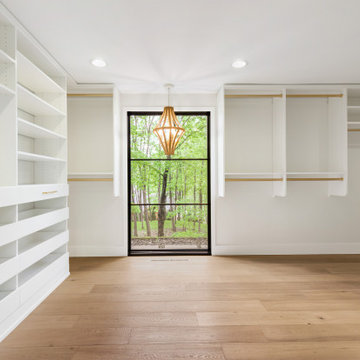
Exemple d'un grand dressing rétro neutre avec un placard sans porte, des portes de placard blanches, un sol en bois brun et un sol marron.
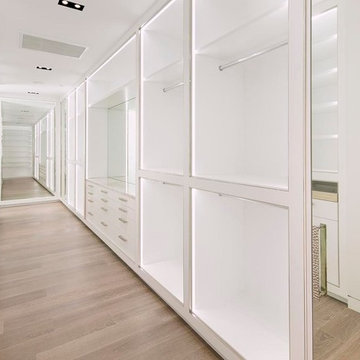
Photo Credit: DIJ Group
Exemple d'un très grand dressing tendance pour une femme avec un placard à porte vitrée, des portes de placard blanches et un sol en bois brun.
Exemple d'un très grand dressing tendance pour une femme avec un placard à porte vitrée, des portes de placard blanches et un sol en bois brun.
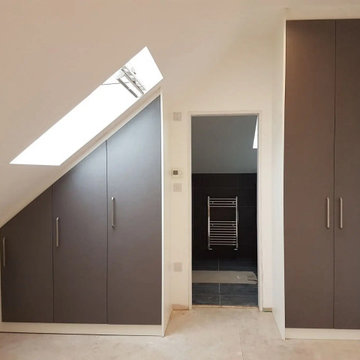
The client in Battersea, South London wishes to have a Hinged Fitted Wardrobe, Loft fitted wardrobe, Bridge unit wardrobe in their home. This family from Battersea South London came to Inspired Elements looking for a bespoke fitted furniture service on hearing excellent reviews about us. The family needed new wardrobes for the kid’s room to make it storage efficient. We suggested that we provide them with a loft conversion wardrobe. They wished to have a grey tone in the designs as it matched the interior of the room. We provided them with different shades of grey and used them in all three rooms
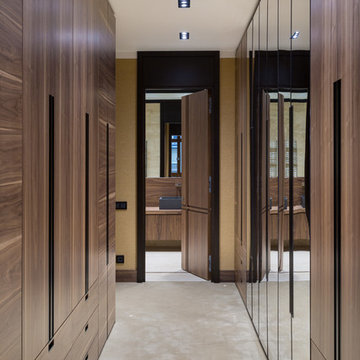
Cette image montre un grand dressing design en bois brun neutre avec un placard à porte plane, moquette et un sol beige.
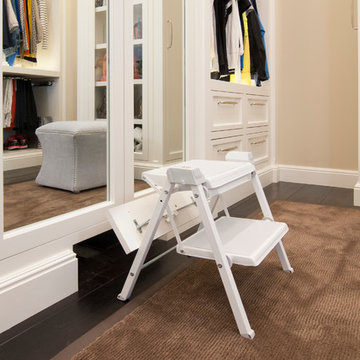
Idées déco pour un dressing room classique de taille moyenne et neutre avec un placard avec porte à panneau encastré, des portes de placard blanches et parquet foncé.
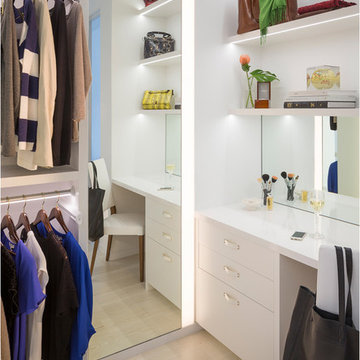
Photography by Scott Hargis
Cette image montre un grand dressing design pour une femme avec un placard à porte plane, des portes de placard blanches et parquet clair.
Cette image montre un grand dressing design pour une femme avec un placard à porte plane, des portes de placard blanches et parquet clair.
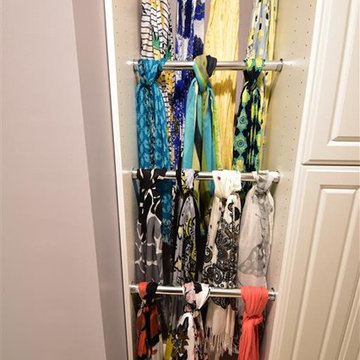
Expansive dressing room closet, with large island, dresser/hutch featuring granite counters, a crystal chandelier, designer hardware. Designed for luxury and function, plenty of space for shoes, jewelry, purses, clothing both long and short. Has a hidden ironing board behind magnetic catch doors.
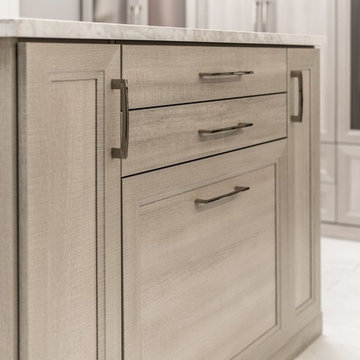
Aménagement d'un très grand dressing moderne en bois brun neutre avec un placard à porte shaker, parquet clair et un sol beige.
Idées déco de dressings et rangements beiges
7
