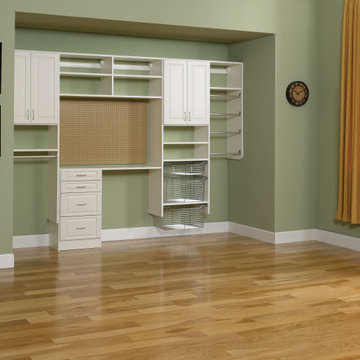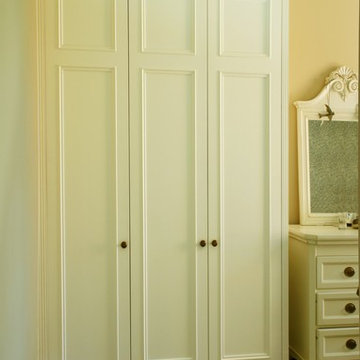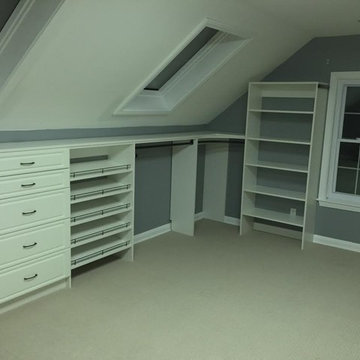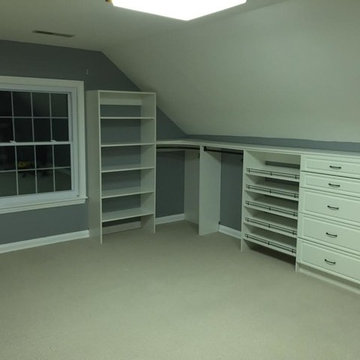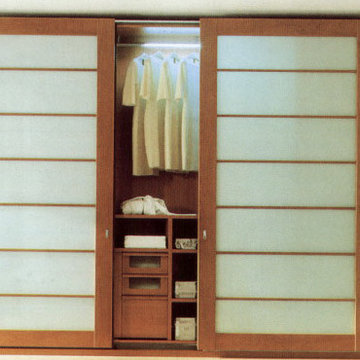Idées déco de dressings et rangements modernes verts
Trier par :
Budget
Trier par:Populaires du jour
1 - 20 sur 190 photos
1 sur 3
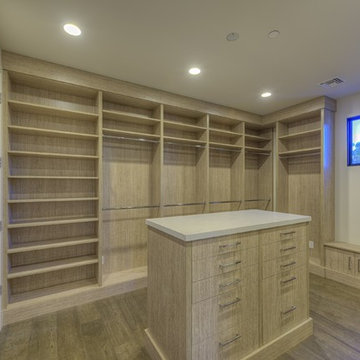
Réalisation d'un dressing minimaliste en bois clair de taille moyenne et neutre avec un placard à porte plane, parquet clair et un sol marron.
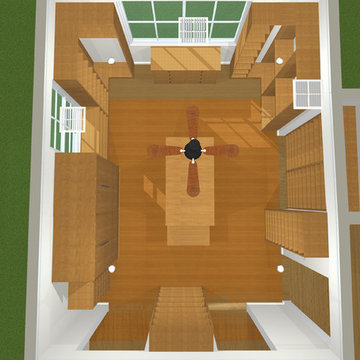
www.NJCustomClosets.com
Exemple d'un grand dressing moderne en bois brun neutre avec un placard à porte plane et parquet clair.
Exemple d'un grand dressing moderne en bois brun neutre avec un placard à porte plane et parquet clair.
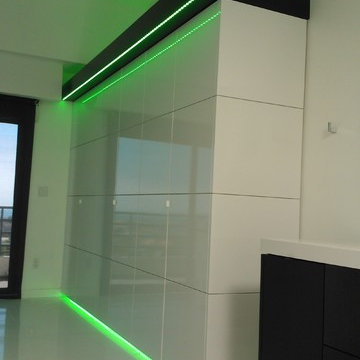
Custom built linen closet with grid pattern doors. Each of the three cabinets have two doors each but appear to be 8 individual doors. Cherry wood cap houses multi color LED lights.
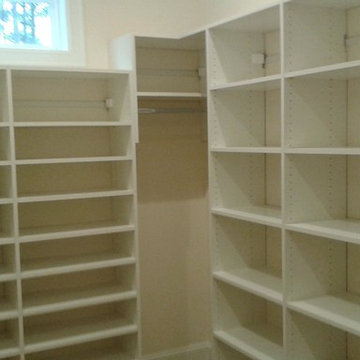
Inspiration pour un petit dressing minimaliste neutre avec un placard sans porte, des portes de placard blanches et moquette.
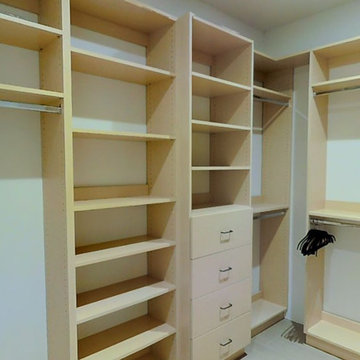
Inspiration pour un dressing minimaliste en bois clair de taille moyenne et neutre avec un placard à porte plane.
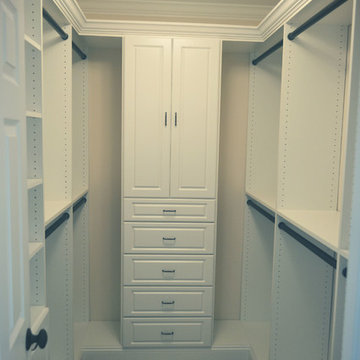
Aménagement d'un dressing moderne avec un placard avec porte à panneau surélevé, des portes de placard blanches et un sol en bois brun.
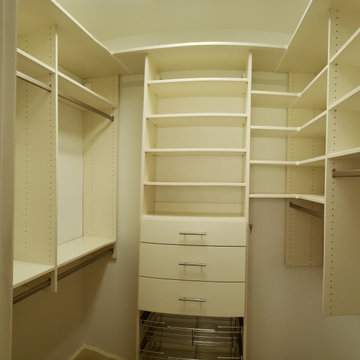
Cette photo montre un dressing moderne de taille moyenne et neutre avec un placard à porte plane, des portes de placard blanches et parquet foncé.
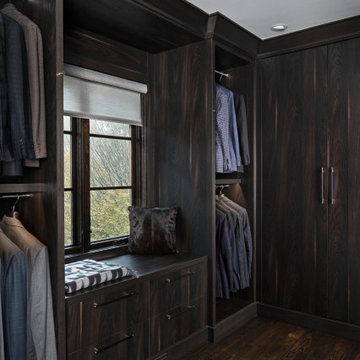
This walk-in closet, custom made with taupe flat slab cabinetry, is located off the master bath, creating a special sanctuary for the Him. Strong dark wood tones, sleek and modern, each and every cabinet and drawer is custom divided and curated for our homeowner.
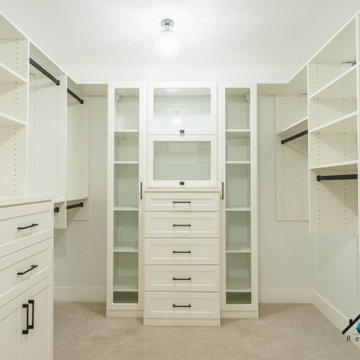
We remodeled this lovely 5 bedroom, 4 bathroom, 3,300 sq. home in Arcadia. This beautiful home was built in the 1990s and has gone through various remodeling phases over the years. We now gave this home a unified new fresh modern look with a cozy feeling. We reconfigured several parts of the home according to our client’s preference. The entire house got a brand net of state-of-the-art Milgard windows.
On the first floor, we remodeled the main staircase of the home, demolishing the wet bar and old staircase flooring and railing. The fireplace in the living room receives brand new classic marble tiles. We removed and demolished all of the roman columns that were placed in several parts of the home. The entire first floor, approximately 1,300 sq of the home, received brand new white oak luxury flooring. The dining room has a brand new custom chandelier and a beautiful geometric wallpaper with shiny accents.
We reconfigured the main 17-staircase of the home by demolishing the old wooden staircase with a new one. The new 17-staircase has a custom closet, white oak flooring, and beige carpet, with black ½ contemporary iron balusters. We also create a brand new closet in the landing hall of the second floor.
On the second floor, we remodeled 4 bedrooms by installing new carpets, windows, and custom closets. We remodeled 3 bathrooms with new tiles, flooring, shower stalls, countertops, and vanity mirrors. The master bathroom has a brand new freestanding tub, a shower stall with new tiles, a beautiful modern vanity, and stone flooring tiles. We also installed built a custom walk-in closet with new shelves, drawers, racks, and cubbies.Each room received a brand new fresh coat of paint.
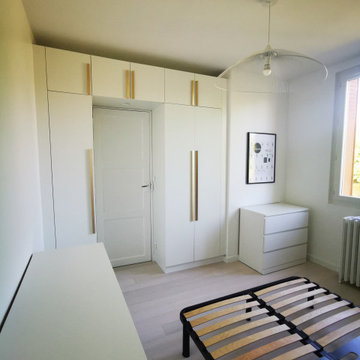
Réaménagement d'une chambre d'environ 11m².
Dans l'esprit de garder un maximum de rangements mais de dégager l'espace, le dressing vient s'insérer dans la continuité du mur.
De plus, on sauvegarde l'espace en créant une tête de lit murale avec ce rond bleu eucalyptus et ces tableaux.
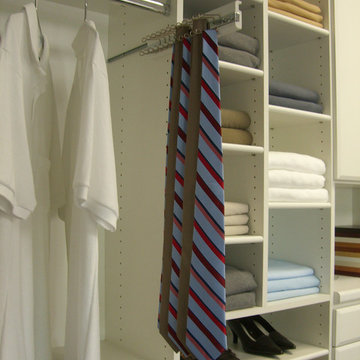
Hanging Rod and Pull Out Tie Rack (Polished Chrome)
{Perfection Custom Closets
www.APerfectCloset.com
Chicago, Illinois}
Inspiration pour un petit dressing room minimaliste neutre.
Inspiration pour un petit dressing room minimaliste neutre.
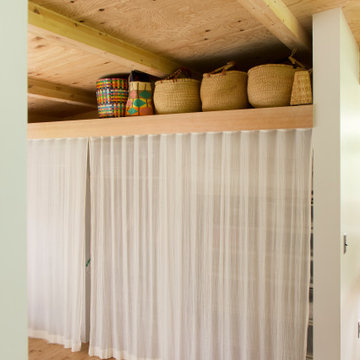
ガーゼカーテンで仕切った両面使いできるクローゼット。
通気性も考慮している。
上部に間接光が仕込まれている。
Idée de décoration pour un dressing et rangement minimaliste de taille moyenne et neutre avec des portes de placard blanches, un sol en bois brun, poutres apparentes et des rideaux.
Idée de décoration pour un dressing et rangement minimaliste de taille moyenne et neutre avec des portes de placard blanches, un sol en bois brun, poutres apparentes et des rideaux.
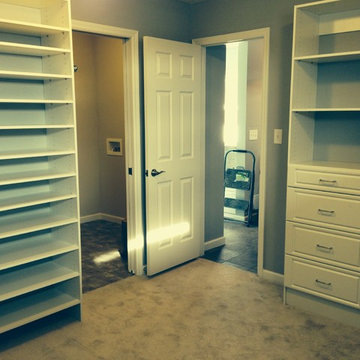
Raised panel White finish master closet
Réalisation d'un dressing et rangement minimaliste.
Réalisation d'un dressing et rangement minimaliste.
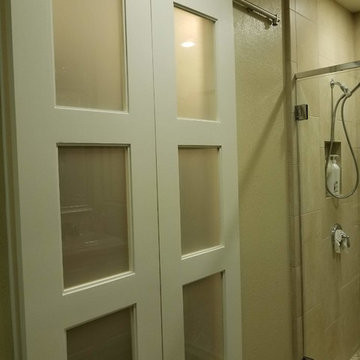
Custom built double sliding barn doors with frosted glass
Cette photo montre un dressing et rangement moderne.
Cette photo montre un dressing et rangement moderne.
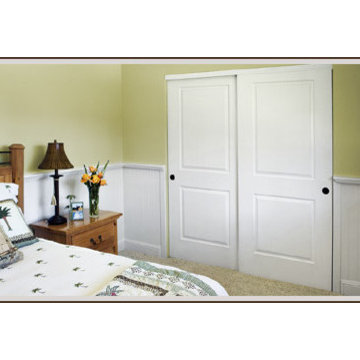
By-Pass Closet Door with Cambridge by HomeStory
Exemple d'un dressing et rangement moderne.
Exemple d'un dressing et rangement moderne.
Idées déco de dressings et rangements modernes verts
1
