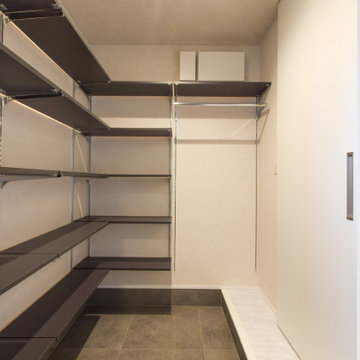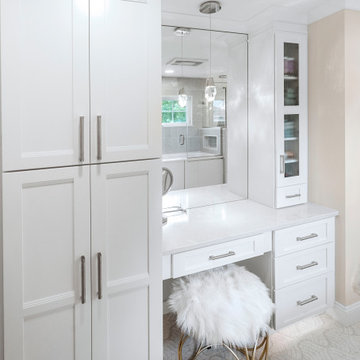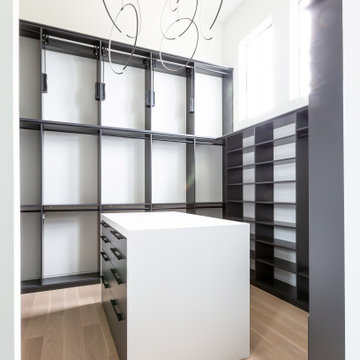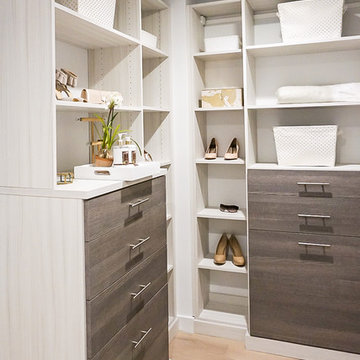Idées déco de dressings et rangements modernes
Trier par :
Budget
Trier par:Populaires du jour
1 - 20 sur 28 077 photos
1 sur 5

Beautiful master closet, floor mounted. With Plenty of drawers and a mixture of hanging.
Aménagement d'un placard dressing moderne de taille moyenne et neutre avec un placard à porte plane, des portes de placard blanches et parquet clair.
Aménagement d'un placard dressing moderne de taille moyenne et neutre avec un placard à porte plane, des portes de placard blanches et parquet clair.
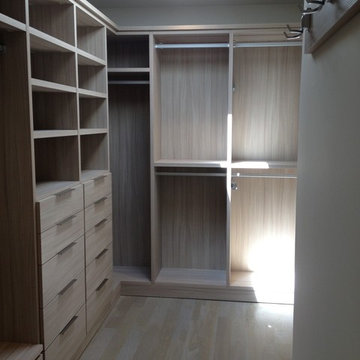
Cassini Beach Master Closet w Sliding Glass Doors
Réalisation d'un dressing et rangement minimaliste.
Réalisation d'un dressing et rangement minimaliste.
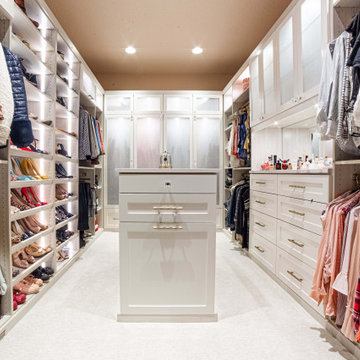
Contemporary Walk-in closet in white melamine with island.
Idée de décoration pour un dressing et rangement minimaliste.
Idée de décoration pour un dressing et rangement minimaliste.
Trouvez le bon professionnel près de chez vous

A custom built in closet space with drawers and cabinet storage in Hard Rock Maple Painted White - Shaker Style cabinets.
Photo by Frost Photography LLC
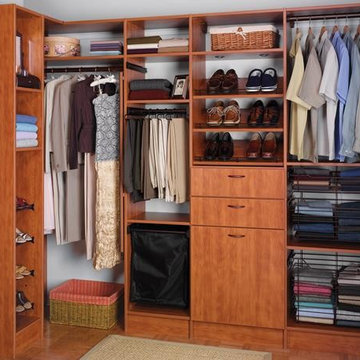
Custom Walk-In Closet shown in a Mahogany finish. This simple and efficient design provides maximum storage for a medium to small space. Integrated hanging areas provide long hang areas for dresses and coats as well as two short hang areas for shirts and pants. Modern metal storage baskets and shoe racks as well as two built in hamper systems (Seen at center lower drawer and lower left of drawers) add to the efficiency of this design. Finishing touches include bronze accent hardware and lower toe kicks.
Call Today to schedule your free in home consultation, and be sure to ask about our monthly promotions.
Tailored Living® & Premier Garage® Grand Strand / Mount Pleasant
OFFICE: 843-957-3309
EMAIL: jsnash@tailoredliving.com
WEB: tailoredliving.com/myrtlebeach
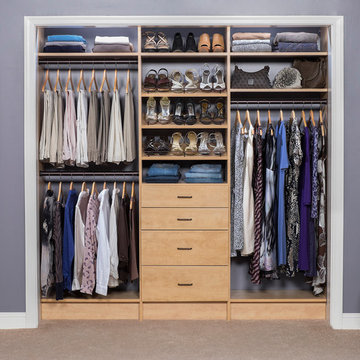
Modern Draw front in Secret.
Aménagement d'un petit placard dressing moderne en bois clair pour une femme avec un placard à porte plane et moquette.
Aménagement d'un petit placard dressing moderne en bois clair pour une femme avec un placard à porte plane et moquette.
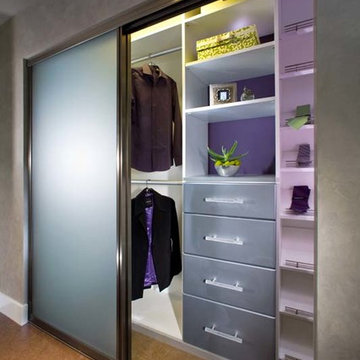
Even a simple wall closet can have style and sophistication! Our white wall closet with brushed aluminum faces and molding really take a small white closet and make it spectacular. Add the sliding doors with the sand blasted glass and the antique bronze frame and you have a simple wall closet taken to the next level!
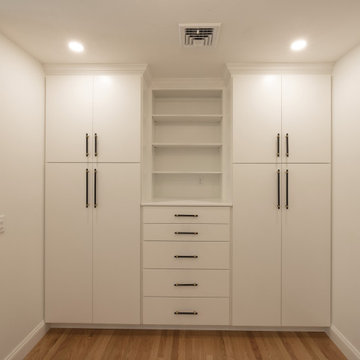
Cette photo montre un dressing et rangement moderne avec des portes de placard blanches et un sol en bois brun.
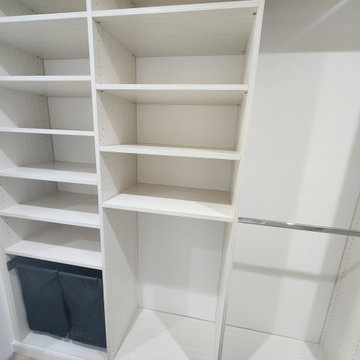
Honey Breeze large walk in closet. Hanging, shelving ,drawers (not installed yet in picture) pull out hamper
Cette image montre un grand dressing minimaliste avec un placard à porte plane et parquet clair.
Cette image montre un grand dressing minimaliste avec un placard à porte plane et parquet clair.
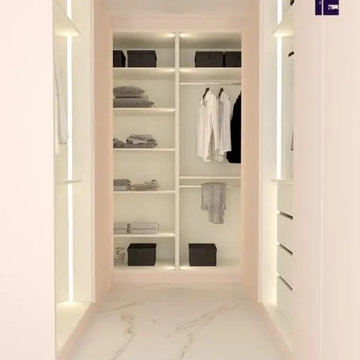
Redo your wardrobes with the finest walk-in wardrobe designs from Inspired Elements. Here comes the latest range of small walk-in hinged glass door wardrobe internal storage in pink & premium white finish. The wardrobe gives a premium feel with space for everything
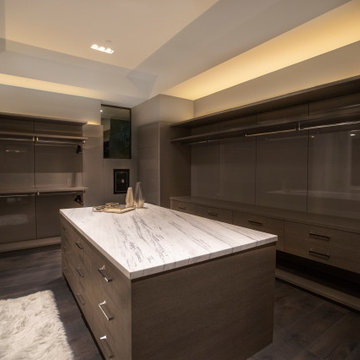
Inspiration pour un grand dressing minimaliste neutre avec un placard sans porte, des portes de placard marrons, parquet foncé et un sol marron.
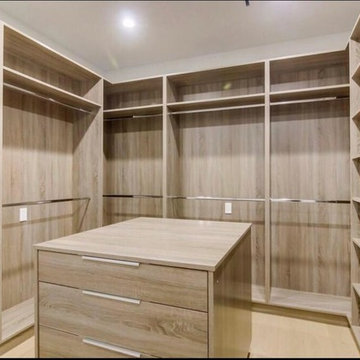
Pacific Palisades Complete Home Remodeling
Cette image montre un dressing et rangement minimaliste.
Cette image montre un dressing et rangement minimaliste.

A modern closet with a minimal design and white scheme finish. The simplicity of the entire room, with its white cabinetry, warm toned lights, and white granite counter, makes it look sophisticated and luxurious. While the decorative wood design in the wall, that is reflecting in the large mirror, adds a consistent look to the Victorian style of this traditional home.
Built by ULFBUILT. Contact us today to learn more.
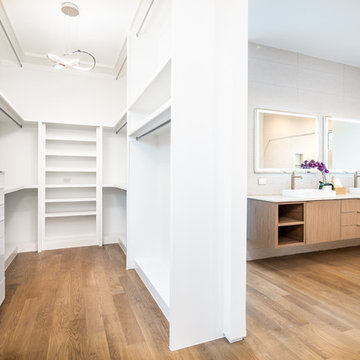
Inspiration pour un dressing minimaliste de taille moyenne et neutre avec un placard sans porte, des portes de placard blanches, un sol en bois brun et un sol marron.
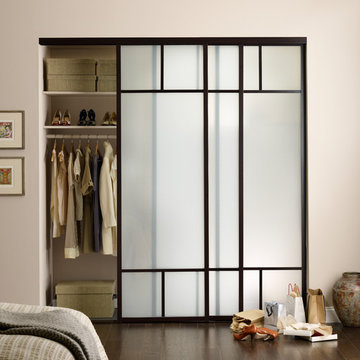
Trio of sliding glass closet doors with Duo-T design.
Aménagement d'un dressing et rangement moderne.
Aménagement d'un dressing et rangement moderne.
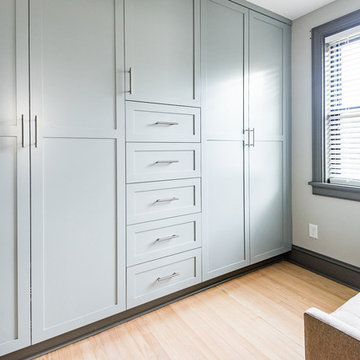
Radhaus Kabinets
Exemple d'un placard dressing moderne de taille moyenne avec un placard à porte shaker, des portes de placard bleues, parquet clair et un sol marron.
Exemple d'un placard dressing moderne de taille moyenne avec un placard à porte shaker, des portes de placard bleues, parquet clair et un sol marron.
Idées déco de dressings et rangements modernes
1
