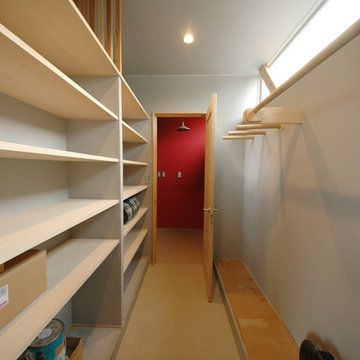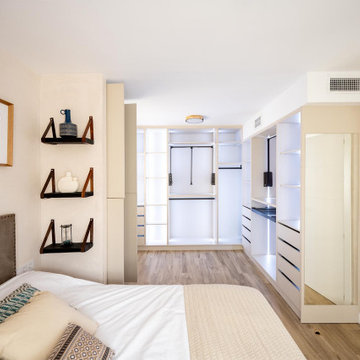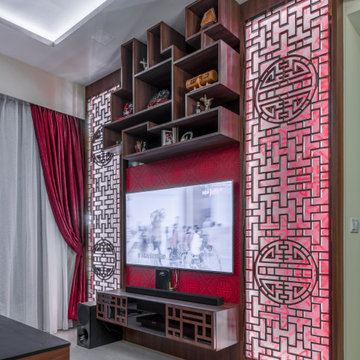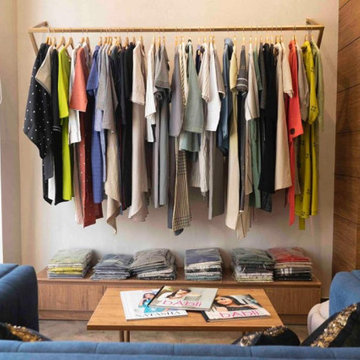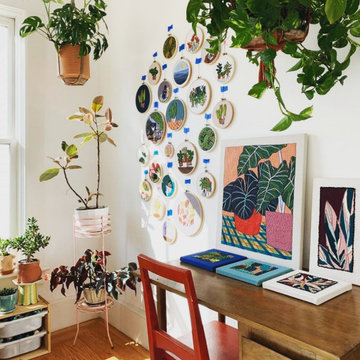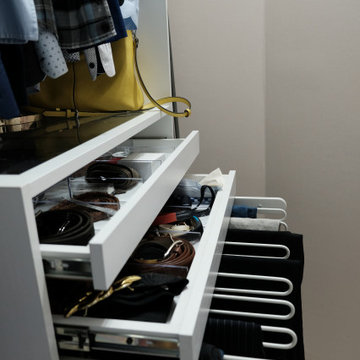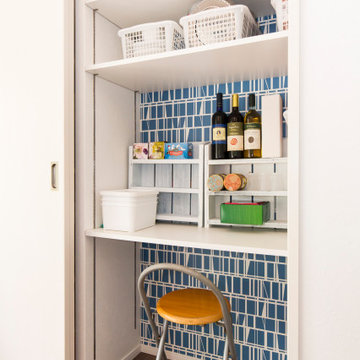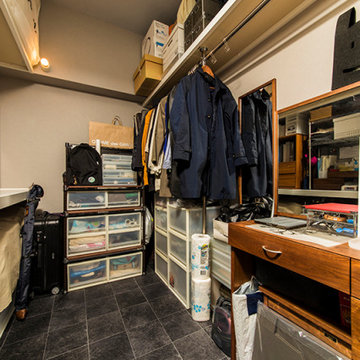Idées déco de dressings et rangements asiatiques
Trier par :
Budget
Trier par:Populaires du jour
1 - 20 sur 739 photos
1 sur 2
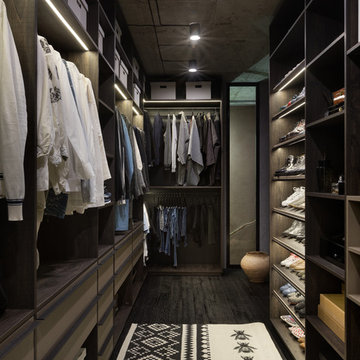
Cette photo montre un dressing asiatique en bois foncé avec un placard sans porte, parquet foncé et un sol noir.
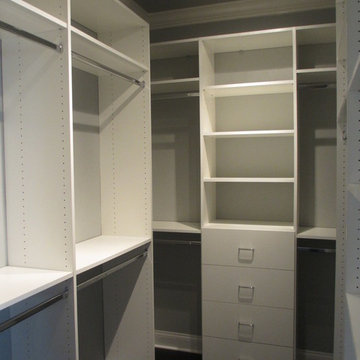
Master Closet
Réalisation d'un dressing asiatique de taille moyenne et neutre avec un placard sans porte et des portes de placard blanches.
Réalisation d'un dressing asiatique de taille moyenne et neutre avec un placard sans porte et des portes de placard blanches.
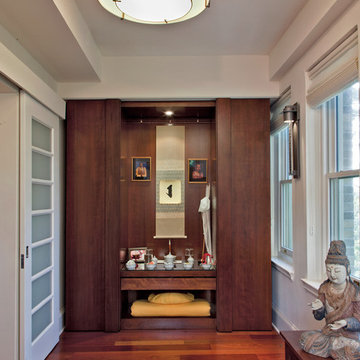
Photography by Ken Wyner
2101 Connecticut Avenue (c.1928), an 8-story brick and limestone Beaux Arts style building with spacious apartments, is said to have been “the finest apartment house to appear in Washington between the two World Wars.” (James M. Goode, Best Addresses, 1988.) As advertised for rent in 1928, the apartments were designed “to incorporate many details that would aid the residents in establishing a home atmosphere, one possessing charm and dignity usually found only in a private house… the character and tenancy (being) assured through careful selection of guests.” Home to Senators, Ambassadors, a Vice President and a Supreme Court Justice as well as numerous Washington socialites, the building still stands as one of the undisputed “best addresses” in Washington, DC.)
So well laid-out was this gracious 3,000 sf apartment that the basic floor plan remains unchanged from the original architect’s 1927 design. The organizing feature was, and continues to be, the grand “gallery” space in the center of the unit. Every room in the apartment can be accessed via the gallery, thus preserving it as the centerpiece of the “charm and dignity” which the original design intended. Programmatic modifications consisted of the addition of a small powder room off of the foyer, and the conversion of a corner “sun room” into a room for meditation and study. The apartment received a thorough updating of all systems, services and finishes, including a new kitchen and new bathrooms, several new built-in cabinetry units, and the consolidation of numerous small closets and passageways into more accessible and efficient storage spaces.
Trouvez le bon professionnel près de chez vous
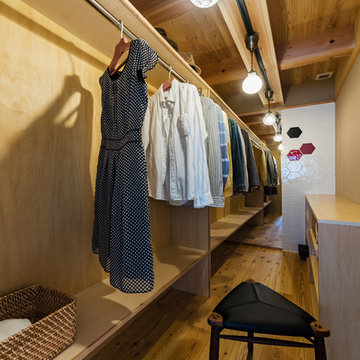
Réalisation d'un dressing asiatique neutre avec un placard sans porte, un sol en bois brun et un sol marron.
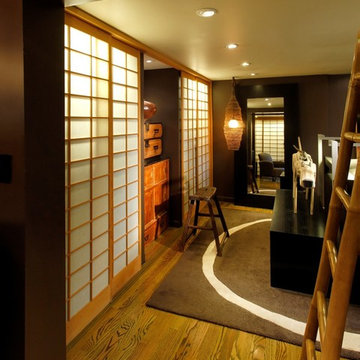
The master bedroom closets are behind shoji panel doors. The hanging light fixture was created using a rustic woven reed fish trap.
Dennis Anderson
Inspiration pour un placard dressing asiatique.
Inspiration pour un placard dressing asiatique.
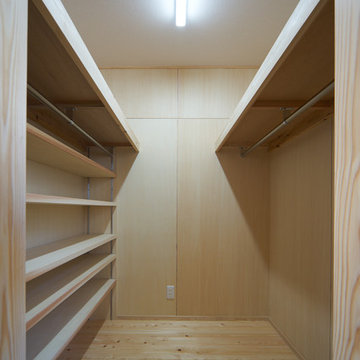
寝室のウォークインクロゼット。造作棚でフレキシブルなつくり。
Exemple d'un dressing et rangement asiatique de taille moyenne.
Exemple d'un dressing et rangement asiatique de taille moyenne.
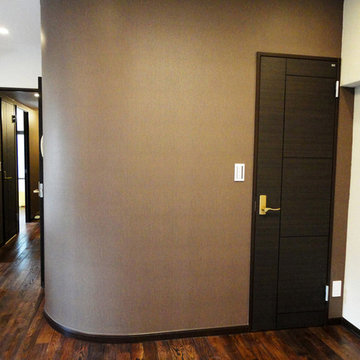
書斎やクローゼットとして使える丸壁の納戸
Idée de décoration pour un dressing room asiatique avec parquet foncé.
Idée de décoration pour un dressing room asiatique avec parquet foncé.
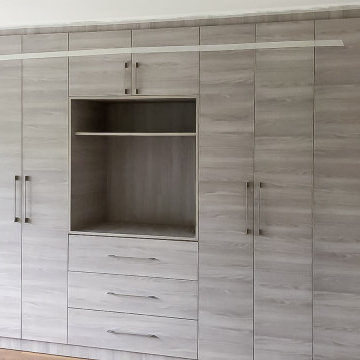
Our hinged wardrobe with TV unit space is the perfect solution for those who appreciate a minimalist aesthetic. The stylish dust grey finish exudes elegance, while the integrated handles and dedicated space for TV units offer ample storage.
This wardrobe is a sleek solution for both storage and entertainment requirements. It enhances your bedroom's organisation and visual appeal without compromising style.
To make this wardrobe design yours, wishlist it and book your free home design visit with our team now, or call us at 0203 397 8387.
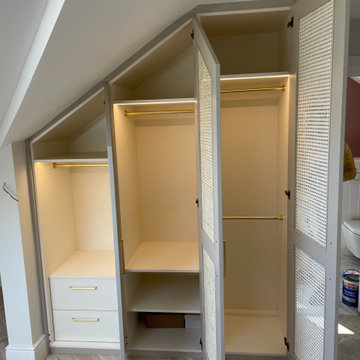
Rattan wardrobe built in a slope ceiling.
Inspiration pour un dressing et rangement asiatique de taille moyenne.
Inspiration pour un dressing et rangement asiatique de taille moyenne.
Idées déco de dressings et rangements asiatiques
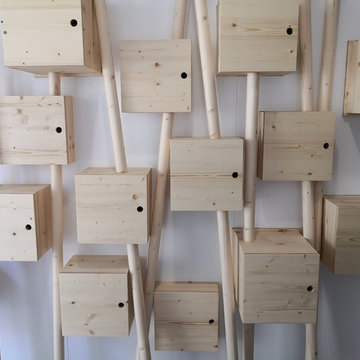
Création, fabrication et pose de meubles de rangement sur mesure pour une crèche sur Bordeaux (UB4 kids).
Réalisée en bois massif sapin blanc.
Cette photo montre un dressing asiatique de taille moyenne et neutre.
Cette photo montre un dressing asiatique de taille moyenne et neutre.
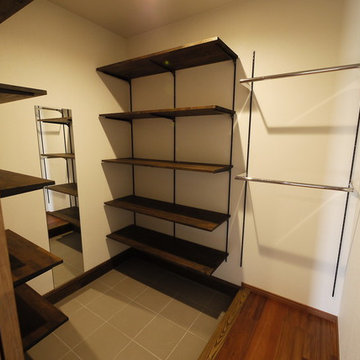
可動棚で構成されたシュークローク。
服かけも可動なので追加も自由自在。
アパレル店舗でも使われている部材を使っています。
Inspiration pour un dressing asiatique neutre avec un placard sans porte, un sol en carrelage de porcelaine et un sol gris.
Inspiration pour un dressing asiatique neutre avec un placard sans porte, un sol en carrelage de porcelaine et un sol gris.
1
