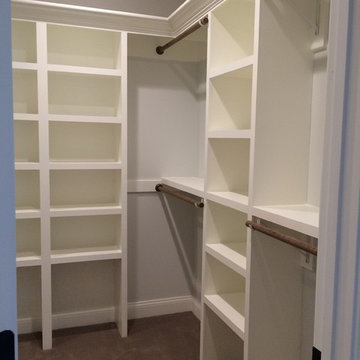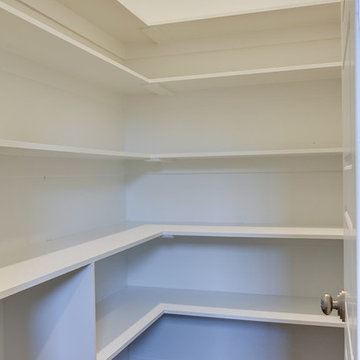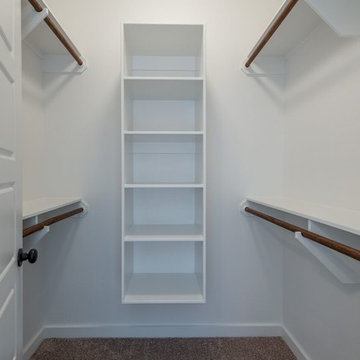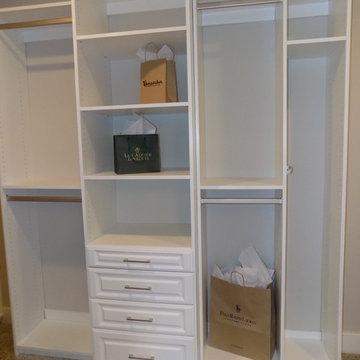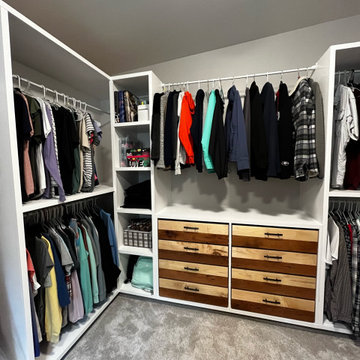Idées déco de dressings et rangements craftsman
Trier par :
Budget
Trier par:Populaires du jour
1 - 20 sur 4 079 photos
1 sur 2
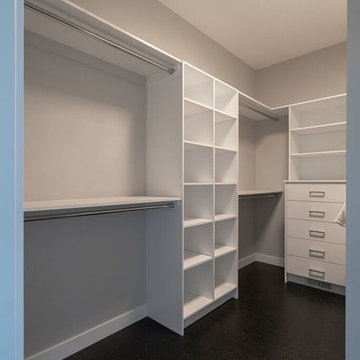
This master walk in closet has been finished with these built-ins. The floor is a tile that is made to look like leather which is a great little accent for a small area.
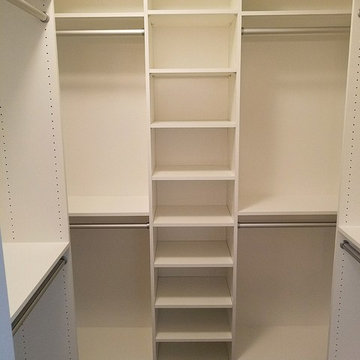
Idée de décoration pour un petit dressing craftsman avec un placard à porte plane, des portes de placard blanches, moquette et un sol marron.
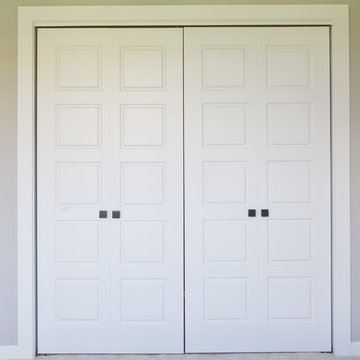
#HZ61
5-Panel Double Bifold Closet Door
Primed MDF
Emtek Podium 1-3/4" knobs in Oil Rubbed Bronze
Idée de décoration pour un placard dressing craftsman neutre avec des portes de placard blanches, moquette et un sol gris.
Idée de décoration pour un placard dressing craftsman neutre avec des portes de placard blanches, moquette et un sol gris.
Trouvez le bon professionnel près de chez vous
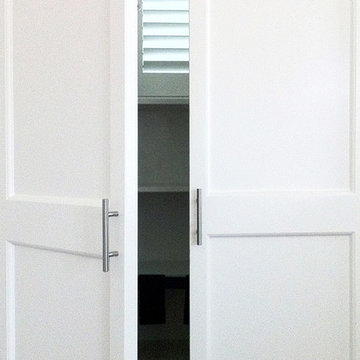
custom closet doors allow for flexibility and ease of use in a small space, with folding panels and soss hinges replacing the existing bi-fold system...
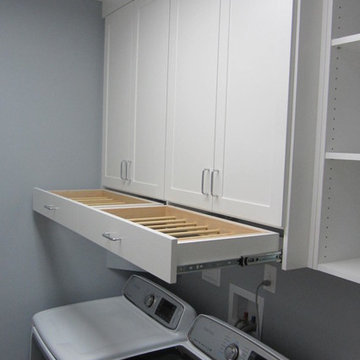
Multifunctional mudroom with shaker style door and drawer fronts, drying rack drawers, laminate countertops, wrapping paper drawers, and hanging clothes rod.
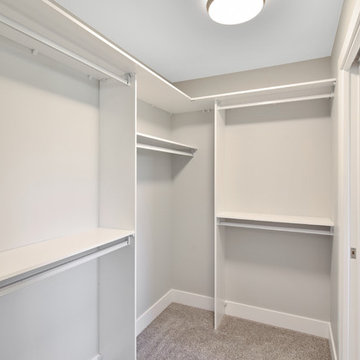
Exemple d'un petit dressing craftsman neutre avec un placard sans porte, des portes de placard blanches, moquette et un sol gris.
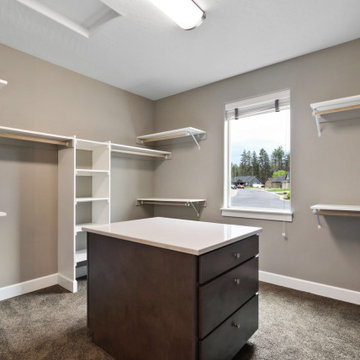
Walk in closet
Inspiration pour un grand dressing craftsman en bois brun neutre avec un placard à porte shaker, moquette et un sol marron.
Inspiration pour un grand dressing craftsman en bois brun neutre avec un placard à porte shaker, moquette et un sol marron.
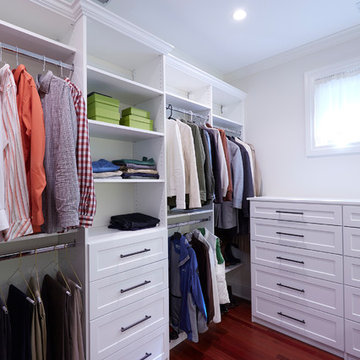
Steve Hamada
Cette image montre un grand dressing craftsman neutre avec un placard à porte shaker, des portes de placard blanches, parquet foncé et un sol rouge.
Cette image montre un grand dressing craftsman neutre avec un placard à porte shaker, des portes de placard blanches, parquet foncé et un sol rouge.
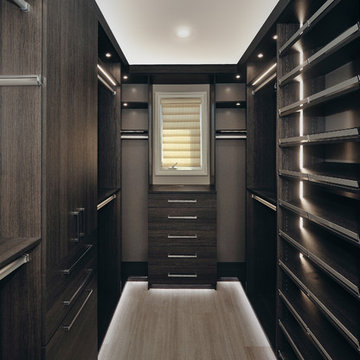
Idée de décoration pour un dressing craftsman de taille moyenne pour un homme avec un placard à porte plane, des portes de placard grises, parquet clair et un sol beige.
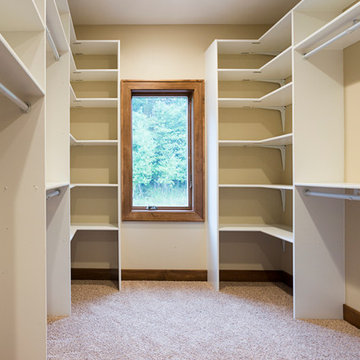
Cette image montre un grand dressing craftsman neutre avec un placard sans porte, des portes de placard blanches et moquette.
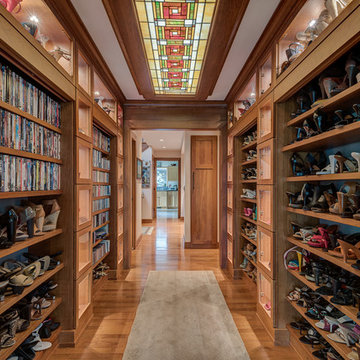
This hallway is in the middle of the house and connects the entryway with the family room. All the display nooks are lighted with LED's and the shelves in the upper areas are adjustable and angled down to allow better viewing. The open shelves can be closed off with the pull down doors. The ceiling features a custom made back lit stained glass panel.
#house #glasses #custommade #backlit #stainedglass #features #connect #light #led #entryway #viewing #doors #ceiling #displays #panels #angle #stain #lighted #closed #hallway #shelves
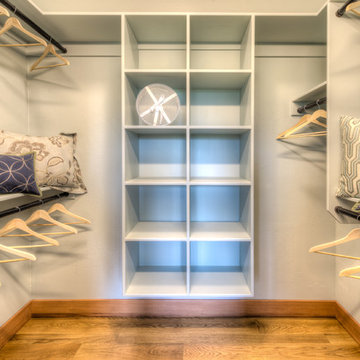
Flori Engbrecht
Réalisation d'un grand dressing craftsman neutre avec un placard sans porte, des portes de placard blanches et un sol en bois brun.
Réalisation d'un grand dressing craftsman neutre avec un placard sans porte, des portes de placard blanches et un sol en bois brun.
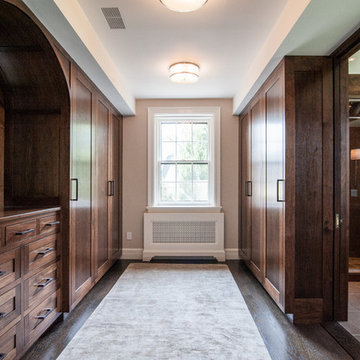
Inspiration pour un grand dressing craftsman en bois foncé neutre avec un placard à porte shaker et parquet foncé.
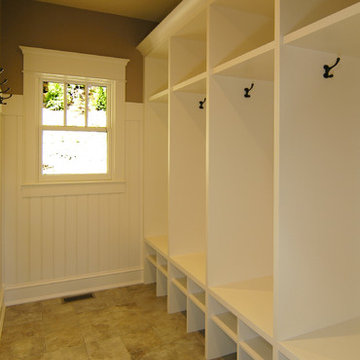
The Parkgate was designed from the inside out to give homage to the past. It has a welcoming wraparound front porch and, much like its ancestors, a surprising grandeur from floor to floor. The stair opens to a spectacular window with flanking bookcases, making the family space as special as the public areas of the home. The formal living room is separated from the family space, yet reconnected with a unique screened porch ideal for entertaining. The large kitchen, with its built-in curved booth and large dining area to the front of the home, is also ideal for entertaining. The back hall entry is perfect for a large family, with big closets, locker areas, laundry home management room, bath and back stair. The home has a large master suite and two children's rooms on the second floor, with an uncommon third floor boasting two more wonderful bedrooms. The lower level is every family’s dream, boasting a large game room, guest suite, family room and gymnasium with 14-foot ceiling. The main stair is split to give further separation between formal and informal living. The kitchen dining area flanks the foyer, giving it a more traditional feel. Upon entering the home, visitors can see the welcoming kitchen beyond.
Photographer: David Bixel
Builder: DeHann Homes
Idées déco de dressings et rangements craftsman
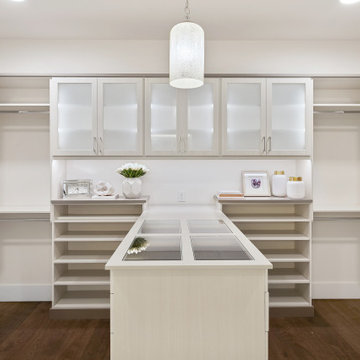
Master suite closet features custom layout with hanging, drawer, cabinet and shelving storage/displays.
Idée de décoration pour un grand dressing craftsman en bois clair neutre avec un placard à porte vitrée, un sol en bois brun et un sol marron.
Idée de décoration pour un grand dressing craftsman en bois clair neutre avec un placard à porte vitrée, un sol en bois brun et un sol marron.
1
