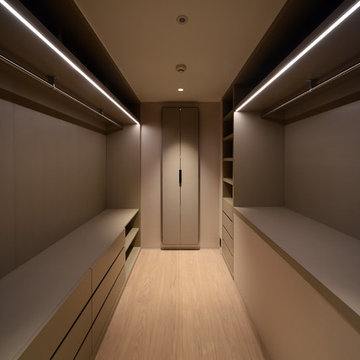Idées déco de dressings asiatiques
Trier par :
Budget
Trier par:Populaires du jour
1 - 20 sur 100 photos
1 sur 3
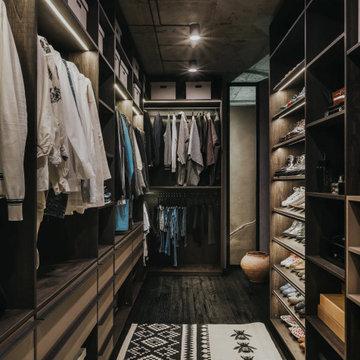
Idées déco pour un dressing asiatique en bois foncé de taille moyenne pour un homme avec un placard sans porte.
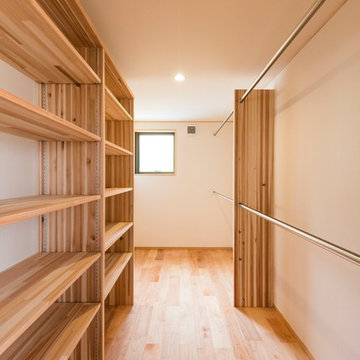
Réalisation d'un dressing asiatique en bois brun avec un placard sans porte, un sol en bois brun et un sol marron.
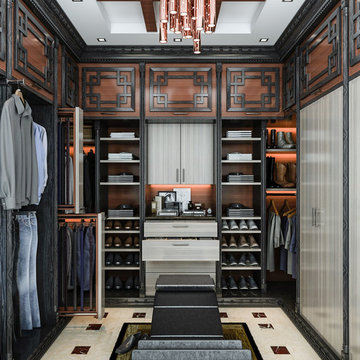
Exemple d'un dressing asiatique pour un homme avec un placard à porte plane, un sol en carrelage de céramique et un sol beige.
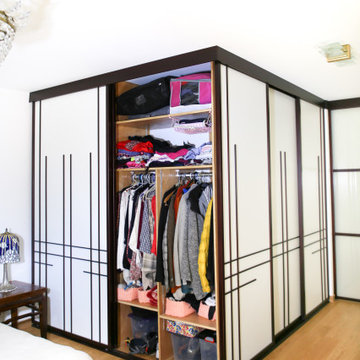
Aménagement d'un dressing sur mesure avec porte coulissante en bois massif intérieur mélanine blanche. Dressing en angle avec aménagement placard préexistant. Installation des portes coulissantes en angle par nos soins. Porte coulissante modèle Agato. Conception française, fabrication européenne. Bois massif issu de forêts européennes éco-gérées.
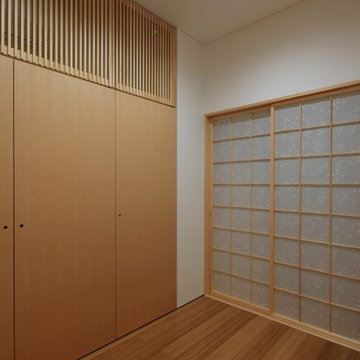
都心のお寺の住職の家(六本木の庫裡) photo by GEN INOUE
Cette photo montre un dressing asiatique de taille moyenne et neutre avec un placard à porte plane, des portes de placard beiges, un sol en bois brun et un sol marron.
Cette photo montre un dressing asiatique de taille moyenne et neutre avec un placard à porte plane, des portes de placard beiges, un sol en bois brun et un sol marron.
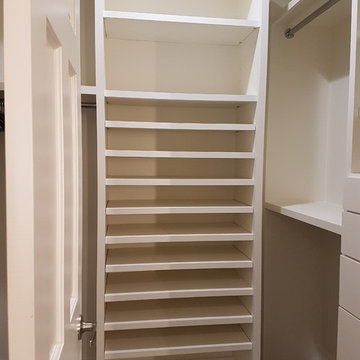
Xtreme Renovations, LLC has completed another amazing Master Bathroom Renovation for our repeat clients in Lakewood Forest/NW Harris County.
This Project required transforming a 1970’s Constructed Roman Themed Master Bathroom to a Modern State-of-the-Art Master Asian-inspired Bathroom retreat with many Upgrades.
The demolition of the existing Master Bathroom required removing all existing floor and shower Tile, all Vanities, Closest shelving, existing Sky Light above a large Roman Jacuzzi Tub, all drywall throughout the existing Master Bath, shower enclosure, Columns, Double Entry Doors and Medicine Cabinets.
The Construction Phase of this Transformation included enlarging the Shower, installing new Glass Block in Shower Area, adding Polished Quartz Shower Seating, Shower Trim at the Shower entry and around the Shower enclosure, Shower Niche and Rain Shower Head. Seamless Glass Shower Door was included in the Upgrade.
New Drywall was installed throughout the Master Bathroom with major Plumbing upgrades including the installation of Tank Less Water Heater which is controlled by Blue Tooth Technology. The installation of a stainless Japanese Soaking Tub is a unique Feature our Clients desired and added to the ‘Wow Factor’ of this Project.
New Floor Tile was installed in the Master Bathroom, Master Closets and Water Closet (W/C). Pebble Stone on Shower Floor and around the Japanese Tub added to the Theme our clients required to create an Inviting and Relaxing Space.
Custom Built Vanity Cabinetry with Towers, all with European Door Hinges, Soft Closing Doors and Drawers. The finish was stained and frosted glass doors inserts were added to add a Touch of Class. In the Master Closets, Custom Built Cabinetry and Shelving were added to increase space and functionality. The Closet Cabinetry and shelving was Painted for a clean look.
New lighting was installed throughout the space. LED Lighting on dimmers with Décor electrical Switches and outlets were included in the Project. Lighted Medicine Cabinets and Accent Lighting for the Japanese Tub completed this Amazing Renovation that clients desired and Xtreme Renovations, LLC delivered.
Extensive Drywall work and Painting completed the Project. New sliding entry Doors to the Master Bathroom were added.
From Design Concept to Completion, Xtreme Renovations, LLC and our Team of Professionals deliver the highest quality of craftsmanship and attention to details. Our “in-house” Design Team, attention to keeping your home as clean as possible throughout the Renovation Process and friendliness of the Xtreme Team set us apart from others. Contact Xtreme Renovations, LLC for your Renovation needs. At Xtreme Renovations, LLC, “It’s All In The Details”.
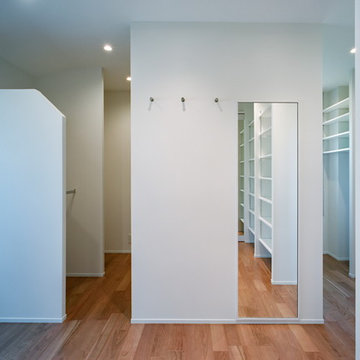
photo by katsuya taira
Exemple d'un dressing asiatique avec un placard sans porte, des portes de placard blanches, un sol en contreplaqué et un sol beige.
Exemple d'un dressing asiatique avec un placard sans porte, des portes de placard blanches, un sol en contreplaqué et un sol beige.
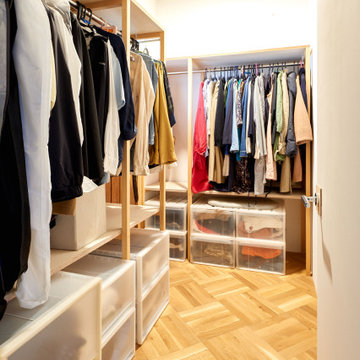
Inspiration pour un petit dressing asiatique en bois clair neutre avec un sol en contreplaqué, un sol marron et un plafond en lambris de bois.
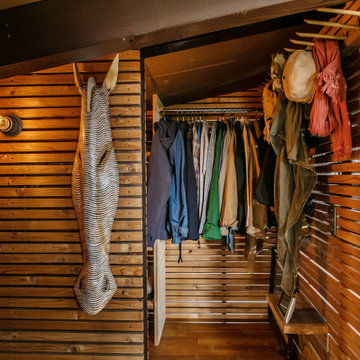
ヴィンテージ植物と木とテグラがつくりだす空間 東琵琶湖の家
植物が好きなクライアントのためのデザイン。
木のぬくもりに土でできているテグラが織りなすコラボレーション。
換気空調がいきわたるように各部屋の壁はすべて横格子でできており、
木の横格子は、壁に貼り付け前に雨風にさらし風合いを出しています。
このことによりもとよりあった木材とのバランスが保てています。
鉄でできた横格子や、扉など様々な素材が合わさってデザインを成しています。
玄関からLDKにつながる天井にはカーペットが貼られており、
異素材の違和感がデザインの一部となっています。
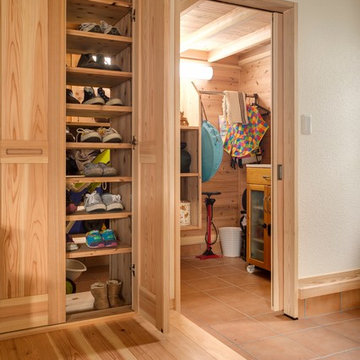
Cette image montre un dressing asiatique en bois clair de taille moyenne et neutre avec parquet clair.
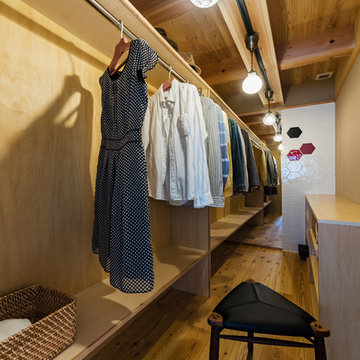
Réalisation d'un dressing asiatique neutre avec un placard sans porte, un sol en bois brun et un sol marron.
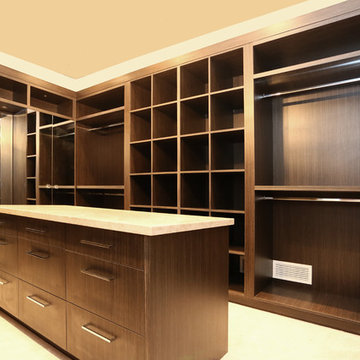
Smart Photography
Exemple d'un très grand dressing asiatique en bois foncé pour une femme avec un placard sans porte et moquette.
Exemple d'un très grand dressing asiatique en bois foncé pour une femme avec un placard sans porte et moquette.
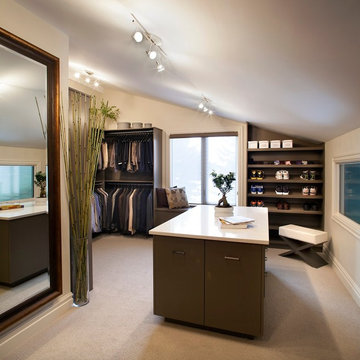
A huge custom walk in closet with a central island. Custom cabinetry and shelving throughout with a large window to allow for natural light.
Aménagement d'un grand dressing asiatique en bois foncé pour un homme avec un placard à porte plane et moquette.
Aménagement d'un grand dressing asiatique en bois foncé pour un homme avec un placard à porte plane et moquette.
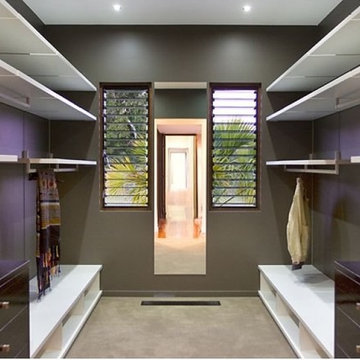
Lone Hand House is an Asia inspired pavilion home. Separate living spaces linked with glazed timber breezeways.
Exemple d'un dressing asiatique de taille moyenne et neutre avec moquette.
Exemple d'un dressing asiatique de taille moyenne et neutre avec moquette.
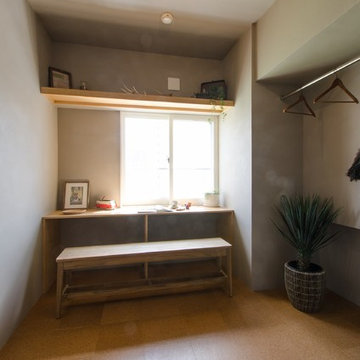
RENOVES
Cette photo montre un dressing asiatique de taille moyenne et neutre avec un sol en liège et un placard à porte persienne.
Cette photo montre un dressing asiatique de taille moyenne et neutre avec un sol en liège et un placard à porte persienne.
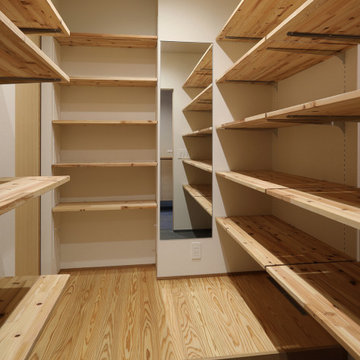
四季の舎 -薪ストーブと自然の庭-|Studio tanpopo-gumi
|撮影|野口 兼史
何気ない日々の日常の中に、四季折々の風景を感じながら家族の時間をゆったりと愉しむ住まい。
Idées déco pour un dressing asiatique de taille moyenne et neutre avec parquet peint, un sol beige et un plafond en papier peint.
Idées déco pour un dressing asiatique de taille moyenne et neutre avec parquet peint, un sol beige et un plafond en papier peint.
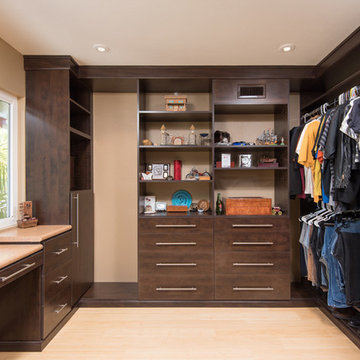
This Master Bathroom, Bedroom and Closet remodel was inspired with Asian fusion. Our client requested her space be a zen, peaceful retreat. This remodel Incorporated all the desired wished of our client down to the smallest detail. A nice soaking tub and walk shower was put into the bathroom along with an dark vanity and vessel sinks. The bedroom was painted with warm inviting paint and the closet had cabinets and shelving built in. This space is the epitome of zen.
Scott Basile, Basile Photography
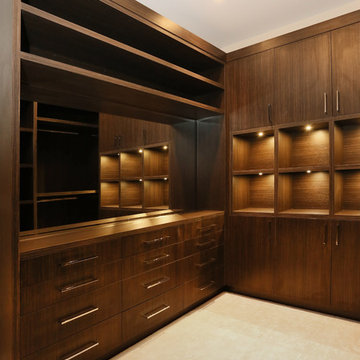
Smart Photography
Cette image montre un très grand dressing asiatique en bois foncé pour un homme avec un placard sans porte et moquette.
Cette image montre un très grand dressing asiatique en bois foncé pour un homme avec un placard sans porte et moquette.
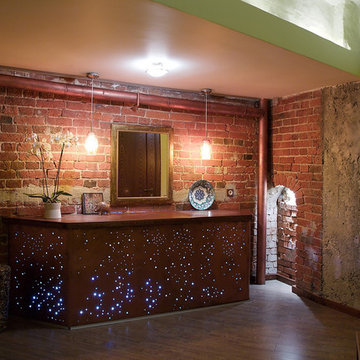
Йога клуб располагался на территории завода Арма. Необходимо было создать пространство удобное для занятий духовными и телесными практиками, органично завязать в один узор индийскую эстетику, образ Солнца и достаточно нестандартную планировку и отделку помещения. Поэтому стилистику данного помещения можно охарактеризовать как сочетание восточного и лофт стиля.
В оформлении много "тактильных", фактурных поверхностей. Старую кладку кирпича очистили, покрыли лаком, частично декорировали золотой поталью. В прихожей бетонную стену покрасили и декорировали мраморной мозаикой. Художники-декораторы работали над орнаментальными узорами в раздевалках, которые отсылают нас к традиционным для Индии рисункам хной.
В пространстве много авторских изделий, которые мы выполнили самостоятельно - светильники, витражное панно и т.д. Специально для этого проекта нами был разработан фирменный орнамент.
В 2011 году мы реализовали второй проект по разработке дизайна интерьера йога студии СурьяРам в новом здании. Пространство было увеличено, появилось два зала. Многие наработки остались с первого проекта, чтобы провести связь с первоначальной идеей.
Idées déco de dressings asiatiques
1
