Idées déco d'arrière-cuisines avec carreaux de ciment au sol
Trier par :
Budget
Trier par:Populaires du jour
161 - 180 sur 272 photos
1 sur 3
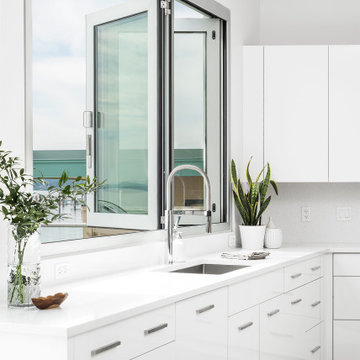
Cette image montre une grande arrière-cuisine encastrable design en U avec un évier encastré, un placard à porte plane, des portes de placard blanches, un plan de travail en quartz modifié, une crédence blanche, une crédence en quartz modifié, carreaux de ciment au sol, îlot, un sol gris et un plan de travail blanc.
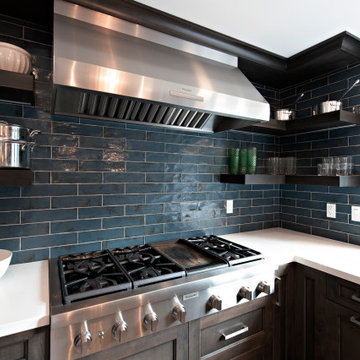
A U Shaped kitchen gets a modern twist with patterned floor tiles, heritage blue cabinetry, elongated burnt blue backsplash tiles and polished off with classic dark wood cabinets with white quartz countertops. Omitting the upper wall cabinets, the blue tile wraps the space, and dark wood floating shelves provide storage and pops of color and contrast. A walk in pantry is disguised with doors that look like cabinetry that surrounds the fridge. A big bay window brings in lots of light and animates the cement tile design underfoot.
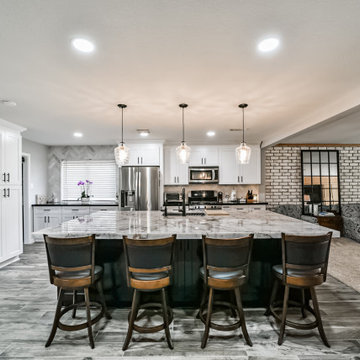
" The project involved removing a section of the load-bearing wall to open up the kitchen and adding a stylish island for additional functionality. We installed new countertops and cabinets, offering a wide range of elegant materials. A dedicated pantry area was also included to optimize storage. The end result was a beautiful and efficient kitchen that exceeded the homeowner's expectations.
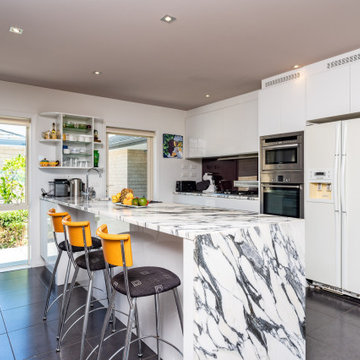
Stunning marble on the kitchen island
Idées déco pour une arrière-cuisine parallèle contemporaine de taille moyenne avec un évier posé, un placard à porte plane, des portes de placard blanches, un plan de travail en granite, une crédence noire, une crédence en feuille de verre, un électroménager en acier inoxydable, carreaux de ciment au sol, îlot, un sol noir et un plan de travail multicolore.
Idées déco pour une arrière-cuisine parallèle contemporaine de taille moyenne avec un évier posé, un placard à porte plane, des portes de placard blanches, un plan de travail en granite, une crédence noire, une crédence en feuille de verre, un électroménager en acier inoxydable, carreaux de ciment au sol, îlot, un sol noir et un plan de travail multicolore.
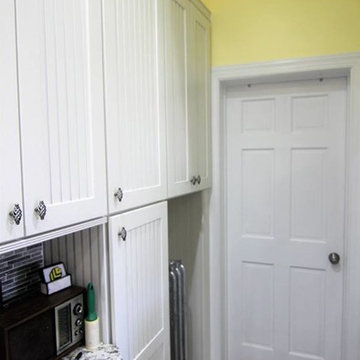
Photos by Jill Hughes
Réalisation d'une grande arrière-cuisine minimaliste en L avec un évier encastré, un placard à porte vitrée, des portes de placard blanches, une crédence multicolore, une crédence en céramique, carreaux de ciment au sol, un sol multicolore et un plan de travail multicolore.
Réalisation d'une grande arrière-cuisine minimaliste en L avec un évier encastré, un placard à porte vitrée, des portes de placard blanches, une crédence multicolore, une crédence en céramique, carreaux de ciment au sol, un sol multicolore et un plan de travail multicolore.
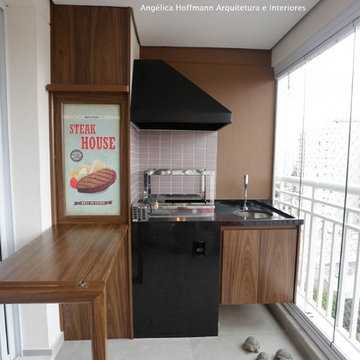
Projeto: Arq Angelica Hoffmann
Execução: Eng Sylvia Morilla
Idée de décoration pour une petite arrière-cuisine linéaire design en bois foncé avec un évier posé, un placard à porte plane, un plan de travail en granite, une crédence grise, une crédence en céramique, un électroménager en acier inoxydable, carreaux de ciment au sol et un sol gris.
Idée de décoration pour une petite arrière-cuisine linéaire design en bois foncé avec un évier posé, un placard à porte plane, un plan de travail en granite, une crédence grise, une crédence en céramique, un électroménager en acier inoxydable, carreaux de ciment au sol et un sol gris.
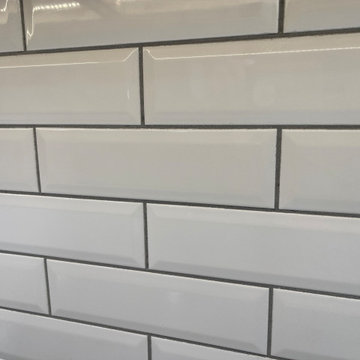
Aménagement d'une grande arrière-cuisine classique en U avec un évier encastré, un placard à porte shaker, des portes de placard grises, un plan de travail en quartz modifié, une crédence blanche, une crédence en carrelage métro, un électroménager en acier inoxydable, carreaux de ciment au sol, îlot, un sol multicolore et un plan de travail blanc.
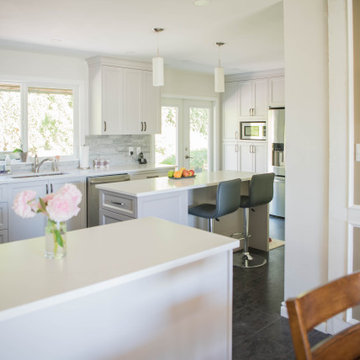
Countertop material: Caesarstone Frosty Carrina 3cm
Countertop edges: Eased 3cm thick
Cabinets by: Nova Cabinets
Countertops by Patra Stone Works
Cette image montre une arrière-cuisine design en L de taille moyenne avec un évier 2 bacs, un placard avec porte à panneau encastré, des portes de placard blanches, un plan de travail en quartz modifié, une crédence grise, un électroménager en acier inoxydable, carreaux de ciment au sol, îlot, un sol gris et un plan de travail blanc.
Cette image montre une arrière-cuisine design en L de taille moyenne avec un évier 2 bacs, un placard avec porte à panneau encastré, des portes de placard blanches, un plan de travail en quartz modifié, une crédence grise, un électroménager en acier inoxydable, carreaux de ciment au sol, îlot, un sol gris et un plan de travail blanc.
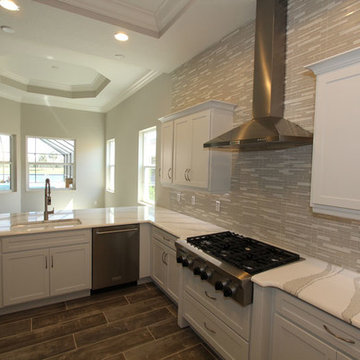
Cette image montre une grande arrière-cuisine méditerranéenne en U avec un évier 1 bac, un placard avec porte à panneau encastré, des portes de placard blanches, un plan de travail en granite, une crédence beige, une crédence en céramique, un électroménager en acier inoxydable, carreaux de ciment au sol, îlot, un sol beige et un plan de travail blanc.
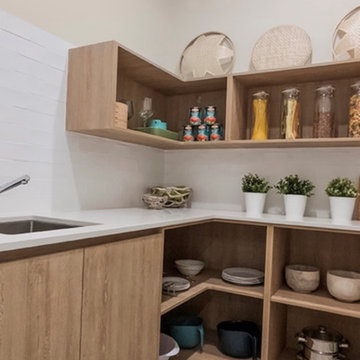
Scullery with ample room for everything, cleverly designed with every pot or pan thought of.
Cette photo montre une arrière-cuisine tendance en L et bois clair de taille moyenne avec un évier 1 bac, un placard sans porte, un plan de travail en surface solide, une crédence blanche, une crédence en céramique, un électroménager en acier inoxydable, carreaux de ciment au sol, aucun îlot, un sol multicolore, un plan de travail blanc et un plafond voûté.
Cette photo montre une arrière-cuisine tendance en L et bois clair de taille moyenne avec un évier 1 bac, un placard sans porte, un plan de travail en surface solide, une crédence blanche, une crédence en céramique, un électroménager en acier inoxydable, carreaux de ciment au sol, aucun îlot, un sol multicolore, un plan de travail blanc et un plafond voûté.
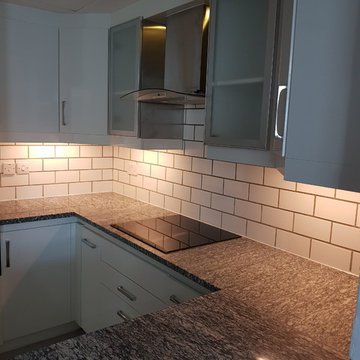
Exemple d'une arrière-cuisine moderne en U de taille moyenne avec un placard à porte plane, des portes de placard blanches, plan de travail en marbre, une crédence blanche, une crédence en carrelage métro, un électroménager en acier inoxydable et carreaux de ciment au sol.
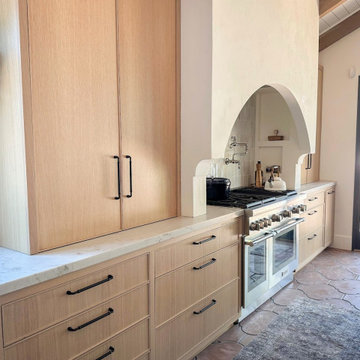
Design Build Custom Modern Transitional Kitchen remodel with custom aplus cabinets in Yorba Linda Orange County
Inspiration pour une arrière-cuisine minimaliste en L et bois clair de taille moyenne avec un évier de ferme, un placard à porte shaker, un plan de travail en stratifié, une crédence multicolore, une crédence en céramique, un électroménager en acier inoxydable, carreaux de ciment au sol, îlot, un sol marron, un plan de travail blanc et un plafond en bois.
Inspiration pour une arrière-cuisine minimaliste en L et bois clair de taille moyenne avec un évier de ferme, un placard à porte shaker, un plan de travail en stratifié, une crédence multicolore, une crédence en céramique, un électroménager en acier inoxydable, carreaux de ciment au sol, îlot, un sol marron, un plan de travail blanc et un plafond en bois.
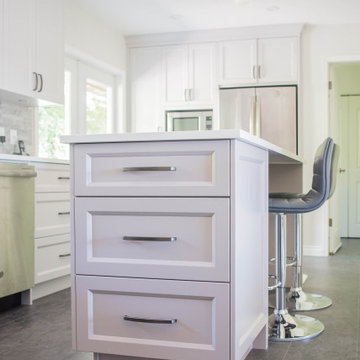
Countertop material: Caesarstone Frosty Carrina 3cm
Countertop edges: Eased 3cm thick
Cabinets by: Nova Cabinets
Countertops by Patra Stone Works
Cette photo montre une arrière-cuisine tendance en L de taille moyenne avec un évier 2 bacs, un placard avec porte à panneau encastré, des portes de placard blanches, un plan de travail en quartz modifié, une crédence grise, un électroménager en acier inoxydable, carreaux de ciment au sol, îlot, un sol gris et un plan de travail blanc.
Cette photo montre une arrière-cuisine tendance en L de taille moyenne avec un évier 2 bacs, un placard avec porte à panneau encastré, des portes de placard blanches, un plan de travail en quartz modifié, une crédence grise, un électroménager en acier inoxydable, carreaux de ciment au sol, îlot, un sol gris et un plan de travail blanc.
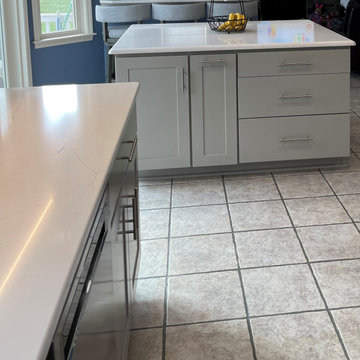
Exemple d'une grande arrière-cuisine chic en U avec un évier encastré, un placard à porte shaker, des portes de placard grises, un plan de travail en quartz modifié, une crédence blanche, une crédence en carrelage métro, un électroménager en acier inoxydable, carreaux de ciment au sol, îlot, un sol multicolore et un plan de travail blanc.
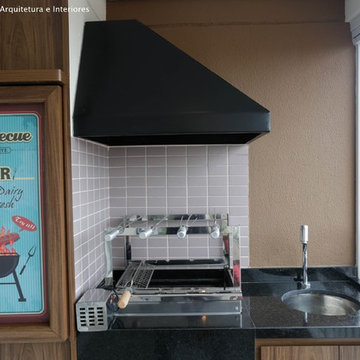
Projeto: Arq Angelica Hoffmann
Execução: Eng Sylvia Morilla
Cette image montre une petite arrière-cuisine linéaire design en bois foncé avec un évier posé, un placard à porte plane, un plan de travail en granite, une crédence grise, une crédence en céramique, un électroménager en acier inoxydable, carreaux de ciment au sol et un sol gris.
Cette image montre une petite arrière-cuisine linéaire design en bois foncé avec un évier posé, un placard à porte plane, un plan de travail en granite, une crédence grise, une crédence en céramique, un électroménager en acier inoxydable, carreaux de ciment au sol et un sol gris.
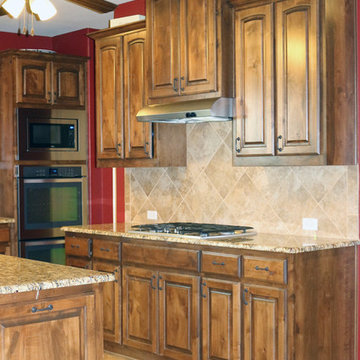
Exemple d'une grande arrière-cuisine linéaire chic en bois brun avec un évier encastré, un placard avec porte à panneau encastré, un plan de travail en granite, une crédence beige, une crédence en céramique, un électroménager en acier inoxydable, carreaux de ciment au sol, îlot et un sol beige.
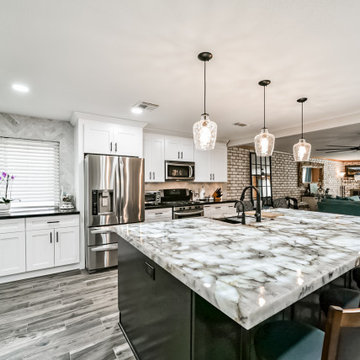
" The project involved removing a section of the load-bearing wall to open up the kitchen and adding a stylish island for additional functionality. We installed new countertops and cabinets, offering a wide range of elegant materials. A dedicated pantry area was also included to optimize storage. The end result was a beautiful and efficient kitchen that exceeded the homeowner's expectations.
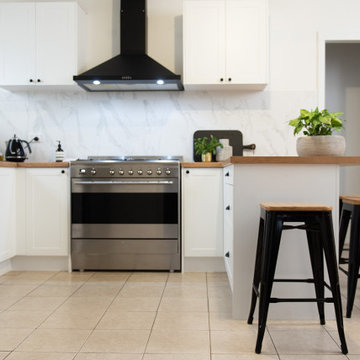
White and timber laminate benchtops create the perfect scandinavian feel.
Inspiration pour une arrière-cuisine nordique en U de taille moyenne avec un évier 2 bacs, un placard avec porte à panneau encastré, des portes de placard blanches, un plan de travail en stratifié, une crédence grise, une crédence en céramique, un électroménager en acier inoxydable, carreaux de ciment au sol, îlot et un sol blanc.
Inspiration pour une arrière-cuisine nordique en U de taille moyenne avec un évier 2 bacs, un placard avec porte à panneau encastré, des portes de placard blanches, un plan de travail en stratifié, une crédence grise, une crédence en céramique, un électroménager en acier inoxydable, carreaux de ciment au sol, îlot et un sol blanc.
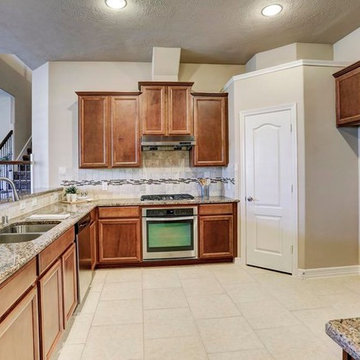
Cette photo montre une arrière-cuisine chic en U et bois brun de taille moyenne avec un évier 2 bacs, un placard avec porte à panneau encastré, un plan de travail en granite, une crédence beige, une crédence en céramique, un électroménager en acier inoxydable et carreaux de ciment au sol.
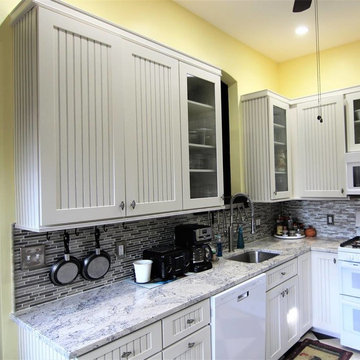
Photos by Jill Hughes
Cette image montre une grande arrière-cuisine minimaliste en L avec un évier encastré, un placard à porte vitrée, des portes de placard blanches, une crédence multicolore, une crédence en céramique, carreaux de ciment au sol, un sol multicolore et un plan de travail multicolore.
Cette image montre une grande arrière-cuisine minimaliste en L avec un évier encastré, un placard à porte vitrée, des portes de placard blanches, une crédence multicolore, une crédence en céramique, carreaux de ciment au sol, un sol multicolore et un plan de travail multicolore.
Idées déco d'arrière-cuisines avec carreaux de ciment au sol
9