Idées déco d'arrière-cuisines avec fenêtre au-dessus de l'évier
Trier par :
Budget
Trier par:Populaires du jour
101 - 120 sur 167 photos
1 sur 3
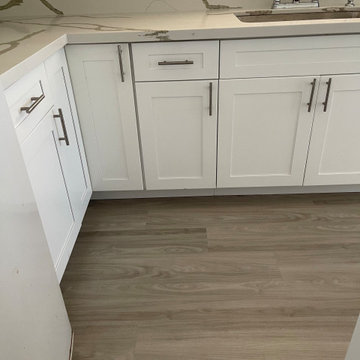
Idées déco pour une arrière-cuisine moderne en L de taille moyenne avec un évier encastré, un placard à porte shaker, des portes de placard blanches, un plan de travail en quartz modifié, un électroménager blanc, parquet clair, îlot, un sol marron, un plan de travail blanc et fenêtre au-dessus de l'évier.
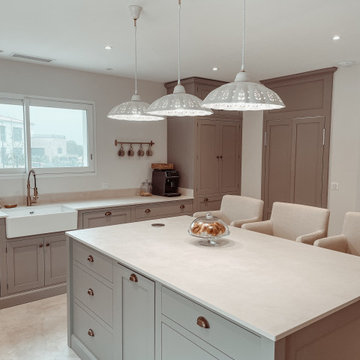
Vue sur une façade cachant l'accès au garde manger , grâce à des portes battantes
Cette image montre une grande arrière-cuisine rustique en L avec un évier de ferme, un placard à porte shaker, des portes de placards vertess, un plan de travail en quartz modifié, une crédence beige, une crédence en quartz modifié, un électroménager de couleur, un sol en travertin, îlot, un sol beige, un plan de travail beige et fenêtre au-dessus de l'évier.
Cette image montre une grande arrière-cuisine rustique en L avec un évier de ferme, un placard à porte shaker, des portes de placards vertess, un plan de travail en quartz modifié, une crédence beige, une crédence en quartz modifié, un électroménager de couleur, un sol en travertin, îlot, un sol beige, un plan de travail beige et fenêtre au-dessus de l'évier.
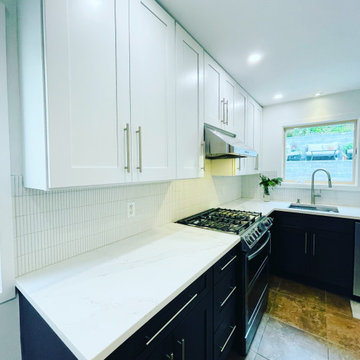
Cette photo montre une grande arrière-cuisine tendance en L avec un évier encastré, un placard à porte shaker, des portes de placard blanches, un plan de travail en quartz modifié, une crédence blanche, un électroménager en acier inoxydable, un sol en carrelage de céramique, aucun îlot, un plan de travail blanc, un plafond voûté et fenêtre au-dessus de l'évier.
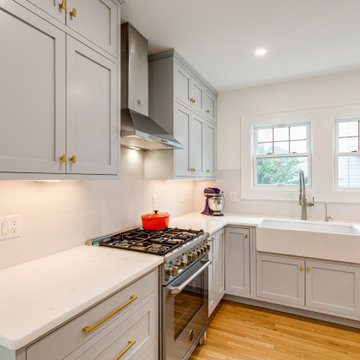
Cette photo montre une grande arrière-cuisine blanche et bois tendance en U avec un évier de ferme, un placard à porte shaker, des portes de placard grises, un plan de travail en bois, un électroménager en acier inoxydable, parquet clair, une péninsule, un sol marron et fenêtre au-dessus de l'évier.
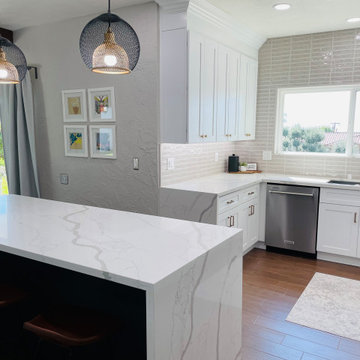
Our client had been living in their home for a few years before they brought us in to remodel. The space was limited, but definitely able to increase the function and space. They never thought they could have an island, and we were able to add an eat in kitchen island, which really helped with this busy young family. We also moved the doorway for the entry of the kitchen in order to add a pantry and double oven.
The photos help to tell the story of this beautiful kitchen.
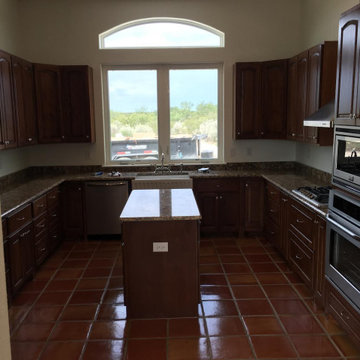
Cette image montre une arrière-cuisine traditionnelle en U et bois foncé de taille moyenne avec un évier de ferme, un placard à porte shaker, un sol en carrelage de céramique, îlot et fenêtre au-dessus de l'évier.
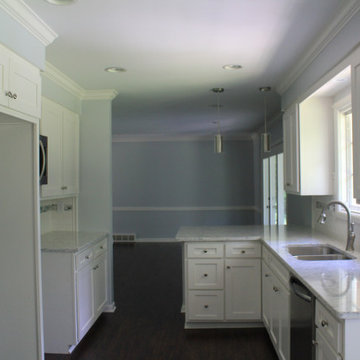
Cette photo montre une arrière-cuisine chic en L de taille moyenne avec un placard avec porte à panneau surélevé, des portes de placard blanches, plan de travail en marbre, aucun îlot, un plan de travail multicolore, fenêtre au-dessus de l'évier, un évier 2 bacs, une crédence multicolore, une crédence en céramique, un électroménager en acier inoxydable, parquet foncé et un sol marron.

Cette photo montre une arrière-cuisine noire et bois tendance en U de taille moyenne avec des portes de placard noires, un plan de travail en granite, un électroménager en acier inoxydable, parquet clair, une péninsule, un sol marron, un évier 1 bac, un placard à porte plane, une crédence blanche, une crédence en granite, un plan de travail blanc, un plafond voûté et fenêtre au-dessus de l'évier.
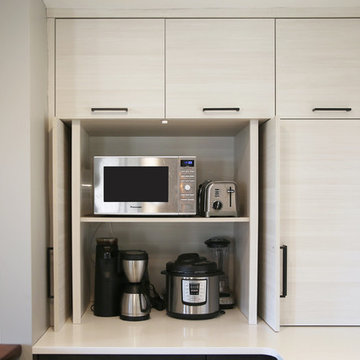
Idée de décoration pour une grande arrière-cuisine blanche et bois minimaliste en U avec un évier encastré, un placard à porte plane, des portes de placard blanches, un plan de travail en stéatite, un électroménager en acier inoxydable, parquet foncé, une péninsule, un sol marron, plan de travail noir, poutres apparentes et fenêtre au-dessus de l'évier.
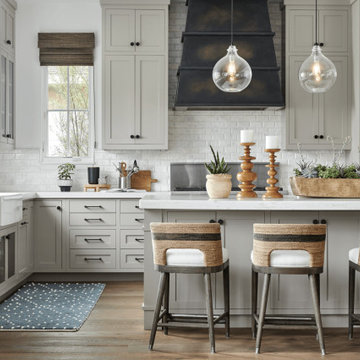
Aménagement d'une grande arrière-cuisine grise et blanche bord de mer en L avec un évier encastré, un placard avec porte à panneau encastré, des portes de placard beiges, un plan de travail en quartz modifié, une crédence blanche, une crédence en carreau de porcelaine, un électroménager en acier inoxydable, un sol en bois brun, îlot, un sol marron, un plan de travail blanc, un plafond voûté et fenêtre au-dessus de l'évier.
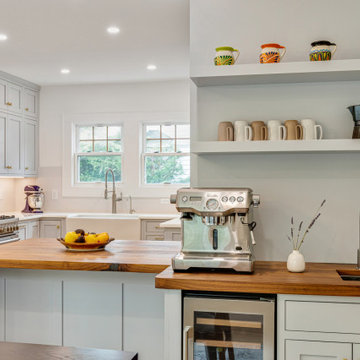
Idées déco pour une grande arrière-cuisine blanche et bois contemporaine en U avec une péninsule, un placard à porte shaker, des portes de placard grises, un plan de travail en bois, un évier de ferme, un électroménager en acier inoxydable, parquet clair, un sol marron et fenêtre au-dessus de l'évier.
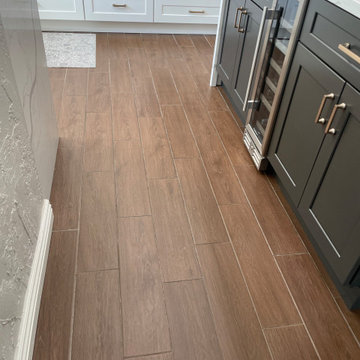
Our client had been living in their home for a few years before they brought us in to remodel. The space was limited, but definitely able to increase the function and space. They never thought they could have an island, and we were able to add an eat in kitchen island, which really helped with this busy young family. We also moved the doorway for the entry of the kitchen in order to add a pantry and double oven.
The photos help to tell the story of this beautiful kitchen.
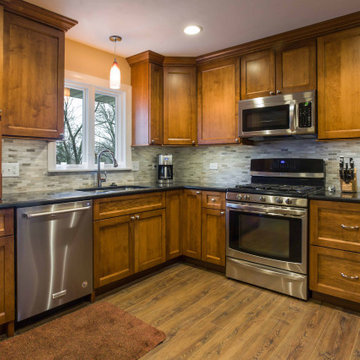
Réalisation d'une petite arrière-cuisine noire et bois tradition en U et bois brun avec un évier encastré, un placard avec porte à panneau encastré, plan de travail en marbre, une crédence grise, une crédence en carreau briquette, un électroménager en acier inoxydable, un sol en bois brun, aucun îlot, un sol marron, plan de travail noir, un plafond en papier peint et fenêtre au-dessus de l'évier.

Inspiration pour une grande arrière-cuisine grise et blanche minimaliste en L avec un évier 1 bac, un placard avec porte à panneau encastré, des portes de placard blanches, un plan de travail en granite, une crédence blanche, une crédence en carreau de porcelaine, un électroménager en acier inoxydable, un sol en vinyl, aucun îlot, un sol gris, un plan de travail gris, un plafond voûté et fenêtre au-dessus de l'évier.
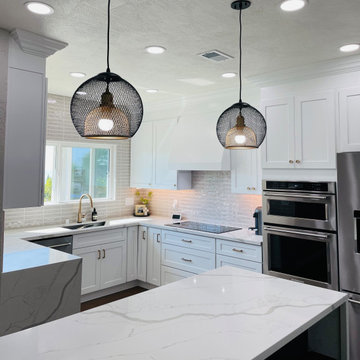
We opted for a Mid-Century vibe pendant light in the smaller size as the larger trend of pendant lights was overwhelming for our clients space.
The photos help to tell the story of this beautiful kitchen.
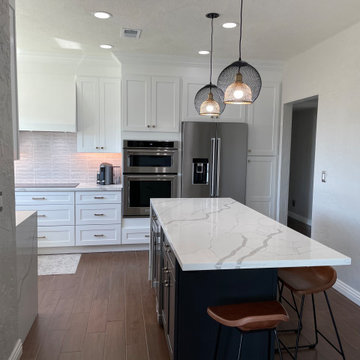
Our client had been living in their home for a few years before they brought us in to remodel. The space was limited, but definitely able to increase the function and space. They never thought they could have an island, and we were able to add an eat in kitchen island, which really helped with this busy young family. We also moved the doorway for the entry of the kitchen in order to add a pantry and double oven.
The photos help to tell the story of this beautiful kitchen.
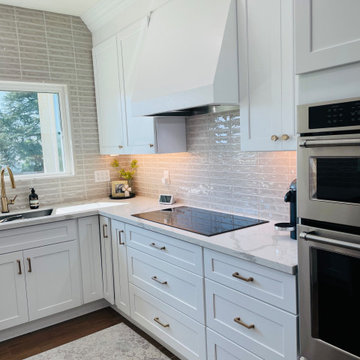
Our client had been living in their home for a few years before they brought us in to remodel. The space was limited, but definitely able to increase the function and space. They never thought they could have an island, and we were able to add an eat in kitchen island, which really helped with this busy young family. We also moved the doorway for the entry of the kitchen in order to add a pantry and double oven.
The photos help to tell the story of this beautiful kitchen.
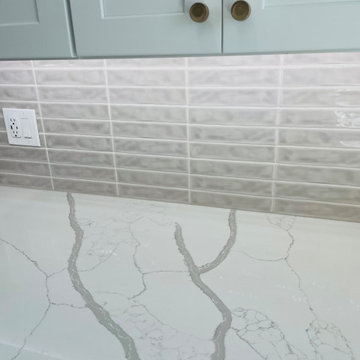
I love the veining in the quartz, the neutral subway tile with a gentle wave, and the undercabinet lights help to accent it all.
Aménagement d'une arrière-cuisine grise et blanche campagne en U de taille moyenne avec un évier encastré, un placard à porte shaker, des portes de placard blanches, un plan de travail en quartz modifié, une crédence beige, une crédence en carreau de porcelaine, un électroménager en acier inoxydable, un sol en carrelage de porcelaine, îlot, un sol marron, un plan de travail blanc et fenêtre au-dessus de l'évier.
Aménagement d'une arrière-cuisine grise et blanche campagne en U de taille moyenne avec un évier encastré, un placard à porte shaker, des portes de placard blanches, un plan de travail en quartz modifié, une crédence beige, une crédence en carreau de porcelaine, un électroménager en acier inoxydable, un sol en carrelage de porcelaine, îlot, un sol marron, un plan de travail blanc et fenêtre au-dessus de l'évier.
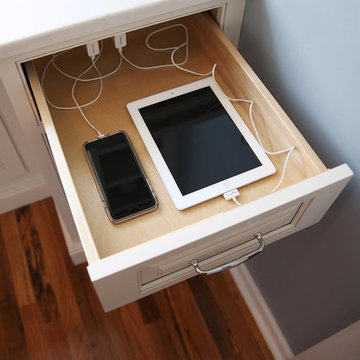
Idées déco pour une petite arrière-cuisine blanche et bois classique en U avec un évier de ferme, un placard à porte shaker, des portes de placard blanches, un plan de travail en surface solide, une crédence multicolore, une crédence en mosaïque, un électroménager en acier inoxydable, un sol en bois brun, aucun îlot, un sol marron, un plan de travail blanc, un plafond voûté et fenêtre au-dessus de l'évier.
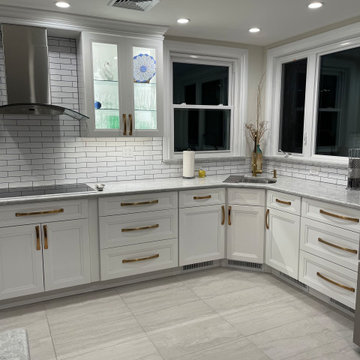
Aménagement d'une grande arrière-cuisine grise et blanche moderne en L avec un évier 1 bac, des portes de placard blanches, un plan de travail en calcaire, une crédence blanche, une crédence en carreau de porcelaine, un électroménager en acier inoxydable, un sol en vinyl, un sol gris, un plan de travail gris, un plafond voûté, fenêtre au-dessus de l'évier, un placard à porte shaker et une péninsule.
Idées déco d'arrière-cuisines avec fenêtre au-dessus de l'évier
6