Idées déco d'arrière-cuisines avec îlots
Trier par :
Budget
Trier par:Populaires du jour
81 - 100 sur 32 874 photos
1 sur 3
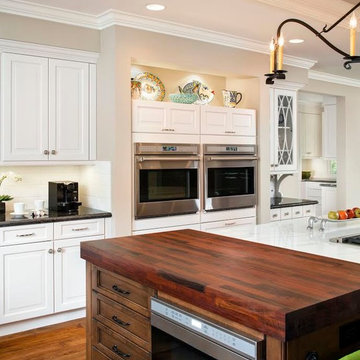
Réalisation d'une grande arrière-cuisine tradition en L avec un évier 2 bacs, un placard à porte plane, des portes de placard blanches, un plan de travail en granite, une crédence blanche, une crédence en carrelage métro, un électroménager en acier inoxydable, parquet foncé et îlot.

The homeowner's favorite part of this kitchen remodel was a gorgeous walk-in pantry, highlighted with opaque glass doors, a beverage center and quartz countertops.
Light Fixture:
Elegant Lighting, Toureag Collection, Ceiling Flush, 8000D12
Door Hardware: Same throughout kitchen but different sizes (Topex Stainless Steel Collection, Rectangle)
Glass Shelves:
OpiWhite Low Iron Glass
Pantry Door Glass:
Starphire Low Iron Glass (Frosted)
Kate Benjamin Photography
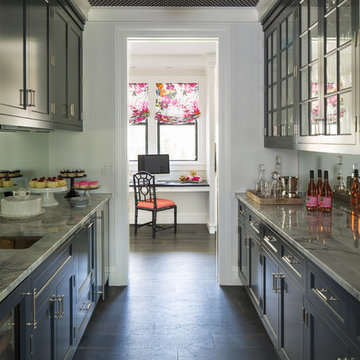
Exemple d'une arrière-cuisine chic avec des portes de placard blanches, une crédence grise, un électroménager en acier inoxydable, parquet foncé et îlot.
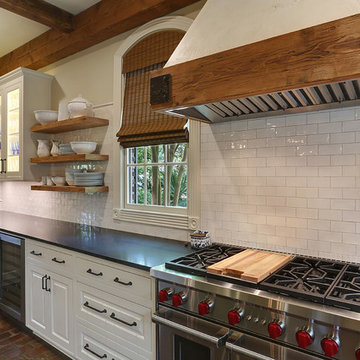
Fotosold
Idées déco pour une grande arrière-cuisine campagne en U avec un évier encastré, un placard à porte affleurante, des portes de placard blanches, un plan de travail en granite, une crédence blanche, un électroménager en acier inoxydable, un sol en brique, îlot et une crédence en carrelage métro.
Idées déco pour une grande arrière-cuisine campagne en U avec un évier encastré, un placard à porte affleurante, des portes de placard blanches, un plan de travail en granite, une crédence blanche, un électroménager en acier inoxydable, un sol en brique, îlot et une crédence en carrelage métro.
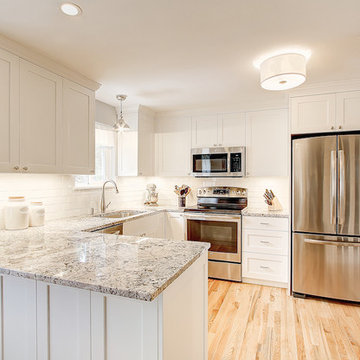
New floors, new painted cabinets, clean & crisp
Cette photo montre une petite arrière-cuisine tendance en U avec un évier encastré, un placard à porte shaker, des portes de placard blanches, une crédence blanche, une crédence en carrelage métro, un électroménager en acier inoxydable, parquet clair, une péninsule et un plan de travail en granite.
Cette photo montre une petite arrière-cuisine tendance en U avec un évier encastré, un placard à porte shaker, des portes de placard blanches, une crédence blanche, une crédence en carrelage métro, un électroménager en acier inoxydable, parquet clair, une péninsule et un plan de travail en granite.
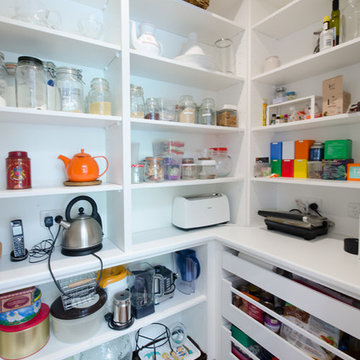
Adrienne Bizzarri Photography
Réalisation d'une grande arrière-cuisine tradition en L avec un évier encastré, un placard à porte shaker, des portes de placard blanches, un plan de travail en quartz modifié, un électroménager en acier inoxydable, un sol en bois brun et îlot.
Réalisation d'une grande arrière-cuisine tradition en L avec un évier encastré, un placard à porte shaker, des portes de placard blanches, un plan de travail en quartz modifié, un électroménager en acier inoxydable, un sol en bois brun et îlot.
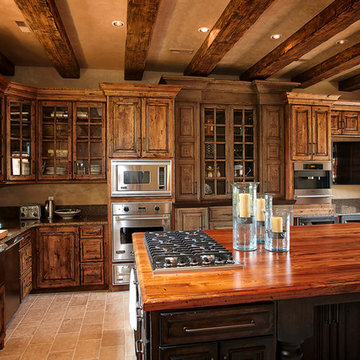
Designer: Allan Wessel
Cabinets: Custom Wood Products
Aménagement d'une grande arrière-cuisine montagne en L et bois brun avec un évier de ferme, un électroménager en acier inoxydable et îlot.
Aménagement d'une grande arrière-cuisine montagne en L et bois brun avec un évier de ferme, un électroménager en acier inoxydable et îlot.
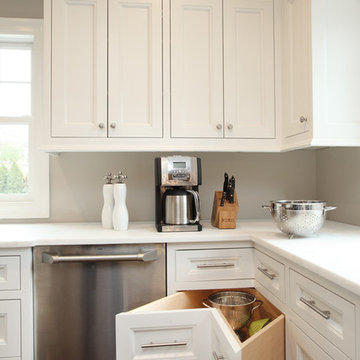
Custom angled white kitchen drawer, alternative to Lazy Susan corner cabinet. White kitchen with medium / dark hardwood flooring, light gray walls, and white window trim. Kitchen cabinets are White Shaker panel, Custom Built by Doppelt Cabinetmaker. Kitchen island is complete with custom white cabinets and medium / dark walnut wood counter top by Jaaronwood Countertop 67" x 125".
Kohler farm sink. Custom white wood coffered ceiling by Honahan Builder.
Architect - Hierarchy Architects + Designers, TJ Costello
Photographer: Brian Jordan - Graphite NYC

Peter Vitale
Exemple d'une arrière-cuisine encastrable tendance en U de taille moyenne avec un évier encastré, un placard avec porte à panneau encastré, des portes de placard grises, plan de travail en marbre, une crédence en dalle de pierre, un sol en bois brun, une crédence grise, une péninsule et un sol marron.
Exemple d'une arrière-cuisine encastrable tendance en U de taille moyenne avec un évier encastré, un placard avec porte à panneau encastré, des portes de placard grises, plan de travail en marbre, une crédence en dalle de pierre, un sol en bois brun, une crédence grise, une péninsule et un sol marron.
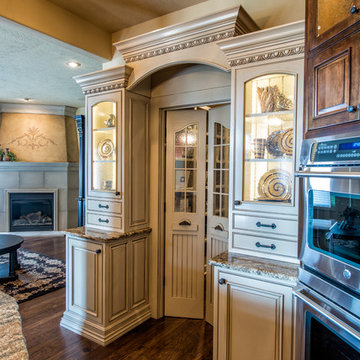
Randy Colwell
Réalisation d'une grande arrière-cuisine méditerranéenne en U avec un placard à porte affleurante, des portes de placard beiges, un plan de travail en granite, îlot, un évier encastré, une crédence multicolore, une crédence en carrelage de pierre, un électroménager en acier inoxydable et parquet foncé.
Réalisation d'une grande arrière-cuisine méditerranéenne en U avec un placard à porte affleurante, des portes de placard beiges, un plan de travail en granite, îlot, un évier encastré, une crédence multicolore, une crédence en carrelage de pierre, un électroménager en acier inoxydable et parquet foncé.
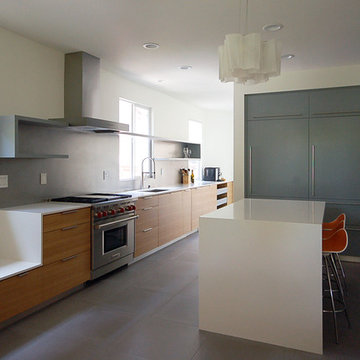
The reconfigured and renovated kitchen features a new layout with a waterfall island, wolf range, integrated appliances and stainless steel backsplash. The large format, square porcelain floor tiles have the appearance of scored concrete, which transitions into a wide-plank oak flooring at the new living room and stair.
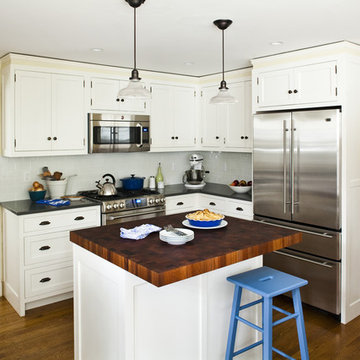
The kitchen was carefully designed to maximize utility within a relatively small space, with cabinets matching an existing pantry that was preserved.
Photo by Anthony Tieuli

Idée de décoration pour une grande arrière-cuisine tradition avec un placard à porte shaker, des portes de placard blanches, un plan de travail en granite, îlot, un plan de travail blanc, une crédence grise, une crédence en céramique, un électroménager en acier inoxydable, parquet foncé et un sol marron.

The kitchen pantry is a camouflaged, surprising feature because its entry is created using doors fabricated from the cabinets.
Idées déco pour une grande arrière-cuisine grise et blanche moderne en U avec un évier encastré, un placard à porte shaker, des portes de placard blanches, un plan de travail en quartz modifié, une crédence grise, une crédence en marbre, un électroménager en acier inoxydable, un sol en bois brun, 2 îlots, un sol marron et un plan de travail blanc.
Idées déco pour une grande arrière-cuisine grise et blanche moderne en U avec un évier encastré, un placard à porte shaker, des portes de placard blanches, un plan de travail en quartz modifié, une crédence grise, une crédence en marbre, un électroménager en acier inoxydable, un sol en bois brun, 2 îlots, un sol marron et un plan de travail blanc.

Two-toned kitchen accented with a blue island and white cabinets. Avanti quartz island countertop paired perfectly with the Black Ocean Leathered Granite for the surrounding stone. Herringbone subway tile backsplash with light gray grout to form depth and contrast. Gold hardware mixed with stainless steel appliances and rattan pendants to bring warmth into the space. Custom drop zone/mudroom area and a fun powder room refresh with palm wallpaper.

Interior Design by Adapt Design
Cette photo montre une arrière-cuisine nature de taille moyenne avec un évier de ferme, un placard à porte shaker, des portes de placard grises, un plan de travail en quartz modifié, un électroménager en acier inoxydable, un sol en bois brun, îlot, un sol marron, une crédence blanche et une crédence en carrelage de pierre.
Cette photo montre une arrière-cuisine nature de taille moyenne avec un évier de ferme, un placard à porte shaker, des portes de placard grises, un plan de travail en quartz modifié, un électroménager en acier inoxydable, un sol en bois brun, îlot, un sol marron, une crédence blanche et une crédence en carrelage de pierre.
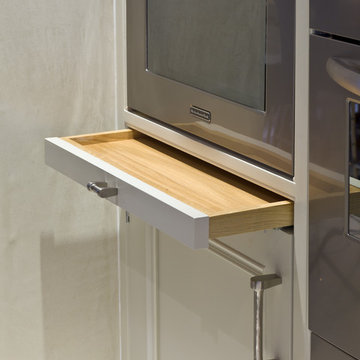
Cette image montre une grande arrière-cuisine traditionnelle en U avec un évier 2 bacs, un placard à porte affleurante, des portes de placard blanches, plan de travail en marbre, un électroménager en acier inoxydable et îlot.

New Home Construction by Freeman Homes, LLC.
Interior Design by Joy Tribout Interiors.
Cabinet Design by Detailed Designs by Denise
Cabinets Provided by Wright Cabinet Shop

Idées déco pour une grande arrière-cuisine contemporaine en L avec un évier 2 bacs, un placard à porte plane, des portes de placard blanches, un plan de travail en quartz modifié, une crédence multicolore, une crédence miroir, un électroménager noir, sol en stratifié, îlot et un plan de travail multicolore.

This young family wanted to update their kitchen and loved getting away to the coast. We tried to bring a little of the coast to their suburban Chicago home. The statement pantry doors with antique mirror add a wonderful element to the space. The large island gives the family a wonderful space to hang out, The custom "hutch' area is actual full of hidden outlets to allow for all of the electronics a place to charge.
Warm brass details and the stunning tile complete the area.
Idées déco d'arrière-cuisines avec îlots
5