Idées déco d'arrière-cuisines avec placards
Trier par :
Budget
Trier par:Populaires du jour
101 - 120 sur 40 933 photos
1 sur 3
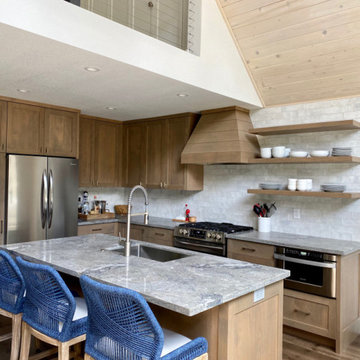
Réalisation d'une arrière-cuisine tradition en L et bois clair de taille moyenne avec un évier posé, un placard à porte shaker, plan de travail en marbre, une crédence blanche, une crédence en carreau de verre, un électroménager en acier inoxydable, parquet clair, îlot, un sol marron, un plan de travail gris et un plafond voûté.

Aménagement d'une grande arrière-cuisine parallèle contemporaine avec un évier encastré, un placard à porte plane, des portes de placard blanches, un plan de travail en quartz modifié, une crédence blanche, une crédence en quartz modifié, un électroménager noir, un sol en bois brun, îlot et un plan de travail blanc.
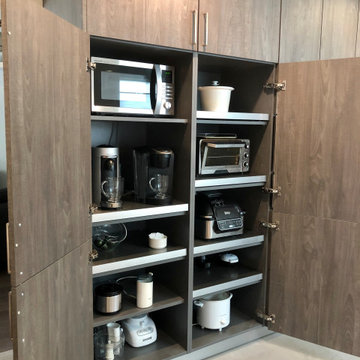
Appliance cabinets including heavy duty slide out shelves so appliances can remained plugged in for use and then hidden away.
Exemple d'une arrière-cuisine chic avec un placard à porte plane et un sol gris.
Exemple d'une arrière-cuisine chic avec un placard à porte plane et un sol gris.
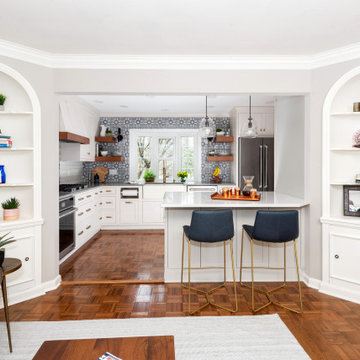
Cette photo montre une petite arrière-cuisine éclectique en L avec un évier de ferme, un placard à porte affleurante, des portes de placard blanches, un plan de travail en quartz modifié, une crédence bleue, une crédence en terre cuite, un électroménager en acier inoxydable, un sol en bois brun, une péninsule, un sol marron et un plan de travail gris.
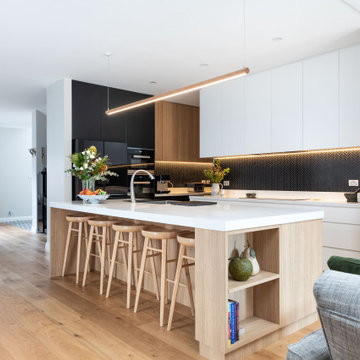
Cette image montre une grande arrière-cuisine design avec un évier posé, un placard à porte plane, un plan de travail en quartz modifié, une crédence noire, une crédence en mosaïque, un électroménager noir, parquet clair, îlot et un plan de travail blanc.
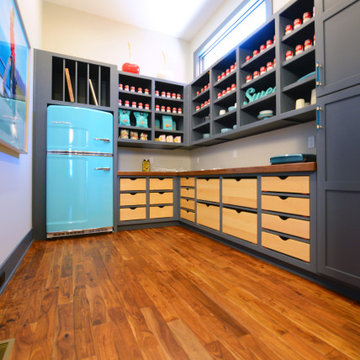
This walk in pantry combines modern clean lines with a "retro" feel.
Aménagement d'une grande arrière-cuisine parallèle moderne avec un placard à porte shaker, un plan de travail en bois, un électroménager de couleur, un sol en bois brun, un sol marron et un plan de travail marron.
Aménagement d'une grande arrière-cuisine parallèle moderne avec un placard à porte shaker, un plan de travail en bois, un électroménager de couleur, un sol en bois brun, un sol marron et un plan de travail marron.

Small Galley kitchen, becomes charming and efficient.
Idée de décoration pour une petite arrière-cuisine parallèle tradition en bois clair avec un évier de ferme, un placard à porte shaker, un plan de travail en granite, une crédence multicolore, une crédence en carreau de porcelaine, un électroménager en acier inoxydable, un sol en vinyl, aucun îlot, un sol multicolore et un plan de travail gris.
Idée de décoration pour une petite arrière-cuisine parallèle tradition en bois clair avec un évier de ferme, un placard à porte shaker, un plan de travail en granite, une crédence multicolore, une crédence en carreau de porcelaine, un électroménager en acier inoxydable, un sol en vinyl, aucun îlot, un sol multicolore et un plan de travail gris.

Idée de décoration pour une arrière-cuisine tradition en U avec un placard à porte shaker, des portes de placard bleues, un électroménager en acier inoxydable, un sol en bois brun, aucun îlot, un sol marron et un plan de travail blanc.

Aménagement d'une arrière-cuisine bord de mer en U de taille moyenne avec un évier de ferme, un placard à porte plane, des portes de placard blanches, parquet clair, aucun îlot, un sol beige et un plan de travail blanc.
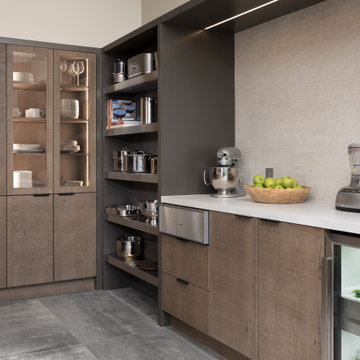
Pantry with Urban Cultivator for in home herb cultivation allows the cook access to fresh herbs year round! Gaggenhau Vacuum drawer is especially useful for sous-vide cooking and freezer storage. Floating stainless shelves keep small appliances close at hand for any specialized kitchen task. Glass doored shallow depth cabinetry with interior LED lighting keeps glassware and dish ware dust free. Warm rough hewn European oak cabinetry and textured linear porcelain backsplash is the perfect foil for the stainless accents.
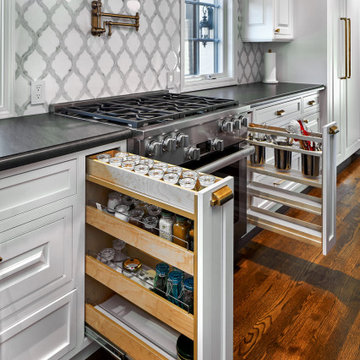
Beautiful open floor plan kitchen remodel with huge island and display cabinets
Cette photo montre une grande arrière-cuisine encastrable chic en L avec un évier de ferme, un placard à porte affleurante, des portes de placard blanches, un plan de travail en granite, une crédence grise, une crédence en mosaïque, un sol en bois brun, îlot, un sol marron et plan de travail noir.
Cette photo montre une grande arrière-cuisine encastrable chic en L avec un évier de ferme, un placard à porte affleurante, des portes de placard blanches, un plan de travail en granite, une crédence grise, une crédence en mosaïque, un sol en bois brun, îlot, un sol marron et plan de travail noir.

Aménagement d'une arrière-cuisine classique en L avec un placard sans porte, des portes de placards vertess, un sol multicolore et un plan de travail marron.

Inspired by the majesty of the Northern Lights and this family's everlasting love for Disney, this home plays host to enlighteningly open vistas and playful activity. Like its namesake, the beloved Sleeping Beauty, this home embodies family, fantasy and adventure in their truest form. Visions are seldom what they seem, but this home did begin 'Once Upon a Dream'. Welcome, to The Aurora.

Réalisation d'une arrière-cuisine tradition en U avec un placard sans porte, des portes de placard blanches, une crédence grise, une crédence en carrelage métro, parquet clair, aucun îlot, un sol beige et un plan de travail blanc.

Idée de décoration pour une arrière-cuisine tradition en U avec un placard sans porte, des portes de placard blanches, un sol en bois brun, un sol marron et un plan de travail blanc.
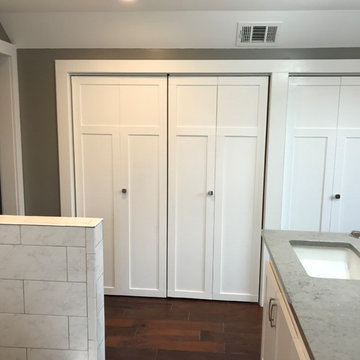
Exemple d'une grande arrière-cuisine moderne en U avec un évier encastré, un placard à porte shaker, des portes de placard blanches, un plan de travail en quartz modifié, une crédence marron, une crédence en brique, un électroménager en acier inoxydable, un sol en bois brun, îlot, un sol marron et un plan de travail gris.

The custom pantry is the fan-favorite space in the home. Featuring a ladder, computer desk and shelving with extra storage, what's not to love?
Inspiration pour une grande arrière-cuisine encastrable craftsman en L avec un évier posé, un placard à porte shaker, des portes de placard beiges, un plan de travail en granite, une crédence métallisée, une crédence en mosaïque, parquet foncé, îlot, un sol marron et un plan de travail beige.
Inspiration pour une grande arrière-cuisine encastrable craftsman en L avec un évier posé, un placard à porte shaker, des portes de placard beiges, un plan de travail en granite, une crédence métallisée, une crédence en mosaïque, parquet foncé, îlot, un sol marron et un plan de travail beige.
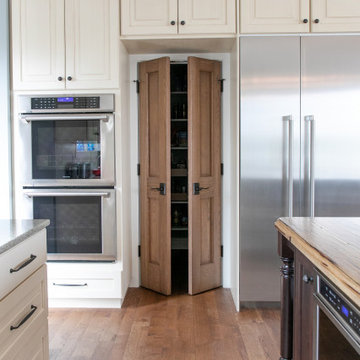
www.GenevaCabinet.com -
This kitchen designed by Joyce A. Zuelke features Plato Woodwork, Inc. cabinetry with the Coventry raised panel full overlay door. The perimeter has a painted finish in Sunlight with a heavy brushed brown glaze. The generous island is done in Country Walnut and shows off a beautiful Grothouse wood countertop.
#PlatoWoodwork Cabinetry
Bella Tile and Stone - Lake Geneva Backsplash,
S. Photography/ Shanna Wolf Photography
Lowell Custom Homes Builder

The scullery from our Love Shack TV project . This is a pantry space that leads from the kitchen through to the laundry/mudroom. The scullery is equipped with a sink, integrated dishwasher, fridge and lots of tall pantry cabinetry with roll-out shelves.
Designed By: Rex Hirst
Photographed By: Tim Turner
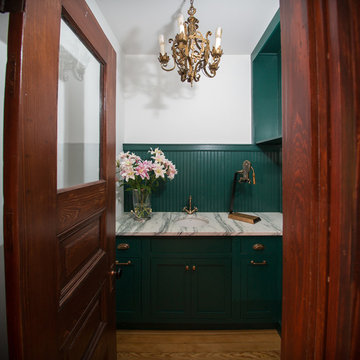
Pantry Design with Original Antique Light Fixture
Exemple d'une petite arrière-cuisine victorienne en L avec un placard à porte plane, des portes de placards vertess, plan de travail en marbre et un sol en bois brun.
Exemple d'une petite arrière-cuisine victorienne en L avec un placard à porte plane, des portes de placards vertess, plan de travail en marbre et un sol en bois brun.
Idées déco d'arrière-cuisines avec placards
6