Idées déco d'arrière-cuisines avec un plafond décaissé
Trier par :
Budget
Trier par:Populaires du jour
141 - 160 sur 312 photos
1 sur 3
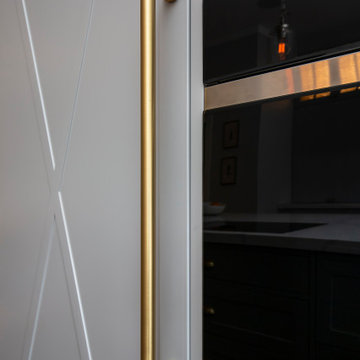
A Hamptons entertainer with every appliance you could wish for and storage solutions. This kitchen is a kitchen that is beyond the norm. Not only does it deliver instant impact by way of it's size & features. It houses the very best of modern day appliances that money can buy. It's highly functional with everything at your fingertips. This space is a dream experience for everyone in the home, & is especially a real treat for the cooks when they entertain
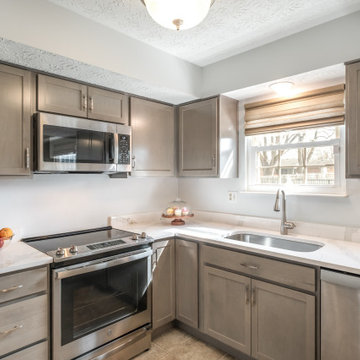
Keeping the same layout, but updating the cabinets to this century helped gives this client everything they wanted on a tight budget. We left the same arrangement but installed new cabinets and countertops. The cabinets are a Steel Gray stain and the countertop is a WilsonArt Quartz
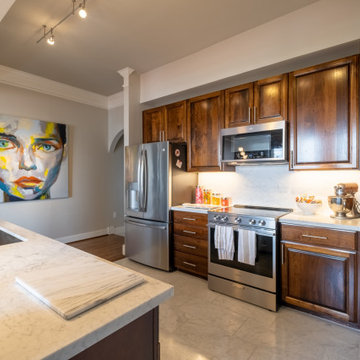
We changed the old bathtub for a new updated tub that had that same size and shape. Tiled the wall with white brick with a transparent crystal acccent. Changed the handles and countertops for the cabinets. Installed new grey and white flooring (hex tiles)
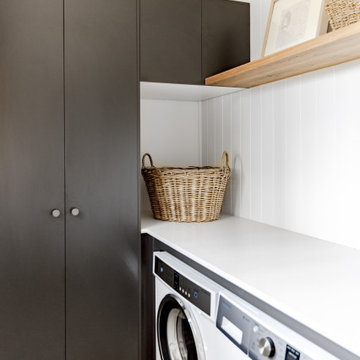
Embrace the inviting allure of farmhouse charm with our kitchen and laundry design, marrying classic elegance and rustic warmth. Crafted in a timeless blend of white and dark olive hues, the shaker-style joinery brings an air of vintage sophistication. This space embodies the essence of farmhouse living, featuring cozy textures, weathered wood accents, and a harmonious fusion of traditional aesthetics. Experience the rustic allure and enduring appeal of a farmhouse-style sanctuary within your home.
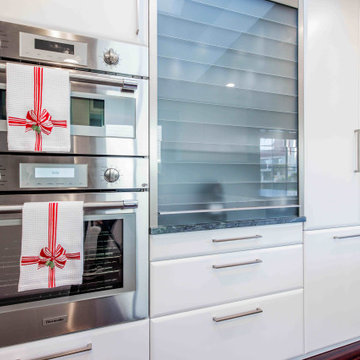
Cette image montre une arrière-cuisine design en U de taille moyenne avec un évier encastré, un placard à porte plane, des portes de placard blanches, un plan de travail en surface solide, une crédence noire, une crédence en quartz modifié, un électroménager en acier inoxydable, parquet foncé, une péninsule, un sol marron, plan de travail noir et un plafond décaissé.
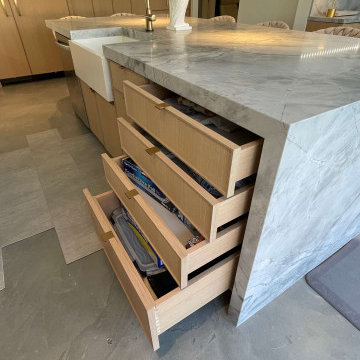
Transitional Modern Full Kitchen Remodel with Custom Cabinets in Costa Mesa Orange County
Idée de décoration pour une grande arrière-cuisine linéaire minimaliste avec un évier encastré, un placard à porte shaker, des portes de placard marrons, un plan de travail en granite, une crédence blanche, une crédence en granite, un électroménager en acier inoxydable, un sol en carrelage de céramique, îlot, un sol multicolore, un plan de travail blanc et un plafond décaissé.
Idée de décoration pour une grande arrière-cuisine linéaire minimaliste avec un évier encastré, un placard à porte shaker, des portes de placard marrons, un plan de travail en granite, une crédence blanche, une crédence en granite, un électroménager en acier inoxydable, un sol en carrelage de céramique, îlot, un sol multicolore, un plan de travail blanc et un plafond décaissé.
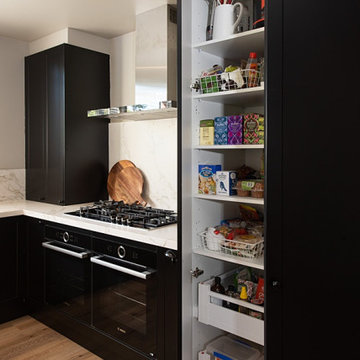
Luxurious kitchen pantry with built in pull out baskets.
Cette image montre une arrière-cuisine design en U avec un évier encastré, un placard avec porte à panneau surélevé, des portes de placard noires, un plan de travail en quartz modifié, une crédence beige, une crédence en quartz modifié, un électroménager noir, un sol en bois brun, îlot, un sol beige, un plan de travail beige et un plafond décaissé.
Cette image montre une arrière-cuisine design en U avec un évier encastré, un placard avec porte à panneau surélevé, des portes de placard noires, un plan de travail en quartz modifié, une crédence beige, une crédence en quartz modifié, un électroménager noir, un sol en bois brun, îlot, un sol beige, un plan de travail beige et un plafond décaissé.
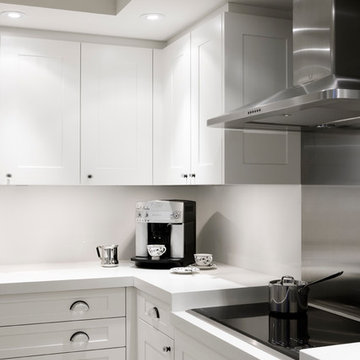
In the heart of Yorkville this 11th floor 2000+ sq. ft condo renovation posed a number of challenges. Our client had a list of renovation needs that included adequate storage for furs and shoes, reconfiguration of the master suite, a contemporary and clean living space, and a modern kitchen. In addition, the clients are seniors who wanted a bathroom environment that addressed their decreasing mobility. The finished project incorporated generous storage, extensive millwork and room for a museum quality art collection. The spacious bathroom features a generous shower with built-in bench seat. The large, ultra-modern kitchen includes an induction cooktop, and the new living area has a light and airy feel throughout.
Designer
Trevor Kruse
Photographer
Laura Arsie
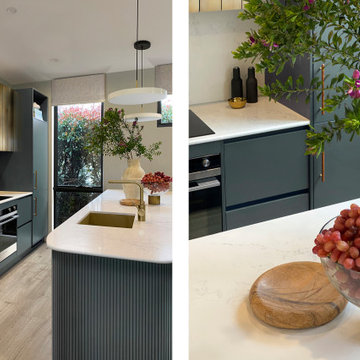
Introducing our Seaside Gem project, a stunning example of modern design in the picturesque Mornington Peninsula. This beachfront retreat showcases an exquisite craftsmanship.
As you step into this coastal haven, you'll immediately be captivated by the striking seaside-blue colour of the kitchen cabinets. The use of oxidised brass doors for the overhead cabinets adds a touch of opulence, elevating the design to new heights. With a focus on simplicity and cleanliness, this space exudes a sense of modern elegance.
One of the standout features of Seaside Gem is the inviting bench surrounding the fireplace. Here, you can escape the hustle and bustle of daily life and immerse yourself in some much-needed quiet time. To enhance the comfort, plush cushions and a luxurious sheepskin throw have been carefully incorporated. The built-in shelving provides a perfect spot to store your favourite books, creating an idyllic setting for curling up with a good read.
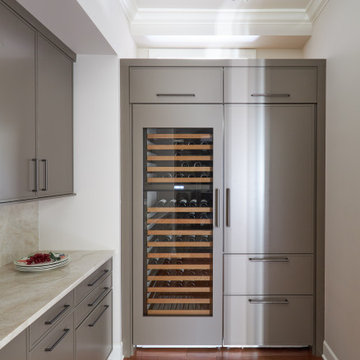
Key Largo door style is shown with custom match enamel.
Réalisation d'une petite arrière-cuisine tradition en L avec un évier encastré, un placard à porte shaker, des portes de placard beiges, plan de travail en marbre, une crédence beige, une crédence en marbre, un électroménager en acier inoxydable, un sol en bois brun, aucun îlot, un sol marron, un plan de travail beige et un plafond décaissé.
Réalisation d'une petite arrière-cuisine tradition en L avec un évier encastré, un placard à porte shaker, des portes de placard beiges, plan de travail en marbre, une crédence beige, une crédence en marbre, un électroménager en acier inoxydable, un sol en bois brun, aucun îlot, un sol marron, un plan de travail beige et un plafond décaissé.
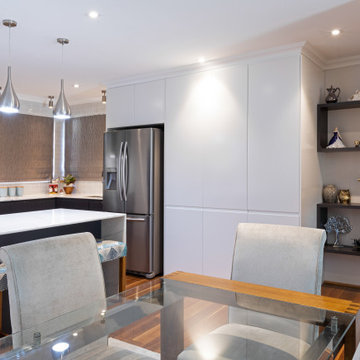
A modern medium size kitchen in an apartment with a combined laundry.
Fresh white polyurethane finish on the cabinetry combined with the cool mid to dark tones grey of laminex Gunmetal.
20mm white Statuario Marble bench top with subway tiled splash back .
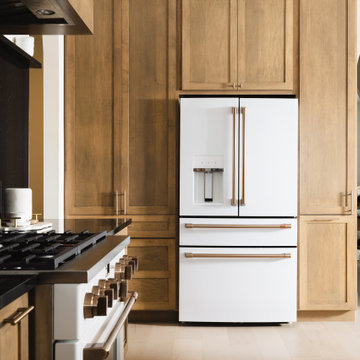
Kitchen with a view into butler's pantry and dining room.
Cette image montre une très grande arrière-cuisine minimaliste en bois clair avec un évier 1 bac, un placard à porte shaker, un plan de travail en quartz modifié, une crédence noire, une crédence en quartz modifié, un électroménager de couleur, parquet clair, îlot, un plan de travail blanc et un plafond décaissé.
Cette image montre une très grande arrière-cuisine minimaliste en bois clair avec un évier 1 bac, un placard à porte shaker, un plan de travail en quartz modifié, une crédence noire, une crédence en quartz modifié, un électroménager de couleur, parquet clair, îlot, un plan de travail blanc et un plafond décaissé.
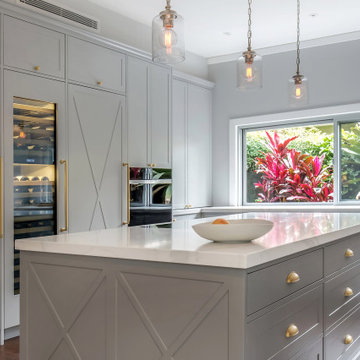
A Hamptons entertainer with every appliance you could wish for and storage solutions. This kitchen is a kitchen that is beyond the norm. Not only does it deliver instant impact by way of it's size & features. It houses the very best of modern day appliances that money can buy. It's highly functional with everything at your fingertips. This space is a dream experience for everyone in the home, & is especially a real treat for the cooks when they entertain
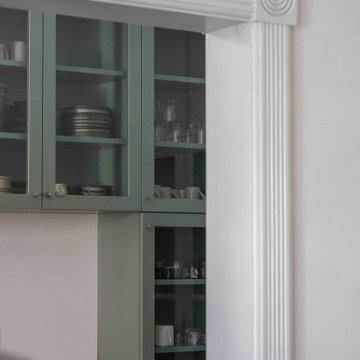
Cocina | Proyecto P-D7
Exemple d'une petite arrière-cuisine linéaire chic avec un évier 2 bacs, un placard à porte vitrée, des portes de placards vertess, un plan de travail en bois, une crédence verte, une crédence en céramique, un électroménager en acier inoxydable, carreaux de ciment au sol, aucun îlot, un sol vert et un plafond décaissé.
Exemple d'une petite arrière-cuisine linéaire chic avec un évier 2 bacs, un placard à porte vitrée, des portes de placards vertess, un plan de travail en bois, une crédence verte, une crédence en céramique, un électroménager en acier inoxydable, carreaux de ciment au sol, aucun îlot, un sol vert et un plafond décaissé.
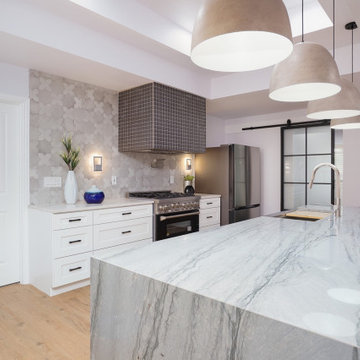
This is the side view of the kitchen. Youll see we added a barn door with access to butlers pantry. This concept was so you used kitchen purely for prep and entertainment and not so much storage and clutter.
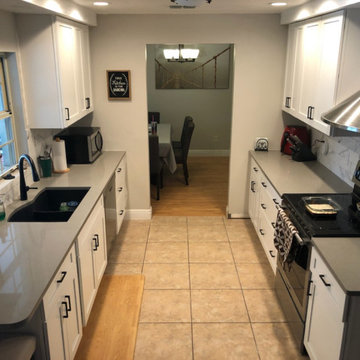
Idées déco pour une arrière-cuisine grise et blanche classique en U de taille moyenne avec un placard à porte shaker, des portes de placard blanches, un plan de travail en quartz modifié, une crédence blanche, une crédence en ardoise, un électroménager noir, un sol en carrelage de céramique, aucun îlot, un sol beige, un plan de travail gris, un plafond décaissé, un évier encastré et fenêtre au-dessus de l'évier.
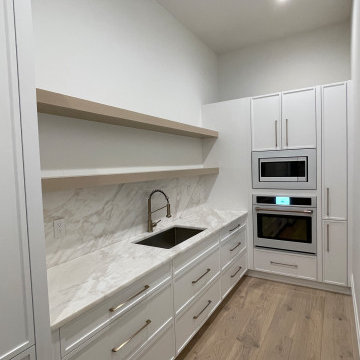
Aménagement d'une grande arrière-cuisine classique en L avec un évier encastré, un placard avec porte à panneau encastré, des portes de placard noires, un plan de travail en quartz modifié, une crédence en quartz modifié, parquet clair, îlot et un plafond décaissé.
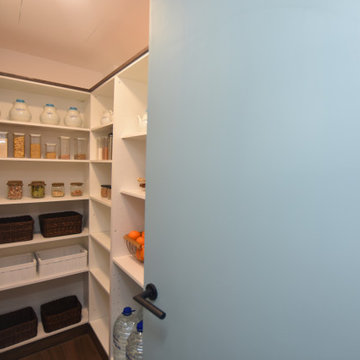
Reforma de una cocina antigua, demoliendo un tabique que separaba de una salita para dar más amplitud al espacio, y realizando una despensa para almacenamiento de viveres. Materiales de alta calidad como encimera Dekton, Armariada en material mate antihuella en azul agua marina, y suelo porcelánico imitación madera. No se ha querido perder el encanto de la casa de materiales en madera oscura y elementos de forja negra, pero dando un aspecto renovado al ambiente.

Cette photo montre une arrière-cuisine tendance en U de taille moyenne avec un évier encastré, un placard à porte plane, des portes de placard blanches, un plan de travail en surface solide, une crédence noire, une crédence en quartz modifié, un électroménager en acier inoxydable, parquet foncé, une péninsule, un sol marron, plan de travail noir et un plafond décaissé.
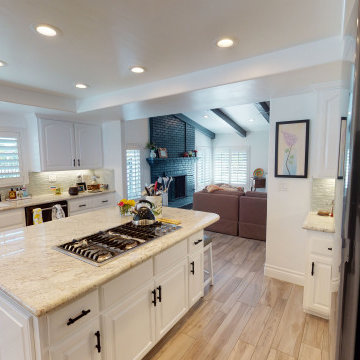
Idée de décoration pour une grande arrière-cuisine blanche et bois minimaliste en U avec un évier 2 bacs, un placard à porte shaker, des portes de placard blanches, un plan de travail en quartz modifié, une crédence grise, une crédence en carreau briquette, un électroménager en acier inoxydable, parquet clair, îlot, un sol marron, un plan de travail multicolore et un plafond décaissé.
Idées déco d'arrière-cuisines avec un plafond décaissé
8