Idées déco d'arrière-cuisines avec un plafond en lambris de bois
Trier par :
Budget
Trier par:Populaires du jour
41 - 60 sur 174 photos
1 sur 3
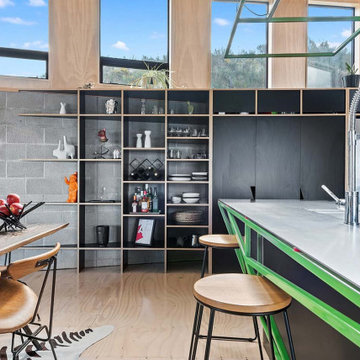
Mortise and tenoned cabinetry creating a seamless transition of lines and geometries.
Black HPL with Birch plywood core.
Cette photo montre une arrière-cuisine parallèle industrielle de taille moyenne avec un évier intégré, un placard avec porte à panneau encastré, des portes de placard noires, un plan de travail en inox, une crédence noire, une crédence en céramique, un électroménager en acier inoxydable, un sol en contreplaqué, îlot et un plafond en lambris de bois.
Cette photo montre une arrière-cuisine parallèle industrielle de taille moyenne avec un évier intégré, un placard avec porte à panneau encastré, des portes de placard noires, un plan de travail en inox, une crédence noire, une crédence en céramique, un électroménager en acier inoxydable, un sol en contreplaqué, îlot et un plafond en lambris de bois.
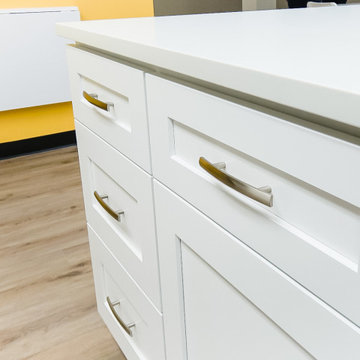
An all-white kitchen exemplifies timeless beauty. The laminate countertops, which are combined perfectly with Teltos Quartz Slab - Dove White for the perimeter, island, and backsplash, and the white cabinets give the appearance of a traditional timeless charm. The kitchen floor had a thorough renovation, with luxury vinyl tile installed throughout. Appliances, which include a range, refrigerator, microwave, oven, and the extremely distinctive custom commercial fire suppression hood, were also incorporated. Other design features also included 2 undermount sinks with a brushed nickel faucet. The whole concept is appealing since it is bright, sharp, and clean.
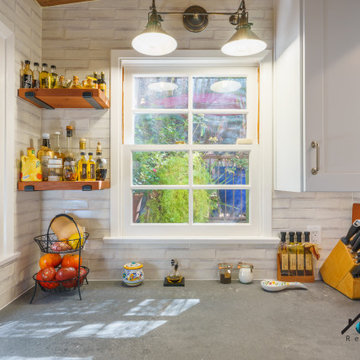
We turned this 1950's kitchen into a modern upgrade. The kitchen has brand new white shaker cabinets, a white porcelain farmhouse sink, walls covered in white stone backsplash tiles, rewired and added new circuits, and added recessed lighting. The most unique feature of this feature is the matching blue oven and hood range. We installed a brand new floor, gray quartz countertops, and a white wood panel ceiling. We added more storage by extending the width and length of the cabinets and added more custom cabinets in the kitchen.
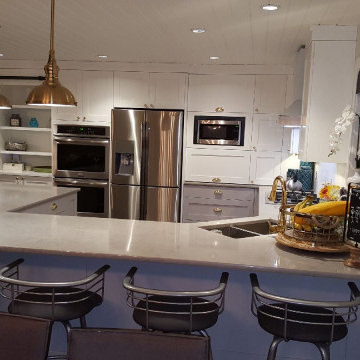
Cette photo montre une grande arrière-cuisine rétro en U avec un évier encastré, un placard à porte shaker, des portes de placard blanches, un plan de travail en surface solide, une crédence blanche, une crédence en carrelage métro, un électroménager en acier inoxydable, un sol en bois brun, îlot, un sol marron, un plan de travail multicolore et un plafond en lambris de bois.
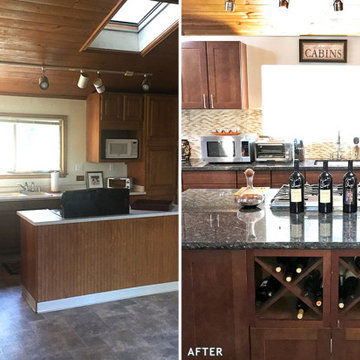
A before and after of a client's kitchen remodel. We updated the space with custom granite counter tops, island storage, tile backsplash, and additional cabinet space. This kitchen has a warm, rustic charm that makes one feel as though they are in the Italian countryside.
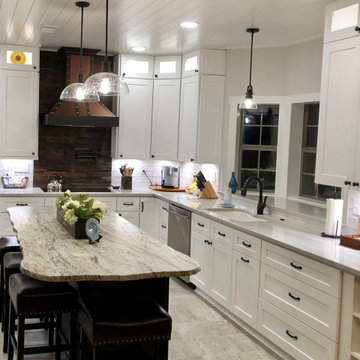
This farmhouse kitchen was a total transformation and was inspired by the homeowners love of family gathered in the kitchen. The large island in dark wood is a statement with its natural edge on beautiful blue dunes leather finish granite. This kitchen design has all the modern comforts while creating a look that is both inviting and stylish. To create warmth in the space, clean lines were achieved with the shaker cabinets in white, oil rubbed bronze fixtures, and by using some natural textures like wood and copper. This modern farmhouse kitchen is all about practicality, while being cozy and welcoming to all who enter.
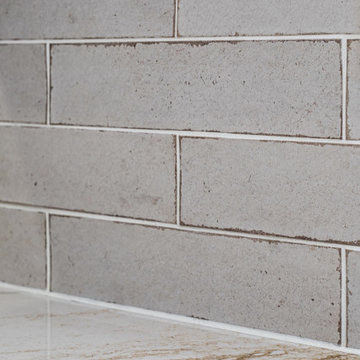
Cette image montre une grande arrière-cuisine traditionnelle avec un évier de ferme, un placard à porte affleurante, des portes de placard blanches, un plan de travail en quartz modifié, une crédence en carreau de porcelaine, un électroménager en acier inoxydable, un sol en carrelage de porcelaine, îlot, un plan de travail blanc et un plafond en lambris de bois.
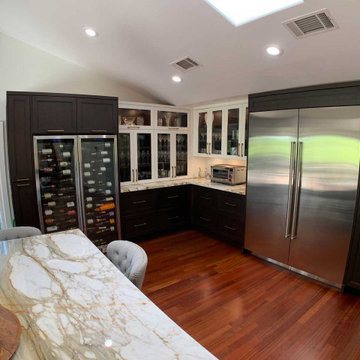
Transitional design-build Aplus cabinets two color kitchen remodel Along with custom cabinets
Réalisation d'une grande arrière-cuisine tradition en L et bois foncé avec un évier de ferme, un placard à porte shaker, un plan de travail en granite, une crédence multicolore, une crédence en carreau de ciment, un électroménager en acier inoxydable, parquet foncé, îlot, un sol marron, un plan de travail multicolore et un plafond en lambris de bois.
Réalisation d'une grande arrière-cuisine tradition en L et bois foncé avec un évier de ferme, un placard à porte shaker, un plan de travail en granite, une crédence multicolore, une crédence en carreau de ciment, un électroménager en acier inoxydable, parquet foncé, îlot, un sol marron, un plan de travail multicolore et un plafond en lambris de bois.
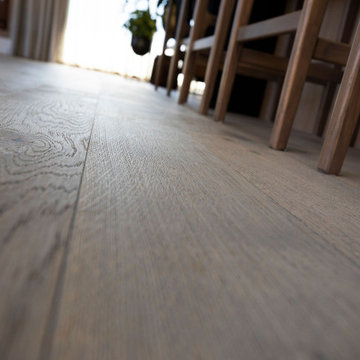
Cette photo montre une grande arrière-cuisine moderne en U avec un évier 2 bacs, des portes de placard noires, un plan de travail en granite, une crédence blanche, un électroménager noir, un sol en bois brun, 2 îlots, un sol gris, plan de travail noir et un plafond en lambris de bois.
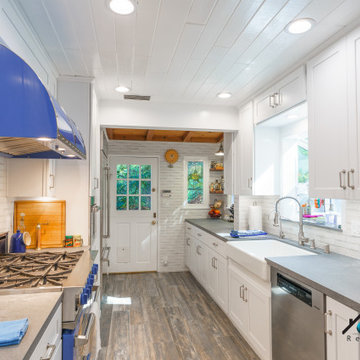
We turned this 1950's kitchen into a modern upgrade. The kitchen has brand new white shaker cabinets, a white porcelain farmhouse sink, walls covered in white stone backsplash tiles, rewired and added new circuits, and added recessed lighting. The most unique feature of this feature is the matching blue oven and hood range. We installed a brand new floor, gray quartz countertops, and a white wood panel ceiling. We added more storage by extending the width and length of the cabinets and added more custom cabinets in the kitchen.
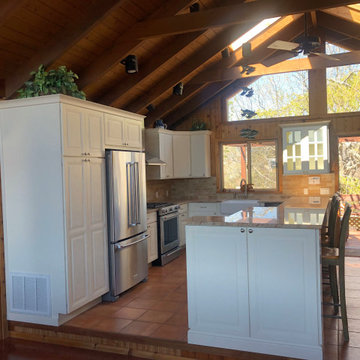
Idée de décoration pour une grande arrière-cuisine tradition en L avec un évier de ferme, un placard à porte shaker, des portes de placard blanches, un plan de travail en granite, une crédence en brique, un électroménager en acier inoxydable, un sol en carrelage de céramique, îlot, un sol marron, un plan de travail beige et un plafond en lambris de bois.
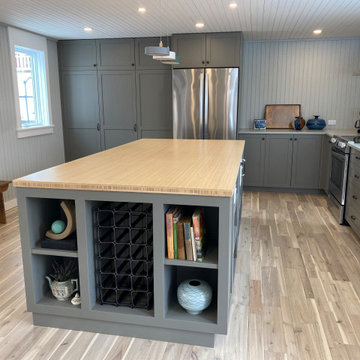
Lake house kitchen staged for sale
Aménagement d'une arrière-cuisine campagne en L de taille moyenne avec un évier encastré, un placard à porte shaker, des portes de placard grises, un plan de travail en quartz modifié, un électroménager en acier inoxydable, sol en stratifié, îlot, un sol beige, un plan de travail gris et un plafond en lambris de bois.
Aménagement d'une arrière-cuisine campagne en L de taille moyenne avec un évier encastré, un placard à porte shaker, des portes de placard grises, un plan de travail en quartz modifié, un électroménager en acier inoxydable, sol en stratifié, îlot, un sol beige, un plan de travail gris et un plafond en lambris de bois.
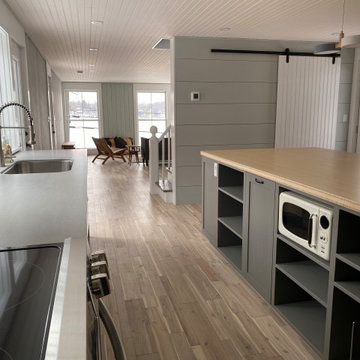
Lake house staged for sale
Idée de décoration pour une arrière-cuisine champêtre en L de taille moyenne avec un évier encastré, un placard à porte shaker, des portes de placard grises, un plan de travail en quartz modifié, un électroménager en acier inoxydable, sol en stratifié, îlot, un sol beige, un plan de travail gris et un plafond en lambris de bois.
Idée de décoration pour une arrière-cuisine champêtre en L de taille moyenne avec un évier encastré, un placard à porte shaker, des portes de placard grises, un plan de travail en quartz modifié, un électroménager en acier inoxydable, sol en stratifié, îlot, un sol beige, un plan de travail gris et un plafond en lambris de bois.
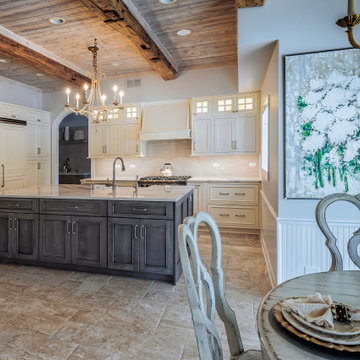
Inspiration pour une grande arrière-cuisine traditionnelle avec un évier de ferme, un placard à porte affleurante, des portes de placard blanches, un plan de travail en quartz modifié, une crédence en carreau de porcelaine, un électroménager en acier inoxydable, un sol en carrelage de porcelaine, îlot, un plan de travail blanc et un plafond en lambris de bois.
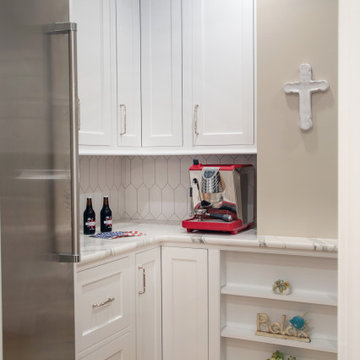
Kitchen remodeled with an open and fresh concept for daily living and special entertaining. Plato Prelude cabinetry is used in a combination of colors featuring Arctic on the perimeter and Raindrop blue on the island and custom range hood. Countertops are Cambria Quartz in color Brittanica and hardware is from Top knobs in brushed satin nickel. The entire remodel was completed by the team at Geneva Cabinet Company.
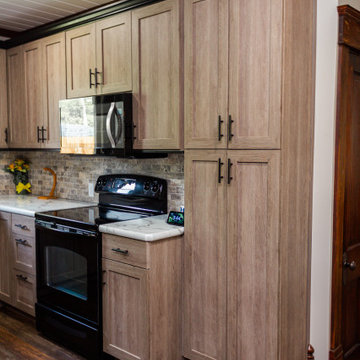
Aménagement d'une arrière-cuisine campagne en U et bois brun avec un évier 2 bacs, un placard à porte shaker, un plan de travail en stratifié, une crédence multicolore, une crédence en carrelage de pierre, un électroménager noir, un sol en vinyl, îlot, un sol multicolore, un plan de travail blanc et un plafond en lambris de bois.
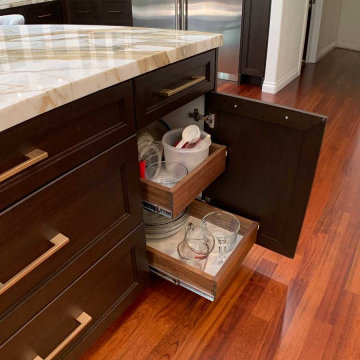
Transitional design-build Aplus cabinets two color kitchen remodel Along with custom cabinets
Cette image montre une grande arrière-cuisine traditionnelle en L et bois foncé avec un évier de ferme, un placard à porte shaker, un plan de travail en granite, une crédence multicolore, une crédence en carreau de ciment, un électroménager en acier inoxydable, parquet foncé, îlot, un sol marron, un plan de travail multicolore et un plafond en lambris de bois.
Cette image montre une grande arrière-cuisine traditionnelle en L et bois foncé avec un évier de ferme, un placard à porte shaker, un plan de travail en granite, une crédence multicolore, une crédence en carreau de ciment, un électroménager en acier inoxydable, parquet foncé, îlot, un sol marron, un plan de travail multicolore et un plafond en lambris de bois.
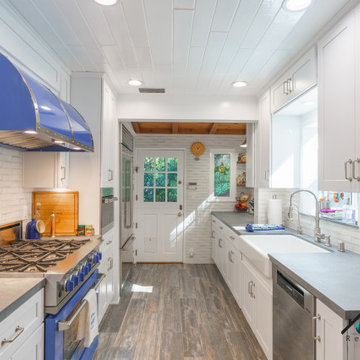
We turned this 1950's kitchen into a modern upgrade. The kitchen has brand new white shaker cabinets, a white porcelain farmhouse sink, walls covered in white stone backsplash tiles, rewired and added new circuits, and added recessed lighting. The most unique feature of this feature is the matching blue oven and hood range. We installed a brand new floor, gray quartz countertops, and a white wood panel ceiling. We added more storage by extending the width and length of the cabinets and added more custom cabinets in the kitchen.
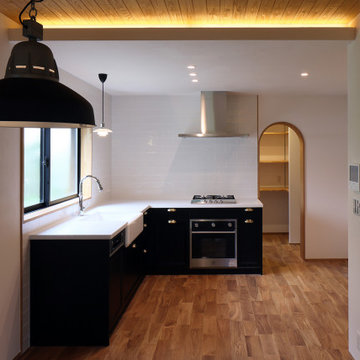
Re・make |Studio tanpopo-gumi|
受継ぐ住まいのリノベーション
オーブンを組み込んだオープンキッチン
奥にはパントリーを設けています
Réalisation d'une grande arrière-cuisine encastrable nordique en L avec un évier 1 bac, des portes de placard noires, un plan de travail en surface solide, une crédence blanche, une crédence en carreau de porcelaine, un sol en bois brun, un plan de travail blanc et un plafond en lambris de bois.
Réalisation d'une grande arrière-cuisine encastrable nordique en L avec un évier 1 bac, des portes de placard noires, un plan de travail en surface solide, une crédence blanche, une crédence en carreau de porcelaine, un sol en bois brun, un plan de travail blanc et un plafond en lambris de bois.
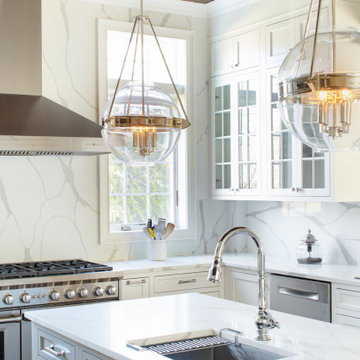
Idées déco pour une grande arrière-cuisine grise et blanche classique en U avec un évier encastré, un placard à porte plane, des portes de placard blanches, un plan de travail en surface solide, une crédence blanche, un électroménager en acier inoxydable, un sol en bois brun, îlot, un sol marron, un plan de travail blanc et un plafond en lambris de bois.
Idées déco d'arrière-cuisines avec un plafond en lambris de bois
3