Idées déco d'arrière-cuisines avec un plan de travail en bois
Trier par :
Budget
Trier par:Populaires du jour
1 - 20 sur 1 573 photos
1 sur 3

Cette photo montre une arrière-cuisine nature en U avec des portes de placard blanches, un plan de travail en bois, un sol en carrelage de céramique, un sol noir et un plan de travail marron.

Pantry with fully tiled wall.
Aménagement d'une arrière-cuisine classique en L avec un placard avec porte à panneau encastré, des portes de placard grises, un plan de travail en bois, parquet foncé, aucun îlot, un sol marron et un plan de travail marron.
Aménagement d'une arrière-cuisine classique en L avec un placard avec porte à panneau encastré, des portes de placard grises, un plan de travail en bois, parquet foncé, aucun îlot, un sol marron et un plan de travail marron.
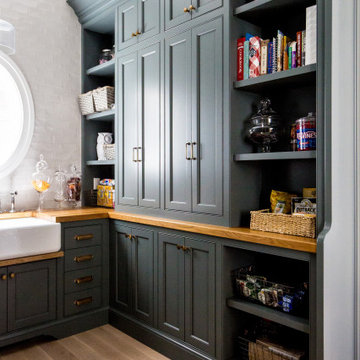
Butler pantries can store more than just food. By adding open shelving you can display your cookbooks, tableware, china, and even your gumball machine!

Aménagement d'une petite arrière-cuisine éclectique avec un placard sans porte, des portes de placard blanches, un plan de travail en bois, un électroménager en acier inoxydable, un sol en brique et un plan de travail marron.
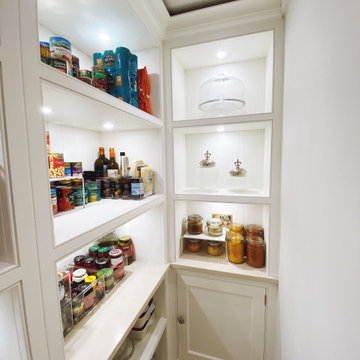
Pantry organisation by Homefulness
Exemple d'une arrière-cuisine nature en L de taille moyenne avec un placard sans porte, des portes de placard blanches, un plan de travail en bois, une crédence blanche, une crédence en bois, aucun îlot et un plan de travail blanc.
Exemple d'une arrière-cuisine nature en L de taille moyenne avec un placard sans porte, des portes de placard blanches, un plan de travail en bois, une crédence blanche, une crédence en bois, aucun îlot et un plan de travail blanc.
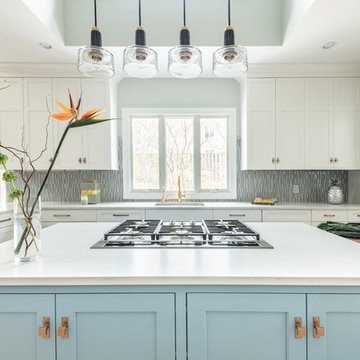
Cette image montre une grande arrière-cuisine encastrable traditionnelle en L avec un placard à porte shaker, des portes de placard bleues, un plan de travail en bois, une crédence bleue, une crédence en céramique et îlot.

Here all the doors and drawers of the pantry are completely open. The upper area is 24" deep, the lower 28" deep to give as much storage as possible. Heavy Duty glides are used in the lower drawers for stability.

A waterfall countertop on one side of the island and open for seating on the other highlights the peek of yellow and a splash of fun in the island!
Photo Credit to SJIborra

Inspiration pour une grande arrière-cuisine traditionnelle en L avec un évier de ferme, un placard avec porte à panneau surélevé, des portes de placard blanches, un plan de travail en bois, une crédence multicolore, un électroménager de couleur, un sol en bois brun, 2 îlots, un sol marron et un plan de travail marron.

Oak countertops over stainless steel cabinets for this 1928 Tudor Revival kitchen remodel.
Idées déco pour une petite arrière-cuisine industrielle en U et inox avec un évier de ferme, un placard à porte plane, un plan de travail en bois, une crédence blanche, une crédence en carrelage métro, un électroménager en acier inoxydable, un sol en vinyl et un sol noir.
Idées déco pour une petite arrière-cuisine industrielle en U et inox avec un évier de ferme, un placard à porte plane, un plan de travail en bois, une crédence blanche, une crédence en carrelage métro, un électroménager en acier inoxydable, un sol en vinyl et un sol noir.
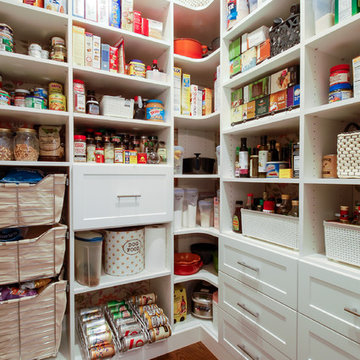
Idée de décoration pour une petite arrière-cuisine design en L avec un placard à porte shaker, des portes de placard blanches, un plan de travail en bois, un sol en bois brun et aucun îlot.
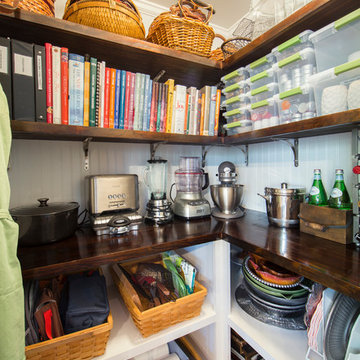
Aménagement d'une petite arrière-cuisine classique avec un plan de travail en bois, une crédence blanche et un sol en bois brun.
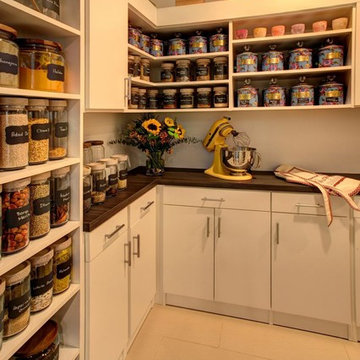
Exemple d'une grande arrière-cuisine tendance avec un placard à porte plane, des portes de placard blanches, un plan de travail en bois et un sol en carrelage de porcelaine.

Curved Pantry with lateral opening doors and walnut counter top.
Norman Sizemore Photographer
Exemple d'une arrière-cuisine blanche et bois chic en U avec un placard sans porte, des portes de placard blanches, un plan de travail en bois, un sol marron et un plan de travail marron.
Exemple d'une arrière-cuisine blanche et bois chic en U avec un placard sans porte, des portes de placard blanches, un plan de travail en bois, un sol marron et un plan de travail marron.

Walk through pantry. We used a 9ft cherry butcher-block top applying 15 coats of food safe Walnut Nut oil. Three 36" grey base cabinets with self closing drawers and doors were used and sat directly on top of grey tone rectangle tiles. We added 9ft of of open adjustable all wood component shelving in three 36" units. The shelving is all wood core product with a veneer finish and all maple edges on shelving. The strength is 10x that of particle board systems. These shelves give a custom shelving look with the adjustable of component product. We also added a 48"x72" free standing shelf unit with 6 shelves.
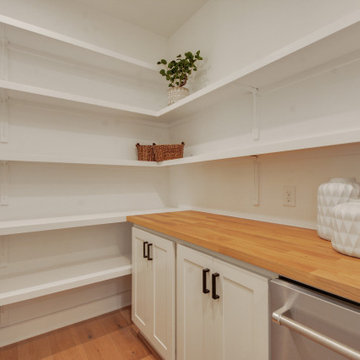
Walk-in pantry with white shelves and natural wood counter adjacent to kitchen
Aménagement d'une arrière-cuisine campagne en L avec un placard avec porte à panneau encastré, des portes de placard blanches, un plan de travail en bois, un électroménager en acier inoxydable et parquet clair.
Aménagement d'une arrière-cuisine campagne en L avec un placard avec porte à panneau encastré, des portes de placard blanches, un plan de travail en bois, un électroménager en acier inoxydable et parquet clair.
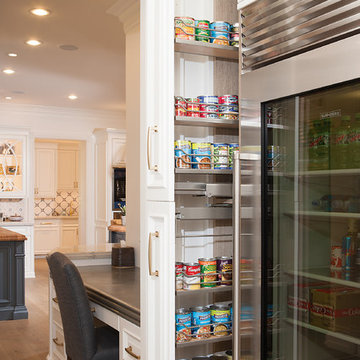
Exemple d'une grande arrière-cuisine chic en L avec un évier de ferme, un placard avec porte à panneau surélevé, des portes de placard blanches, un plan de travail en bois, une crédence multicolore, un électroménager de couleur, un sol en bois brun, un sol marron et un plan de travail marron.
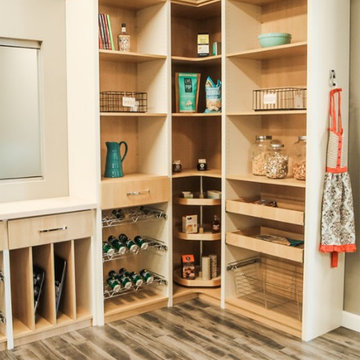
Combining Antique White Melamine and Classic Maple Melamine makes this pantry much more appealing to the eye. Plenty of storage for wine, trays, canned goods.
Custom Pantry created for our Tysons Showroom. Designed by Michelle Langley and Fabricated / Installed by Closet Factory Washington, DC September 2016
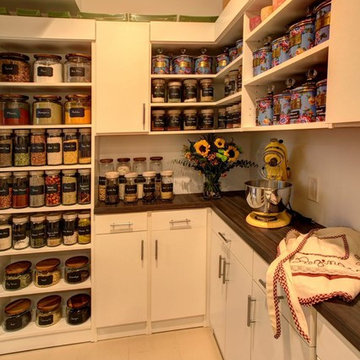
Idée de décoration pour une grande arrière-cuisine design avec un placard à porte plane, des portes de placard blanches, un plan de travail en bois et un sol en carrelage de porcelaine.
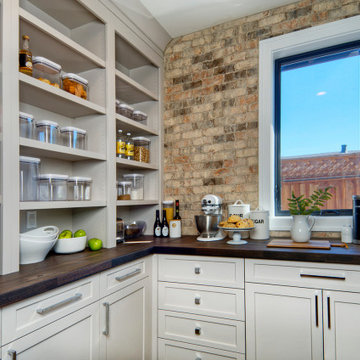
This "Cookie Kitchen" is a hidden pantry space that is perfect for all storage and accessory needs. Great place for planning that next baking adventure, making the perfect cup o joe and hiding an extensive pantry collection.
Idées déco d'arrière-cuisines avec un plan de travail en bois
1