Idées déco d'arrière-cuisines avec un plan de travail en stéatite
Trier par :
Budget
Trier par:Populaires du jour
1 - 20 sur 563 photos
1 sur 3

Cette photo montre une arrière-cuisine chic en L avec des portes de placard blanches, un plan de travail en stéatite, un sol en carrelage de porcelaine, un placard sans porte, une crédence grise, un sol noir et plan de travail noir.
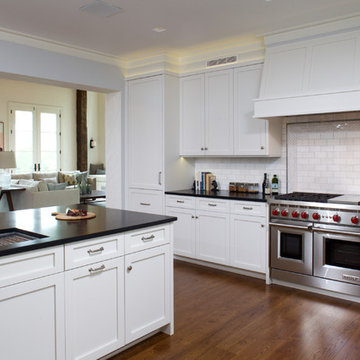
48" Wolf Range and custom JWH wood hood; backsplash of stone tile, mosaics and metal
Cabinetry Designer: Jennifer Howard;
Photographer: Mick Hales
Inspiration pour une grande arrière-cuisine encastrable traditionnelle en U avec un évier encastré, un placard à porte shaker, des portes de placard blanches, un plan de travail en stéatite, une crédence blanche, une crédence en carrelage métro, un sol en bois brun et une péninsule.
Inspiration pour une grande arrière-cuisine encastrable traditionnelle en U avec un évier encastré, un placard à porte shaker, des portes de placard blanches, un plan de travail en stéatite, une crédence blanche, une crédence en carrelage métro, un sol en bois brun et une péninsule.

Tall wall of storage and built in appliances adore the main passageway between sun room and great room.
Inspiration pour une très grande arrière-cuisine parallèle design avec un évier encastré, un placard avec porte à panneau encastré, des portes de placard blanches, un plan de travail en stéatite, une crédence blanche, une crédence en carrelage de pierre, un électroménager en acier inoxydable, parquet foncé et aucun îlot.
Inspiration pour une très grande arrière-cuisine parallèle design avec un évier encastré, un placard avec porte à panneau encastré, des portes de placard blanches, un plan de travail en stéatite, une crédence blanche, une crédence en carrelage de pierre, un électroménager en acier inoxydable, parquet foncé et aucun îlot.
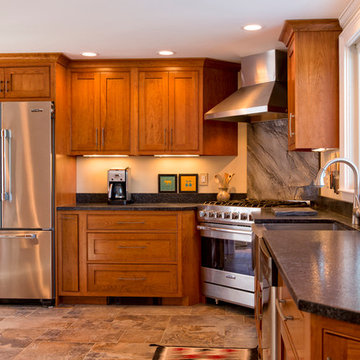
Ellen Harasimowicz Photography
Idées déco pour une arrière-cuisine classique en L et bois brun de taille moyenne avec un évier de ferme, un placard à porte shaker, un plan de travail en stéatite, une crédence noire, une crédence en dalle de pierre, un électroménager en acier inoxydable, un sol en travertin et une péninsule.
Idées déco pour une arrière-cuisine classique en L et bois brun de taille moyenne avec un évier de ferme, un placard à porte shaker, un plan de travail en stéatite, une crédence noire, une crédence en dalle de pierre, un électroménager en acier inoxydable, un sol en travertin et une péninsule.
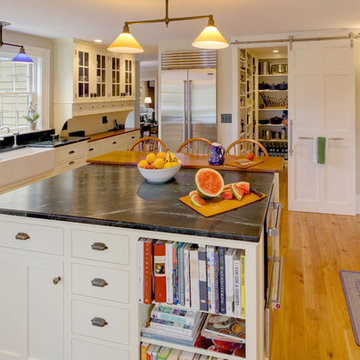
Randolph Ashey
Inspiration pour une grande arrière-cuisine rustique en U avec un évier de ferme, des portes de placard blanches, une crédence blanche, une crédence en céramique, un électroménager en acier inoxydable, îlot, un placard à porte shaker, un plan de travail en stéatite et parquet clair.
Inspiration pour une grande arrière-cuisine rustique en U avec un évier de ferme, des portes de placard blanches, une crédence blanche, une crédence en céramique, un électroménager en acier inoxydable, îlot, un placard à porte shaker, un plan de travail en stéatite et parquet clair.
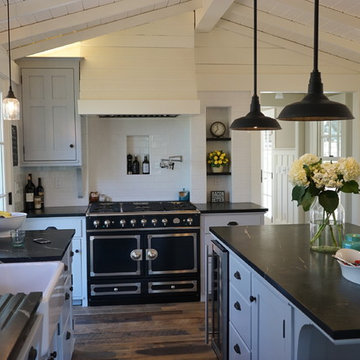
Entirely new kitchen with raised ceiilng
Idées déco pour une grande arrière-cuisine campagne en L avec un évier de ferme, un placard avec porte à panneau encastré, des portes de placard blanches, une crédence blanche, une crédence en carrelage métro, un électroménager noir, parquet foncé, îlot, un plan de travail en stéatite et un sol marron.
Idées déco pour une grande arrière-cuisine campagne en L avec un évier de ferme, un placard avec porte à panneau encastré, des portes de placard blanches, une crédence blanche, une crédence en carrelage métro, un électroménager noir, parquet foncé, îlot, un plan de travail en stéatite et un sol marron.
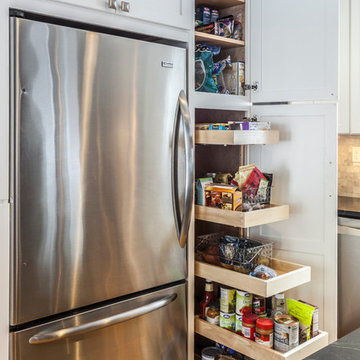
Designer: Matt Welch
Contractor: Adam Lambert
Photographer: Mark Bayer
Exemple d'une arrière-cuisine craftsman de taille moyenne avec un évier encastré, un placard à porte shaker, des portes de placard blanches, un plan de travail en stéatite, un électroménager en acier inoxydable, parquet clair et îlot.
Exemple d'une arrière-cuisine craftsman de taille moyenne avec un évier encastré, un placard à porte shaker, des portes de placard blanches, un plan de travail en stéatite, un électroménager en acier inoxydable, parquet clair et îlot.
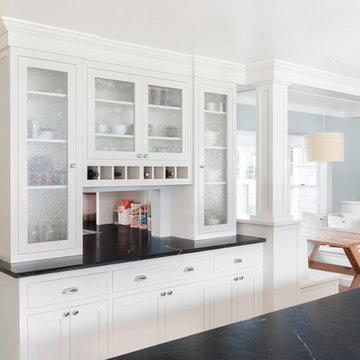
The pantry was also incorporated into the design with glass door cabinets and a pass through area to make every day cooking a little easier.
Aménagement d'une grande arrière-cuisine contemporaine avec un évier de ferme, un placard avec porte à panneau encastré, des portes de placard blanches, un plan de travail en stéatite, une crédence noire, une crédence en dalle de pierre, un électroménager en acier inoxydable, un sol en bois brun et îlot.
Aménagement d'une grande arrière-cuisine contemporaine avec un évier de ferme, un placard avec porte à panneau encastré, des portes de placard blanches, un plan de travail en stéatite, une crédence noire, une crédence en dalle de pierre, un électroménager en acier inoxydable, un sol en bois brun et îlot.

This amazing kitchen was a total transformation from the original. Windows were removed and added, walls moved back and a total remodel.
The original plain ceiling was changed to a coffered ceiling, the lighting all totally re-arranged, new floors, trim work as well as the new layout.
I designed the kitchen with a horizontal wood grain using a custom door panel design, this is used also in the detailing of the front apron of the soapstone sink. The profile is also picked up on the profile edge of the marble island.
The floor is a combination of a high shine/flat porcelain. The high shine is run around the perimeter and around the island. The Boos chopping board at the working end of the island is set into the marble, sitting on top of a bowed base cabinet. At the other end of the island i pulled in the curve to allow for the glass table to sit over it, the grain on the island follows the flat panel doors. All the upper doors have Blum Aventos lift systems and the chefs pantry has ample storage. Also for storage i used 2 aluminium appliance garages. The glass tile backsplash is a combination of a pencil used vertical and square tiles. Over in the breakfast area we chose a concrete top table with supports that mirror the custom designed open bookcase.
The project is spectacular and the clients are very happy with the end results.

A streamlined countertop hutch, featuring sleek black metal doors, offers convenient storage for dishware, kitchen necessities, and decor. Integrated lighting elegantly illuminates the items on the shelves, making it an inviting display. The bold black metal doors create a striking contrast against the warm white and stained white oak cabinetry. The focus of the countertop hutch design was to create a practical grab-and-go storage solution, with the powder-coated metal doors taking center stage.

Aménagement d'une arrière-cuisine parallèle classique de taille moyenne avec un évier encastré, un placard avec porte à panneau surélevé, des portes de placard noires, un plan de travail en stéatite, une crédence noire, une crédence en carreau de porcelaine, parquet clair, aucun îlot, un sol marron et plan de travail noir.

Combining antique cabinets adds to the personality and warmth. The floor is concrete tiles. The island is a repurposed printers cabinet. Photo by Scott Longwinter

The owners love the open plan and large glazed areas of house. Organizational improvements support school-aged children and a growing home-based consulting business. These insertions reduce clutter throughout the home. Kitchen, pantry, dining and family room renovations improve the open space qualities within the core of the home.
Photographs by Linda McManus Images

The 1790 Garvin-Weeks Farmstead is a beautiful farmhouse with Georgian and Victorian period rooms as well as a craftsman style addition from the early 1900s. The original house was from the late 18th century, and the barn structure shortly after that. The client desired architectural styles for her new master suite, revamped kitchen, and family room, that paid close attention to the individual eras of the home. The master suite uses antique furniture from the Georgian era, and the floral wallpaper uses stencils from an original vintage piece. The kitchen and family room are classic farmhouse style, and even use timbers and rafters from the original barn structure. The expansive kitchen island uses reclaimed wood, as does the dining table. The custom cabinetry, milk paint, hand-painted tiles, soapstone sink, and marble baking top are other important elements to the space. The historic home now shines.
Eric Roth
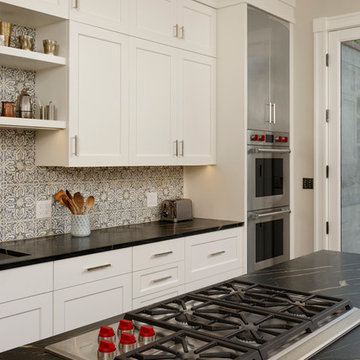
Georgetown, Washington DC Transitional Turn-of-the-Century Rowhouse Kitchen Design by #SarahTurner4JenniferGilmer in collaboration with architect Christian Zapatka. Photography by Bob Narod. http://www.gilmerkitchens.com/
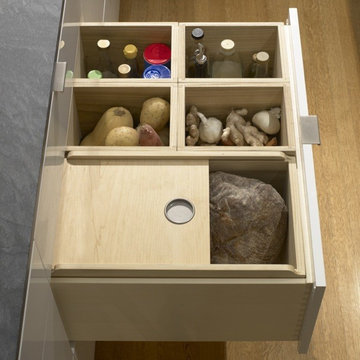
Custom bread & dry foods drawer
Architect: Ryan Jang
Photography: John Sutton
Aménagement d'une arrière-cuisine moderne en L de taille moyenne avec un placard à porte plane, des portes de placard blanches, un plan de travail en stéatite, parquet clair, îlot, un sol marron et un plan de travail gris.
Aménagement d'une arrière-cuisine moderne en L de taille moyenne avec un placard à porte plane, des portes de placard blanches, un plan de travail en stéatite, parquet clair, îlot, un sol marron et un plan de travail gris.
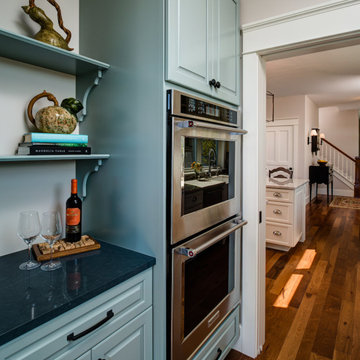
Aménagement d'une arrière-cuisine classique en L de taille moyenne avec un placard avec porte à panneau surélevé, des portes de placard bleues, un électroménager en acier inoxydable, parquet foncé, îlot, un sol marron, un évier encastré, un plan de travail en stéatite, une crédence beige, une crédence en céramique et plan de travail noir.

Paul Rogers
Cette image montre une arrière-cuisine rustique en L et bois vieilli de taille moyenne avec un évier de ferme, un placard avec porte à panneau surélevé, un plan de travail en stéatite, une crédence beige, une crédence en carrelage métro, un électroménager en acier inoxydable, un sol en calcaire et îlot.
Cette image montre une arrière-cuisine rustique en L et bois vieilli de taille moyenne avec un évier de ferme, un placard avec porte à panneau surélevé, un plan de travail en stéatite, une crédence beige, une crédence en carrelage métro, un électroménager en acier inoxydable, un sol en calcaire et îlot.

Inspiration pour une grande arrière-cuisine rustique avec un évier de ferme, un placard à porte plane, des portes de placard blanches, un plan de travail en stéatite, une crédence en céramique, un électroménager de couleur, parquet clair, 2 îlots, plan de travail noir et poutres apparentes.
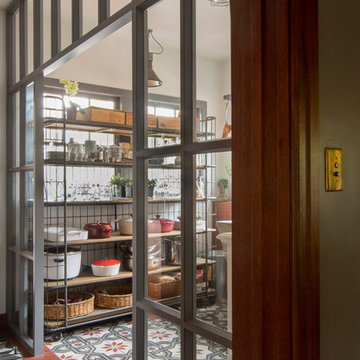
Idées déco pour une grande arrière-cuisine éclectique en L et bois foncé avec un évier encastré, un placard à porte shaker, un plan de travail en stéatite, une crédence blanche, une crédence en céramique, un électroménager de couleur, sol en béton ciré et îlot.
Idées déco d'arrière-cuisines avec un plan de travail en stéatite
1