Idées déco d'arrière-cuisines avec un plan de travail marron
Trier par :
Budget
Trier par:Populaires du jour
81 - 100 sur 792 photos
1 sur 3
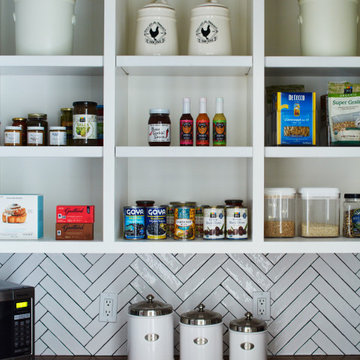
A food pantry is not left out of the design. The countertop here is waterproofed walnut with sap wood streaks, and the shelves are this neat every day.

Cette image montre une arrière-cuisine chalet en U de taille moyenne avec un évier 1 bac, un placard à porte plane, des portes de placard marrons, un plan de travail en quartz modifié, une crédence noire, une crédence en céramique, un électroménager en acier inoxydable, un sol en bois brun, aucun îlot, un sol marron et un plan de travail marron.
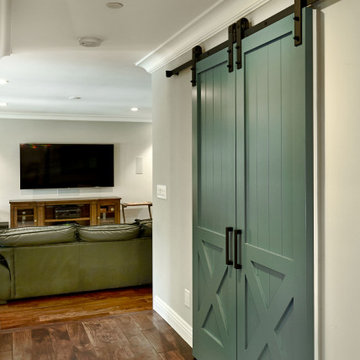
Réalisation d'une petite arrière-cuisine tradition en U avec des portes de placard blanches, parquet foncé, un sol marron, un placard avec porte à panneau encastré, un plan de travail en bois, un plan de travail marron et une crédence grise.
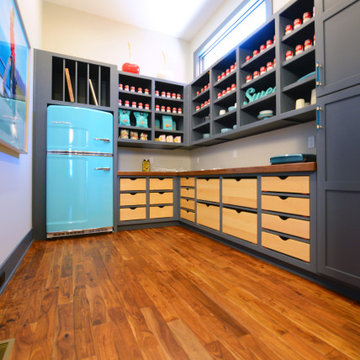
This walk in pantry combines modern clean lines with a "retro" feel.
Aménagement d'une grande arrière-cuisine parallèle moderne avec un placard à porte shaker, un plan de travail en bois, un électroménager de couleur, un sol en bois brun, un sol marron et un plan de travail marron.
Aménagement d'une grande arrière-cuisine parallèle moderne avec un placard à porte shaker, un plan de travail en bois, un électroménager de couleur, un sol en bois brun, un sol marron et un plan de travail marron.

Cette photo montre une petite arrière-cuisine encastrable chic en L avec un placard à porte shaker, des portes de placard blanches, un plan de travail en bois, une crédence rouge, une crédence en céramique, un sol en vinyl, un sol marron et un plan de travail marron.
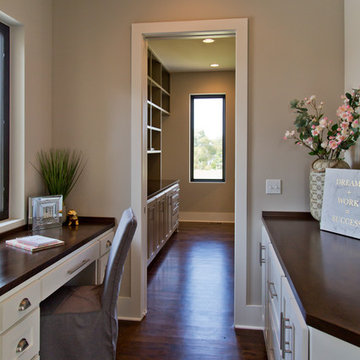
Aménagement d'une arrière-cuisine parallèle moderne de taille moyenne avec un placard à porte shaker, des portes de placard blanches, un plan de travail en bois, un électroménager en acier inoxydable, parquet foncé, un sol marron et un plan de travail marron.
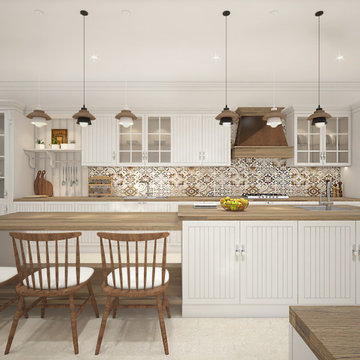
Our Country model features soft tones to give a spring-like ambiance to a space. Enjoy simplicity and elegance while feeling like you’re in nature with the wooden details.
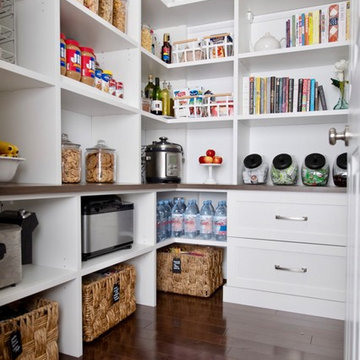
Exemple d'une arrière-cuisine chic en L de taille moyenne avec un placard à porte shaker, des portes de placard blanches, un plan de travail en bois, une crédence blanche, une crédence en bois, parquet foncé, aucun îlot, un sol marron et un plan de travail marron.
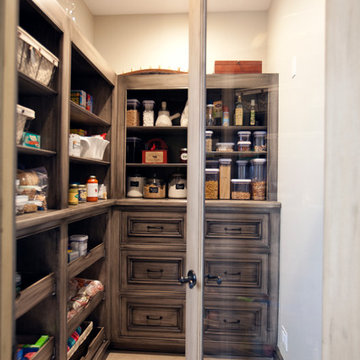
Photography: Jean Laughton
Aménagement d'une arrière-cuisine classique en L et bois brun de taille moyenne avec un placard avec porte à panneau encastré, un plan de travail en bois, un sol en carrelage de porcelaine, un sol beige et un plan de travail marron.
Aménagement d'une arrière-cuisine classique en L et bois brun de taille moyenne avec un placard avec porte à panneau encastré, un plan de travail en bois, un sol en carrelage de porcelaine, un sol beige et un plan de travail marron.
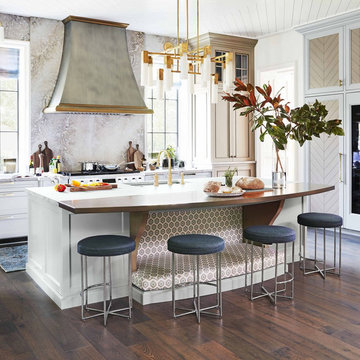
Riftsawn White Oak Countertop crafted by Grothouse and designed by Matthew Quinn for House Beautiful's Whole Home Concept House 2019 in Nashville, Tennessee
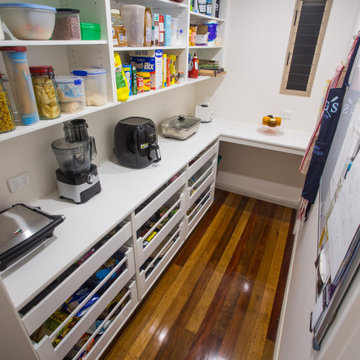
This impressive kitchen has smooth sleek cupboards with a jaw dropping back lit 100mm thick Quartzite Rose island bench great for entertaining and the light can be adjusted and Caesarstone Snow bench on cooktop side with lots of natural light coming into the room.
This family kitchen features European appliances and ample storage in the kitchen with a separate butler's pantry with ample shelving and storage.
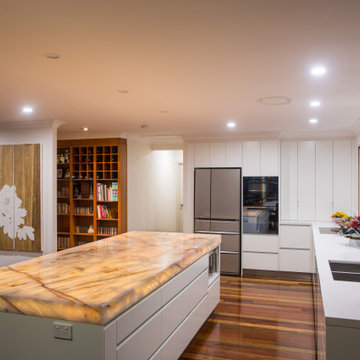
This impressive kitchen has smooth sleek cupboards with a jaw dropping back lit 100mm thick Quartzite Rose island bench great for entertaining and the light can be adjusted and Caesarstone Snow bench on cooktop side with lots of natural light coming into the room.
This family kitchen features European appliances and ample storage in the kitchen with a separate butler's pantry with ample shelving and storage.
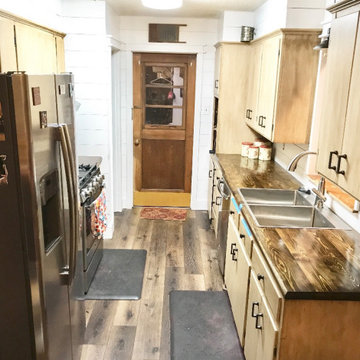
Idée de décoration pour une petite arrière-cuisine parallèle champêtre en bois vieilli avec un évier 2 bacs, un placard à porte plane, un plan de travail en bois, une crédence blanche, une crédence en bois, un électroménager blanc, sol en stratifié, aucun îlot, un sol marron et un plan de travail marron.
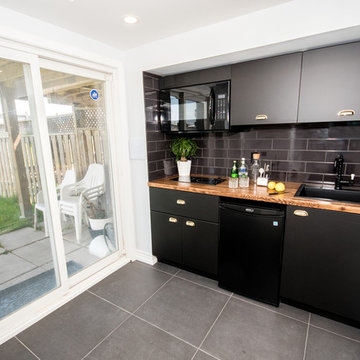
A contemporary walk out basement in Mississauga, designed and built by Wilde North Interiors. Includes an open plan main space with multi fold doors that close off to create a bedroom or open up for parties. Also includes a compact 3 pc washroom and stand out black kitchenette completely kitted with sleek cook top, microwave, dish washer and more.
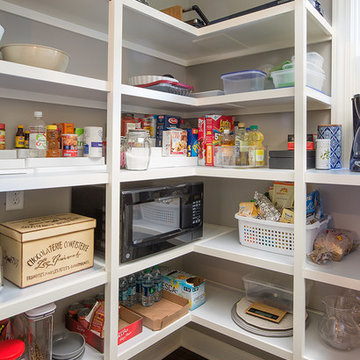
This functional pantry enables the home owner to keep the microwave out of the kitchen
Cette image montre une grande arrière-cuisine traditionnelle en U et bois brun avec un placard sans porte, un sol en bois brun, un évier 2 bacs, un plan de travail en granite, une crédence multicolore, une crédence en carreau de verre, un électroménager en acier inoxydable, îlot, un sol marron et un plan de travail marron.
Cette image montre une grande arrière-cuisine traditionnelle en U et bois brun avec un placard sans porte, un sol en bois brun, un évier 2 bacs, un plan de travail en granite, une crédence multicolore, une crédence en carreau de verre, un électroménager en acier inoxydable, îlot, un sol marron et un plan de travail marron.
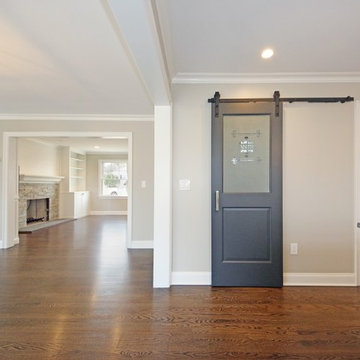
The entire home and kitchen was remodeled.
Idée de décoration pour une arrière-cuisine tradition en U de taille moyenne avec un évier encastré, un placard à porte shaker, des portes de placard beiges, un plan de travail en granite, une crédence blanche, une crédence en carrelage de pierre, un électroménager en acier inoxydable, un sol en bois brun, îlot, un sol marron et un plan de travail marron.
Idée de décoration pour une arrière-cuisine tradition en U de taille moyenne avec un évier encastré, un placard à porte shaker, des portes de placard beiges, un plan de travail en granite, une crédence blanche, une crédence en carrelage de pierre, un électroménager en acier inoxydable, un sol en bois brun, îlot, un sol marron et un plan de travail marron.
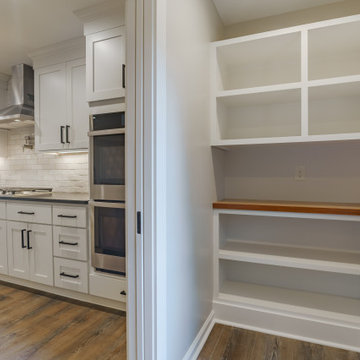
Designing this traditional kitchen for a more updated layout was a breath of fresh air for this ranch style home. A large island, wide plank flooring, and farmhouse style lighting rounded out the look with classic white cabinetry.
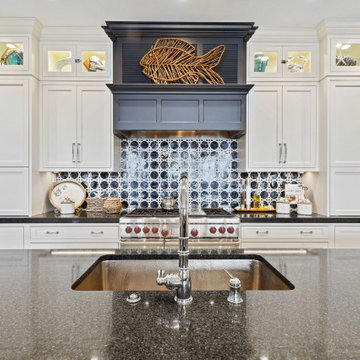
Stunning 2 Island Inset navy and white kitchen. The second island features a custom made reclaimed wood top.
Glass upper cabinets add a special place for coastal decor.

Inspiration pour une grande arrière-cuisine traditionnelle en U avec un placard à porte plane, des portes de placard blanches, un plan de travail en quartz modifié, une crédence grise, une crédence en marbre, parquet foncé, un sol noir et un plan de travail marron.
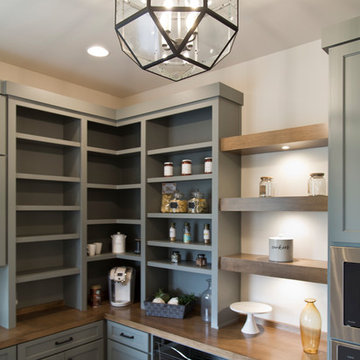
Inspiration pour une grande arrière-cuisine minimaliste en L avec un placard avec porte à panneau encastré, des portes de placard grises, un plan de travail en bois, une crédence blanche, un électroménager en acier inoxydable, un sol en bois brun, un sol marron et un plan de travail marron.
Idées déco d'arrière-cuisines avec un plan de travail marron
5