Idées déco d'arrière-cuisines avec un plan de travail multicolore
Trier par :
Budget
Trier par:Populaires du jour
161 - 180 sur 1 707 photos
1 sur 3
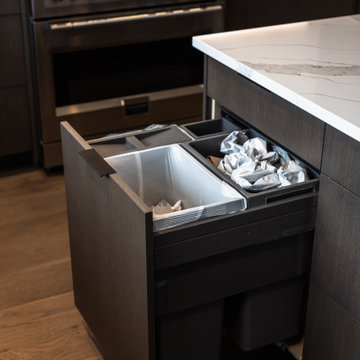
Inspiration pour une grande arrière-cuisine minimaliste en L et bois foncé avec un évier encastré, un placard à porte plane, un plan de travail en quartz modifié, une crédence multicolore, une crédence en quartz modifié, un électroménager en acier inoxydable, un sol en bois brun, îlot, un sol marron et un plan de travail multicolore.
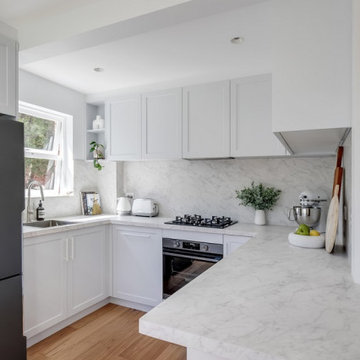
Réalisation d'une petite arrière-cuisine marine en U avec un évier posé, un placard à porte shaker, des portes de placard grises, plan de travail carrelé, une crédence multicolore, une crédence en carreau de porcelaine, un électroménager en acier inoxydable, parquet clair, une péninsule, un sol beige et un plan de travail multicolore.
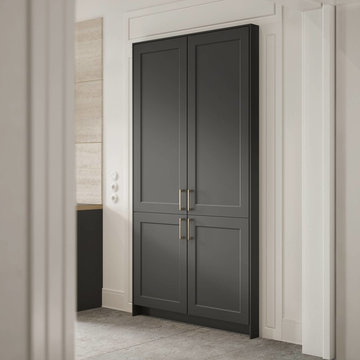
SieMatic Cabinetry in matte lacquer Graphite Grey with SieMatic Gold Bronze handles.
Idées déco pour une arrière-cuisine parallèle et encastrable classique de taille moyenne avec un évier posé, un placard à porte shaker, des portes de placard noires, une crédence beige, une crédence en céramique, un sol en carrelage de céramique, une péninsule, un sol gris et un plan de travail multicolore.
Idées déco pour une arrière-cuisine parallèle et encastrable classique de taille moyenne avec un évier posé, un placard à porte shaker, des portes de placard noires, une crédence beige, une crédence en céramique, un sol en carrelage de céramique, une péninsule, un sol gris et un plan de travail multicolore.
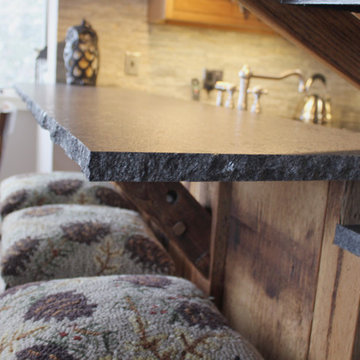
Cabinet Brand: Brookhaven II
Door Style: Madison Raised
Finish Style/Color: Knotty Alder with matte natural/black glaze
Countertop Material: Granite
Countertop Color/Finish: Silver Pearl/Leathered
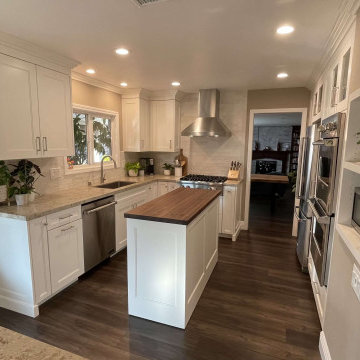
Design Build Transitional Kitchen Remodel with dual Island in City of Brea Orange County
Idée de décoration pour une grande arrière-cuisine tradition en U avec un évier encastré, des portes de placard blanches, un plan de travail en granite, une crédence blanche, une crédence en céramique, un électroménager en acier inoxydable, parquet foncé, un sol marron, un plan de travail multicolore et un plafond voûté.
Idée de décoration pour une grande arrière-cuisine tradition en U avec un évier encastré, des portes de placard blanches, un plan de travail en granite, une crédence blanche, une crédence en céramique, un électroménager en acier inoxydable, parquet foncé, un sol marron, un plan de travail multicolore et un plafond voûté.
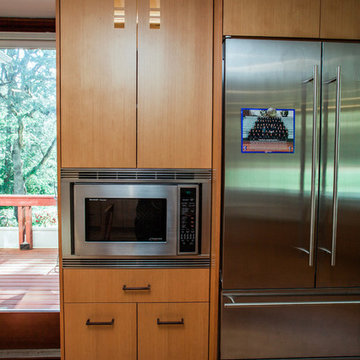
Whitney Lyons
Réalisation d'une arrière-cuisine encastrable et blanche et bois minimaliste en bois clair et U de taille moyenne avec un placard à porte plane, un évier encastré, une crédence multicolore, un sol en bois brun, aucun îlot, un sol marron et un plan de travail multicolore.
Réalisation d'une arrière-cuisine encastrable et blanche et bois minimaliste en bois clair et U de taille moyenne avec un placard à porte plane, un évier encastré, une crédence multicolore, un sol en bois brun, aucun îlot, un sol marron et un plan de travail multicolore.
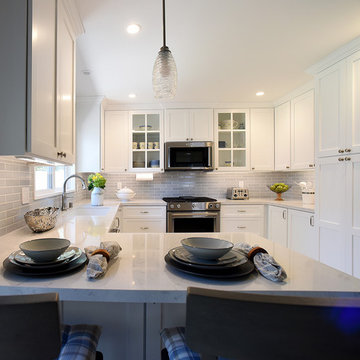
Jaclyn Borowski
Aménagement d'une arrière-cuisine classique en U de taille moyenne avec un évier 1 bac, un placard à porte shaker, des portes de placard blanches, un plan de travail en quartz modifié, une crédence grise, une crédence en céramique, un électroménager en acier inoxydable, une péninsule et un plan de travail multicolore.
Aménagement d'une arrière-cuisine classique en U de taille moyenne avec un évier 1 bac, un placard à porte shaker, des portes de placard blanches, un plan de travail en quartz modifié, une crédence grise, une crédence en céramique, un électroménager en acier inoxydable, une péninsule et un plan de travail multicolore.
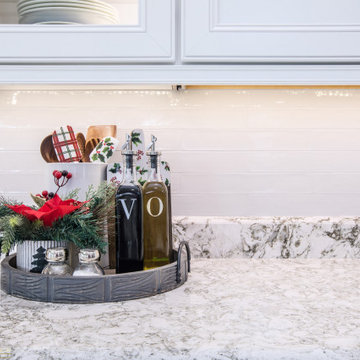
Timeless elegance meets modern white and deep gray tones. This expansive kitchen features Waypoint Livingspaces Cabinets and Cambria Quartz Countertops: all proudly American Made. Zelmar Kitchen Designs
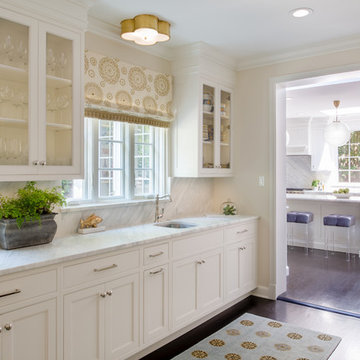
The existing kitchen was converted into a butler's pantry and prep station between the new kitchen and dining room
Idée de décoration pour une arrière-cuisine parallèle tradition de taille moyenne avec un évier encastré, un placard à porte shaker, des portes de placard blanches, plan de travail en marbre, une crédence multicolore, une crédence en marbre, un électroménager en acier inoxydable, parquet foncé, aucun îlot et un plan de travail multicolore.
Idée de décoration pour une arrière-cuisine parallèle tradition de taille moyenne avec un évier encastré, un placard à porte shaker, des portes de placard blanches, plan de travail en marbre, une crédence multicolore, une crédence en marbre, un électroménager en acier inoxydable, parquet foncé, aucun îlot et un plan de travail multicolore.
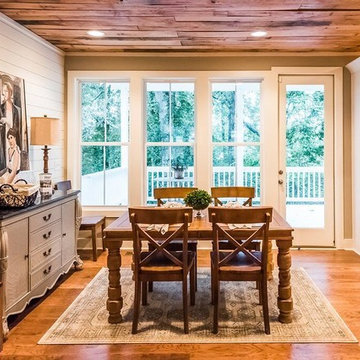
Cette photo montre une arrière-cuisine nature en U de taille moyenne avec un évier de ferme, un placard avec porte à panneau encastré, des portes de placard blanches, un plan de travail en granite, une crédence blanche, une crédence en carrelage métro, un électroménager en acier inoxydable, un sol en bois brun, îlot, un sol marron et un plan de travail multicolore.
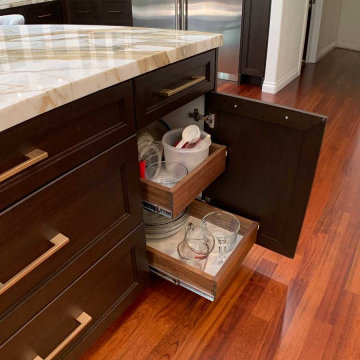
Transitional design-build Aplus cabinets two color kitchen remodel Along with custom cabinets
Cette image montre une grande arrière-cuisine traditionnelle en L et bois foncé avec un évier de ferme, un placard à porte shaker, un plan de travail en granite, une crédence multicolore, une crédence en carreau de ciment, un électroménager en acier inoxydable, parquet foncé, îlot, un sol marron, un plan de travail multicolore et un plafond en lambris de bois.
Cette image montre une grande arrière-cuisine traditionnelle en L et bois foncé avec un évier de ferme, un placard à porte shaker, un plan de travail en granite, une crédence multicolore, une crédence en carreau de ciment, un électroménager en acier inoxydable, parquet foncé, îlot, un sol marron, un plan de travail multicolore et un plafond en lambris de bois.
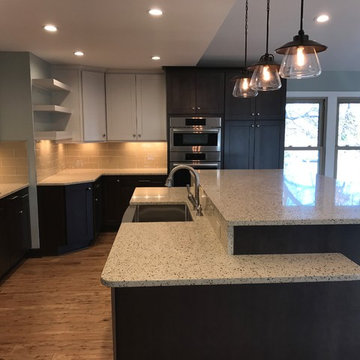
Cette photo montre une arrière-cuisine chic en L de taille moyenne avec un évier de ferme, une crédence jaune, une crédence en carreau de verre, un électroménager en acier inoxydable, parquet en bambou, îlot, un placard à porte plane, des portes de placard noires, plan de travail en marbre, un sol marron et un plan de travail multicolore.
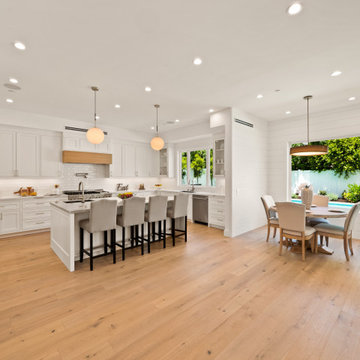
Réalisation d'une grande arrière-cuisine champêtre en L avec un évier encastré, un placard à porte shaker, des portes de placard blanches, plan de travail en marbre, une crédence blanche, parquet clair, îlot et un plan de travail multicolore.
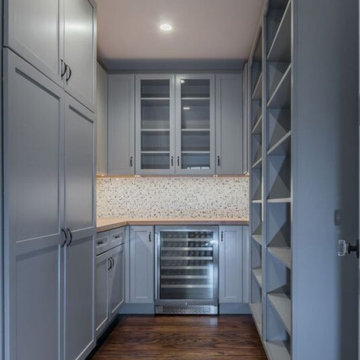
Cette image montre une arrière-cuisine parallèle traditionnelle de taille moyenne avec un placard avec porte à panneau encastré, des portes de placard bleues, un plan de travail en bois, une crédence multicolore, une crédence en mosaïque, parquet foncé, îlot, un sol marron et un plan de travail multicolore.
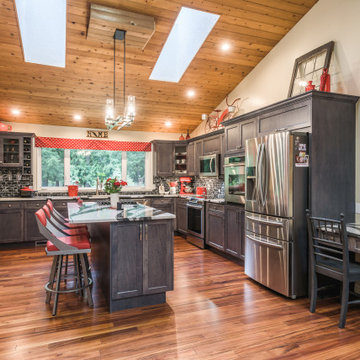
Cette image montre une grande arrière-cuisine chalet en L et bois foncé avec un évier encastré, un placard à porte shaker, un plan de travail en quartz modifié, une crédence noire, une crédence en céramique, un électroménager en acier inoxydable, un sol en bois brun, îlot, un sol marron, un plan de travail multicolore et un plafond voûté.
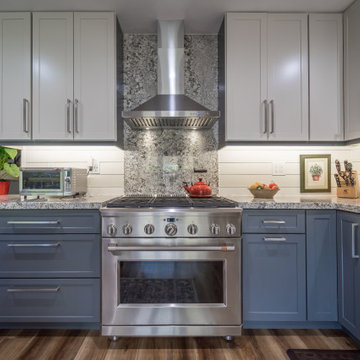
Farmhouse style kitchen remodel. Our clients wanted to do a total refresh of their kitchen. We incorporated a warm toned vinyl flooring (Nuvelle Density Rigid Core in Honey Pecan"), two toned cabinets in a beautiful blue gray and cream (Diamond cabinets) granite countertops and a gorgeous gas range (GE Cafe Pro range). By overhauling the laundry and pantry area we were able to give them a lot more storage. We reorganized a lot of the kitchen creating a better flow specifically giving them a coffee bar station, cutting board station, and a new microwave drawer and wine fridge. Increasing the gas stove to 36" allowed the avid chef owner to cook without restrictions making his daily life easier. One of our favorite sayings is "I love it" and we are able to say thankfully we heard it a lot.

This project was an especially fun one for me and was the first of many with these amazing clients. The original space did not make sense with the homes style and definitely not with the homeowners personalities. So the goal was to brighten it up, make it into an entertaining kitchen as the main kitchen is in another of the house and make it feel like it was always supposed to be there. The space was slightly expanded giving a little more working space and allowing some room for the gorgeous Walnut bar top by Grothouse Lumber, which if you look closely resembles a shark,t he homeowner is an avid diver so this was fate. We continued with water tones in the wavy glass subway tile backsplash and fusion granite countertops, kept the custom WoodMode cabinet white with a slight distressing for some character and grounded the space a little with some darker elements found in the floating shelving and slate farmhouse sink. We also remodeled a pantry in the same style cabinetry and created a whole different feel by switching up the backsplash to a deeper blue. Being just off the main kitchen and close to outdoor entertaining it also needed to be functional and beautiful, wine storage and an ice maker were added to make entertaining a dream. Along with tons of storage to keep everything in its place. The before and afters are amazing and the new spaces fit perfectly within the home and with the homeowners.
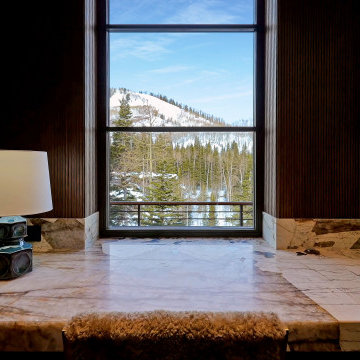
A pantry with a view.
Custom windows, doors, and hardware designed and furnished by Thermally Broken Steel USA.
Aménagement d'une petite arrière-cuisine moderne en bois brun avec un évier encastré, un placard à porte plane, plan de travail en marbre, une crédence multicolore, une crédence en marbre, un sol en bois brun, un sol marron, un plan de travail multicolore et un plafond en bois.
Aménagement d'une petite arrière-cuisine moderne en bois brun avec un évier encastré, un placard à porte plane, plan de travail en marbre, une crédence multicolore, une crédence en marbre, un sol en bois brun, un sol marron, un plan de travail multicolore et un plafond en bois.
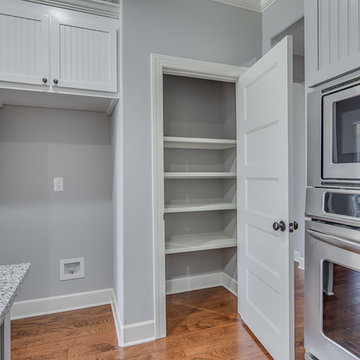
Aménagement d'une petite arrière-cuisine classique avec un placard à porte shaker, des portes de placard blanches, un plan de travail en granite, un électroménager en acier inoxydable, un sol en bois brun, un sol marron et un plan de travail multicolore.
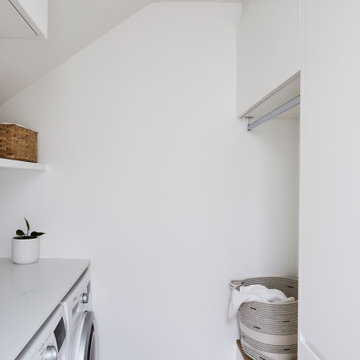
Cette image montre une grande arrière-cuisine design en L avec un évier 2 bacs, un placard à porte plane, des portes de placard blanches, un plan de travail en quartz modifié, une crédence multicolore, une crédence miroir, un électroménager noir, sol en stratifié, îlot et un plan de travail multicolore.
Idées déco d'arrière-cuisines avec un plan de travail multicolore
9