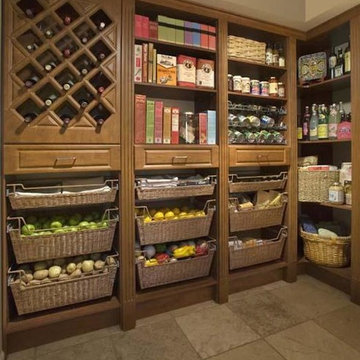Idées déco d'arrière-cuisines avec un sol en ardoise
Trier par :
Budget
Trier par:Populaires du jour
1 - 20 sur 365 photos
1 sur 3

Custom Made Shaker/ Contemporary Built-In Wall Storage System
Réalisation d'une arrière-cuisine champêtre en L de taille moyenne avec un placard à porte shaker, des portes de placard marrons, un électroménager en acier inoxydable, îlot, plan de travail noir, un évier encastré, une crédence rouge, une crédence en brique, un sol en ardoise et un sol multicolore.
Réalisation d'une arrière-cuisine champêtre en L de taille moyenne avec un placard à porte shaker, des portes de placard marrons, un électroménager en acier inoxydable, îlot, plan de travail noir, un évier encastré, une crédence rouge, une crédence en brique, un sol en ardoise et un sol multicolore.

Old World Mix of Spanish and English graces this completely remodeled old home in Hope Ranch, Santa Barbara. All new painted cabinets throughout, with glossy and satin finishes mixed with antiques discovered throughout the world. A wonderful mix of the owner's antique red rugs over the slate and bleached walnut floors pared with an eclectic modern art collection give a contemporary feel to this old style villa. A new pantry crafted from the unused 'maids room' attaches to the kitchen with a glossy blue island and white cabinetry. Large red velvet drapes separate the very large great room with the limestone fireplace and oversized upholstery from the kitchen area. Upstairs the library is created from an attic space, with long cushioned window seats in a wild mix of reds and blues. Several unique upstairs rooms for guests with on suite baths in different colors and styles. Black and white bath, Red bedroom, blue bedrooms, all with unique art. Off of the master features a sun room with a long, low extra long sofa, grass shades and soft drapes.
Project Location Hope Ranch, Santa Barbara. From their beautiful resort town of Ojai, they serve clients in Montecito, Hope Ranch, Malibu, Westlake and Calabasas, across the tri-county areas of Santa Barbara, Ventura and Los Angeles, south to Hidden Hills- north through Solvang and more.
John Madden Construction

A waterfall countertop on one side of the island and open for seating on the other highlights the peek of yellow and a splash of fun in the island!
Photo Credit to SJIborra

Kitchen Renovation, concrete countertops, herringbone slate flooring, and open shelving over the sink make the space cozy and functional. Handmade mosaic behind the sink that adds character to the home.

Mel Carll
Idées déco pour une grande arrière-cuisine classique en U avec un évier encastré, un plan de travail en quartz, une crédence blanche, une crédence en carrelage métro, un électroménager en acier inoxydable, un sol en ardoise, aucun îlot, un sol gris, un plan de travail blanc, un placard avec porte à panneau surélevé et des portes de placard turquoises.
Idées déco pour une grande arrière-cuisine classique en U avec un évier encastré, un plan de travail en quartz, une crédence blanche, une crédence en carrelage métro, un électroménager en acier inoxydable, un sol en ardoise, aucun îlot, un sol gris, un plan de travail blanc, un placard avec porte à panneau surélevé et des portes de placard turquoises.

Kitchen completed in Beaumaris. Dulux lexicon satin 2-Pac painted cabinetry with feature Polytec Nordic oak woodmatt island back and floating shelves. Finished with Caesar stone calacutta Nuvo stone benchtops.
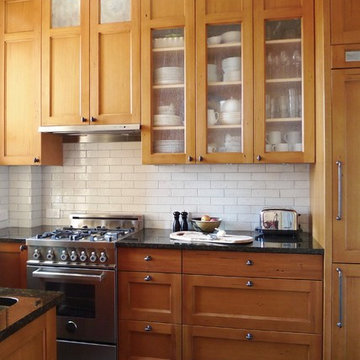
Copyright One to One Studio
Cette image montre une petite arrière-cuisine rustique en U et bois brun avec un évier posé, un placard à porte shaker, un plan de travail en granite, une crédence blanche, une crédence en céramique, un électroménager en acier inoxydable, un sol en ardoise et un sol gris.
Cette image montre une petite arrière-cuisine rustique en U et bois brun avec un évier posé, un placard à porte shaker, un plan de travail en granite, une crédence blanche, une crédence en céramique, un électroménager en acier inoxydable, un sol en ardoise et un sol gris.

Inspiration pour une grande arrière-cuisine parallèle traditionnelle avec un évier encastré, un placard à porte plane, des portes de placard blanches, plan de travail en marbre, une crédence blanche, un électroménager en acier inoxydable, un sol en ardoise et un sol noir.

A new small addition off the kitchen of this 1930's stone house created a mudroom entry, with room for storage and flower-arranging projects. A new glass block window complements similar windows elsewhere in the original house. The countertop is slate.
Photo: Jeffrey Totaro
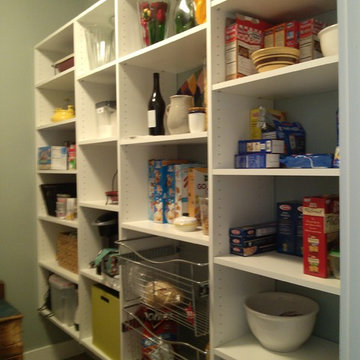
Aménagement d'une grande arrière-cuisine craftsman en U avec un placard sans porte, des portes de placard blanches, un sol en ardoise et îlot.
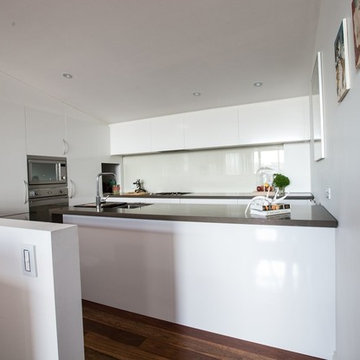
Scott Ehler
Réalisation d'une petite arrière-cuisine en U avec un évier 2 bacs, un placard à porte plane, des portes de placard blanches, un plan de travail en quartz modifié, une crédence blanche, une crédence en feuille de verre, un électroménager en acier inoxydable, un sol en ardoise et îlot.
Réalisation d'une petite arrière-cuisine en U avec un évier 2 bacs, un placard à porte plane, des portes de placard blanches, un plan de travail en quartz modifié, une crédence blanche, une crédence en feuille de verre, un électroménager en acier inoxydable, un sol en ardoise et îlot.
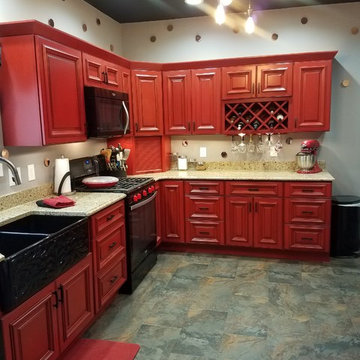
Rustic style kitchen with a cherry red finish. On top of a multi color slate floor.
Aménagement d'une arrière-cuisine en L avec un évier 2 bacs, un placard à porte affleurante, des portes de placard rouges, un électroménager noir, un sol en ardoise, aucun îlot, un sol multicolore et un plan de travail marron.
Aménagement d'une arrière-cuisine en L avec un évier 2 bacs, un placard à porte affleurante, des portes de placard rouges, un électroménager noir, un sol en ardoise, aucun îlot, un sol multicolore et un plan de travail marron.

Aménagement d'une arrière-cuisine rétro en U de taille moyenne avec un évier 1 bac, un placard à porte plane, des portes de placards vertess, un plan de travail en calcaire, une crédence blanche, une crédence en mosaïque, un électroménager noir, un sol en ardoise, une péninsule, un sol marron et un plan de travail beige.
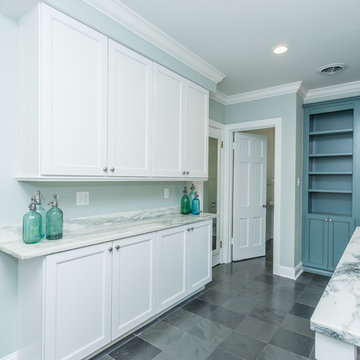
Traditional Kitchen remodel in Ladue we completed in 2017. We expanded the entrance to the galley kitchen almost 4 feet. This was a complete remodel except the slate floors, which our team protected throughout the remodel. The end result is absolutely stunning. Custom white cabinetry with marble countertops, custom bookcases, floor to ceiling pantry cabinets and Viking appliances are just a few of the upgrades in this kitchen.
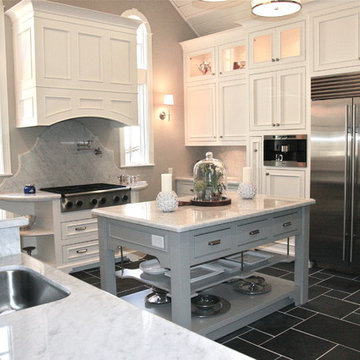
All photos depict a custom kitchen remodel from the studs to the finest color choice details. This project was completed by Melanie King Designs, The Woodlands, Tx
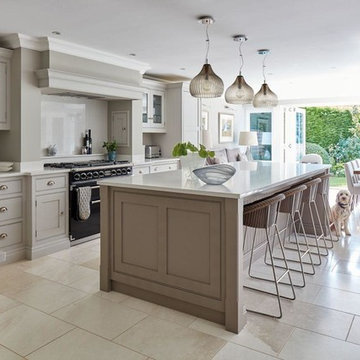
Idées déco pour une très grande arrière-cuisine moderne en U avec des portes de placard grises, un plan de travail en calcaire, une crédence grise, un sol en ardoise, un sol beige et un plan de travail beige.

Under cabinet lighting cut into bottom of the hanging cabinet lights the island.
Photo by Todd Gieg
Exemple d'une arrière-cuisine encastrable moderne en bois brun et L de taille moyenne avec un évier encastré, un placard à porte plane, un plan de travail en quartz modifié, une crédence verte, une crédence en céramique, un sol en ardoise, îlot, un sol gris et un plan de travail blanc.
Exemple d'une arrière-cuisine encastrable moderne en bois brun et L de taille moyenne avec un évier encastré, un placard à porte plane, un plan de travail en quartz modifié, une crédence verte, une crédence en céramique, un sol en ardoise, îlot, un sol gris et un plan de travail blanc.

Mel Carll
Exemple d'une grande arrière-cuisine chic en U avec un évier encastré, un placard à porte affleurante, des portes de placard bleues, un plan de travail en quartz, une crédence blanche, une crédence en carrelage métro, un électroménager en acier inoxydable, un sol en ardoise, aucun îlot, un sol gris et un plan de travail blanc.
Exemple d'une grande arrière-cuisine chic en U avec un évier encastré, un placard à porte affleurante, des portes de placard bleues, un plan de travail en quartz, une crédence blanche, une crédence en carrelage métro, un électroménager en acier inoxydable, un sol en ardoise, aucun îlot, un sol gris et un plan de travail blanc.
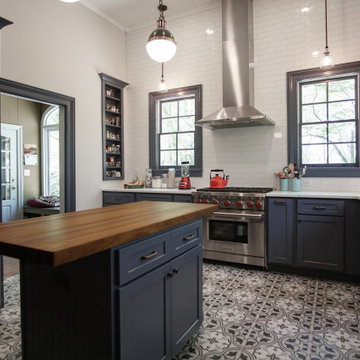
The angle of the kitchen shows off the center island, more of the beautifully crafted cabinets, and the low hanging lights!
Idée de décoration pour une arrière-cuisine tradition en U de taille moyenne avec un évier de ferme, un placard à porte vitrée, des portes de placard bleues, plan de travail en marbre, une crédence blanche, une crédence en carreau de porcelaine, un électroménager en acier inoxydable, un sol en ardoise, îlot, un sol blanc et un plan de travail blanc.
Idée de décoration pour une arrière-cuisine tradition en U de taille moyenne avec un évier de ferme, un placard à porte vitrée, des portes de placard bleues, plan de travail en marbre, une crédence blanche, une crédence en carreau de porcelaine, un électroménager en acier inoxydable, un sol en ardoise, îlot, un sol blanc et un plan de travail blanc.
Idées déco d'arrière-cuisines avec un sol en ardoise
1
