Idées déco d'arrière-cuisines avec un sol en liège
Trier par :
Budget
Trier par:Populaires du jour
1 - 20 sur 183 photos
1 sur 3

Idées déco pour une petite arrière-cuisine parallèle rétro avec un évier encastré, un placard à porte plane, des portes de placard beiges, un plan de travail en bois, une crédence blanche, une crédence en carreau de porcelaine, un électroménager en acier inoxydable, un sol en liège, un sol marron et un plan de travail marron.

Kitchen Pantry can be a workhorse but should look amazing too. Have fun with wallpaper and playful lights like this Yoyo light pendant.
Inspiration pour une arrière-cuisine bohème en L et bois clair de taille moyenne avec un placard avec porte à panneau surélevé, un plan de travail en quartz modifié, une crédence blanche, une crédence en quartz modifié, un électroménager en acier inoxydable, un sol en liège, îlot, un sol multicolore et un plan de travail blanc.
Inspiration pour une arrière-cuisine bohème en L et bois clair de taille moyenne avec un placard avec porte à panneau surélevé, un plan de travail en quartz modifié, une crédence blanche, une crédence en quartz modifié, un électroménager en acier inoxydable, un sol en liège, îlot, un sol multicolore et un plan de travail blanc.

Photography by Tom Roe
Cette image montre une grande arrière-cuisine parallèle nordique en bois brun avec un évier posé, un placard à porte affleurante, un plan de travail en béton, une crédence blanche, une crédence en carrelage métro, un électroménager en acier inoxydable, un sol en liège et îlot.
Cette image montre une grande arrière-cuisine parallèle nordique en bois brun avec un évier posé, un placard à porte affleurante, un plan de travail en béton, une crédence blanche, une crédence en carrelage métro, un électroménager en acier inoxydable, un sol en liège et îlot.
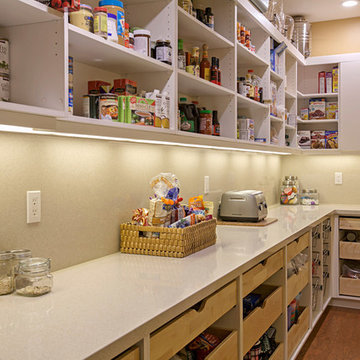
Exemple d'une arrière-cuisine tendance en L de taille moyenne avec une crédence beige, un sol en liège, un placard sans porte et un plan de travail en quartz modifié.

Kapa Photography
Exemple d'une grande arrière-cuisine parallèle tendance avec un évier 2 bacs, un placard à porte plane, des portes de placard bleues, un plan de travail en quartz modifié, une crédence blanche, une crédence en céramique, un électroménager noir, un sol en liège, îlot, un sol beige et un plan de travail blanc.
Exemple d'une grande arrière-cuisine parallèle tendance avec un évier 2 bacs, un placard à porte plane, des portes de placard bleues, un plan de travail en quartz modifié, une crédence blanche, une crédence en céramique, un électroménager noir, un sol en liège, îlot, un sol beige et un plan de travail blanc.
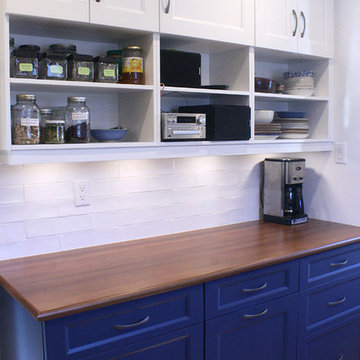
Easy access is the name of pull out drawers below the counter.
Cette photo montre une arrière-cuisine parallèle chic avec un placard à porte shaker, des portes de placard blanches, un plan de travail en stratifié, une crédence en céramique, un électroménager en acier inoxydable et un sol en liège.
Cette photo montre une arrière-cuisine parallèle chic avec un placard à porte shaker, des portes de placard blanches, un plan de travail en stratifié, une crédence en céramique, un électroménager en acier inoxydable et un sol en liège.

Aaron Ziltener/Neil Kelly Company
Inspiration pour une arrière-cuisine minimaliste en L et bois clair de taille moyenne avec un évier encastré, un placard avec porte à panneau encastré, une crédence multicolore, une crédence en carrelage métro, un électroménager en acier inoxydable, un sol en liège et îlot.
Inspiration pour une arrière-cuisine minimaliste en L et bois clair de taille moyenne avec un évier encastré, un placard avec porte à panneau encastré, une crédence multicolore, une crédence en carrelage métro, un électroménager en acier inoxydable, un sol en liège et îlot.
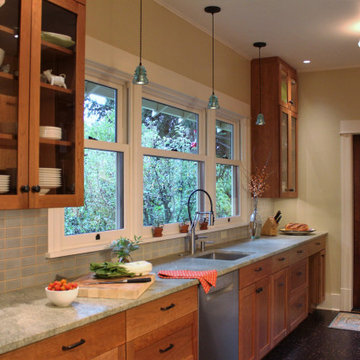
This is a kitchen made for a couple who loves to cook together and with friends and family.
Réalisation d'une arrière-cuisine parallèle craftsman avec un évier encastré, un placard à porte shaker, un plan de travail en granite, une crédence verte, une crédence en céramique, un électroménager en acier inoxydable, un sol en liège, un sol marron, un plan de travail vert et aucun îlot.
Réalisation d'une arrière-cuisine parallèle craftsman avec un évier encastré, un placard à porte shaker, un plan de travail en granite, une crédence verte, une crédence en céramique, un électroménager en acier inoxydable, un sol en liège, un sol marron, un plan de travail vert et aucun îlot.
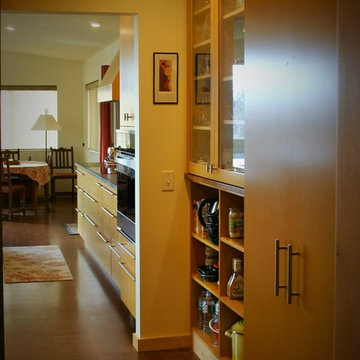
Valchromat and maple cabinets with Paperstone counter tops
Cette image montre une arrière-cuisine parallèle design de taille moyenne avec un évier encastré, un placard à porte plane, des portes de placard jaunes, un plan de travail en surface solide, un électroménager en acier inoxydable, un sol en liège, îlot et un sol marron.
Cette image montre une arrière-cuisine parallèle design de taille moyenne avec un évier encastré, un placard à porte plane, des portes de placard jaunes, un plan de travail en surface solide, un électroménager en acier inoxydable, un sol en liège, îlot et un sol marron.

This historic home had started with a tiny kitchen. Opening up the wall to create a larger kitchen brought in more outdoor lighting and created a more open space. Custom cabinets, stainless steel and accent lighting add an elegance to the space.
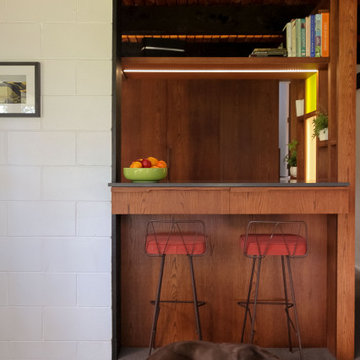
Contemporary reinterpretation of a 1970's kitchen for a re-fit of our own 1970's house.
Idées déco pour une arrière-cuisine craftsman en U et bois brun de taille moyenne avec un évier 2 bacs, un placard avec porte à panneau surélevé, un plan de travail en quartz modifié, une crédence blanche, une crédence en mosaïque, un électroménager en acier inoxydable, un sol en liège, aucun îlot, un plan de travail gris et poutres apparentes.
Idées déco pour une arrière-cuisine craftsman en U et bois brun de taille moyenne avec un évier 2 bacs, un placard avec porte à panneau surélevé, un plan de travail en quartz modifié, une crédence blanche, une crédence en mosaïque, un électroménager en acier inoxydable, un sol en liège, aucun îlot, un plan de travail gris et poutres apparentes.
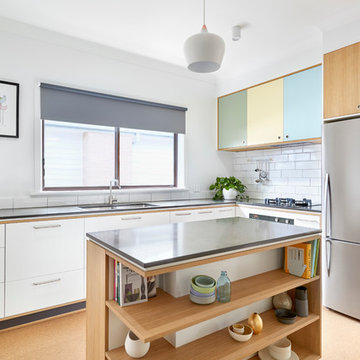
Photography by Tom Roe
Cette image montre une grande arrière-cuisine parallèle nordique en bois brun avec un évier posé, un placard à porte affleurante, un plan de travail en béton, une crédence blanche, une crédence en carrelage métro, un électroménager en acier inoxydable, un sol en liège et îlot.
Cette image montre une grande arrière-cuisine parallèle nordique en bois brun avec un évier posé, un placard à porte affleurante, un plan de travail en béton, une crédence blanche, une crédence en carrelage métro, un électroménager en acier inoxydable, un sol en liège et îlot.

Opening up the wall to create a larger kitchen brought in more outdoor lighting and created a more open space. Glass door lighted cabinets create display for the clients china.
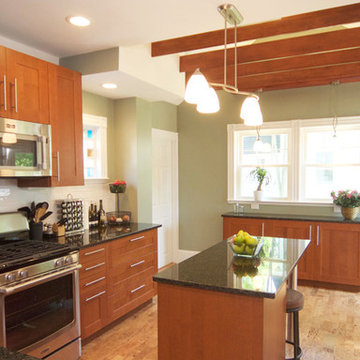
Taking down the walls between the existing kitchen and the pantry/entry let us open up the kitchen for more space and light.
Idée de décoration pour une arrière-cuisine craftsman en L et bois brun de taille moyenne avec un évier intégré, un placard à porte shaker, un plan de travail en granite, une crédence blanche, une crédence en céramique, un électroménager en acier inoxydable, un sol en liège et îlot.
Idée de décoration pour une arrière-cuisine craftsman en L et bois brun de taille moyenne avec un évier intégré, un placard à porte shaker, un plan de travail en granite, une crédence blanche, une crédence en céramique, un électroménager en acier inoxydable, un sol en liège et îlot.
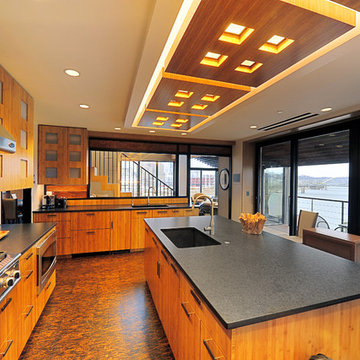
CCI Design Inc.
Aménagement d'une arrière-cuisine contemporaine en L et bois brun de taille moyenne avec un évier encastré, un placard à porte plane, un plan de travail en granite, une crédence beige, un sol en liège, îlot, une crédence en bois, un électroménager en acier inoxydable et un sol marron.
Aménagement d'une arrière-cuisine contemporaine en L et bois brun de taille moyenne avec un évier encastré, un placard à porte plane, un plan de travail en granite, une crédence beige, un sol en liège, îlot, une crédence en bois, un électroménager en acier inoxydable et un sol marron.
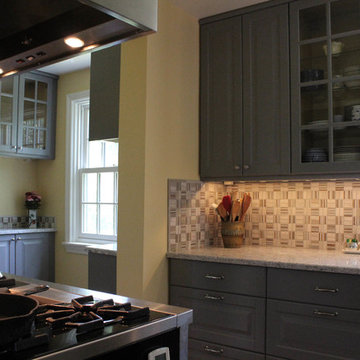
The marble tile backsplash unites the kitchen and pantry visually with a subtle but lively pattern. The colors in the backsplash tie all of the different elements of the kitchen together. The tile pattern is both traditional and "edgy." It is a 2 x 2 pattern, but each square is cut either in matchstick thin slivers or on a single diagonal thereby giving the vertical surface a lively look in a traditional design. One focus of the new kitchen is the IKEA farm sink that works almost like a command post with its two large bowls and pull-out faucet. Glass cabinets surrounding the window and in the pantry add a bit of sparkle with the reflective surface of the glass and allow special objects to be displayed. From a working perspective, the owner says the one of the best features of the kitchen design is the new lighting. Recessed LED downlights and LED undercabinet lights give illumination for all tasks. The undercabinet LED lighting does not get hot and it uses very little energy. They are mounted towards the front of the cabinet while a continuous strip of plug mold runs along the back part of the upper cabinets providing many outlets throughout the working areas of the kitchen without being visible.
Elizabeth C. Masters Architects, Ltd.
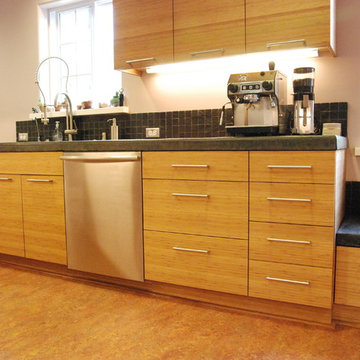
This was a Green Building project so wood materials has to be FSC Certified and NAUF. The amber bamboo used (which is horizontal grain run), is a sustainable wood. The The interiors are certified maple plywood. Low VOC clear water-based finish.
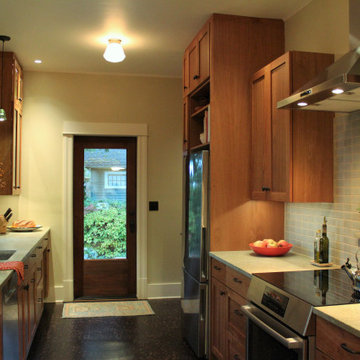
Inspiration pour une arrière-cuisine parallèle craftsman avec un évier encastré, un placard à porte shaker, un plan de travail en granite, une crédence verte, une crédence en céramique, un électroménager en acier inoxydable, un sol en liège, un sol marron et un plan de travail vert.
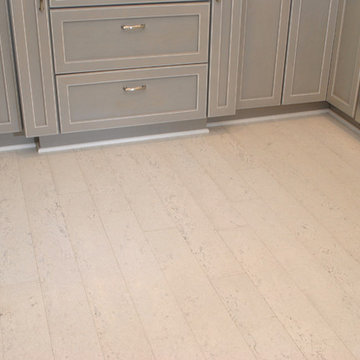
Carlos Mata - Photo Credit
Exemple d'une grande arrière-cuisine chic en L avec un évier encastré, un placard à porte shaker, des portes de placard blanches, un plan de travail en quartz modifié, une crédence blanche, une crédence en céramique, un électroménager en acier inoxydable et un sol en liège.
Exemple d'une grande arrière-cuisine chic en L avec un évier encastré, un placard à porte shaker, des portes de placard blanches, un plan de travail en quartz modifié, une crédence blanche, une crédence en céramique, un électroménager en acier inoxydable et un sol en liège.
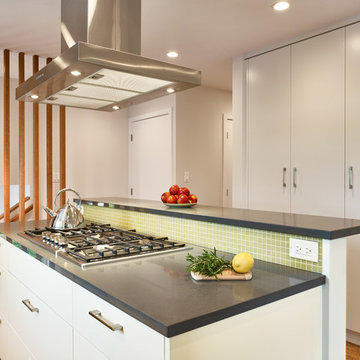
Réalisation d'une petite arrière-cuisine parallèle design avec un évier encastré, un placard à porte plane, des portes de placard blanches, un plan de travail en quartz modifié, une crédence verte, une crédence en carreau de verre, un électroménager en acier inoxydable, un sol en liège et îlot.
Idées déco d'arrière-cuisines avec un sol en liège
1