Idées déco d'arrière-cuisines avec une crédence beige
Trier par :
Budget
Trier par:Populaires du jour
121 - 140 sur 4 768 photos
1 sur 3
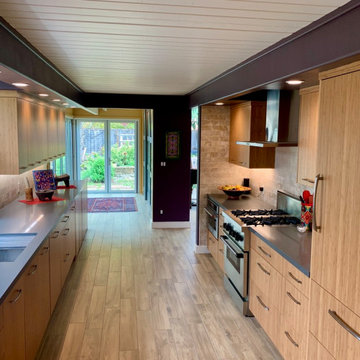
Panoramic doors to open up the kitchen making an airy, free-flowing space.
Cette image montre une grande arrière-cuisine parallèle et encastrable craftsman en bois clair avec un évier 1 bac, un placard à porte plane, un plan de travail en quartz modifié, une crédence beige, une crédence en carreau de porcelaine, un sol en carrelage de porcelaine, un sol marron, un plan de travail gris et poutres apparentes.
Cette image montre une grande arrière-cuisine parallèle et encastrable craftsman en bois clair avec un évier 1 bac, un placard à porte plane, un plan de travail en quartz modifié, une crédence beige, une crédence en carreau de porcelaine, un sol en carrelage de porcelaine, un sol marron, un plan de travail gris et poutres apparentes.
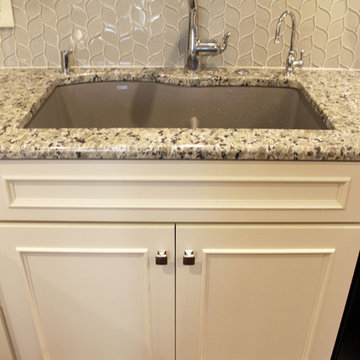
An already beautifully appointed home just needed a face lift in the tired kitchen to bring it up to par with the rest of the house. The clients originally considered refacing their existing kitchen cabinets, but then decided on a full remodel. The cabinets installed in the kitchen are Medallion Devonshire Door Style, Flat Center Panel, Painted White Chocolate. Hardware is Top Knobs 1 1/8” and 8 cc Appliance Pulls. The countertop is Giallo Traversella Granite 1/2” Round with 4” Backsplash on the Refrigerator and Garage walls. The backsplash is Petal Mosiac in the Foundation Color. A Blanco Diamond Silgranite sink in Truffle color and Moen Arbor Pullout Faucet in Chrome finish.
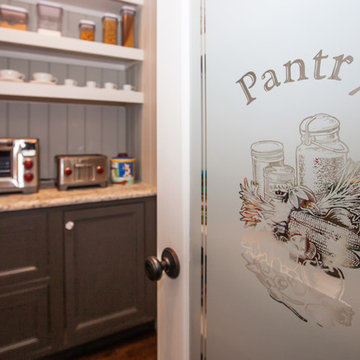
This traditional kitchen design is packed with features that will make it the center of this home. The white perimeter kitchen cabinets include glass front upper cabinets with in cabinet lighting. A matching mantel style hood frames the large Wolf oven and range. This is contrasted by the gray island cabinetry topped with a wood countertop. The walk in pantry includes matching cabinetry with plenty of storage space and a custom pantry door. A built in Wolf coffee station, undercounter wine refrigerator, and convection oven make this the perfect space to cook, socialize, or relax with family and friends.
Photos by Susan Hagstrom
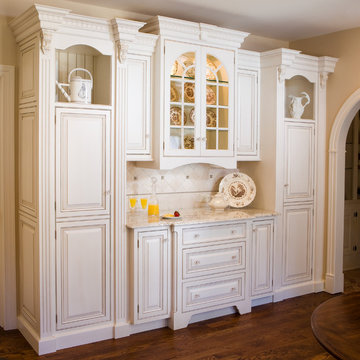
This furniture like hutch in the kitchen provides these homeowners with extra storage and open shelving for display. The interior cabinetry lighting puts emphasis on the decorative plates and adds visual interest to this traditional white kitchen.
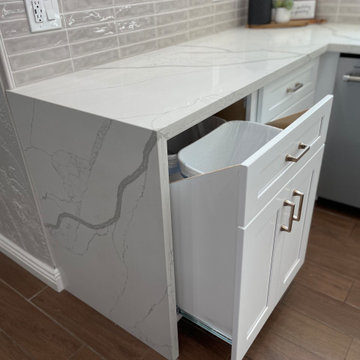
We try to disguise the trash/recycle pullout by making it look like a regular cabinets...
Idées déco pour une arrière-cuisine grise et blanche campagne en U de taille moyenne avec un évier encastré, un placard à porte shaker, des portes de placard blanches, un plan de travail en quartz modifié, une crédence beige, une crédence en carreau de porcelaine, un électroménager en acier inoxydable, un sol en carrelage de porcelaine, îlot, un plan de travail blanc, un sol marron et fenêtre au-dessus de l'évier.
Idées déco pour une arrière-cuisine grise et blanche campagne en U de taille moyenne avec un évier encastré, un placard à porte shaker, des portes de placard blanches, un plan de travail en quartz modifié, une crédence beige, une crédence en carreau de porcelaine, un électroménager en acier inoxydable, un sol en carrelage de porcelaine, îlot, un plan de travail blanc, un sol marron et fenêtre au-dessus de l'évier.
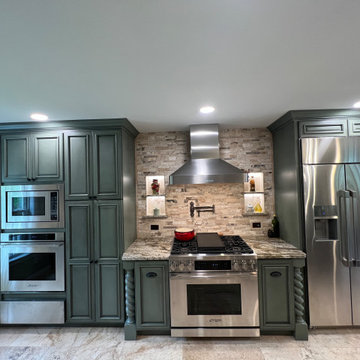
Cette image montre une arrière-cuisine avec un placard avec porte à panneau surélevé, des portes de placards vertess, un plan de travail en quartz modifié, une crédence beige, une crédence en carrelage de pierre, un sol en carrelage de céramique, aucun îlot, un sol beige et un plan de travail beige.
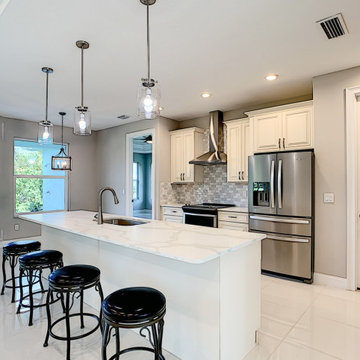
Certified Green home. 38 Mar Azul N, Ponce Inlet, Florida
NEW CONSTRUCTION. Masonry construction with Hurricane standards included. Walk into the front door and see thru to the covered 377 sq Ft Lanai. Open the QUAD sliders for the
indoor/outdoor lifestyle. Outdoor shower and plumbed for a outdoor kitchen.Inside is beautiful Porcelain tile thru out. Open floor plan for living, kitchen and dining with soaring ceilings and recessed lighting. The kitchen has a Quartz 10 Foot long Island and walk in pantry. All bedrooms have their own bath and walk in closet plus a half bath for guests.
It is definitely a must see to appreciate all the features.
https://www.nodalview.com/BxkyYmbx5AcAbWvKcG9D1DgQ?viewer=mls
Ponce Inlet
Ponce Inlet is small, quiet safe seaside community at the end of the Daytona Beach peninsula. You are walking distance to the beach ,river, jetty, lighthouse and the Park.You are less than an hour away from Orlando.
Las Olas
Las Olas is the only gated subdivision in Ponce Inlet. There is a deeded beach walkway for the residents. Walking distance to the beach and the river. It is restricted for the protection of the values of the residences.
https://floridagreenconstruction.us
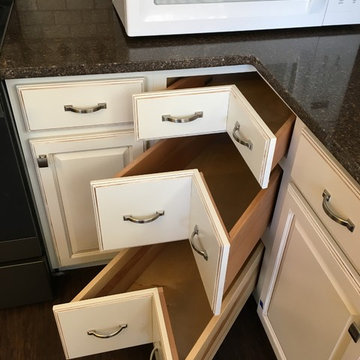
corner drawer base
Cette image montre une arrière-cuisine traditionnelle en L de taille moyenne avec un évier de ferme, un placard avec porte à panneau surélevé, des portes de placard beiges, un plan de travail en quartz, une crédence beige, une crédence en travertin, un électroménager en acier inoxydable, un sol en vinyl, îlot et un sol marron.
Cette image montre une arrière-cuisine traditionnelle en L de taille moyenne avec un évier de ferme, un placard avec porte à panneau surélevé, des portes de placard beiges, un plan de travail en quartz, une crédence beige, une crédence en travertin, un électroménager en acier inoxydable, un sol en vinyl, îlot et un sol marron.
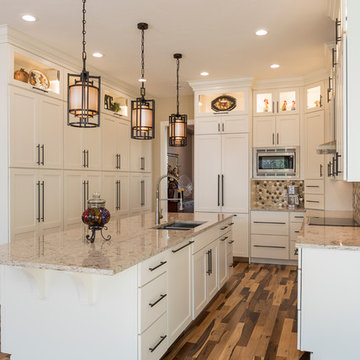
Morrell Construction
Tarrant County's Quality Kitchen & Bath Renovation Specialist
Location: 5959 Ross Road Suite A
North Richland Hills, TX 76180
Cette image montre une arrière-cuisine parallèle traditionnelle de taille moyenne avec un évier encastré, un placard à porte shaker, des portes de placard blanches, un plan de travail en granite, une crédence beige, une crédence en céramique, un électroménager en acier inoxydable, parquet clair et îlot.
Cette image montre une arrière-cuisine parallèle traditionnelle de taille moyenne avec un évier encastré, un placard à porte shaker, des portes de placard blanches, un plan de travail en granite, une crédence beige, une crédence en céramique, un électroménager en acier inoxydable, parquet clair et îlot.
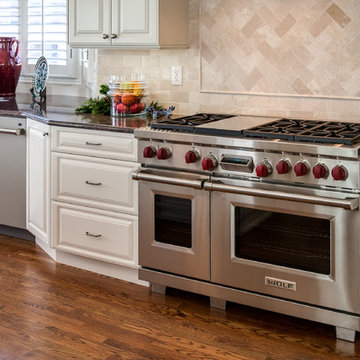
Traditional White Cabinets Square with 5 piece raised panel fronts. Painted White Stove Hood, with herringbone diagonal subway tile behind spectacular double oven Wolf range. Built in 36" refrigerator, wine cooler, microwave drawer with granite countertops in Dakota Mahogany. The floors are dark stained hardwood. The large center island has seating for casual family meals as well as entertaining.
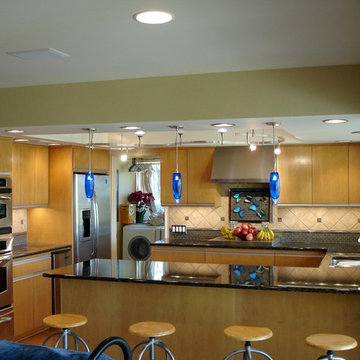
Réalisation d'une arrière-cuisine tradition en U et bois clair avec un placard à porte plane, une crédence beige, un électroménager en acier inoxydable et aucun îlot.
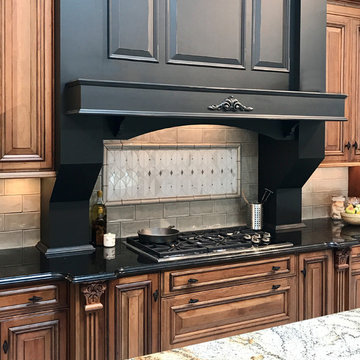
http://nationalkitchenandbath.com
What a beautiful black distressed mantel hood to be the focal point of anyone's kitchen.
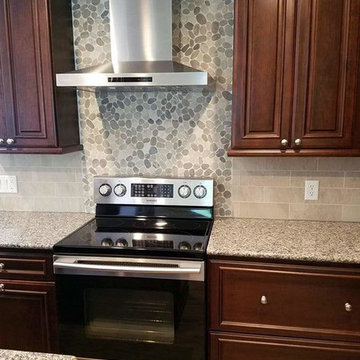
Stainlesss steel electric stove/oven and stainless industrial-style range hood with an unusual round-shaped pattern backsplash. “The backsplash contrasts nicely with the regular pattern of the subway tiles and the straight rectangular shapes of the cabinets. It also mimics the random pattern of the countertops,” notes Stacey Young, kitchen designer.
Kitchen designer: Stacey Young, Ithaca HEP Sales

Cette image montre une grande arrière-cuisine linéaire rustique avec un placard à porte affleurante, des portes de placards vertess, un électroménager en acier inoxydable, un sol en bois brun, une crédence beige, une crédence en carreau de porcelaine, un sol marron, un plan de travail beige, un évier posé, un plan de travail en quartz modifié, aucun îlot et un plafond en lambris de bois.
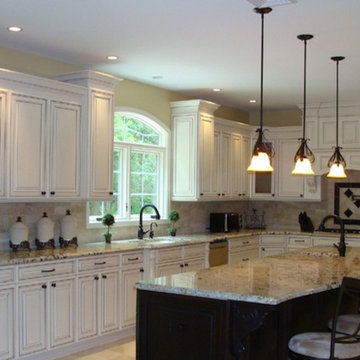
Designed and Installed by Segreto Builders,
Woodcliff Lake NJ
Inspiration pour une grande arrière-cuisine méditerranéenne en U avec un évier encastré, un placard avec porte à panneau surélevé, des portes de placard blanches, un plan de travail en granite, une crédence beige, une crédence en carrelage de pierre, un électroménager en acier inoxydable, un sol en carrelage de porcelaine, 2 îlots, un sol beige et un plan de travail beige.
Inspiration pour une grande arrière-cuisine méditerranéenne en U avec un évier encastré, un placard avec porte à panneau surélevé, des portes de placard blanches, un plan de travail en granite, une crédence beige, une crédence en carrelage de pierre, un électroménager en acier inoxydable, un sol en carrelage de porcelaine, 2 îlots, un sol beige et un plan de travail beige.

Idées déco pour une arrière-cuisine classique en U de taille moyenne avec un évier encastré, un placard à porte shaker, des portes de placard blanches, un plan de travail en quartz modifié, une crédence beige, une crédence en carreau de porcelaine, un électroménager en acier inoxydable, un sol en bois brun, îlot, un sol marron et un plan de travail beige.

Kolanowski Studio
Inspiration pour une arrière-cuisine traditionnelle en U avec un placard à porte vitrée, des portes de placard beiges et une crédence beige.
Inspiration pour une arrière-cuisine traditionnelle en U avec un placard à porte vitrée, des portes de placard beiges et une crédence beige.

Cette photo montre une arrière-cuisine rétro en L de taille moyenne avec un évier encastré, un placard avec porte à panneau encastré, des portes de placard bleues, un plan de travail en quartz modifié, une crédence beige, une crédence en céramique, un électroménager blanc, un sol en carrelage de porcelaine, îlot, un sol gris et un plan de travail blanc.

Farmhouse style kitchen remodel. Our clients wanted to do a total refresh of their kitchen. We incorporated a warm toned vinyl flooring (Nuvelle Density Rigid Core in Honey Pecan"), two toned cabinets in a beautiful blue gray and cream (Diamond cabinets) granite countertops and a gorgeous gas range (GE Cafe Pro range). By overhauling the laundry and pantry area we were able to give them a lot more storage. We reorganized a lot of the kitchen creating a better flow specifically giving them a coffee bar station, cutting board station, and a new microwave drawer and wine fridge. Increasing the gas stove to 36" allowed the avid chef owner to cook without restrictions making his daily life easier. One of our favorite sayings is "I love it" and we are able to say thankfully we heard it a lot.

A well-organized pantry from Tailored Living can hold an amazing amount of things, making it easier to get dinner on the table, pack school lunches, make out a grocery list and save money by buying in bulk.
Idées déco d'arrière-cuisines avec une crédence beige
7