Idées déco d'arrière-cuisines avec une crédence bleue
Trier par :
Budget
Trier par:Populaires du jour
81 - 100 sur 1 580 photos
1 sur 3
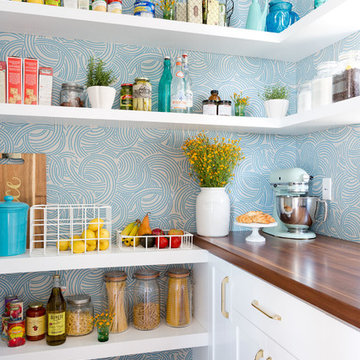
Amy Bartlam
Idées déco pour une arrière-cuisine bord de mer avec un placard à porte shaker, des portes de placard blanches, une crédence bleue, parquet foncé et papier peint.
Idées déco pour une arrière-cuisine bord de mer avec un placard à porte shaker, des portes de placard blanches, une crédence bleue, parquet foncé et papier peint.
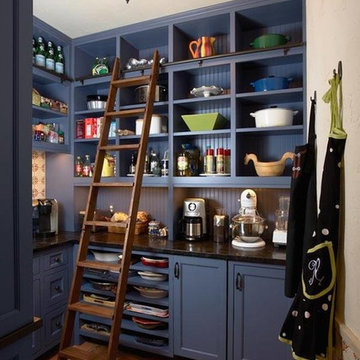
Cette image montre une grande arrière-cuisine rustique en U avec un placard avec porte à panneau encastré, des portes de placard bleues, une crédence bleue, une crédence en bois, un sol en brique et aucun îlot.
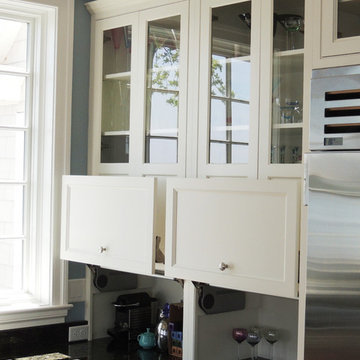
White Cabinetry - Lakeview door style with Dove White finish on Maple.
Appliance Garage for appliance storage.
Aménagement d'une arrière-cuisine contemporaine en L de taille moyenne avec un évier 2 bacs, un placard à porte plane, des portes de placard blanches, une crédence bleue, une crédence en carrelage métro, un électroménager en acier inoxydable, un sol en bois brun et îlot.
Aménagement d'une arrière-cuisine contemporaine en L de taille moyenne avec un évier 2 bacs, un placard à porte plane, des portes de placard blanches, une crédence bleue, une crédence en carrelage métro, un électroménager en acier inoxydable, un sol en bois brun et îlot.

A complete makeover of a tired 1990s mahogany kitchen in a stately Greenwich back country manor.
We couldn't change the windows in this project due to exterior restrictions but the fix was clear.
We transformed the entire space of the kitchen and adjoining grand family room space by removing the dark cabinetry and painting over all the mahogany millwork in the entire space. The adjoining family walls with a trapezoidal vaulted ceiling needed some definition to ground the room. We added painted paneled walls 2/3rds of the way up to entire family room perimeter and reworked the entire fireplace wall with new surround, new stone and custom cabinetry around it with room for an 85" TV.
The end wall in the family room had floor to ceiling gorgeous windows and Millowrk details. Once everything installed, painted and furnished the entire space became connected and cohesive as the central living area in the home.
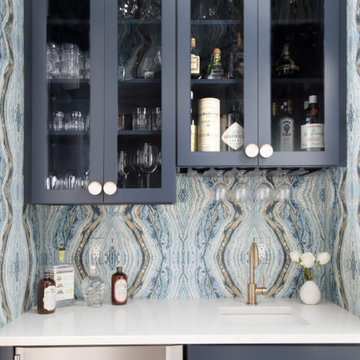
Who's ready for a cocktail? This Butler's Pantry was craving color! We gave it a luxe makeover with navy cabinetry, quartz countertops, and amazing dramatic wallpaper. The marble and brass cabinet knobs and brass accents finish the space.
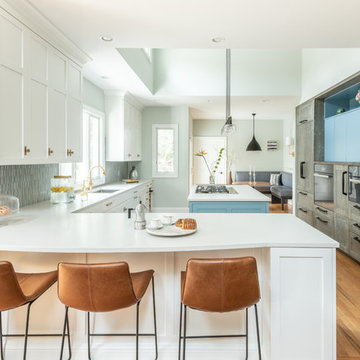
Cette image montre une grande arrière-cuisine encastrable traditionnelle en L avec un placard à porte shaker, des portes de placard bleues, un plan de travail en bois, une crédence bleue, une crédence en céramique et îlot.

Réalisation d'une petite arrière-cuisine tradition en U avec un placard sans porte, un plan de travail en cuivre, tomettes au sol, un évier intégré, une crédence bleue, une crédence en carreau de verre et aucun îlot.
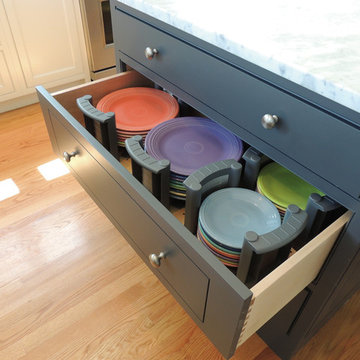
White Cabinetry - Lakeview door style with Dove White finish on Maple.
Gray Cabinetry - Transition 3˝ door style with Carbon finish on Maple.
Cette photo montre une arrière-cuisine tendance en L de taille moyenne avec un évier 2 bacs, un placard à porte plane, des portes de placard blanches, une crédence bleue, une crédence en carrelage métro, un électroménager en acier inoxydable, un sol en bois brun et îlot.
Cette photo montre une arrière-cuisine tendance en L de taille moyenne avec un évier 2 bacs, un placard à porte plane, des portes de placard blanches, une crédence bleue, une crédence en carrelage métro, un électroménager en acier inoxydable, un sol en bois brun et îlot.
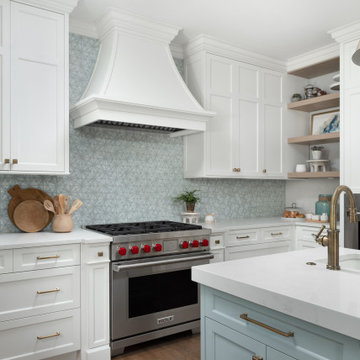
This young family wanted to update their kitchen and loved getting away to the coast. We tried to bring a little of the coast to their suburban Chicago home. The statement pantry doors with antique mirror add a wonderful element to the space. The large island gives the family a wonderful space to hang out, The custom "hutch' area is actual full of hidden outlets to allow for all of the electronics a place to charge.
Warm brass details and the stunning tile complete the area.

Remodel by Tricolor Construction
Interior Design by Maison Inc.
Photos by David Papazian
Idées déco pour une grande arrière-cuisine encastrable classique en U avec un évier encastré, un placard à porte affleurante, des portes de placard grises, une crédence bleue, îlot, un sol gris et plan de travail noir.
Idées déco pour une grande arrière-cuisine encastrable classique en U avec un évier encastré, un placard à porte affleurante, des portes de placard grises, une crédence bleue, îlot, un sol gris et plan de travail noir.
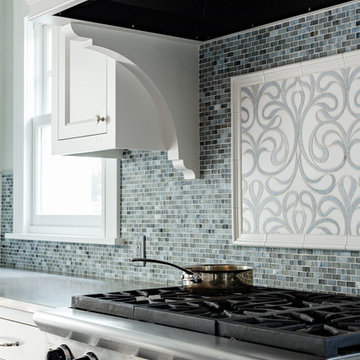
Lincoln Barbour Photography
Réalisation d'une arrière-cuisine tradition de taille moyenne avec un placard à porte shaker, des portes de placard blanches, un plan de travail en quartz, une crédence bleue, une crédence en carreau de verre, un électroménager en acier inoxydable et un sol en carrelage de porcelaine.
Réalisation d'une arrière-cuisine tradition de taille moyenne avec un placard à porte shaker, des portes de placard blanches, un plan de travail en quartz, une crédence bleue, une crédence en carreau de verre, un électroménager en acier inoxydable et un sol en carrelage de porcelaine.
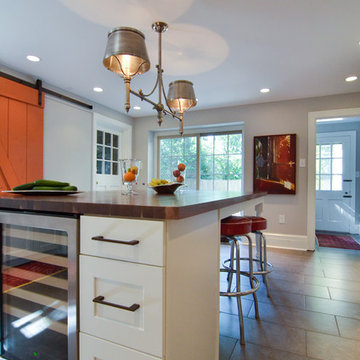
Additional recessed lighting illuminates the space around the perimeter allowing for ample light in the space.
Réalisation d'une grande arrière-cuisine tradition en U avec un évier encastré, un placard à porte shaker, des portes de placard blanches, un plan de travail en bois, une crédence bleue, une crédence en carreau de porcelaine, un électroménager en acier inoxydable, un sol en carrelage de céramique et îlot.
Réalisation d'une grande arrière-cuisine tradition en U avec un évier encastré, un placard à porte shaker, des portes de placard blanches, un plan de travail en bois, une crédence bleue, une crédence en carreau de porcelaine, un électroménager en acier inoxydable, un sol en carrelage de céramique et îlot.

Exemple d'une petite arrière-cuisine éclectique en L avec un évier de ferme, un placard à porte affleurante, des portes de placard blanches, un plan de travail en quartz modifié, une crédence bleue, une crédence en terre cuite, un électroménager en acier inoxydable, un sol en bois brun, une péninsule, un sol marron et un plan de travail gris.

Réalisation d'une arrière-cuisine minimaliste en L de taille moyenne avec un évier encastré, un placard à porte plane, des portes de placard blanches, un plan de travail en granite, une crédence bleue, une crédence en dalle de pierre, un électroménager noir, sol en béton ciré, îlot, un sol gris et un plan de travail bleu.

This kitchen pays homage to a British Colonial style of architecture combining formal design elements of the Victorian era with fresh tropical details inspired by the West Indies such as pineapples and exotic textiles.
Every detail was meticulously planned, from the coffered ceilings to the custom made ‘cross’ overhead doors which are glazed and backlit.
The classic blue joinery is in line with the Pantone Color Institute, Color of the Year for 2020 and brings a sense of tranquillity and calm to the space. The White Fantasy marble bench tops add an air of elegance and grace with the lambs tongue edge detail and timeless grey on white tones.
Complete with a butler’s pantry featuring full height glass doors, this kitchen is truly luxurious.

Jonathan Mitchell
Exemple d'une arrière-cuisine tendance en U de taille moyenne avec un évier encastré, un placard sans porte, des portes de placard blanches, une crédence bleue, une crédence en carrelage métro, un sol en bois brun, un plan de travail blanc, un plan de travail en surface solide, un sol marron et fenêtre au-dessus de l'évier.
Exemple d'une arrière-cuisine tendance en U de taille moyenne avec un évier encastré, un placard sans porte, des portes de placard blanches, une crédence bleue, une crédence en carrelage métro, un sol en bois brun, un plan de travail blanc, un plan de travail en surface solide, un sol marron et fenêtre au-dessus de l'évier.
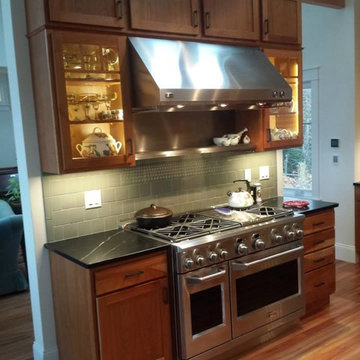
Cette photo montre une arrière-cuisine chic en bois brun avec un placard avec porte à panneau surélevé, une crédence bleue, une crédence en céramique, un électroménager en acier inoxydable, un sol en bois brun et îlot.
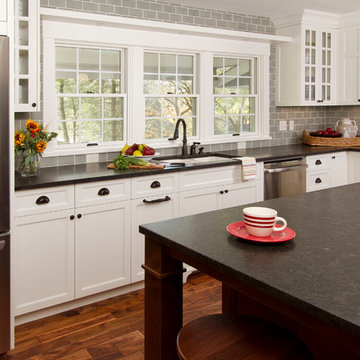
Building Design, Plans, and Interior Finishes by: Fluidesign Studio I Builder: Anchor Builders I Photographer: sethbennphoto.com
Cette photo montre une grande arrière-cuisine chic en L avec un évier encastré, un placard à porte shaker, des portes de placard blanches, un plan de travail en granite, une crédence bleue, une crédence en carrelage métro, un électroménager en acier inoxydable, parquet foncé et îlot.
Cette photo montre une grande arrière-cuisine chic en L avec un évier encastré, un placard à porte shaker, des portes de placard blanches, un plan de travail en granite, une crédence bleue, une crédence en carrelage métro, un électroménager en acier inoxydable, parquet foncé et îlot.
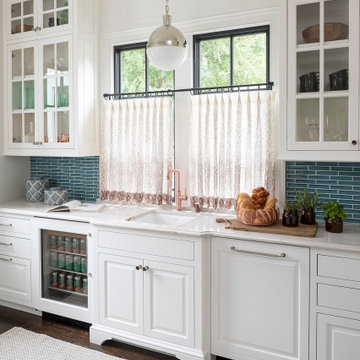
Martha O'Hara Interiors, Interior Design & Photo Styling | Elevation Homes, Builder | Troy Thies, Photography | Murphy & Co Design, Architect |
Please Note: All “related,” “similar,” and “sponsored” products tagged or listed by Houzz are not actual products pictured. They have not been approved by Martha O’Hara Interiors nor any of the professionals credited. For information about our work, please contact design@oharainteriors.com.

This dark, dreary kitchen was large, but not being used well. The family of 7 had outgrown the limited storage and experienced traffic bottlenecks when in the kitchen together. A bright, cheerful and more functional kitchen was desired, as well as a new pantry space.
We gutted the kitchen and closed off the landing through the door to the garage to create a new pantry. A frosted glass pocket door eliminates door swing issues. In the pantry, a small access door opens to the garage so groceries can be loaded easily. Grey wood-look tile was laid everywhere.
We replaced the small window and added a 6’x4’ window, instantly adding tons of natural light. A modern motorized sheer roller shade helps control early morning glare. Three free-floating shelves are to the right of the window for favorite décor and collectables.
White, ceiling-height cabinets surround the room. The full-overlay doors keep the look seamless. Double dishwashers, double ovens and a double refrigerator are essentials for this busy, large family. An induction cooktop was chosen for energy efficiency, child safety, and reliability in cooking. An appliance garage and a mixer lift house the much-used small appliances.
An ice maker and beverage center were added to the side wall cabinet bank. The microwave and TV are hidden but have easy access.
The inspiration for the room was an exclusive glass mosaic tile. The large island is a glossy classic blue. White quartz countertops feature small flecks of silver. Plus, the stainless metal accent was even added to the toe kick!
Upper cabinet, under-cabinet and pendant ambient lighting, all on dimmers, was added and every light (even ceiling lights) is LED for energy efficiency.
White-on-white modern counter stools are easy to clean. Plus, throughout the room, strategically placed USB outlets give tidy charging options.
Idées déco d'arrière-cuisines avec une crédence bleue
5