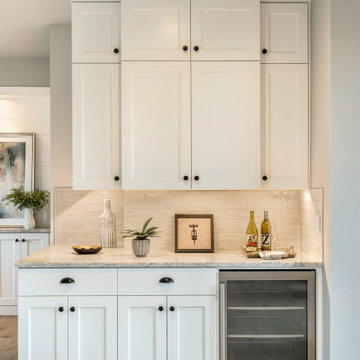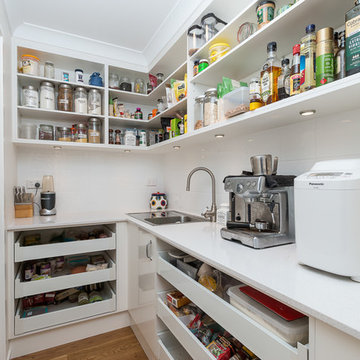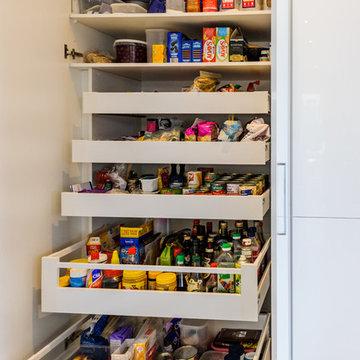Idées déco d'arrière-cuisines avec une crédence en céramique
Trier par :
Budget
Trier par:Populaires du jour
1 - 20 sur 8 515 photos
1 sur 3

Cette photo montre une grande arrière-cuisine chic avec un placard à porte shaker, des portes de placard blanches, un plan de travail en granite, une crédence grise, une crédence en céramique, un électroménager en acier inoxydable, parquet foncé, îlot, un sol marron et un plan de travail blanc.

Central storage unit that comprises of a bespoke pull-out larder system and hoses the integrated fridge/freezer and further storage behind the top hung sliding door.

This home is full of clean lines, soft whites and grey, & lots of built-in pieces. Large entry area with message center, dual closets, custom bench with hooks and cubbies to keep organized. Living room fireplace with shiplap, custom mantel and cabinets, and white brick.

Aménagement d'une arrière-cuisine classique en U de taille moyenne avec un évier 1 bac, plan de travail en marbre, une crédence blanche, une crédence en céramique, un électroménager en acier inoxydable, îlot et un plan de travail gris.

" The project involved removing a section of the load-bearing wall to open up the kitchen and adding a stylish island for additional functionality. We installed new countertops and cabinets, offering a wide range of elegant materials. A dedicated pantry area was also included to optimize storage. The end result was a beautiful and efficient kitchen that exceeded the homeowner's expectations.

A butler's pantry for a cook's dream. Green custom cabinetry houses paneled appliances and storage for all the additional items. White oak floating shelves are topped with brass railings. The backsplash is a Zellige handmade tile in various tones of neutral.

Pantry with built-in cabinetry, patterned marble floors, and natural wood pull-out drawers
Réalisation d'une grande arrière-cuisine tradition en U avec un placard à porte plane, des portes de placard grises, un plan de travail en quartz modifié, une crédence blanche, une crédence en céramique, un électroménager en acier inoxydable, un sol en marbre, un sol blanc et un plan de travail gris.
Réalisation d'une grande arrière-cuisine tradition en U avec un placard à porte plane, des portes de placard grises, un plan de travail en quartz modifié, une crédence blanche, une crédence en céramique, un électroménager en acier inoxydable, un sol en marbre, un sol blanc et un plan de travail gris.

Builder: Michels homes
Design: Megan Dent, Studio M Kitchen & Bath
Cette photo montre une grande arrière-cuisine en L avec un évier de ferme, un placard avec porte à panneau encastré, des portes de placard bleues, un plan de travail en granite, une crédence beige, une crédence en céramique, un électroménager en acier inoxydable, un sol en bois brun, îlot, un sol marron, un plan de travail beige et poutres apparentes.
Cette photo montre une grande arrière-cuisine en L avec un évier de ferme, un placard avec porte à panneau encastré, des portes de placard bleues, un plan de travail en granite, une crédence beige, une crédence en céramique, un électroménager en acier inoxydable, un sol en bois brun, îlot, un sol marron, un plan de travail beige et poutres apparentes.

This traditional kitchen's highlights entail recessed panel cabinets, decorative tile backsplashes, and stainless steel appliances.
Idée de décoration pour une grande arrière-cuisine tradition en U avec un évier posé, un placard avec porte à panneau encastré, des portes de placard beiges, plan de travail en marbre, une crédence rouge, une crédence en céramique, un électroménager en acier inoxydable, îlot, un sol multicolore et un plan de travail multicolore.
Idée de décoration pour une grande arrière-cuisine tradition en U avec un évier posé, un placard avec porte à panneau encastré, des portes de placard beiges, plan de travail en marbre, une crédence rouge, une crédence en céramique, un électroménager en acier inoxydable, îlot, un sol multicolore et un plan de travail multicolore.

Réalisation d'une grande arrière-cuisine tradition en L avec un placard à porte shaker, des portes de placard blanches, un plan de travail en quartz modifié, une crédence grise, une crédence en céramique, un électroménager en acier inoxydable, parquet clair, un sol gris et un plan de travail blanc.

This kitchen remodel for a row home in the Mount Pleasant area of NW DC was a joy for us! We tried to incorporate the original trim work of the home while also maximizing the space and making it more modern and functional for this young family of 4. The custom back splash for both the kitchen and wine pantry play off the gold accents making it fun and chic! The quartz for the island makes for a clean look & the butchers block in the wine pantry is a great touch of rustic chic.

The builder we partnered with for this beauty original wanted to use his cabinet person (who builds and finishes on site) but the clients advocated for manufactured cabinets - and we agree with them! These homeowners were just wonderful to work with and wanted materials that were a little more "out of the box" than the standard "white kitchen" you see popping up everywhere today - and their dog, who came along to every meeting, agreed to something with longevity, and a good warranty!
The cabinets are from WW Woods, their Eclipse (Frameless, Full Access) line in the Aspen door style
- a shaker with a little detail. The perimeter kitchen and scullery cabinets are a Poplar wood with their Seagull stain finish, and the kitchen island is a Maple wood with their Soft White paint finish. The space itself was a little small, and they loved the cabinetry material, so we even paneled their built in refrigeration units to make the kitchen feel a little bigger. And the open shelving in the scullery acts as the perfect go-to pantry, without having to go through a ton of doors - it's just behind the hood wall!

reclaimed wood drawers
Benjamin moore super white cabinets
quartz countertops
closet organizer in gray
Smoke Gray tile with white grout
Sub Zero glass front fridge
Microwave with Trim Kit
Image by @Spacecrafting

Aménagement d'une grande arrière-cuisine contemporaine en U avec un évier intégré, un placard à porte plane, des portes de placard blanches, un plan de travail en granite, une crédence blanche, une crédence en céramique, un électroménager en acier inoxydable, parquet clair, îlot, un sol beige et un plan de travail blanc.

Kitchen
Cette photo montre une très grande arrière-cuisine encastrable méditerranéenne en U avec un évier de ferme, un placard avec porte à panneau surélevé, des portes de placard blanches, un plan de travail en calcaire, une crédence blanche, une crédence en céramique, parquet foncé, îlot, un sol marron et un plan de travail beige.
Cette photo montre une très grande arrière-cuisine encastrable méditerranéenne en U avec un évier de ferme, un placard avec porte à panneau surélevé, des portes de placard blanches, un plan de travail en calcaire, une crédence blanche, une crédence en céramique, parquet foncé, îlot, un sol marron et un plan de travail beige.

Cette image montre une petite arrière-cuisine design en L avec un évier 1 bac, un placard sans porte, des portes de placard blanches, un plan de travail en granite, une crédence blanche, une crédence en céramique, un électroménager en acier inoxydable, parquet clair et aucun îlot.

Crisp, clean, lines of this beautiful black and white kitchen with a gray and warm wood twist~
Cette photo montre une arrière-cuisine chic en U de taille moyenne avec des portes de placard blanches, un plan de travail en quartz modifié, une crédence en céramique, un électroménager en acier inoxydable, îlot, un évier encastré, un placard sans porte, une crédence blanche et parquet clair.
Cette photo montre une arrière-cuisine chic en U de taille moyenne avec des portes de placard blanches, un plan de travail en quartz modifié, une crédence en céramique, un électroménager en acier inoxydable, îlot, un évier encastré, un placard sans porte, une crédence blanche et parquet clair.

Réalisation d'une arrière-cuisine champêtre de taille moyenne avec un placard avec porte à panneau encastré, des portes de placard blanches, un plan de travail en bois, un électroménager en acier inoxydable, un sol en carrelage de porcelaine, un évier posé, une crédence blanche, une crédence en céramique et un sol marron.

Beveled subway tile backsplash in a herringbone pattern. Pot filler over induction cooktop for convenience.
Nathan Williams, Van Earl Photography www.VanEarlPhotography.com

Pullout shelves to facilitate access to stored items.
Idées déco pour une arrière-cuisine moderne de taille moyenne avec des portes de placard blanches, un évier posé, une crédence blanche, une crédence en céramique et un électroménager en acier inoxydable.
Idées déco pour une arrière-cuisine moderne de taille moyenne avec des portes de placard blanches, un évier posé, une crédence blanche, une crédence en céramique et un électroménager en acier inoxydable.
Idées déco d'arrière-cuisines avec une crédence en céramique
1