Cuisine
Trier par :
Budget
Trier par:Populaires du jour
161 - 180 sur 853 photos
1 sur 3
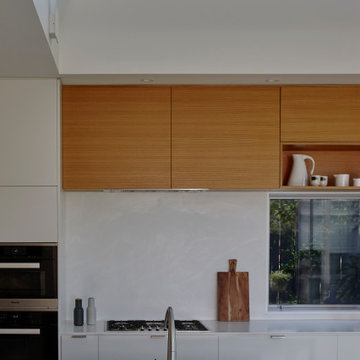
Cette image montre une arrière-cuisine parallèle design en bois clair de taille moyenne avec un évier intégré, un placard à porte plane, un plan de travail en surface solide, une crédence blanche, une crédence en quartz modifié, un électroménager en acier inoxydable, sol en béton ciré, îlot, un sol gris et un plan de travail blanc.
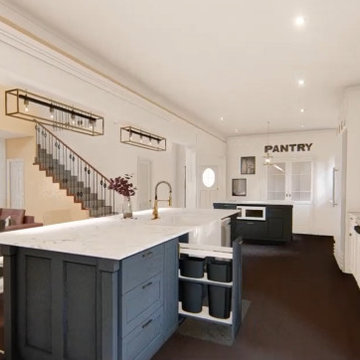
Réalisation d'une grande arrière-cuisine tradition avec un évier de ferme, un placard à porte shaker, des portes de placard blanches, un plan de travail en quartz modifié, une crédence blanche, une crédence en quartz modifié, un électroménager blanc, 2 îlots, un sol marron, un plan de travail blanc et un plafond voûté.
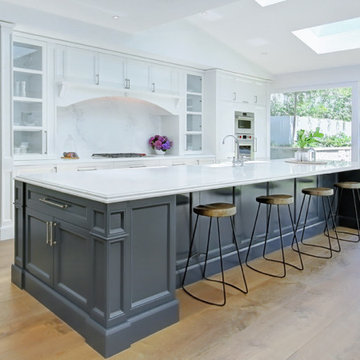
An extensive renovation delivers an extraordinary family home that feels like a luxurious resort getaway every day.
A completely reimagined footprint creates a beautifully styled kitchen with a sweeping island bench for effortless living and entertaining. Marrying a classic look with modern functionality the kitchen includes Wolf cooking appliances, Miele integrated fridges and charming butlers style sink from Turner Hastings.The butler’s pantry has a Husky wine fridge, Zip tap with hot, cold and sparkling water and generous pantry storage.
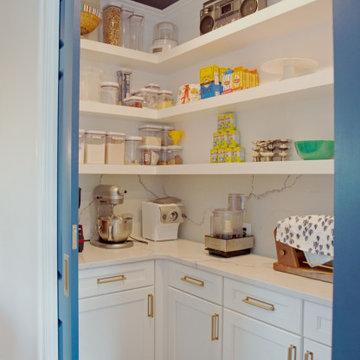
Kitchen, Wet Bar, Pantry and Laundry Room Remodel
Inspiration pour une grande arrière-cuisine parallèle design avec un évier encastré, une crédence blanche, une crédence en quartz modifié, un électroménager en acier inoxydable, parquet foncé, un sol marron et un plan de travail blanc.
Inspiration pour une grande arrière-cuisine parallèle design avec un évier encastré, une crédence blanche, une crédence en quartz modifié, un électroménager en acier inoxydable, parquet foncé, un sol marron et un plan de travail blanc.
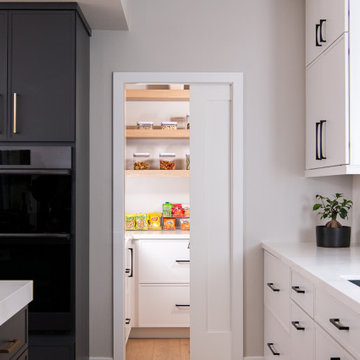
Pocket doors are a great space saver!
Idée de décoration pour une arrière-cuisine design avec un évier encastré, un placard à porte plane, des portes de placard blanches, un plan de travail en quartz, une crédence blanche, une crédence en quartz modifié, un électroménager noir, parquet clair, îlot, un sol marron et un plan de travail blanc.
Idée de décoration pour une arrière-cuisine design avec un évier encastré, un placard à porte plane, des portes de placard blanches, un plan de travail en quartz, une crédence blanche, une crédence en quartz modifié, un électroménager noir, parquet clair, îlot, un sol marron et un plan de travail blanc.
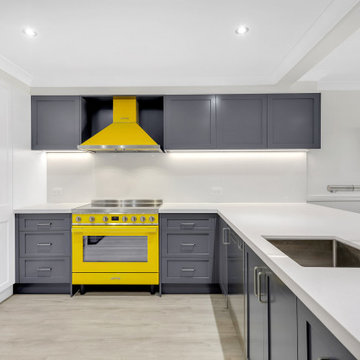
Cette image montre une arrière-cuisine traditionnelle en U avec un évier encastré, un placard à porte shaker, des portes de placard grises, un plan de travail en quartz modifié, une crédence blanche, une crédence en quartz modifié, un électroménager de couleur et aucun îlot.
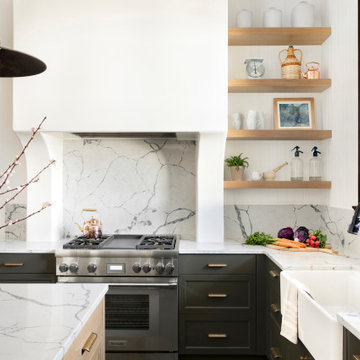
This is a major, comprehensive kitchen remodel on a home over 100 years old. 14" solid brick exterior walls and ornate architraves that replicate the original architraves which were preserved around the historic residence.
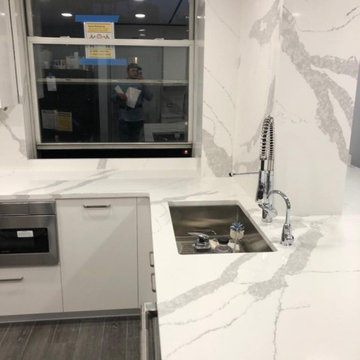
Calacatta Zoya, formerly known as Calacatta Venice, features a strong and bold design. The veining that flows throughout this gorgeous quartz stone is a little wider and a little thicker than in other quartz stone designs that may resemble it.
You simply must love the daring, forward, and strong appearance of Calacatta Zoya quartz. It certainly helped us create such a great, cool-toned kitchen design in Manhattan.
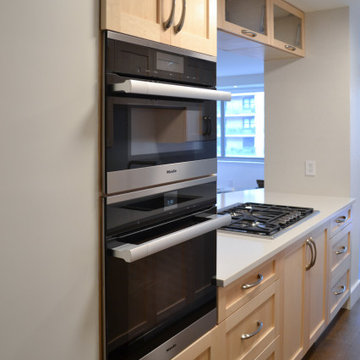
This is a contemporary kitchen in NYC. This apartment's kitchen has custom shaker door maple cabinets. The kitchen has high end appliances: wall ovens and cooktop. This is a pass through kitchen with a pass through window to the dining room.
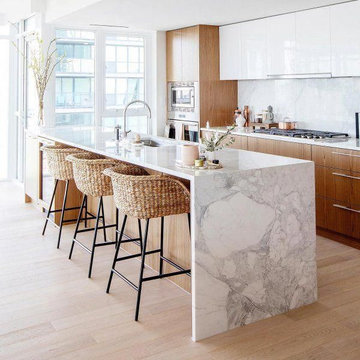
Idées déco pour une arrière-cuisine moderne en U de taille moyenne avec un évier encastré, un placard avec porte à panneau encastré, des portes de placard grises, un plan de travail en quartz modifié, une crédence grise, une crédence en quartz modifié, un électroménager en acier inoxydable, parquet clair, îlot, un sol marron et un plan de travail gris.
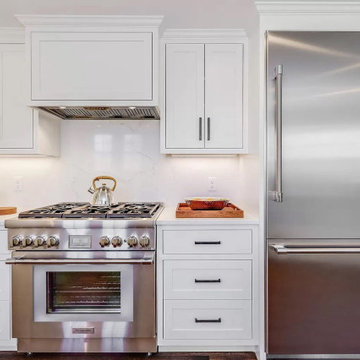
Idée de décoration pour une arrière-cuisine marine en U de taille moyenne avec un évier encastré, un placard à porte shaker, des portes de placard blanches, un plan de travail en quartz modifié, une crédence blanche, une crédence en quartz modifié, un électroménager en acier inoxydable, un sol en bois brun, aucun îlot, un sol marron et un plan de travail blanc.
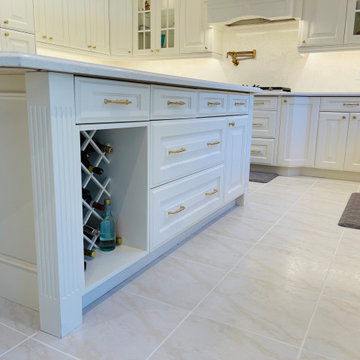
Réalisation d'une grande arrière-cuisine design en U avec un placard avec porte à panneau surélevé, des portes de placard blanches, un plan de travail en quartz modifié, une crédence blanche, une crédence en quartz modifié, un électroménager en acier inoxydable, îlot et un plan de travail blanc.
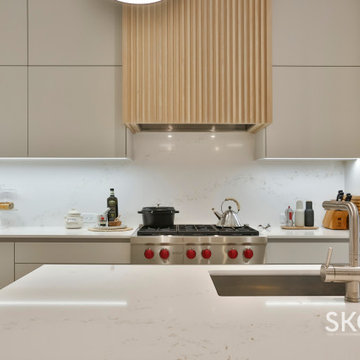
Idée de décoration pour une grande arrière-cuisine encastrable design en L avec un évier encastré, un placard à porte plane, des portes de placard grises, un plan de travail en quartz modifié, une crédence blanche, une crédence en quartz modifié, îlot et un plan de travail blanc.
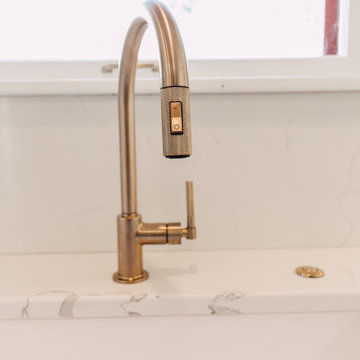
Kitchen remodel in a 20's era home. We lightened it up with all new white cabinets, continued the wood floor from the rest of the house and stained it dark, opened up the entry archway and kitchen doorway, added a window seat, peninsula with eating space and bookcases.
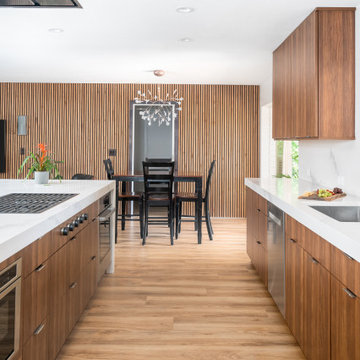
Cette photo montre une arrière-cuisine parallèle tendance en bois brun de taille moyenne avec un évier encastré, un placard à porte plane, un plan de travail en quartz modifié, une crédence blanche, une crédence en quartz modifié, un électroménager en acier inoxydable, un sol en vinyl, îlot, un sol marron et un plan de travail blanc.
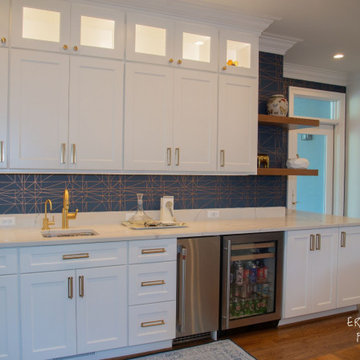
Kitchen, Wet Bar, Pantry and Laundry Room Remodel
Cette photo montre une grande arrière-cuisine parallèle tendance avec un évier encastré, une crédence blanche, une crédence en quartz modifié, un électroménager en acier inoxydable, parquet foncé, un sol marron et un plan de travail blanc.
Cette photo montre une grande arrière-cuisine parallèle tendance avec un évier encastré, une crédence blanche, une crédence en quartz modifié, un électroménager en acier inoxydable, parquet foncé, un sol marron et un plan de travail blanc.
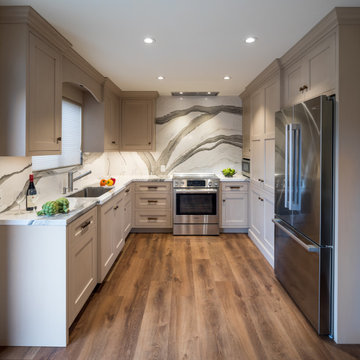
Cette image montre une petite arrière-cuisine traditionnelle en U avec un évier encastré, des portes de placard beiges, un plan de travail en quartz modifié, une crédence multicolore, une crédence en quartz modifié, un électroménager en acier inoxydable, un sol en vinyl, un sol marron et un plan de travail multicolore.
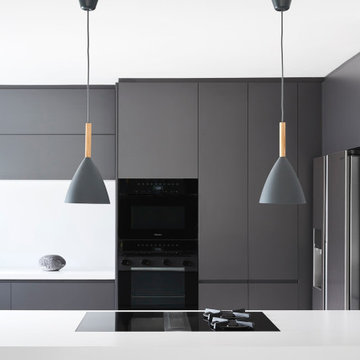
Transferred this space from dated crème colors and not enough storage to modern high-tech with designated storage for every item in the kitchen
Exemple d'une arrière-cuisine moderne en U de taille moyenne avec un évier 2 bacs, un placard à porte plane, des portes de placard grises, un plan de travail en quartz modifié, une crédence blanche, une crédence en quartz modifié, un électroménager noir, un sol en travertin, une péninsule, un sol multicolore et un plan de travail blanc.
Exemple d'une arrière-cuisine moderne en U de taille moyenne avec un évier 2 bacs, un placard à porte plane, des portes de placard grises, un plan de travail en quartz modifié, une crédence blanche, une crédence en quartz modifié, un électroménager noir, un sol en travertin, une péninsule, un sol multicolore et un plan de travail blanc.
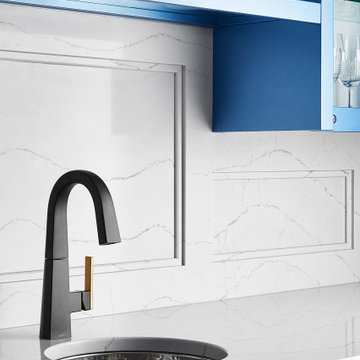
The overall design was done by Lori Lennon of Lori Lennon and Associates. My contribution to this was the stone and architectural details from the framed backsplash to the inverted beveled edge on the horizontal surfaces
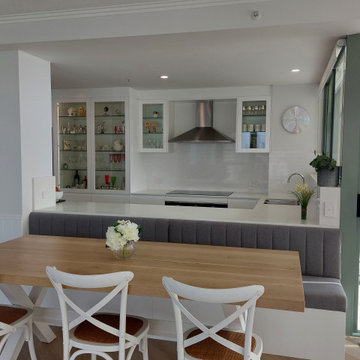
Exemple d'une arrière-cuisine moderne en U de taille moyenne avec un placard à porte plane, des portes de placard blanches, un plan de travail en quartz modifié, une crédence blanche, une crédence en quartz modifié, aucun îlot et un plan de travail blanc.
9