Idées déco d'arrière-cuisines avec une crédence grise
Trier par :
Budget
Trier par:Populaires du jour
121 - 140 sur 5 719 photos
1 sur 3
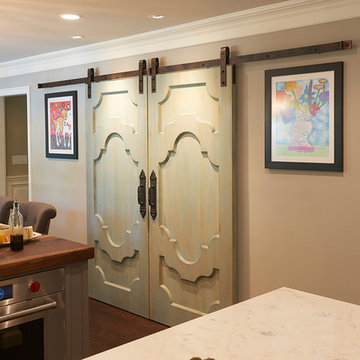
Idée de décoration pour une arrière-cuisine encastrable tradition en L de taille moyenne avec un évier de ferme, un placard à porte affleurante, des portes de placard blanches, un plan de travail en quartz, une crédence grise, une crédence en carrelage métro, parquet foncé et îlot.

Réalisation d'une grande arrière-cuisine blanche et bois minimaliste en U avec un évier de ferme, un placard à porte shaker, des portes de placard blanches, un plan de travail en granite, une crédence grise, une crédence en brique, un électroménager en acier inoxydable, îlot, un plan de travail blanc, parquet clair, un sol marron et poutres apparentes.
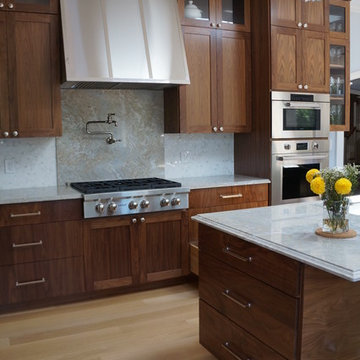
Solid Black Walnut Kitchen Cabinets
Hand-Crafted Custom Made for the Homeowners
Solid Wood Vertical Grain Drawers on Perimeter
Horizontal Grain Drawers on Island
Flat Doors on Island Back in Horizontal Veneer.
www.TaylorMadeCabinets.Net
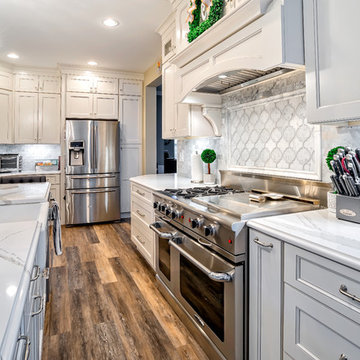
Main Line Kitchen Design is a unique business model! We are a group of skilled Kitchen Designers each with many years of experience planning kitchens around the Delaware Valley. And we are cabinet dealers for 8 nationally distributed cabinet lines much like traditional showrooms.
Unlike full showrooms open to the general public, Main Line Kitchen Design works only by appointment. Appointments can be scheduled days, nights, and weekends either in your home or in our office and selection center. During office appointments we display clients kitchens on a flat screen TV and help them look through 100’s of sample doorstyles, almost a thousand sample finish blocks and sample kitchen cabinets. During home visits we can bring samples, take measurements, and make design changes on laptops showing you what your kitchen can look like in the very room being renovated. This is more convenient for our customers and it eliminates the expense of staffing and maintaining a larger space that is open to walk in traffic. We pass the significant savings on to our customers and so we sell cabinetry for less than other dealers, even home centers like Lowes and The Home Depot.
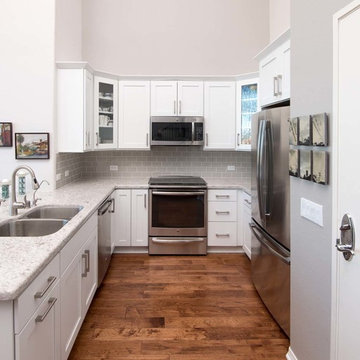
This u-shaped kitchen remodel features Starmark Cabinetry in a Maple Wood Farmington door style in a white tinted varnish finish. The stainless steel appliances, the stainless steel sink from IPT, the Richelieu handles and the Moen Arbor faucet are the subtle details that really bring together this remodel. The Arizona tile backsplash is the H-line series in Pumice that also compliments the theme in this room. The storage is maximized by providing drawers and cabinets on the counter area where the sink is located taking advantage of the space that area created.
Photography by Scott Basile
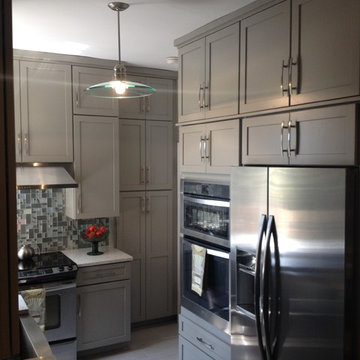
After: 1940's Kitchen Remodel utilized Schuler Cabinetry (exclusively at Lowe's), Curava Recycled Glass Countertops, 12" x 24" Porcelain Floor Tile (Leona Silver Glazed), Whirlpool Stainless Steel Appliances.
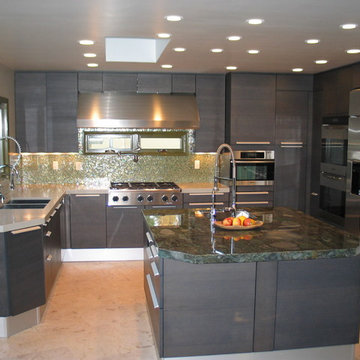
BATH AND KITCHEN TOWN
9265 Activity Rd. Suite 105
San Diego, CA 92126
t.858 5499700
www.kitchentown.com
Cette photo montre une arrière-cuisine parallèle moderne de taille moyenne avec un évier 2 bacs, un placard à porte affleurante, des portes de placard grises, une crédence grise, un électroménager en acier inoxydable, sol en béton ciré, îlot, un plan de travail en surface solide et une crédence en mosaïque.
Cette photo montre une arrière-cuisine parallèle moderne de taille moyenne avec un évier 2 bacs, un placard à porte affleurante, des portes de placard grises, une crédence grise, un électroménager en acier inoxydable, sol en béton ciré, îlot, un plan de travail en surface solide et une crédence en mosaïque.
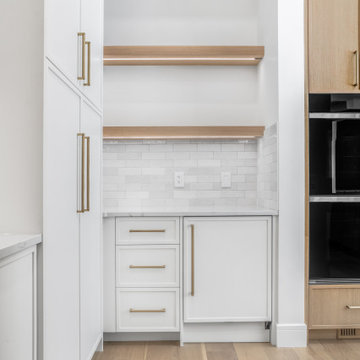
Rift cut white oak floating shelves with recessed light channels.
Cette image montre une arrière-cuisine design en U de taille moyenne avec un placard à porte shaker, des portes de placard blanches, un plan de travail en quartz, une crédence grise, une crédence en carrelage métro et un plan de travail blanc.
Cette image montre une arrière-cuisine design en U de taille moyenne avec un placard à porte shaker, des portes de placard blanches, un plan de travail en quartz, une crédence grise, une crédence en carrelage métro et un plan de travail blanc.
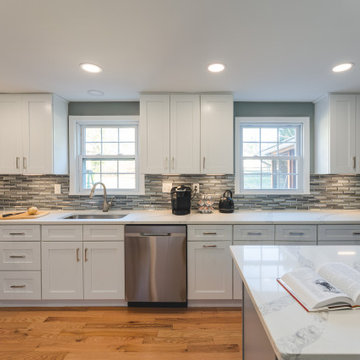
Réalisation d'une arrière-cuisine design en U de taille moyenne avec un évier encastré, un placard à porte shaker, des portes de placard blanches, un plan de travail en quartz modifié, une crédence grise, une crédence en carreau de verre, un électroménager en acier inoxydable, un sol en bois brun, îlot, un sol orange et un plan de travail blanc.
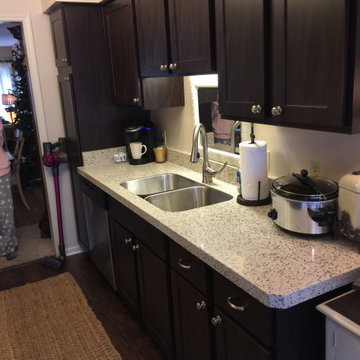
Granite Transformations can help you design an amazing new room that fits directly within your budget. Have your pick or mix and match among our beautiful selection of granite countertops, quartz countertops, and much more, all in a variety of colors and patterns. Additionally, we can do high end cabinet refacing. We also offer full bathroom remodel as well as kitchen remodel. Why wait to make your home as beautiful as it can be? Contact us today for a FREE design consultation! (248) 479-6510.
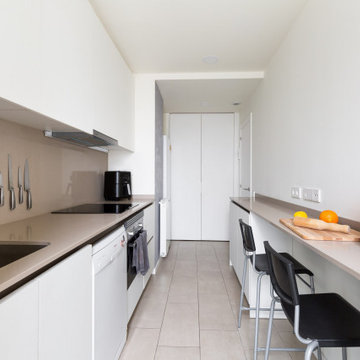
Cocina galera con almacenaje superior e inferior y zona de desayuno
Cette photo montre une arrière-cuisine parallèle moderne de taille moyenne avec un évier encastré, un placard à porte plane, des portes de placard beiges, un plan de travail en quartz modifié, une crédence grise, une crédence en quartz modifié, un électroménager noir, un sol en carrelage de porcelaine, une péninsule, un sol beige et un plan de travail gris.
Cette photo montre une arrière-cuisine parallèle moderne de taille moyenne avec un évier encastré, un placard à porte plane, des portes de placard beiges, un plan de travail en quartz modifié, une crédence grise, une crédence en quartz modifié, un électroménager noir, un sol en carrelage de porcelaine, une péninsule, un sol beige et un plan de travail gris.

Inspiration pour une grande arrière-cuisine minimaliste en L avec un évier 2 bacs, un placard à porte plane, des portes de placard noires, plan de travail en marbre, une crédence grise, une crédence en marbre, un électroménager noir, parquet foncé, îlot, un sol marron, un plan de travail gris et un plafond voûté.
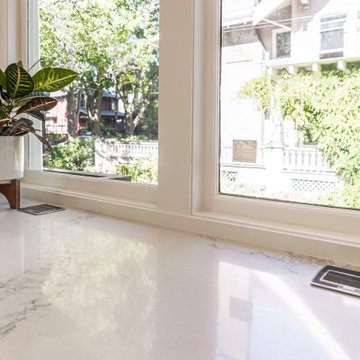
Cette photo montre une grande arrière-cuisine parallèle et encastrable moderne avec un évier encastré, un placard à porte plane, des portes de placard blanches, un plan de travail en quartz modifié, une crédence grise, une crédence en céramique, parquet foncé, une péninsule, un sol marron et un plan de travail blanc.
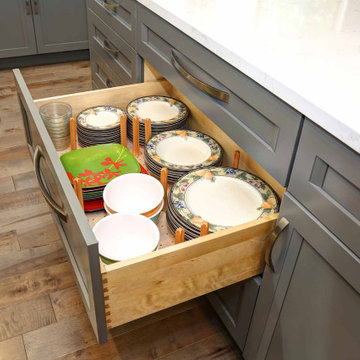
DISH DRAWER WITH PEGS
To keep our kitchens light and airy, we are doing less uppers and moving dish storage to drawers. It makes access for kids super convenient.
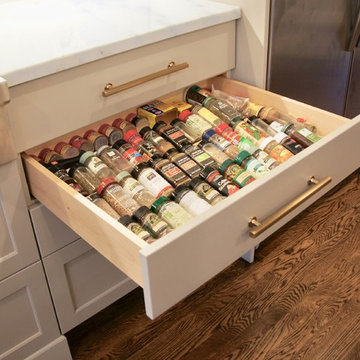
Photography by Sophie Piesse
Cette image montre une arrière-cuisine craftsman de taille moyenne avec un évier encastré, un placard à porte shaker, des portes de placard grises, plan de travail en marbre, une crédence grise, une crédence en céramique, un électroménager en acier inoxydable, parquet foncé, îlot, un sol marron et un plan de travail blanc.
Cette image montre une arrière-cuisine craftsman de taille moyenne avec un évier encastré, un placard à porte shaker, des portes de placard grises, plan de travail en marbre, une crédence grise, une crédence en céramique, un électroménager en acier inoxydable, parquet foncé, îlot, un sol marron et un plan de travail blanc.
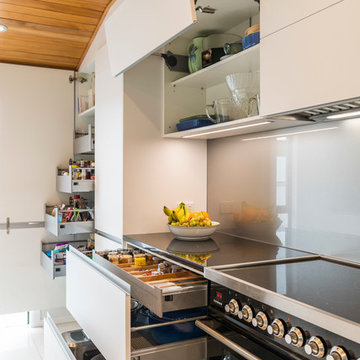
A fantastic image showing the impressive amount of storage each cabinet holds.
The draw in Draw technology allows the designer to show only TWO draw fronts, however the draws have additional internal draws concealed inside.
EVERY movable component is soft close, including draws, cupboards and pantries - creating a quiet and durable kitchen space.
This kitchen recently took top spot in the NZ German kitchen awards for best renovation!
Every aspect of the room was overhauled, and the finished product is stunning (see "before:124097" picture)..
Key features:
The island offers a huge amount of storage, with impressive 1200mm wide draws on the rear of the island, and draws on the inside. The large stone and large single bowl allows the island to entertain for large groups, and creates a functional and practical work space.
The over head cupboards are bi folding, and a full height pull out pantry provide even more storage.
A custome made 1200mm wide Ilve oven further enhances the unique deign of the kitchen, and represents the clients true love for cooking an entertaining!
The kitchen has been designed with a the Nobilia seamless handles, and provides a very linear and minimalist visual, which complement the stunning timber ceiling and tiles floor.
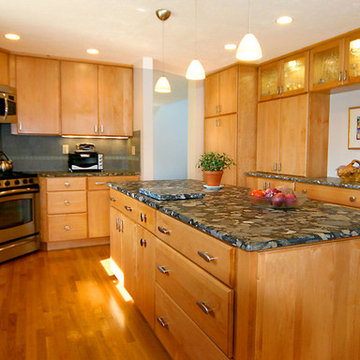
Aménagement d'une arrière-cuisine en U et bois clair de taille moyenne avec un évier encastré, un placard à porte plane, un plan de travail en granite, une crédence grise, une crédence en céramique, un électroménager en acier inoxydable et îlot.

This kitchen's timeless look will outlast the trends with neutral cabinets, an organic marble backsplash and brushed gold fixtures. We included ample countertop space for this family of four to invite friends and entertain large groups. Ten foot ceilings allowed for higher wall cabinets for a more dramatic space.
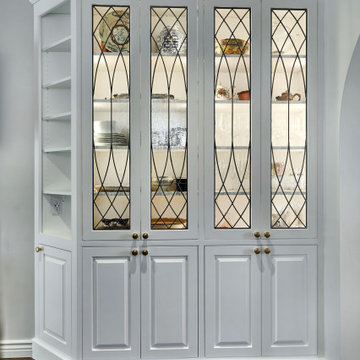
Beautiful open floor plan kitchen remodel with huge island and display cabinets
Cette image montre une grande arrière-cuisine encastrable traditionnelle en L avec un évier de ferme, un placard à porte affleurante, des portes de placard blanches, un plan de travail en granite, une crédence grise, une crédence en mosaïque, un sol en bois brun, îlot, un sol marron et plan de travail noir.
Cette image montre une grande arrière-cuisine encastrable traditionnelle en L avec un évier de ferme, un placard à porte affleurante, des portes de placard blanches, un plan de travail en granite, une crédence grise, une crédence en mosaïque, un sol en bois brun, îlot, un sol marron et plan de travail noir.
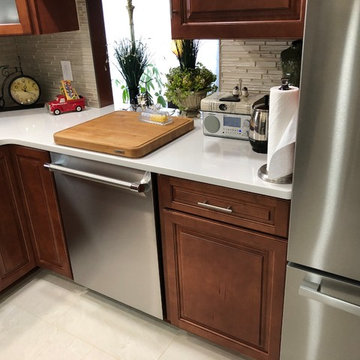
Beautiful Traditional kitchen remodeled in Cheektowaga, NY. Features custom glass to match the customer's unique style! Custom kitchens can be made for any customer's style and taste!
Idées déco d'arrière-cuisines avec une crédence grise
7