Idées déco d'arrière-cuisines avec une crédence marron
Trier par :
Budget
Trier par:Populaires du jour
1 - 20 sur 1 293 photos
1 sur 3

Updated kitchen with custom green cabinetry, black countertops, custom hood vent for 36" Wolf range with designer tile and stained wood tongue and groove backsplash.

Butlers Pantry Off The Kitchen
Cette photo montre une grande arrière-cuisine chic en U avec un évier de ferme, un placard à porte shaker, des portes de placard blanches, un plan de travail en quartz modifié, une crédence marron, une crédence en brique, un électroménager en acier inoxydable, un sol en vinyl, îlot, un sol marron, un plan de travail gris et poutres apparentes.
Cette photo montre une grande arrière-cuisine chic en U avec un évier de ferme, un placard à porte shaker, des portes de placard blanches, un plan de travail en quartz modifié, une crédence marron, une crédence en brique, un électroménager en acier inoxydable, un sol en vinyl, îlot, un sol marron, un plan de travail gris et poutres apparentes.

The 1790 Garvin-Weeks Farmstead is a beautiful farmhouse with Georgian and Victorian period rooms as well as a craftsman style addition from the early 1900s. The original house was from the late 18th century, and the barn structure shortly after that. The client desired architectural styles for her new master suite, revamped kitchen, and family room, that paid close attention to the individual eras of the home. The master suite uses antique furniture from the Georgian era, and the floral wallpaper uses stencils from an original vintage piece. The kitchen and family room are classic farmhouse style, and even use timbers and rafters from the original barn structure. The expansive kitchen island uses reclaimed wood, as does the dining table. The custom cabinetry, milk paint, hand-painted tiles, soapstone sink, and marble baking top are other important elements to the space. The historic home now shines.
Eric Roth
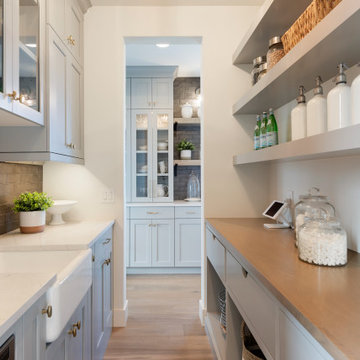
Inspiration pour une arrière-cuisine parallèle traditionnelle avec un évier de ferme, un placard à porte shaker, des portes de placard grises, une crédence marron, une crédence en carrelage métro, parquet clair, un sol beige et un plan de travail blanc.

A custom built larder, pantry or large appliance garage, this is a versatile addition to any kitchen and and ideal concealed breakfast station.
Idées déco pour une arrière-cuisine classique de taille moyenne avec un placard à porte shaker, des portes de placard grises, un plan de travail en quartz modifié, une crédence marron et un électroménager en acier inoxydable.
Idées déco pour une arrière-cuisine classique de taille moyenne avec un placard à porte shaker, des portes de placard grises, un plan de travail en quartz modifié, une crédence marron et un électroménager en acier inoxydable.
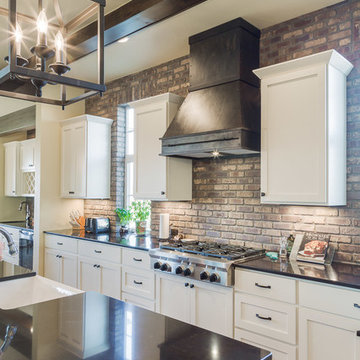
Michael deLeon Photography
Inspiration pour une arrière-cuisine rustique en L de taille moyenne avec un évier de ferme, un placard avec porte à panneau encastré, des portes de placard blanches, un plan de travail en quartz, une crédence marron, un électroménager en acier inoxydable, un sol en bois brun, îlot et une crédence en carrelage métro.
Inspiration pour une arrière-cuisine rustique en L de taille moyenne avec un évier de ferme, un placard avec porte à panneau encastré, des portes de placard blanches, un plan de travail en quartz, une crédence marron, un électroménager en acier inoxydable, un sol en bois brun, îlot et une crédence en carrelage métro.
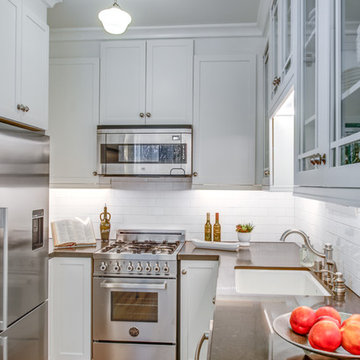
Treve Johnson
Réalisation d'une petite arrière-cuisine parallèle design avec un évier encastré, un placard à porte shaker, des portes de placard blanches, un plan de travail en quartz modifié, une crédence marron, une crédence en céramique, un électroménager en acier inoxydable, parquet clair et aucun îlot.
Réalisation d'une petite arrière-cuisine parallèle design avec un évier encastré, un placard à porte shaker, des portes de placard blanches, un plan de travail en quartz modifié, une crédence marron, une crédence en céramique, un électroménager en acier inoxydable, parquet clair et aucun îlot.
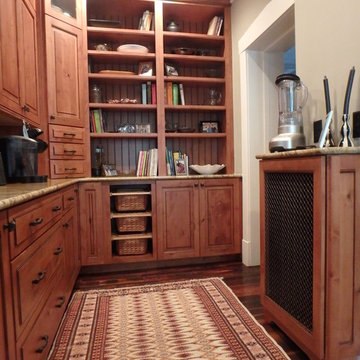
Cabinetry features Chateaux style, Classic drawer front on Knotty Alder with Amaretto stain and Black glaze.
Idée de décoration pour une arrière-cuisine tradition en bois brun avec un évier de ferme, un placard avec porte à panneau surélevé, une crédence marron, un électroménager en acier inoxydable, îlot et parquet foncé.
Idée de décoration pour une arrière-cuisine tradition en bois brun avec un évier de ferme, un placard avec porte à panneau surélevé, une crédence marron, un électroménager en acier inoxydable, îlot et parquet foncé.
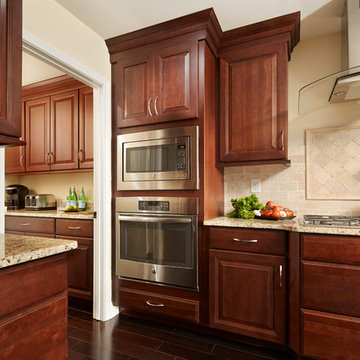
Atlanta Georgia 12’ by 19’ kitchen renovation featuring CliqStudios Carlton full-overlay cabinets finished in a gorgeous Cherry Russet, an impressive 8-foot by 5-foot island and two extra feet of cabinet storage along a side wall where a garage access door was moved.
CliqStudios Kitchen Designer: Karla R
Cabinet Style: Carlton
Cabinet Finish: Cherry Russet
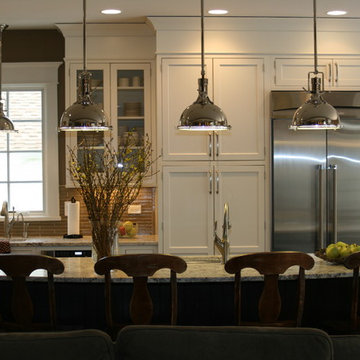
Free ebook, Creating the Ideal Kitchen. DOWNLOAD NOW
Kitchen Design by Susan Klimala, CKD, CBD
Interior Design by Renee Dion, The Dion Group
For more information on kitchen and bath design ideas go to: www.kitchenstudio-ge.com
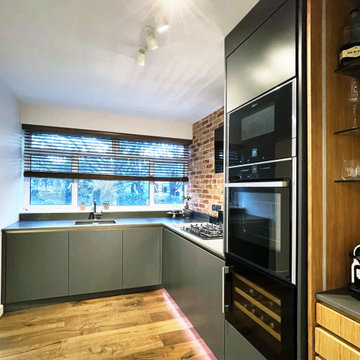
The kitchen has a sleek and modern look. The cabinets have lighting on the bottom allowing for more light to come in without disrupting the look of the space.

In this 1930’s home, the kitchen had been previously remodeled in the 90’s. The goal was to make the kitchen more functional, add storage and bring back the original character of the home. This was accomplished by removing the adjoining wall between the kitchen and dining room and adding a peninsula with a breakfast bar where the wall once existed. A redesign of the original breakfast nook created a space for the refrigerator, pantry, utility closet and coffee bar which camouflages the radiator. An exterior door was added so the homeowner could gain access to their back patio. The homeowner also desired a better solution for their coats, so a small mudroom nook was created in their hallway. The products installed were Waypoint 630F Cherry Spice Cabinets, Sangda Falls Quartz with Double Roundover Edge on the Countertop, Crystal Shores Random Linear Glass Tile - Sapphire Lagoon Backsplash,
and Hendrik Pendant Lights.

This gorgeous home renovation was a fun project to work on. The goal for the whole-house remodel was to infuse the home with a fresh new perspective while hinting at the traditional Mediterranean flare. We also wanted to balance the new and the old and help feature the customer’s existing character pieces. Let's begin with the custom front door, which is made with heavy distressing and a custom stain, along with glass and wrought iron hardware. The exterior sconces, dark light compliant, are rubbed bronze Hinkley with clear seedy glass and etched opal interior.
Moving on to the dining room, porcelain tile made to look like wood was installed throughout the main level. The dining room floor features a herringbone pattern inlay to define the space and add a custom touch. A reclaimed wood beam with a custom stain and oil-rubbed bronze chandelier creates a cozy and warm atmosphere.
In the kitchen, a hammered copper hood and matching undermount sink are the stars of the show. The tile backsplash is hand-painted and customized with a rustic texture, adding to the charm and character of this beautiful kitchen.
The powder room features a copper and steel vanity and a matching hammered copper framed mirror. A porcelain tile backsplash adds texture and uniqueness.
Lastly, a brick-backed hanging gas fireplace with a custom reclaimed wood mantle is the perfect finishing touch to this spectacular whole house remodel. It is a stunning transformation that truly showcases the artistry of our design and construction teams.
Project by Douglah Designs. Their Lafayette-based design-build studio serves San Francisco's East Bay areas, including Orinda, Moraga, Walnut Creek, Danville, Alamo Oaks, Diablo, Dublin, Pleasanton, Berkeley, Oakland, and Piedmont.
For more about Douglah Designs, click here: http://douglahdesigns.com/
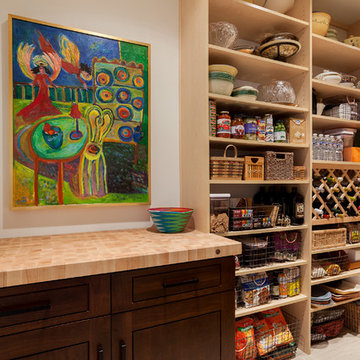
Socolow
Idées déco pour une grande arrière-cuisine parallèle classique en bois brun avec un évier encastré, un placard à porte plane, un plan de travail en quartz modifié, une crédence marron, un électroménager en acier inoxydable, un sol en carrelage de porcelaine et 2 îlots.
Idées déco pour une grande arrière-cuisine parallèle classique en bois brun avec un évier encastré, un placard à porte plane, un plan de travail en quartz modifié, une crédence marron, un électroménager en acier inoxydable, un sol en carrelage de porcelaine et 2 îlots.
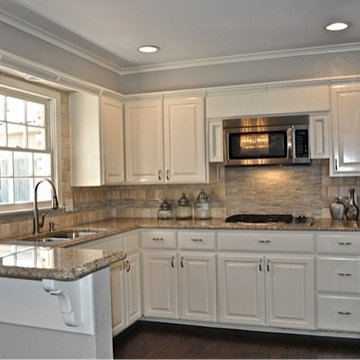
1960's cottage ranch style home needed a big update to make it market ready.
Inspiration pour une petite arrière-cuisine traditionnelle en U avec un évier 2 bacs, un placard à porte shaker, des portes de placard blanches, un plan de travail en granite, une crédence marron, une crédence en céramique, un électroménager en acier inoxydable, parquet foncé et aucun îlot.
Inspiration pour une petite arrière-cuisine traditionnelle en U avec un évier 2 bacs, un placard à porte shaker, des portes de placard blanches, un plan de travail en granite, une crédence marron, une crédence en céramique, un électroménager en acier inoxydable, parquet foncé et aucun îlot.
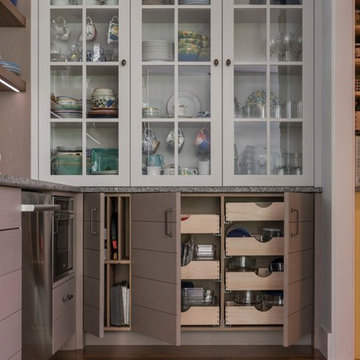
Nat Rea
Aménagement d'une arrière-cuisine campagne en L et bois clair de taille moyenne avec un évier encastré, un placard à porte plane, un plan de travail en bois, une crédence marron, une crédence en carrelage de pierre, un électroménager en acier inoxydable, un sol en bois brun, îlot et un sol marron.
Aménagement d'une arrière-cuisine campagne en L et bois clair de taille moyenne avec un évier encastré, un placard à porte plane, un plan de travail en bois, une crédence marron, une crédence en carrelage de pierre, un électroménager en acier inoxydable, un sol en bois brun, îlot et un sol marron.
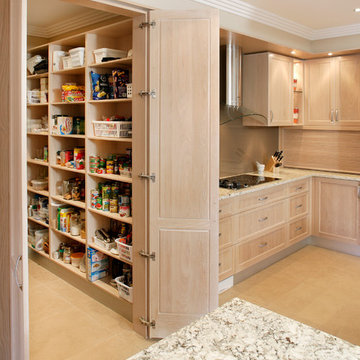
2010 HIA Best Large Kitchen of the Year
Réalisation d'une très grande arrière-cuisine design en U et bois clair avec un évier encastré, un placard avec porte à panneau encastré, un plan de travail en granite, une crédence marron, une crédence en feuille de verre, un électroménager en acier inoxydable et un sol en travertin.
Réalisation d'une très grande arrière-cuisine design en U et bois clair avec un évier encastré, un placard avec porte à panneau encastré, un plan de travail en granite, une crédence marron, une crédence en feuille de verre, un électroménager en acier inoxydable et un sol en travertin.
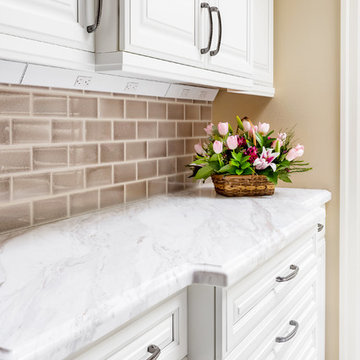
Power in this kitchen is provided by cleverly hidden plug molding. The plug molding eliminates the need for wall outlets that clutter up the backsplash.
WE Photography
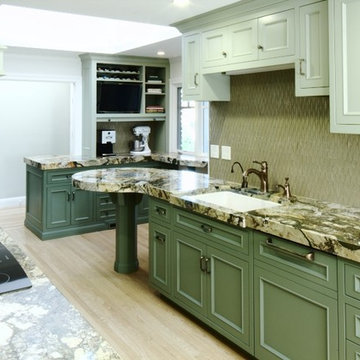
Custom Cabinetry, Architectural Millwork & Fabrication by Michelle Rein and Ariel Snyders of American Artisans. Photo by Brandon Rein
Aménagement d'une arrière-cuisine parallèle et encastrable de taille moyenne avec un évier 1 bac, un placard à porte plane, des portes de placards vertess, un plan de travail en granite, une crédence marron, une crédence en carreau de verre, parquet clair et une péninsule.
Aménagement d'une arrière-cuisine parallèle et encastrable de taille moyenne avec un évier 1 bac, un placard à porte plane, des portes de placards vertess, un plan de travail en granite, une crédence marron, une crédence en carreau de verre, parquet clair et une péninsule.
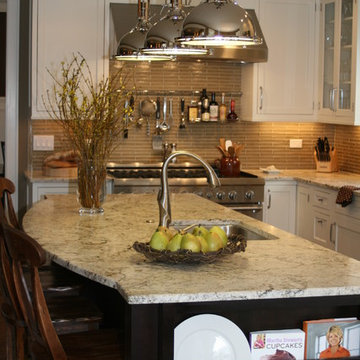
Free ebook, Creating the Ideal Kitchen. DOWNLOAD NOW
Kitchen Design by Susan Klimala, CKD, CBD
Interior Design by Renee Dion, The Dion Group
For more information on kitchen and bath design ideas go to: www.kitchenstudio-ge.com
Idées déco d'arrière-cuisines avec une crédence marron
1