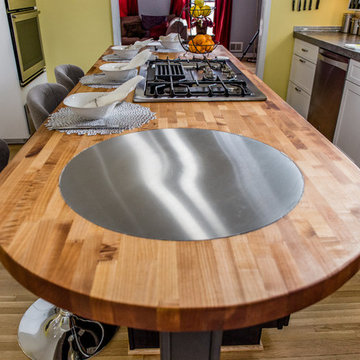Idées déco d'arrière-cuisines avec une crédence métallisée
Trier par :
Budget
Trier par:Populaires du jour
41 - 60 sur 746 photos
1 sur 3
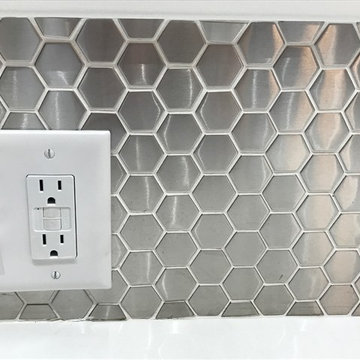
Cette photo montre une arrière-cuisine linéaire moderne de taille moyenne avec un placard à porte plane, des portes de placard bleues, une crédence métallisée, une crédence en dalle métallique et un électroménager en acier inoxydable.
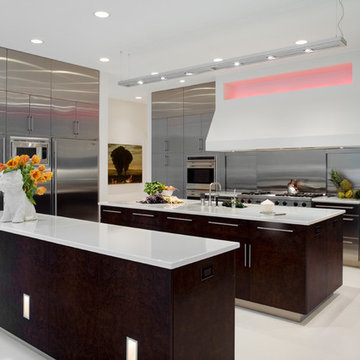
Cette photo montre une grande arrière-cuisine blanche et bois moderne en inox avec un évier 2 bacs, un placard à porte plane, un électroménager en acier inoxydable, un sol en calcaire, 2 îlots, un plan de travail en calcaire, une crédence métallisée, un sol blanc, un plan de travail blanc et un plafond voûté.
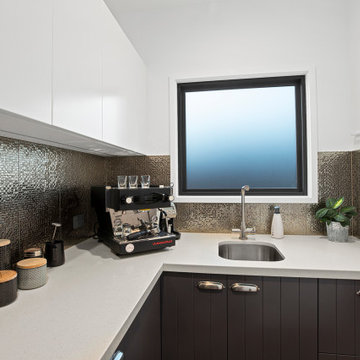
La Marzocco coffee machine
Idée de décoration pour une arrière-cuisine parallèle design de taille moyenne avec un évier encastré, un plan de travail en surface solide, une crédence métallisée, une crédence en carreau de porcelaine, un électroménager noir, un sol en bois brun et un plan de travail blanc.
Idée de décoration pour une arrière-cuisine parallèle design de taille moyenne avec un évier encastré, un plan de travail en surface solide, une crédence métallisée, une crédence en carreau de porcelaine, un électroménager noir, un sol en bois brun et un plan de travail blanc.
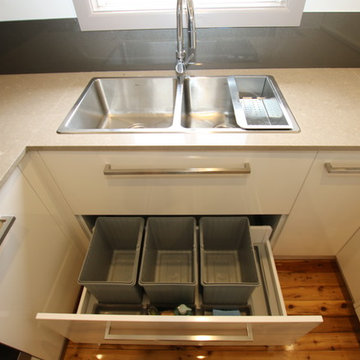
Brett Patterson
Cette photo montre une petite arrière-cuisine tendance en U avec un évier 2 bacs, un placard à porte plane, des portes de placard beiges, un plan de travail en quartz modifié, une crédence métallisée, une crédence en feuille de verre, un électroménager en acier inoxydable, parquet clair et aucun îlot.
Cette photo montre une petite arrière-cuisine tendance en U avec un évier 2 bacs, un placard à porte plane, des portes de placard beiges, un plan de travail en quartz modifié, une crédence métallisée, une crédence en feuille de verre, un électroménager en acier inoxydable, parquet clair et aucun îlot.
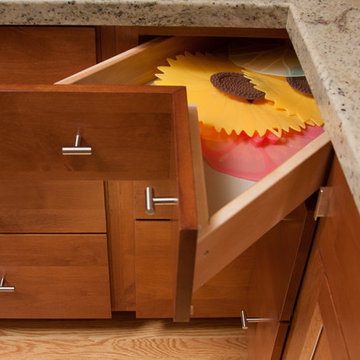
Idée de décoration pour une arrière-cuisine tradition en U et bois brun avec un évier encastré, un placard avec porte à panneau encastré, un plan de travail en granite, une crédence métallisée, une crédence en dalle métallique, un électroménager en acier inoxydable, parquet clair et îlot.
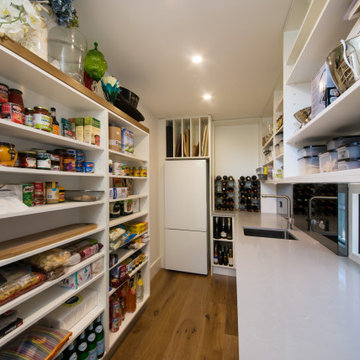
Adrienne Bizzarri Photography
Inspiration pour une très grande arrière-cuisine parallèle marine avec un évier encastré, un placard sans porte, des portes de placard blanches, un plan de travail en quartz modifié, une crédence métallisée, fenêtre, un électroménager en acier inoxydable, un sol en bois brun, aucun îlot et un sol marron.
Inspiration pour une très grande arrière-cuisine parallèle marine avec un évier encastré, un placard sans porte, des portes de placard blanches, un plan de travail en quartz modifié, une crédence métallisée, fenêtre, un électroménager en acier inoxydable, un sol en bois brun, aucun îlot et un sol marron.
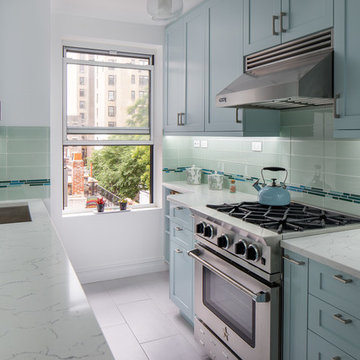
Despite its small size, a large number of furniture and a small number of windows, the kitchen does not look cramped and dull thanks to the correct arrangement of furniture pieces and appliances around the room, light colors that dominate in this interior design, as well as high-quality lighting. Polished, sparkling furniture surfaces add shine and high style to the kitchen interior.
Dreaming of a fully functional, attractive, and stylish kitchen interior? Then call our best interior designers who are certain to make your kitchen stand out!
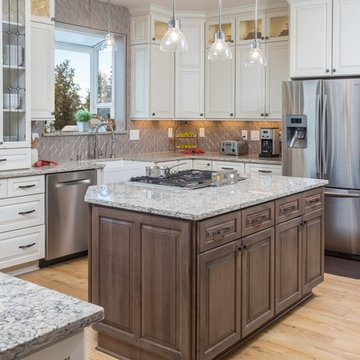
Exemple d'une arrière-cuisine chic en U de taille moyenne avec un évier de ferme, un placard avec porte à panneau surélevé, des portes de placard blanches, un plan de travail en quartz modifié, une crédence métallisée, un électroménager en acier inoxydable, parquet clair, îlot et un sol beige.
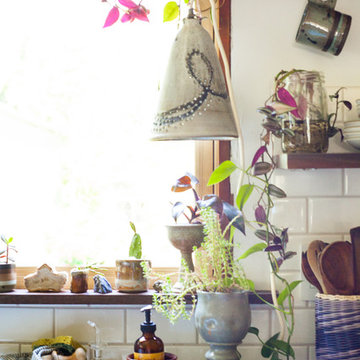
Photo: A Darling Felicity Photography © 2015 Houzz
Idée de décoration pour une arrière-cuisine parallèle bohème de taille moyenne avec un placard sans porte, un plan de travail en béton, une crédence métallisée, un électroménager en acier inoxydable et un sol en bois brun.
Idée de décoration pour une arrière-cuisine parallèle bohème de taille moyenne avec un placard sans porte, un plan de travail en béton, une crédence métallisée, un électroménager en acier inoxydable et un sol en bois brun.
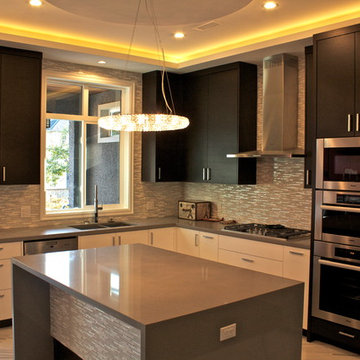
Réalisation d'une arrière-cuisine bohème en L de taille moyenne avec un évier 2 bacs, un placard à porte plane, des portes de placard noires, un plan de travail en stratifié, une crédence métallisée, une crédence en carreau briquette, un électroménager en acier inoxydable, un sol en marbre, îlot et un sol beige.
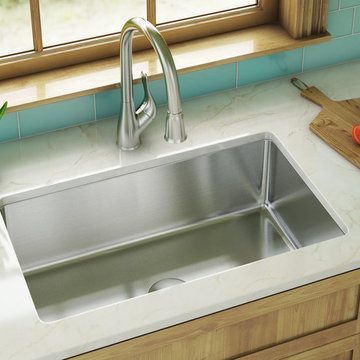
PRODUCT DESCRIPTION
Stainless Steel Sink SERIES | Model: KSN-3018-R25
Undermount Single Bowl 18 gauge Stainless Steel Kitchen Sink
Idées déco pour une grande arrière-cuisine moderne avec un évier 1 bac, une crédence métallisée et un électroménager en acier inoxydable.
Idées déco pour une grande arrière-cuisine moderne avec un évier 1 bac, une crédence métallisée et un électroménager en acier inoxydable.
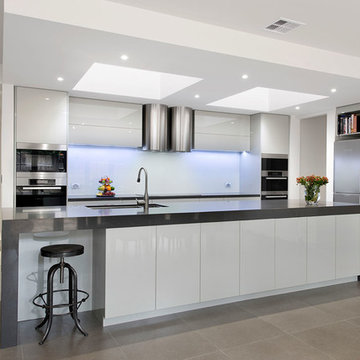
Brad Hill Imaging
Idée de décoration pour une arrière-cuisine parallèle minimaliste avec un évier encastré, un placard à porte plane, des portes de placard grises, un plan de travail en quartz modifié, une crédence métallisée, une crédence en feuille de verre, un électroménager en acier inoxydable, un sol en carrelage de porcelaine et îlot.
Idée de décoration pour une arrière-cuisine parallèle minimaliste avec un évier encastré, un placard à porte plane, des portes de placard grises, un plan de travail en quartz modifié, une crédence métallisée, une crédence en feuille de verre, un électroménager en acier inoxydable, un sol en carrelage de porcelaine et îlot.
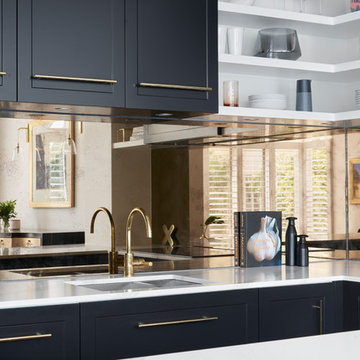
Tom Roe
Idées déco pour une grande arrière-cuisine classique en U avec un évier 2 bacs, un placard avec porte à panneau surélevé, des portes de placard noires, plan de travail en marbre, une crédence métallisée, une crédence en carreau de verre, un électroménager de couleur, un sol en contreplaqué, îlot, un sol marron et un plan de travail blanc.
Idées déco pour une grande arrière-cuisine classique en U avec un évier 2 bacs, un placard avec porte à panneau surélevé, des portes de placard noires, plan de travail en marbre, une crédence métallisée, une crédence en carreau de verre, un électroménager de couleur, un sol en contreplaqué, îlot, un sol marron et un plan de travail blanc.
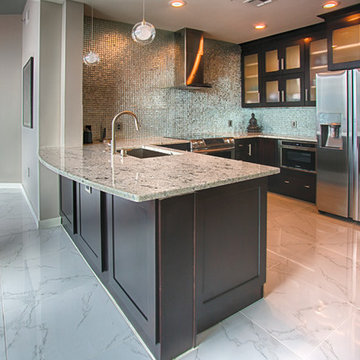
Designer, Jessica Wilkerson, jnwilkerson@me.com
Idée de décoration pour une arrière-cuisine linéaire design en bois foncé de taille moyenne avec un évier posé, un placard à porte vitrée, un plan de travail en granite, une crédence métallisée, une crédence en mosaïque, un électroménager en acier inoxydable, un sol en marbre et une péninsule.
Idée de décoration pour une arrière-cuisine linéaire design en bois foncé de taille moyenne avec un évier posé, un placard à porte vitrée, un plan de travail en granite, une crédence métallisée, une crédence en mosaïque, un électroménager en acier inoxydable, un sol en marbre et une péninsule.
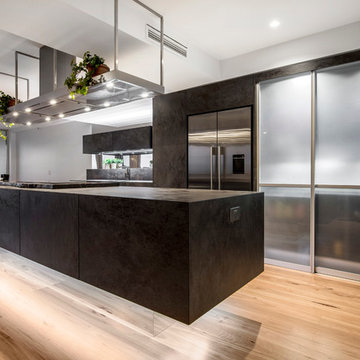
This sky home with stunning views over Brisbane's CBD, the river and Kangaroo Point Cliffs captures the maturity now
found in inner city living in Brisbane. Originally from Melbourne and with his experience gain from extensive business
travel abroad, the owner of the apartment decided to transform his home to match the cosmopolitan lifestyle he has
enjoyed whilst living in these locations.
The original layout of the kitchen was typical for apartments built over 20 years ago. The space was restricted by a
collection of small rooms, two dining areas plus kitchen that did not take advantage of the views or the need for a strong
connection between living areas and the outdoors.
The new design has managed to still give definition to activities performed in the kitchen, dining and living but through
minimal detail the kitchen does not dominate the space which can often happen in an open plan.
A typical galley kitchen design was selected as it best catered for how the space relates to the rest of the apartment and
adjoining living space. An effortless workflow is created from the start point of the pantry, housing food stores as well as
small appliances, and refrigerator. These are within easy reach of the preparation zones and cooking on the island. Then
delivery to the dining area is seamless.
There are a number of key features used in the design to create the feeling of spaces whilst maximising functionality. The
mirrored kickboards reflect light (aided by the use of LED strip lighting to the underside of the cabinets) creating the illusion
that the cabinets are floating thus reducing the footprint in the design.
The simple design philosophy is continued with the use of Laminam, 3mm porcelain sheets to the vertical and horizontal
surfaces. This material is then mitred on the edges of all drawers and doors extenuate the seamless, minimalist, cube look.
A cantilevered bespoke silky oak timber benchtop placed on the island creates a small breakfast/coffee area whilst
increasing bench space and creating the illusion of more space. The stain and other features of this unique piece of timber
compliments the tones found in the porcelain skin of the kitchen.
The half wall built behind the sinks hides the entry point of the services into the apartment. This has been clad in a
complimentary laminate for the timber benchtop . Mirror splashbacks help reflect more light into the space. The cabinets
above the cleaning zone also appear floating due to the mirrored surface behind and the placement of LED strip lighting
used to highlight the perimeter.
A fully imported FALMAC Stainless Rangehood and flyer over compliments the plasterboard bulkhead that houses the air
conditioning whilst providing task lighting to the island.
Lighting has been used throughout the space to highlight and frame the design elements whist creating illumination for all
tasks completed in the kitchen.
Achieving "fluid motion" has been a major influence in the choice of hardware used in the design. Blum servo drive
electronic drawer opening systems have been used to counter act any issues that may be encounter by the added weight
of the porcelain used on the drawer fronts. These are then married with Blum Intivo soft close drawer systems.
The devil is in the detail with a design and space that is so low profile yet complicated in it's simplicity.
Steve Ryan - Rix Ryan Photography
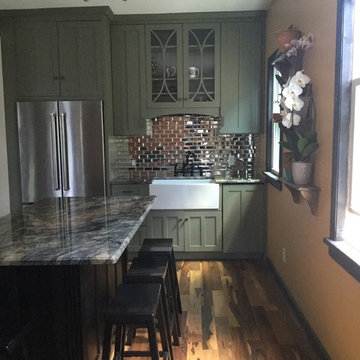
Cette photo montre une petite arrière-cuisine linéaire éclectique avec un évier de ferme, un placard à porte shaker, des portes de placards vertess, un plan de travail en granite, une crédence métallisée, une crédence miroir, un électroménager en acier inoxydable, un sol en bois brun, îlot et un sol marron.
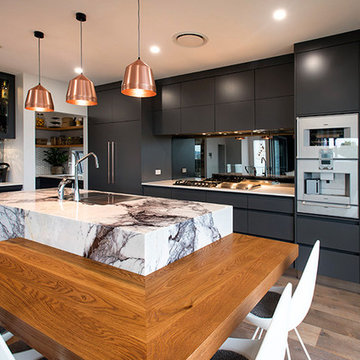
Cette image montre une arrière-cuisine parallèle design avec un évier 2 bacs, des portes de placard noires, plan de travail en marbre, une crédence métallisée, une crédence en feuille de verre, un électroménager noir et îlot.
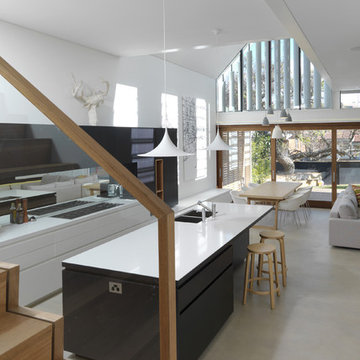
Nick Bowers
Cette image montre une grande arrière-cuisine parallèle design avec un évier 2 bacs, un placard à porte plane, des portes de placard noires, un plan de travail en quartz modifié, une crédence métallisée, une crédence miroir, un électroménager en acier inoxydable, sol en béton ciré, îlot, un sol blanc et un plan de travail blanc.
Cette image montre une grande arrière-cuisine parallèle design avec un évier 2 bacs, un placard à porte plane, des portes de placard noires, un plan de travail en quartz modifié, une crédence métallisée, une crédence miroir, un électroménager en acier inoxydable, sol en béton ciré, îlot, un sol blanc et un plan de travail blanc.
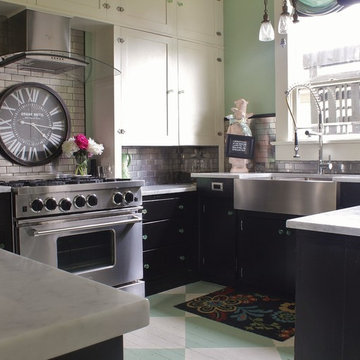
Photo: Kimberley Bryan © 2015 Houzz
Réalisation d'une arrière-cuisine bohème de taille moyenne avec un évier de ferme, un placard à porte shaker, des portes de placard blanches, plan de travail en marbre, une crédence métallisée, une crédence en dalle métallique, un électroménager en acier inoxydable et parquet peint.
Réalisation d'une arrière-cuisine bohème de taille moyenne avec un évier de ferme, un placard à porte shaker, des portes de placard blanches, plan de travail en marbre, une crédence métallisée, une crédence en dalle métallique, un électroménager en acier inoxydable et parquet peint.
Idées déco d'arrière-cuisines avec une crédence métallisée
3
