Idées déco d'arrière-cuisines avec une crédence
Trier par :
Budget
Trier par:Populaires du jour
121 - 140 sur 33 219 photos
1 sur 3
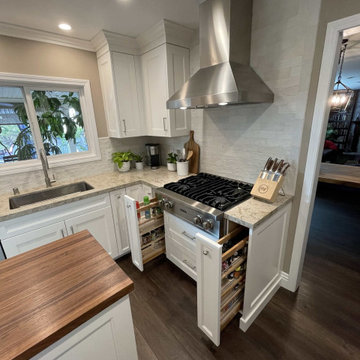
Design Build Transitional Kitchen Remodel with dual Island in City of Brea Orange County
Réalisation d'une grande arrière-cuisine tradition en U avec un évier encastré, des portes de placard blanches, un plan de travail en granite, une crédence blanche, une crédence en céramique, un électroménager en acier inoxydable, parquet foncé, un sol marron, un plan de travail multicolore et un plafond voûté.
Réalisation d'une grande arrière-cuisine tradition en U avec un évier encastré, des portes de placard blanches, un plan de travail en granite, une crédence blanche, une crédence en céramique, un électroménager en acier inoxydable, parquet foncé, un sol marron, un plan de travail multicolore et un plafond voûté.

Réalisation d'une grande arrière-cuisine champêtre en U avec des portes de placard blanches, une crédence grise, une crédence en marbre, un électroménager en acier inoxydable, parquet clair, îlot, un sol marron, un plan de travail gris et un plafond à caissons.
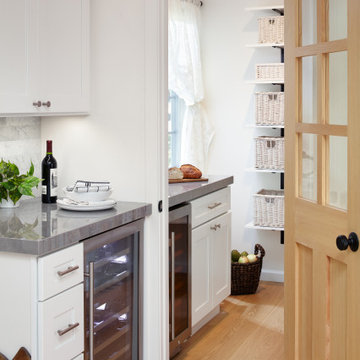
Aménagement d'une grande arrière-cuisine contemporaine en L avec un évier encastré, un placard à porte shaker, des portes de placard blanches, un plan de travail en quartz modifié, une crédence grise, une crédence en marbre, un électroménager en acier inoxydable, parquet clair, îlot, un sol multicolore et un plan de travail gris.

Farmhouse style kitchen remodel. Our clients wanted to do a total refresh of their kitchen. We incorporated a warm toned vinyl flooring (Nuvelle Density Rigid Core in Honey Pecan"), two toned cabinets in a beautiful blue gray and cream (Diamond cabinets) granite countertops and a gorgeous gas range (GE Cafe Pro range). By overhauling the laundry and pantry area we were able to give them a lot more storage. We reorganized a lot of the kitchen creating a better flow specifically giving them a coffee bar station, cutting board station, and a new microwave drawer and wine fridge. Increasing the gas stove to 36" allowed the avid chef owner to cook without restrictions making his daily life easier. One of our favorite sayings is "I love it" and we are able to say thankfully we heard it a lot.

Kitchen of modern luxury farmhouse in Pass Christian Mississippi photographed for Watters Architecture by Birmingham Alabama based architectural and interiors photographer Tommy Daspit.
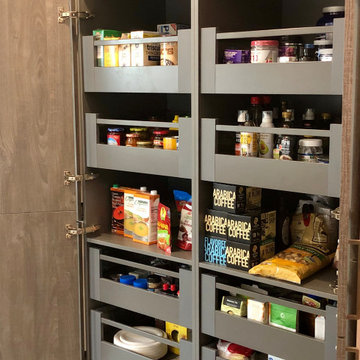
View of off-kitchen sitting room
Cette image montre une arrière-cuisine traditionnelle avec un placard à porte plane, des portes de placard blanches, une crédence grise, une crédence en carreau de porcelaine, un sol en carrelage de porcelaine, un sol gris et un plan de travail jaune.
Cette image montre une arrière-cuisine traditionnelle avec un placard à porte plane, des portes de placard blanches, une crédence grise, une crédence en carreau de porcelaine, un sol en carrelage de porcelaine, un sol gris et un plan de travail jaune.

Idée de décoration pour une arrière-cuisine minimaliste en U de taille moyenne avec un évier encastré, un placard avec porte à panneau encastré, des portes de placard grises, un plan de travail en quartz modifié, une crédence grise, une crédence en quartz modifié, un électroménager en acier inoxydable, parquet clair, îlot, un sol marron et un plan de travail gris.
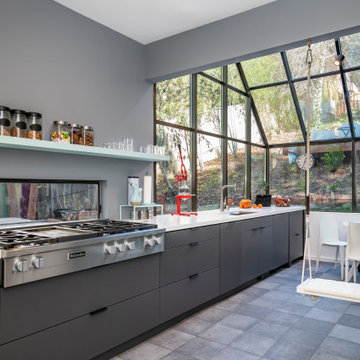
This project was so much fun! The kitchen originally stopped where the glass window areas start and it was a crowded dining area full of items that didn't have a place to be stored in the smaller kitchen. By extending the cabinets all the way to the end we added more storage , more counter space and a more open areas to dine and hang out. Swing is by baboosf.com

Pantry Organization.
Cette photo montre une petite arrière-cuisine linéaire chic avec un évier encastré, un placard avec porte à panneau encastré, des portes de placard blanches, un plan de travail en quartz modifié, une crédence blanche, une crédence en mosaïque, un électroménager en acier inoxydable, un sol en carrelage de céramique, une péninsule, un sol gris et un plan de travail blanc.
Cette photo montre une petite arrière-cuisine linéaire chic avec un évier encastré, un placard avec porte à panneau encastré, des portes de placard blanches, un plan de travail en quartz modifié, une crédence blanche, une crédence en mosaïque, un électroménager en acier inoxydable, un sol en carrelage de céramique, une péninsule, un sol gris et un plan de travail blanc.

This dark, dreary kitchen was large, but not being used well. The family of 7 had outgrown the limited storage and experienced traffic bottlenecks when in the kitchen together. A bright, cheerful and more functional kitchen was desired, as well as a new pantry space.
We gutted the kitchen and closed off the landing through the door to the garage to create a new pantry. A frosted glass pocket door eliminates door swing issues. In the pantry, a small access door opens to the garage so groceries can be loaded easily. Grey wood-look tile was laid everywhere.
We replaced the small window and added a 6’x4’ window, instantly adding tons of natural light. A modern motorized sheer roller shade helps control early morning glare. Three free-floating shelves are to the right of the window for favorite décor and collectables.
White, ceiling-height cabinets surround the room. The full-overlay doors keep the look seamless. Double dishwashers, double ovens and a double refrigerator are essentials for this busy, large family. An induction cooktop was chosen for energy efficiency, child safety, and reliability in cooking. An appliance garage and a mixer lift house the much-used small appliances.
An ice maker and beverage center were added to the side wall cabinet bank. The microwave and TV are hidden but have easy access.
The inspiration for the room was an exclusive glass mosaic tile. The large island is a glossy classic blue. White quartz countertops feature small flecks of silver. Plus, the stainless metal accent was even added to the toe kick!
Upper cabinet, under-cabinet and pendant ambient lighting, all on dimmers, was added and every light (even ceiling lights) is LED for energy efficiency.
White-on-white modern counter stools are easy to clean. Plus, throughout the room, strategically placed USB outlets give tidy charging options.
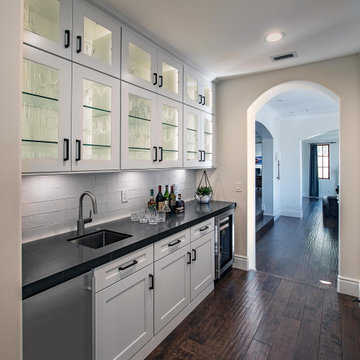
Cette photo montre une arrière-cuisine linéaire chic avec un évier encastré, un placard à porte vitrée, des portes de placard blanches, une crédence blanche, une crédence en carrelage métro, parquet foncé, aucun îlot, un sol marron et plan de travail noir.
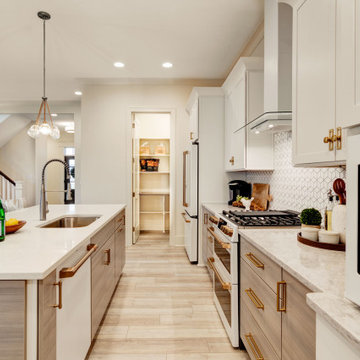
Inspiration pour une arrière-cuisine linéaire design de taille moyenne avec un évier encastré, un placard à porte shaker, des portes de placard blanches, un plan de travail en granite, une crédence blanche, une crédence en céramique, un électroménager blanc, un sol en vinyl, îlot, un sol multicolore et un plan de travail blanc.
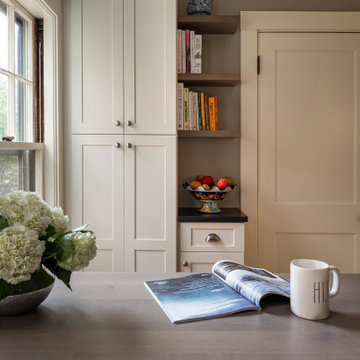
We took down a wall to create a more cohesive galley- like kitchen for our chef client. Now everything she needs is within an arm's reach. By eliminating a soffit we were also able to take advantage of the high ceilings and provide extra storage. A pantry cabinet in the eating area neatly stores items previously in view on a baker's rack and connected open shelving holds cherished cookbooks. Warm neutral colors were chosen to keep the tall space warm and cozy. Cabinets by Fabuwood, tile by Daltile, plumbing by Kohler
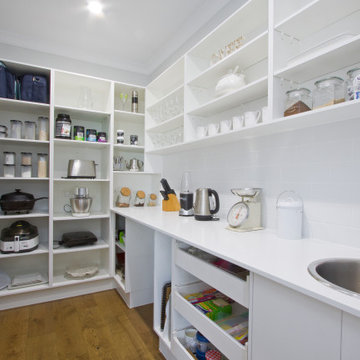
Tops: 20mm caesarstone
Doors: white melamine
white subway Tile splashback
open shelving
inner drawers
Idée de décoration pour une grande arrière-cuisine design avec un évier encastré, un placard à porte shaker, des portes de placard blanches, un plan de travail en quartz, une crédence en mosaïque, un électroménager en acier inoxydable et îlot.
Idée de décoration pour une grande arrière-cuisine design avec un évier encastré, un placard à porte shaker, des portes de placard blanches, un plan de travail en quartz, une crédence en mosaïque, un électroménager en acier inoxydable et îlot.

Custom Kitchen in NW DC, with Modern Flat Slab Doors in Rio - Satin Rosewood Finish. All Soft-/Self-Closing Hardware. Built-in Refrigerator, Dishwashers with Custom Grain-Matched Panels. Integrated Dog Bowl. Custom Enclosure and Doors for Laundry, Utility and Mechanical Closets. Clean, Simple Lines.
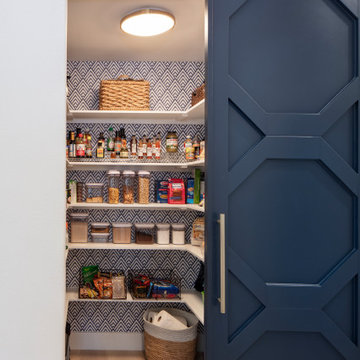
Idées déco pour une grande arrière-cuisine encastrable classique en U avec un évier de ferme, un placard avec porte à panneau encastré, des portes de placard blanches, un plan de travail en quartz, une crédence blanche, une crédence en céramique, parquet clair, îlot, un sol beige et un plan de travail blanc.
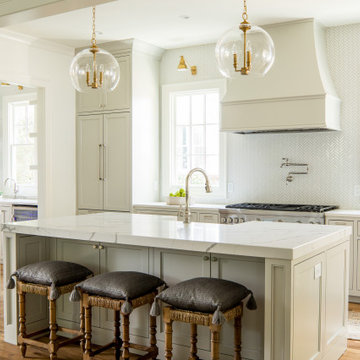
Aménagement d'une arrière-cuisine encastrable classique de taille moyenne avec un évier de ferme, un placard à porte vitrée, des portes de placard blanches, un plan de travail en quartz modifié, une crédence blanche, une crédence en carreau de porcelaine, parquet clair, îlot, un sol marron et un plan de travail blanc.

Inspiration pour une arrière-cuisine encastrable craftsman en U de taille moyenne avec un évier encastré, un placard à porte shaker, des portes de placard jaunes, un plan de travail en quartz modifié, une crédence grise, une crédence en marbre, un sol en linoléum, îlot, un sol rouge et un plan de travail gris.
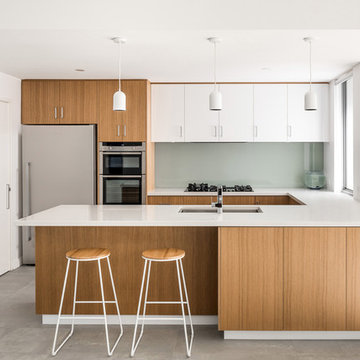
Designed by X-Space Architects.
Photo by Dion Robeson.
X-Space Architects remains proud that this project superseded the client’s expectations whilst remaining within their budget constraints

New LVP (Luxury Vinyl Plank) flooring, added a vaulted ceiling, recessed lighting, shaker style cabinets, carrara marble counter tops, subway tile backsplash, Kohler farmhouse sink, lighting fixtures, windows, appliances, paint, custom floating wood shelves.
Idées déco d'arrière-cuisines avec une crédence
7