Idées déco d'arrière-cuisines blanches
Trier par :
Budget
Trier par:Populaires du jour
161 - 180 sur 9 391 photos
1 sur 3
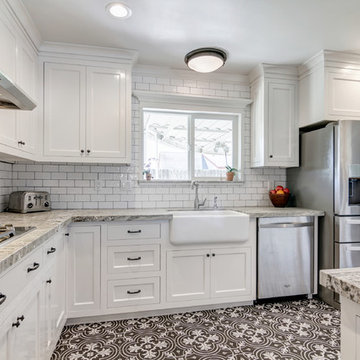
Cette image montre une petite arrière-cuisine parallèle rustique avec un évier de ferme, un placard à porte shaker, des portes de placard blanches, un plan de travail en granite, une crédence blanche, une crédence en carreau de porcelaine, un électroménager en acier inoxydable, un sol en carrelage de céramique et une péninsule.
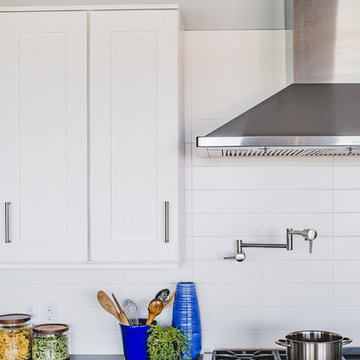
Erin Holsonback, anindoorlady.com
Inspiration pour une arrière-cuisine traditionnelle en L de taille moyenne avec un évier de ferme, un placard à porte shaker, des portes de placard blanches, un plan de travail en quartz, une crédence blanche, une crédence en carreau de porcelaine, un électroménager en acier inoxydable, sol en béton ciré et îlot.
Inspiration pour une arrière-cuisine traditionnelle en L de taille moyenne avec un évier de ferme, un placard à porte shaker, des portes de placard blanches, un plan de travail en quartz, une crédence blanche, une crédence en carreau de porcelaine, un électroménager en acier inoxydable, sol en béton ciré et îlot.
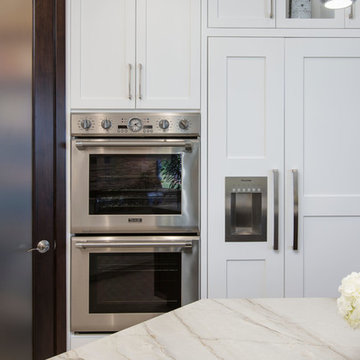
Traditional but unusually shaped kitchen with a white painted cabinets, seapearl quartzite countertops, tradewinds tint mosaic backsplash, paneled appliances, dark wood island with hidden outlets. Featuring a flat panel TV in the backsplash for your viewing pleasure while cooking for your family. This great kitchen is adjacent to an amazing outdoor living space with multiple living spaces and an outdoor pool.
Traditional but unusually shaped kitchen with a white painted cabinets, seapearl quartzite countertops, tradewinds tint mosaic backsplash, paneled appliances, dark wood island with hidden outlets. Featuring a flat panel TV in the backsplash for your viewing pleasure while cooking for your family. This great kitchen is adjacent to an amazing outdoor living space with multiple living spaces and an outdoor pool.
Photos by Jon Upson

Treve Johnson
Idée de décoration pour une petite arrière-cuisine parallèle design avec un évier encastré, un placard à porte shaker, des portes de placard blanches, un plan de travail en quartz modifié, une crédence marron, une crédence en céramique, un électroménager en acier inoxydable, parquet clair et aucun îlot.
Idée de décoration pour une petite arrière-cuisine parallèle design avec un évier encastré, un placard à porte shaker, des portes de placard blanches, un plan de travail en quartz modifié, une crédence marron, une crédence en céramique, un électroménager en acier inoxydable, parquet clair et aucun îlot.
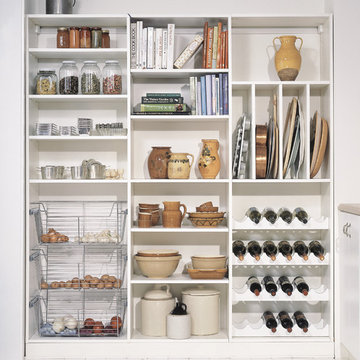
This simple storage solution includes adjustable shelves and specialized organization in a clean, white palette.
Réalisation d'une arrière-cuisine linéaire style shabby chic de taille moyenne avec un placard sans porte, des portes de placard blanches, parquet peint et aucun îlot.
Réalisation d'une arrière-cuisine linéaire style shabby chic de taille moyenne avec un placard sans porte, des portes de placard blanches, parquet peint et aucun îlot.
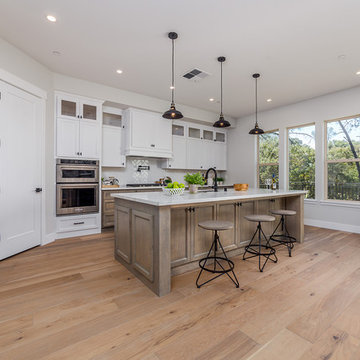
Exemple d'une arrière-cuisine nature en L et bois brun de taille moyenne avec un évier intégré, un placard à porte plane, une crédence en céramique, un électroménager en acier inoxydable, parquet clair, îlot et un sol beige.
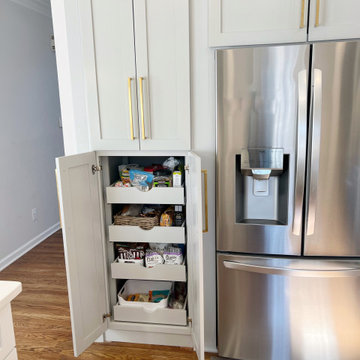
pantry
Idées déco pour une arrière-cuisine encastrable classique en L de taille moyenne avec un évier encastré, un placard à porte shaker, des portes de placard blanches, un plan de travail en quartz modifié, une crédence blanche, une crédence en carreau de verre, une péninsule et un plan de travail gris.
Idées déco pour une arrière-cuisine encastrable classique en L de taille moyenne avec un évier encastré, un placard à porte shaker, des portes de placard blanches, un plan de travail en quartz modifié, une crédence blanche, une crédence en carreau de verre, une péninsule et un plan de travail gris.
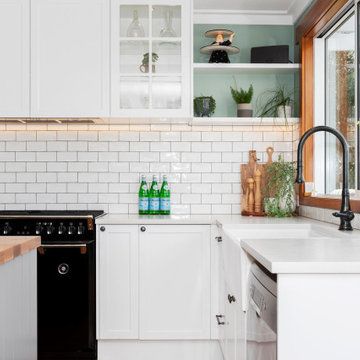
Aménagement d'une petite arrière-cuisine bord de mer en U avec un évier de ferme, un placard à porte shaker, des portes de placard blanches, un plan de travail en quartz modifié, une crédence blanche, une crédence en carrelage métro, un électroménager noir, un sol en bois brun, îlot et un plan de travail blanc.
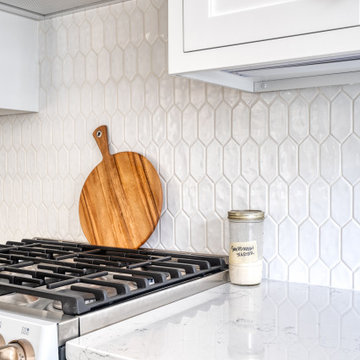
Full kitchen and first floor gut reno along with powder room upgrade. New windows, patio door, flooring, trim, and service upgrade (along with many other details!)
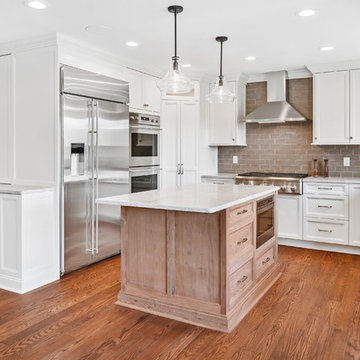
Idée de décoration pour une arrière-cuisine tradition en U de taille moyenne avec un évier encastré, un placard à porte shaker, des portes de placard blanches, un plan de travail en quartz modifié, une crédence beige, une crédence en carreau de porcelaine, un électroménager en acier inoxydable, un sol en bois brun, îlot, un sol marron et un plan de travail beige.
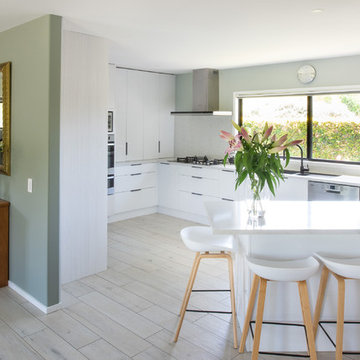
Complete kitchen makeover using whites and eggshell blues to contrast the Windblown Green feature wall in the living / dining area. Kitchen was redesigned to achieve a clean, modern look as well as improve layout and increase storage. Aleysha Pangari Interior Design and Charlie Smith Photography
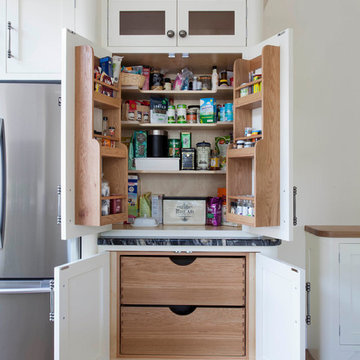
This classic inframe kitchen has been designed for a renovated family home. Bespoke 30mm in-frame cabinetry has been handpainted in specially mixed Gardenia with contrasting island and accent drawers in Farrow & Ball Olive. Work surfaces are 40mm Cosmic granite work surfaces with an 80mm American oak breakfast bar. Specially selected hand forged pewter handles finish the look beautifully. Images Infinity Media
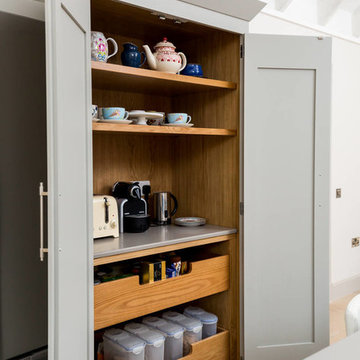
A breakfast area created within the tall larder adjoining the fridge freezer. Bespoke internal cabinetry to hold a selection of cereals and coffees above, readily available for the coffee machine with a Quartz top for any spillage. Shelves above hold cups and coffee pots.
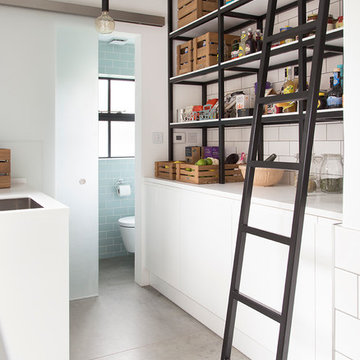
Leading from the kitchen bespoke cabinetry was designed and fabricated for the laundry room/pantry, which features crittall style shelving with Corian made to measure shelves and a sliding system ladder.
David Giles
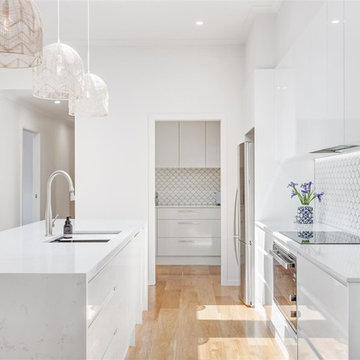
This little fibro home in Mermaid Beach has undergone a huge transformation! Smith & Sons Gold Coast Central have extended the home giving our clients a new laundry, kid’s playroom, open plan kitchen, dining and living room that seamlessly flows onto the beautiful new deck.
The new kitchen and butler’s pantry boast beautiful fish scale tiles, Velux skylights and Quantum Quartz bench tops in ‘Michelangelo’.

This kitchen's timeless look will outlast the trends with neutral cabinets, an organic marble backsplash and brushed gold fixtures. We included ample countertop space for this family of four to invite friends and entertain large groups. Ten foot ceilings allowed for higher wall cabinets for a more dramatic space.

Customized to perfection, a remarkable work of art at the Eastpoint Country Club combines superior craftsmanship that reflects the impeccable taste and sophisticated details. An impressive entrance to the open concept living room, dining room, sunroom, and a chef’s dream kitchen boasts top-of-the-line appliances and finishes. The breathtaking LED backlit quartz island and bar are the perfect accents that steal the show.

Idées déco pour une grande arrière-cuisine campagne en U avec un évier de ferme, un placard à porte shaker, des portes de placard blanches, plan de travail en marbre, une crédence blanche, une crédence en carrelage métro, un électroménager en acier inoxydable, un sol en bois brun, îlot, un sol marron, un plan de travail blanc et un plafond voûté.
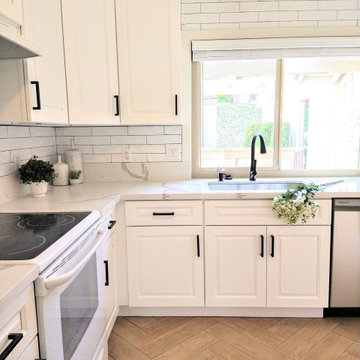
Small kitchen remodeling
Cette image montre une petite arrière-cuisine rustique en L avec un évier 1 bac, un placard avec porte à panneau surélevé, des portes de placard blanches, un plan de travail en quartz modifié, une crédence blanche, une crédence en céramique, un électroménager blanc, un sol en carrelage de céramique, aucun îlot, un sol marron et un plan de travail blanc.
Cette image montre une petite arrière-cuisine rustique en L avec un évier 1 bac, un placard avec porte à panneau surélevé, des portes de placard blanches, un plan de travail en quartz modifié, une crédence blanche, une crédence en céramique, un électroménager blanc, un sol en carrelage de céramique, aucun îlot, un sol marron et un plan de travail blanc.

Pantry Organization.
Cette photo montre une petite arrière-cuisine linéaire chic avec un évier encastré, un placard avec porte à panneau encastré, des portes de placard blanches, un plan de travail en quartz modifié, une crédence blanche, une crédence en mosaïque, un électroménager en acier inoxydable, un sol en carrelage de céramique, une péninsule, un sol gris et un plan de travail blanc.
Cette photo montre une petite arrière-cuisine linéaire chic avec un évier encastré, un placard avec porte à panneau encastré, des portes de placard blanches, un plan de travail en quartz modifié, une crédence blanche, une crédence en mosaïque, un électroménager en acier inoxydable, un sol en carrelage de céramique, une péninsule, un sol gris et un plan de travail blanc.
Idées déco d'arrière-cuisines blanches
9