Idées déco d'arrière-cuisines grises
Trier par :
Budget
Trier par:Populaires du jour
81 - 100 sur 3 978 photos
1 sur 3
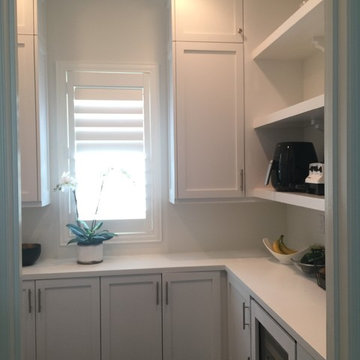
Réalisation d'une grande arrière-cuisine tradition en U avec un placard avec porte à panneau encastré, des portes de placard blanches, un plan de travail en surface solide et parquet foncé.
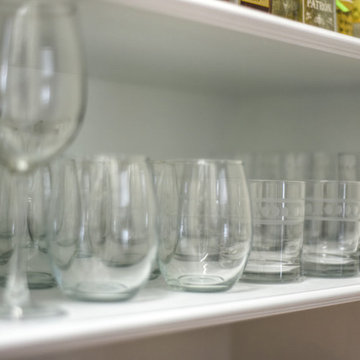
Kim Lindsey Photography
Aménagement d'une arrière-cuisine parallèle classique de taille moyenne avec des portes de placard blanches, un plan de travail en bois, un électroménager en acier inoxydable et parquet foncé.
Aménagement d'une arrière-cuisine parallèle classique de taille moyenne avec des portes de placard blanches, un plan de travail en bois, un électroménager en acier inoxydable et parquet foncé.
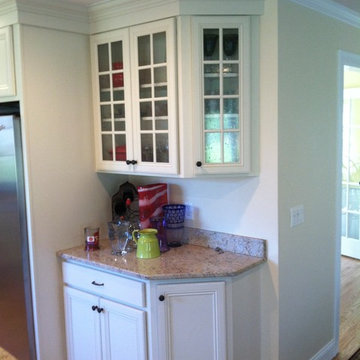
Tom Anderson
Réalisation d'une arrière-cuisine bohème en U de taille moyenne avec un placard avec porte à panneau encastré, des portes de placard blanches, un plan de travail en granite et une péninsule.
Réalisation d'une arrière-cuisine bohème en U de taille moyenne avec un placard avec porte à panneau encastré, des portes de placard blanches, un plan de travail en granite et une péninsule.
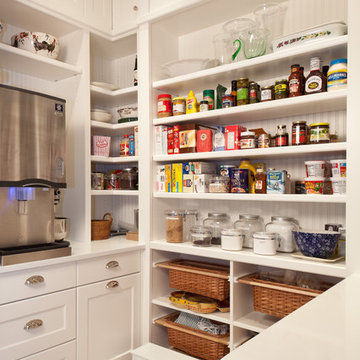
Photo by: Lori Hamilton
Aménagement d'une arrière-cuisine classique avec un placard sans porte et des portes de placard blanches.
Aménagement d'une arrière-cuisine classique avec un placard sans porte et des portes de placard blanches.

Idées déco pour une arrière-cuisine linéaire montagne en bois brun de taille moyenne avec un évier de ferme, un placard avec porte à panneau surélevé, un plan de travail en quartz, une crédence grise, une crédence en mosaïque, un électroménager en acier inoxydable, un sol en linoléum, îlot, un sol marron et un plan de travail blanc.
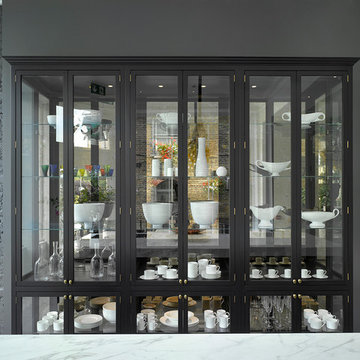
Classic Nightingale glass kitchen cabinet with black frame, mirror back and glass shelves. Photos; Nick Kane
Idée de décoration pour une grande arrière-cuisine linéaire style shabby chic.
Idée de décoration pour une grande arrière-cuisine linéaire style shabby chic.
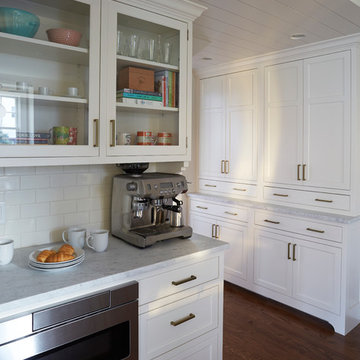
Free ebook, Creating the Ideal Kitchen. DOWNLOAD NOW
This Glen Ellyn couple wanted to transform their dated kitchen into a more family-friendly space to use on a daily basis for cooking family meals and for entertaining friends. The existing kitchen was quite chopped up with strange soffits and different ceiling heights. To make the space flow in a more logical manner, we borrowed an unused desk area from the adjoining hallway and reconfigured a neighboring bath. Getting it to work on paper was fairly straightforward, but there was a bit of complicated beam work involved as the new kitchen flows through what was an old exterior wall. The new ceiling is now completely flush as we were able to hide the support in the ceiling joists.
A new, larger window was added at the sink, the doorway to the room was widened and the resulting space creates a more easy flow from dining room to family room.
The clients chose white inset cabinets, white marble tops and an apron sink to keep the space feeling simple yet original to the home's Colonial styling.
Ship lap siding on the back of the island and at the pantry storage ceiling, a walnut butcher block, and antique brass details give the space an updated look.
Professional stainless appliances are functional and beautiful. In addition to a large built-in fridge and 36" range, a second oven is housed in the island for flexibility.
The pantry area has a convenience station that houses the family's espresso machine along with the microwave drawer. Another large bank of cabinets in the same area serves as pantry storage for dry goods.
The bathroom was also remodeled as part of this project. The full bath has a vanity, shower and convenient baby changing area.
The floor is encaustic tile, a type of concrete tile recognizable by its bold graphics. The mirror and lighting add a few modern touches to keep it in line with the Owner's personal style.
Designed by: Susan Klimala, CKD, CBD
Photography by: Carlos Vergara
For more information on kitchen and bath design ideas go to: www.kitchenstudio-ge.com
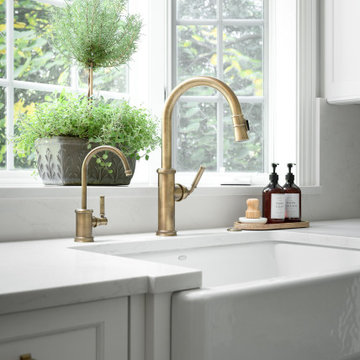
This young family wanted to update their kitchen and loved getting away to the coast. We tried to bring a little of the coast to their suburban Chicago home. The statement pantry doors with antique mirror add a wonderful element to the space. The large island gives the family a wonderful space to hang out, The custom "hutch' area is actual full of hidden outlets to allow for all of the electronics a place to charge.
Warm brass details and the stunning tile complete the area.

Cette image montre une très grande arrière-cuisine traditionnelle en U avec des portes de placard grises, un plan de travail en quartz, une crédence grise, une crédence en pierre calcaire, un électroménager en acier inoxydable, 2 îlots, un plan de travail blanc, un plafond en lambris de bois, un évier de ferme, un placard avec porte à panneau encastré, un sol en bois brun et un sol marron.

Mt. Washington, CA - Complete Kitchen remodel
Installation of flooring, cabinets/cupboards, appliances, countertops, tiled backsplash, windows and all carpentry.

High end finished kitchen in our Showroom. Visit us and customize your spaces with the help of our creative professional team of Interior Designers.
Photograph
Arch. Carmen J Vence
Assoc. AIA
NKBA

We added this pantry cabinet in a small nook off the kitchen. The lower cabinet doors have a wire mesh insert. Dutch doors lead to the backyard.
Cette photo montre une grande arrière-cuisine linéaire méditerranéenne avec des portes de placard blanches, plan de travail en marbre, une crédence blanche, une crédence en bois, tomettes au sol, un sol orange et un placard à porte shaker.
Cette photo montre une grande arrière-cuisine linéaire méditerranéenne avec des portes de placard blanches, plan de travail en marbre, une crédence blanche, une crédence en bois, tomettes au sol, un sol orange et un placard à porte shaker.

Idée de décoration pour une arrière-cuisine encastrable design en L et bois clair de taille moyenne avec un évier encastré, un placard à porte plane, un plan de travail en quartz modifié, une crédence en feuille de verre, parquet clair, îlot et un sol beige.
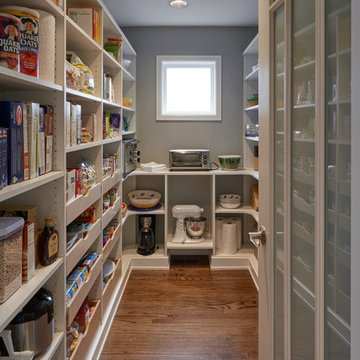
NW Architectural Photography
Cette photo montre une grande arrière-cuisine chic en U avec un placard à porte shaker, des portes de placard blanches, une crédence grise, parquet foncé et îlot.
Cette photo montre une grande arrière-cuisine chic en U avec un placard à porte shaker, des portes de placard blanches, une crédence grise, parquet foncé et îlot.
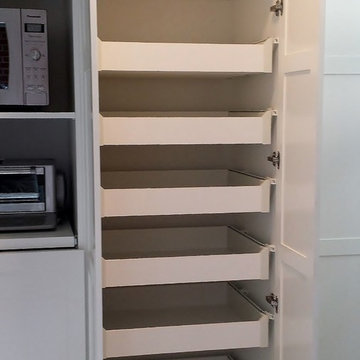
Built-in pantry unit
Cette photo montre une arrière-cuisine linéaire tendance de taille moyenne avec un placard à porte shaker et des portes de placard blanches.
Cette photo montre une arrière-cuisine linéaire tendance de taille moyenne avec un placard à porte shaker et des portes de placard blanches.

Idée de décoration pour une grande arrière-cuisine tradition avec un placard à porte shaker, des portes de placard blanches, un plan de travail en granite, îlot, un plan de travail blanc, une crédence grise, une crédence en céramique, un électroménager en acier inoxydable, parquet foncé et un sol marron.

Exemple d'une petite arrière-cuisine linéaire et encastrable tendance avec un évier 2 bacs, un placard à porte plane, des portes de placard blanches, un plan de travail en quartz modifié, une crédence blanche, une crédence en céramique, parquet clair, une péninsule, un sol beige et un plan de travail gris.
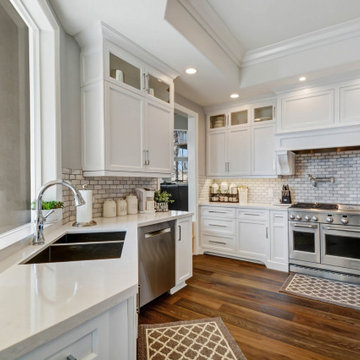
Idée de décoration pour une grande arrière-cuisine tradition en U avec un évier 2 bacs, un placard avec porte à panneau encastré, des portes de placard blanches, un plan de travail en quartz modifié, une crédence grise, une crédence en marbre, un électroménager en acier inoxydable, un sol en bois brun, îlot, un sol marron et un plan de travail blanc.

The butler's pantry of the home features stainless steel appliances, a herringbone flooring and a subway tile back splash.
Cette image montre une très grande arrière-cuisine traditionnelle en L avec des portes de placard blanches, un plan de travail en zinc, une crédence blanche, une crédence en carrelage métro, un électroménager en acier inoxydable, un sol multicolore et un plafond en lambris de bois.
Cette image montre une très grande arrière-cuisine traditionnelle en L avec des portes de placard blanches, un plan de travail en zinc, une crédence blanche, une crédence en carrelage métro, un électroménager en acier inoxydable, un sol multicolore et un plafond en lambris de bois.

Réalisation d'une grande arrière-cuisine parallèle et encastrable minimaliste en bois brun avec un évier encastré, un plan de travail en quartz, une crédence blanche, un sol en bois brun, aucun îlot, un sol blanc et un plan de travail blanc.
Idées déco d'arrière-cuisines grises
5