Idées déco d'arrière-cuisines linéaires
Trier par :
Budget
Trier par:Populaires du jour
1 - 20 sur 2 889 photos
1 sur 3

Cette photo montre une grande arrière-cuisine linéaire nature avec un plan de travail en bois, un évier de ferme, un placard à porte shaker, des portes de placard blanches, une crédence blanche, une crédence en carrelage métro, un électroménager en acier inoxydable, un sol en bois brun, îlot, un sol marron et un plan de travail blanc.

Inspiration pour une arrière-cuisine linéaire traditionnelle avec un évier encastré, un placard à porte plane, des portes de placard blanches, parquet clair, un plan de travail blanc, plan de travail en marbre, une crédence multicolore, aucun îlot et un sol marron.

Located behind the Kitchen is the pantry area. It’s unique design shares a hallway with the dramatic black mudroom and is accessed through a custom-built ‘hidden’ door along the range wall. The goal of this funky space is to mix causal details of the floating wooden shelves, durable, geometric cement floor tiles, with more the prominent elements of a hammered brass sink and turquoise lower cabinets.
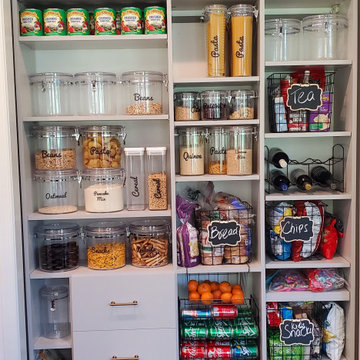
Before the doors were installed.
Idée de décoration pour une petite arrière-cuisine linéaire.
Idée de décoration pour une petite arrière-cuisine linéaire.
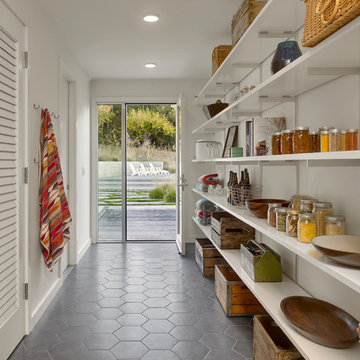
Aménagement d'une arrière-cuisine linéaire campagne avec un placard sans porte, des portes de placard blanches et un sol gris.

Treve Johnson
Réalisation d'une arrière-cuisine linéaire vintage en bois brun avec un évier encastré, un placard à porte plane, une crédence orange, une crédence en carrelage métro, un sol en bois brun et un plan de travail en bois.
Réalisation d'une arrière-cuisine linéaire vintage en bois brun avec un évier encastré, un placard à porte plane, une crédence orange, une crédence en carrelage métro, un sol en bois brun et un plan de travail en bois.
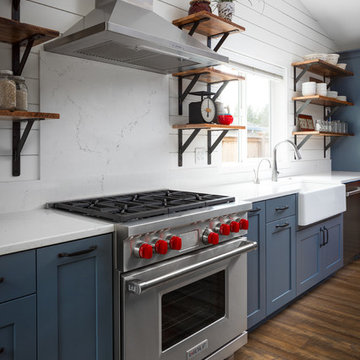
Interior Design by Adapt Design
Réalisation d'une arrière-cuisine linéaire champêtre de taille moyenne avec un évier de ferme, un placard à porte shaker, des portes de placard grises, un plan de travail en quartz modifié, un électroménager en acier inoxydable, un sol en bois brun, îlot, un sol marron, une crédence blanche et une crédence en dalle de pierre.
Réalisation d'une arrière-cuisine linéaire champêtre de taille moyenne avec un évier de ferme, un placard à porte shaker, des portes de placard grises, un plan de travail en quartz modifié, un électroménager en acier inoxydable, un sol en bois brun, îlot, un sol marron, une crédence blanche et une crédence en dalle de pierre.
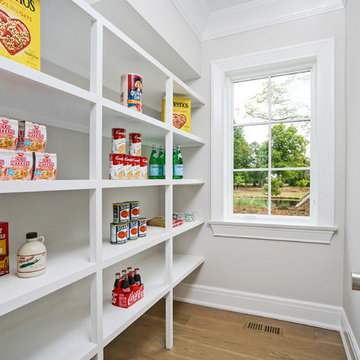
Cette image montre une arrière-cuisine linéaire traditionnelle de taille moyenne avec parquet clair et un sol marron.
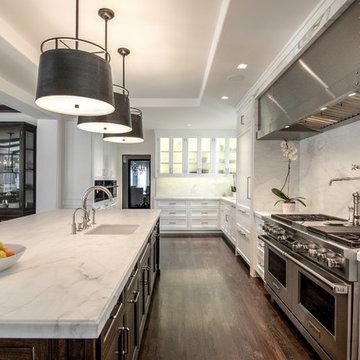
Calvin Baines
Idées déco pour une grande arrière-cuisine linéaire et encastrable méditerranéenne avec un évier encastré, un placard à porte affleurante, des portes de placard blanches, plan de travail en marbre, une crédence blanche, une crédence en marbre, parquet foncé et îlot.
Idées déco pour une grande arrière-cuisine linéaire et encastrable méditerranéenne avec un évier encastré, un placard à porte affleurante, des portes de placard blanches, plan de travail en marbre, une crédence blanche, une crédence en marbre, parquet foncé et îlot.

Inspiration pour une grande arrière-cuisine linéaire minimaliste avec un évier 2 bacs, un placard à porte plane, des portes de placard grises, un plan de travail en surface solide, une crédence marron, un électroménager en acier inoxydable, sol en béton ciré et îlot.

Maple Jamison door style by Mid Continent Cabinetry painted Flint
Idées déco pour une arrière-cuisine linéaire classique de taille moyenne avec des portes de placard grises, un plan de travail en granite, une crédence métallisée, une crédence en mosaïque, un sol en bois brun, aucun îlot et un placard avec porte à panneau encastré.
Idées déco pour une arrière-cuisine linéaire classique de taille moyenne avec des portes de placard grises, un plan de travail en granite, une crédence métallisée, une crédence en mosaïque, un sol en bois brun, aucun îlot et un placard avec porte à panneau encastré.
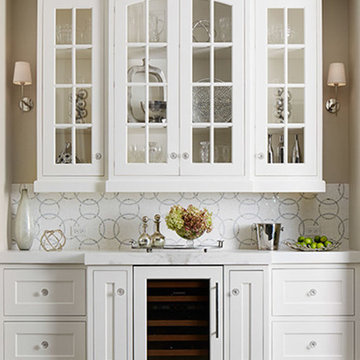
Exemple d'une grande arrière-cuisine linéaire et encastrable chic avec un évier encastré, un placard à porte plane, des portes de placard blanches, plan de travail en marbre, une crédence blanche, une crédence en carreau de verre, un sol en bois brun et îlot.
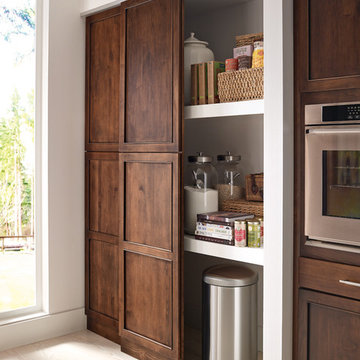
This kitchen was created with StarMark Cabinetry's Orian door style in Alder finished in a cabinet color called Rye with Ebony glaze.
Aménagement d'une grande arrière-cuisine linéaire classique en bois brun avec îlot, un évier encastré, un placard avec porte à panneau encastré, un électroménager en acier inoxydable, parquet clair et un sol beige.
Aménagement d'une grande arrière-cuisine linéaire classique en bois brun avec îlot, un évier encastré, un placard avec porte à panneau encastré, un électroménager en acier inoxydable, parquet clair et un sol beige.

Exemple d'une arrière-cuisine linéaire tendance de taille moyenne avec un placard à porte shaker, des portes de placard blanches, un plan de travail en quartz modifié, une crédence blanche, un électroménager noir, parquet clair, un sol beige et un plan de travail blanc.

Builder: J. Peterson Homes
Interior Design: Vision Interiors by Visbeen
Photographer: Ashley Avila Photography
The best of the past and present meet in this distinguished design. Custom craftsmanship and distinctive detailing give this lakefront residence its vintage flavor while an open and light-filled floor plan clearly mark it as contemporary. With its interesting shingled roof lines, abundant windows with decorative brackets and welcoming porch, the exterior takes in surrounding views while the interior meets and exceeds contemporary expectations of ease and comfort. The main level features almost 3,000 square feet of open living, from the charming entry with multiple window seats and built-in benches to the central 15 by 22-foot kitchen, 22 by 18-foot living room with fireplace and adjacent dining and a relaxing, almost 300-square-foot screened-in porch. Nearby is a private sitting room and a 14 by 15-foot master bedroom with built-ins and a spa-style double-sink bath with a beautiful barrel-vaulted ceiling. The main level also includes a work room and first floor laundry, while the 2,165-square-foot second level includes three bedroom suites, a loft and a separate 966-square-foot guest quarters with private living area, kitchen and bedroom. Rounding out the offerings is the 1,960-square-foot lower level, where you can rest and recuperate in the sauna after a workout in your nearby exercise room. Also featured is a 21 by 18-family room, a 14 by 17-square-foot home theater, and an 11 by 12-foot guest bedroom suite.

Bespoke larder with fit-out painted in Little Greene's French Grey. Spice racks painted in Little Greene's Lead colour.
Larder worktop is Carrara marble.

One of Wendy's main wishes on the brief was a large pantry.
Cette photo montre une grande arrière-cuisine linéaire tendance avec un évier posé, un placard à porte plane, des portes de placard bleues, un plan de travail en granite, une crédence grise, une crédence en marbre, un électroménager en acier inoxydable, un sol en carrelage de céramique, îlot, un sol gris et un plan de travail gris.
Cette photo montre une grande arrière-cuisine linéaire tendance avec un évier posé, un placard à porte plane, des portes de placard bleues, un plan de travail en granite, une crédence grise, une crédence en marbre, un électroménager en acier inoxydable, un sol en carrelage de céramique, îlot, un sol gris et un plan de travail gris.
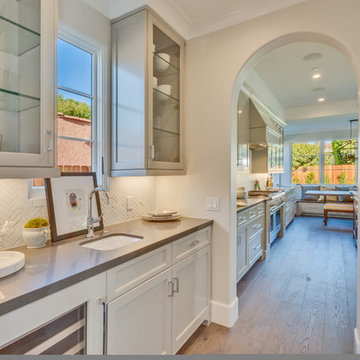
Idée de décoration pour une arrière-cuisine linéaire et bicolore tradition avec un évier encastré, un placard avec porte à panneau encastré, des portes de placard beiges, une crédence blanche, parquet clair et un sol beige.
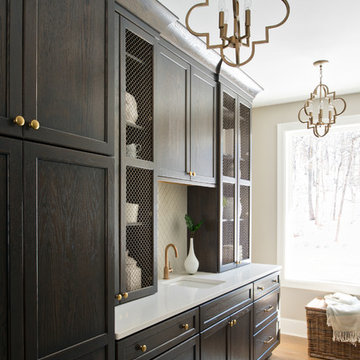
This pantry is the perfect complement to the kitchen design. In addition to the sleek dark wood of the cabinetry, wire mesh inserts allow the homeowner to display decorative elements!
Jyland Construction Management Company
Scott Amundson Photography

The team at Cummings Architects is often approached to enhance an otherwise wonderful home by designing a custom kitchen that is both beautiful and functional. Located near Patton Park in Hamilton Massachusetts this charming Victorian had a dated kitchen, mudroom, and waning entry hall that seemed out of place and certainly weren’t providing the owners with the kind of space and atmosphere they wanted. At their initial visit, Mathew made mental sketches of the immediate possibilities – an open, friendly kitchen concept with bright windows to provide a seamless connection to the exterior yard spaces. As the design evolved, additional details were added such as a spacious pantry that tucks smartly under the stair landing and accommodates an impressive collection of culinary supplies. In addition, the front entry, formerly a rather dark and dreary space, was opened up and is now a light-filled hall that welcomes visitors warmly, while maintaining the charm of the original Victorian fabric.
Photo By Eric Roth
Idées déco d'arrière-cuisines linéaires
1