Idées déco d'arrière-cuisines
Trier par :
Budget
Trier par:Populaires du jour
61 - 80 sur 5 024 photos
1 sur 3
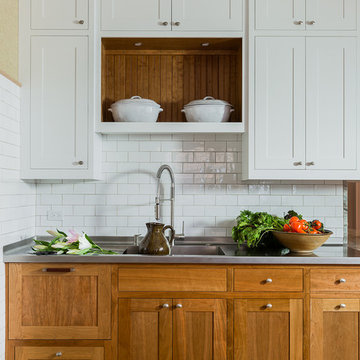
Michael J Lee Photography
Réalisation d'une grande arrière-cuisine tradition en U avec un évier intégré, un placard à porte shaker, des portes de placard blanches, un plan de travail en inox, une crédence blanche, une crédence en carrelage métro, un électroménager en acier inoxydable, un sol en bois brun, îlot et un sol marron.
Réalisation d'une grande arrière-cuisine tradition en U avec un évier intégré, un placard à porte shaker, des portes de placard blanches, un plan de travail en inox, une crédence blanche, une crédence en carrelage métro, un électroménager en acier inoxydable, un sol en bois brun, îlot et un sol marron.
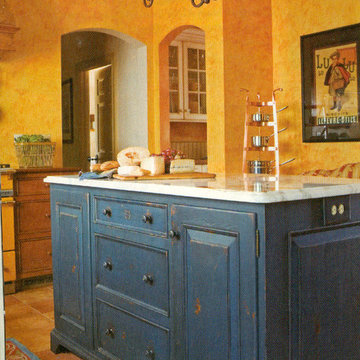
Inspiration pour une grande arrière-cuisine chalet en U et bois vieilli avec un évier encastré, un placard à porte affleurante, plan de travail en marbre, une crédence jaune, tomettes au sol et îlot.

Our clients hired us to completely renovate and furnish their PEI home — and the results were transformative. Inspired by their natural views and love of entertaining, each space in this PEI home is distinctly original yet part of the collective whole.
We used color, patterns, and texture to invite personality into every room: the fish scale tile backsplash mosaic in the kitchen, the custom lighting installation in the dining room, the unique wallpapers in the pantry, powder room and mudroom, and the gorgeous natural stone surfaces in the primary bathroom and family room.
We also hand-designed several features in every room, from custom furnishings to storage benches and shelving to unique honeycomb-shaped bar shelves in the basement lounge.
The result is a home designed for relaxing, gathering, and enjoying the simple life as a couple.

A unique combination of materials and design details blend to form an originally rustic kitchen with a European flair. The centerpiece of the design is the over mantle hood with surrounding reclaimed beams. A La Cornue range is a fitting complementary piece. An artisan rich space, the sink is hand hammered in pewter and table island base custom fabricated in hammered iron. The pantry doors are repurposed with the grill work made from a vintage fence!
Cabinets in custom green, alder wood on island, Sub Zero integrated refrigerator, Miele Coffee maker and single wall oven, La Cornue 36” Cornue Fe range.
Photographer - Bruce Van Inwegen

" The project involved removing a section of the load-bearing wall to open up the kitchen and adding a stylish island for additional functionality. We installed new countertops and cabinets, offering a wide range of elegant materials. A dedicated pantry area was also included to optimize storage. The end result was a beautiful and efficient kitchen that exceeded the homeowner's expectations.

This newly remodeled Kitchen features a mix of classic two tone shaker cabinetry with the modern accent of quarter sawn white oak slab front Euro style cabinetry which hides a utility closet, provides a coffee bar and hidden pantry in a sleek wall of gorgeous cabinets. This white oak cabinet is balanced across the room with the table end of the island which heavy duty white oak butcherblock top intersects the quartzite waterfall edge of the island.

Builder: Michels homes
Design: Megan Dent, Studio M Kitchen & Bath
Cette photo montre une grande arrière-cuisine en L avec un évier de ferme, un placard avec porte à panneau encastré, des portes de placard bleues, un plan de travail en granite, une crédence beige, une crédence en céramique, un électroménager en acier inoxydable, un sol en bois brun, îlot, un sol marron, un plan de travail beige et poutres apparentes.
Cette photo montre une grande arrière-cuisine en L avec un évier de ferme, un placard avec porte à panneau encastré, des portes de placard bleues, un plan de travail en granite, une crédence beige, une crédence en céramique, un électroménager en acier inoxydable, un sol en bois brun, îlot, un sol marron, un plan de travail beige et poutres apparentes.

The custom Butler's Panty showcases high gloss navy cabinetry, which conceals both a Scotsman Ice Maker and Sub Zero Refrigerator Drawers. The custom mosaic backsplash is created from gold harlequin interlocking pieces.
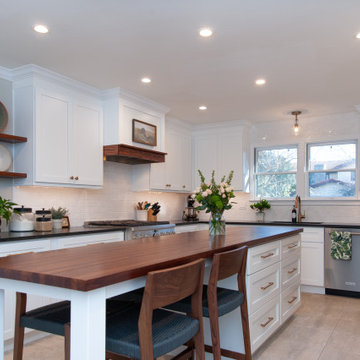
Our client enjoy mix & match the old with the new. White shakers cabinet with a black granite counter top
Exemple d'une grande arrière-cuisine rétro en U avec un évier encastré, un placard à porte shaker, des portes de placard blanches, un plan de travail en granite, une crédence blanche, une crédence en carrelage métro, un électroménager en acier inoxydable, un sol en carrelage de céramique, îlot, un sol beige et plan de travail noir.
Exemple d'une grande arrière-cuisine rétro en U avec un évier encastré, un placard à porte shaker, des portes de placard blanches, un plan de travail en granite, une crédence blanche, une crédence en carrelage métro, un électroménager en acier inoxydable, un sol en carrelage de céramique, îlot, un sol beige et plan de travail noir.

The Canton Farmhouse Project is an exciting new build project that has me focused on the Farmhouse Style Home with a modern twist! This decidedly American style is experiencing a major resurgence, appealing to those who prefer the classic, comforting style of a simpler time. It's a blend of architectural details, most easily recognized by its covered porches, simple forms, and natural finishes.
3600 SF new build single family home. Highlight: Farmhouse kitchen void of upper cabinets but features a large walk-in pantry. The connected dining room features pocket doors to separate the spaces as desired. A central prep island features gray cabinets while the waterfall peninsula is set for gather and eating.
Photo Credit: Jessica Delaney Photography

Two pantries, side by side for easy access. One pantry with single door, shelving and pull out drawers Second pantry has two doors with adjustable shelving and pull out drawers for easy access to items.

Old World Mix of Spanish and English graces this completely remodeled old home in Hope Ranch, Santa Barbara. All new painted cabinets throughout, with glossy and satin finishes mixed with antiques discovered throughout the world. A wonderful mix of the owner's antique red rugs over the slate and bleached walnut floors pared with an eclectic modern art collection give a contemporary feel to this old style villa. A new pantry crafted from the unused 'maids room' attaches to the kitchen with a glossy blue island and white cabinetry. Large red velvet drapes separate the very large great room with the limestone fireplace and oversized upholstery from the kitchen area. Upstairs the library is created from an attic space, with long cushioned window seats in a wild mix of reds and blues. Several unique upstairs rooms for guests with on suite baths in different colors and styles. Black and white bath, Red bedroom, blue bedrooms, all with unique art. Off of the master features a sun room with a long, low extra long sofa, grass shades and soft drapes.
Project Location Hope Ranch, Santa Barbara. From their beautiful resort town of Ojai, they serve clients in Montecito, Hope Ranch, Malibu, Westlake and Calabasas, across the tri-county areas of Santa Barbara, Ventura and Los Angeles, south to Hidden Hills- north through Solvang and more.
John Madden Construction

Kitchen
Cette photo montre une très grande arrière-cuisine encastrable méditerranéenne en U avec un évier de ferme, un placard avec porte à panneau surélevé, des portes de placard blanches, un plan de travail en calcaire, une crédence blanche, une crédence en céramique, parquet foncé, îlot, un sol marron et un plan de travail beige.
Cette photo montre une très grande arrière-cuisine encastrable méditerranéenne en U avec un évier de ferme, un placard avec porte à panneau surélevé, des portes de placard blanches, un plan de travail en calcaire, une crédence blanche, une crédence en céramique, parquet foncé, îlot, un sol marron et un plan de travail beige.

Aménagement d'une arrière-cuisine classique en U avec des portes de placard blanches, plan de travail en marbre, une crédence en marbre, un sol en carrelage de céramique, un sol multicolore, un évier de ferme, un placard à porte vitrée et une crédence blanche.
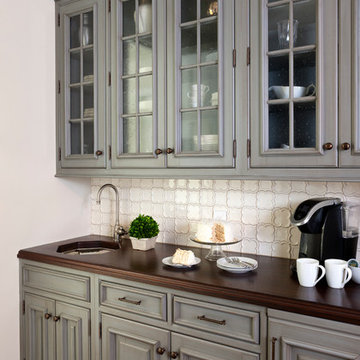
Natural extension of kitchen creates perfect butler's pantry for coffee and tea service. Appliances integrated behind the Rutt Classic custom cabinetry. A piece of fine furniture! Photo by Stacy Zarin-Goldberg
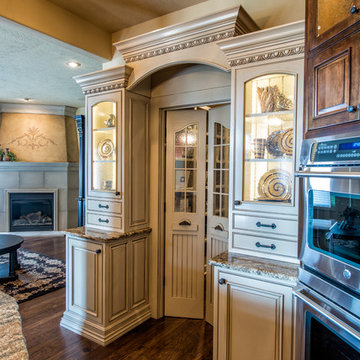
Randy Colwell
Réalisation d'une grande arrière-cuisine méditerranéenne en U avec un placard à porte affleurante, des portes de placard beiges, un plan de travail en granite, îlot, un évier encastré, une crédence multicolore, une crédence en carrelage de pierre, un électroménager en acier inoxydable et parquet foncé.
Réalisation d'une grande arrière-cuisine méditerranéenne en U avec un placard à porte affleurante, des portes de placard beiges, un plan de travail en granite, îlot, un évier encastré, une crédence multicolore, une crédence en carrelage de pierre, un électroménager en acier inoxydable et parquet foncé.

Tom Kessler Photography
Exemple d'une très grande arrière-cuisine encastrable chic en U et bois vieilli avec un évier de ferme, un placard à porte affleurante, un plan de travail en quartz modifié, une crédence grise, une crédence en dalle métallique, un sol en calcaire et aucun îlot.
Exemple d'une très grande arrière-cuisine encastrable chic en U et bois vieilli avec un évier de ferme, un placard à porte affleurante, un plan de travail en quartz modifié, une crédence grise, une crédence en dalle métallique, un sol en calcaire et aucun îlot.

New Home Construction by Freeman Homes, LLC.
Interior Design by Joy Tribout Interiors.
Cabinet Design by Detailed Designs by Denise
Cabinets Provided by Wright Cabinet Shop

The catering kitchen was completely transformed by removing the 'mudroom' area to create room for a large prep, storage, and cooking areas. The new space is hosts a custom Cremone-bolted dish cabinet, wine cooler, and double panel fridge /freezer. It has a large farmhouse sink and plenty of storage for prepping for large catering events and parties.

A large open kitchen pantry with storage and countertop space that wraps around on three walls with lots of countertop space for small kitchen appliances. Both sides of the pantry are large roll-out drawers for ease of getting to all of the contents. Above the counters are open adjustable shelving. On the floor is the continuation of the wood looking porcelain tile that flows throughout most of the home. Th e pantry has two entrances, one off of the kitchen and the other close to the garage entrance.
Idées déco d'arrière-cuisines
4