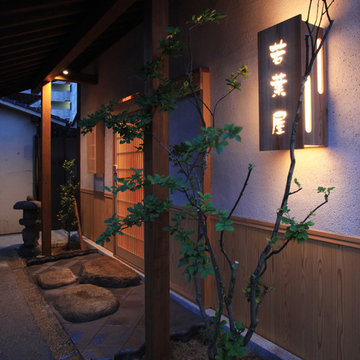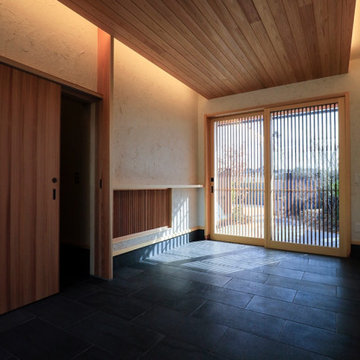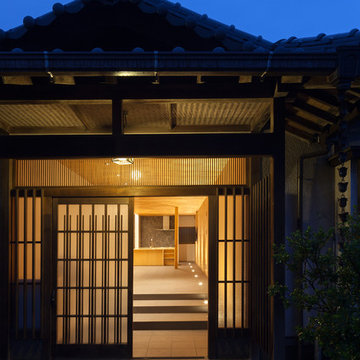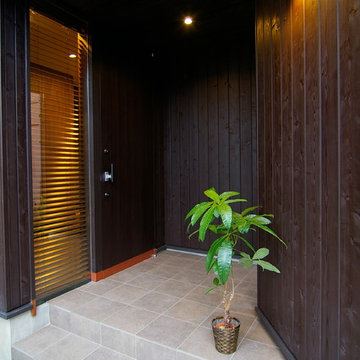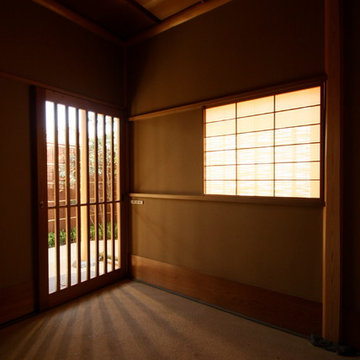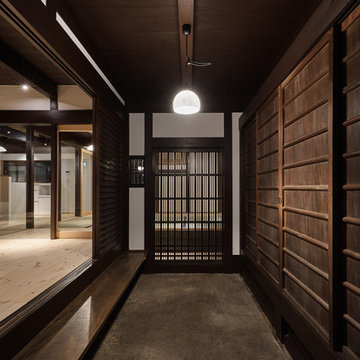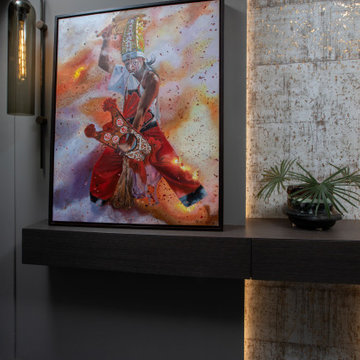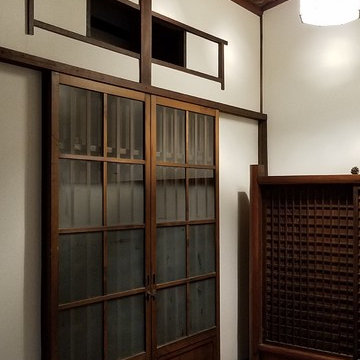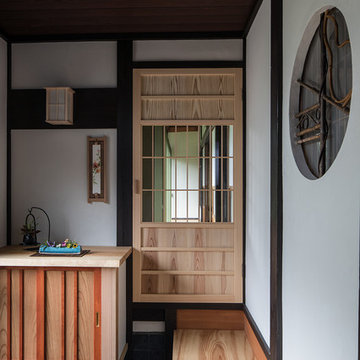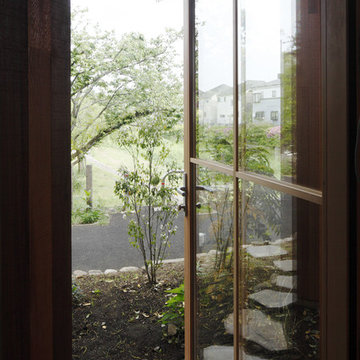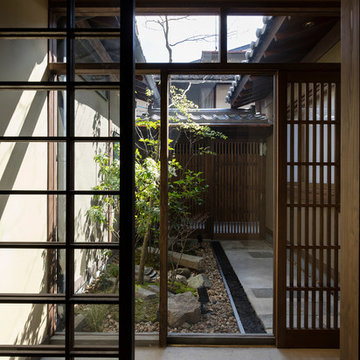Idées déco d'entrées asiatiques noires
Trier par :
Budget
Trier par:Populaires du jour
161 - 180 sur 647 photos
1 sur 3

まるでリゾートホテルのエントランスのようなアプローチ。スロープ両サイドのステップの足元にLEDバー×ガラスゴロタを埋め込み、幻想的な光で玄関まで導いてくれます。上がっていく道中や上がり切った時に見えてくる景色を想像し、思わず歩いてみたくなるようなファサード空間を演出しました。疲れて帰って来た時も幻想的な灯りで心も体も癒されます。道行く人も立ち止まり、見とれてしまうようなライティングになりました。
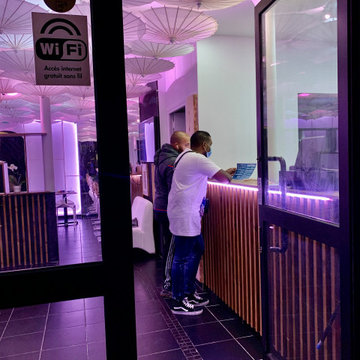
Création d'un comptoir d'accueil sur mesure en bois massif. Mise en lumière par éclairage connecter.
Cette photo montre un hall d'entrée asiatique de taille moyenne avec un mur blanc, un sol en carrelage de céramique, une porte double, une porte noire et un sol noir.
Cette photo montre un hall d'entrée asiatique de taille moyenne avec un mur blanc, un sol en carrelage de céramique, une porte double, une porte noire et un sol noir.
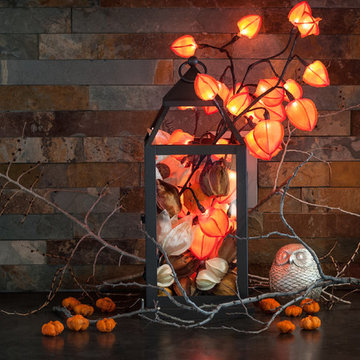
This illuminated floral arrangement, reminiscent of gold nuggets shimmering at the bottom of a flowing stream, ushers in the Fall season and the warm, festive mood of the holidays.
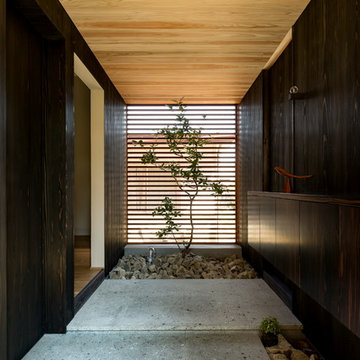
松栄の家 HEARTH ARCHITECTS
本計画は東西に間口5.5m×奥行32mという京都の「うなぎの寝床」のような敷地に計画されたプロジェクトです。そのため南北は建物に囲まれ非常に採光と採風が確保しにくい条件でした。そこで本計画では主要な用途を二階に配置し、凛として佇みながらも周辺環境に溶け込む浮遊する長屋を構築しました。そして接道となる前面側と実家の敷地に繋がる裏側のどちらからも動線が確保出来るように浮遊した長屋の一部をピロティとし、屋根のある半屋外空間として長い路地空間を確保しました。
建物全体としては出来る限りコンパクトに無駄な用途を省き、その代わりに内外部に余白を創り出し、そこに樹木や植物を配置することで家のどこにいながらでも自然を感じ季節や時間の変化を楽しむ豊かな空間を確保しました。この無駄のないすっきりと落ち着いた和の空間は、クライアントの日常に芸術的な自然の変化を日々与えてくれます。
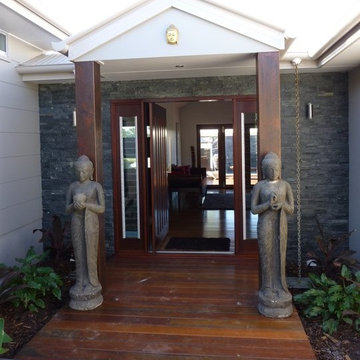
Cette photo montre une porte d'entrée asiatique avec parquet foncé, une porte pivot et une porte en bois foncé.
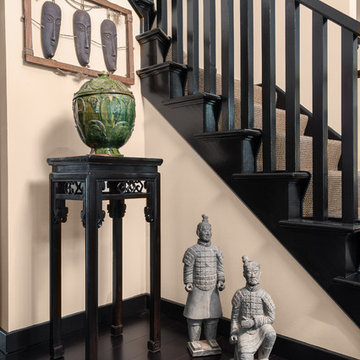
Antique Chinese Flower Table
Yuan Dynasty green glazed pottery jar
Reproduction Chinese Warrior statues
Custom sisal stairway runner
Black satin painted staircase and trim
Woven strand Java bamboo plank flooring
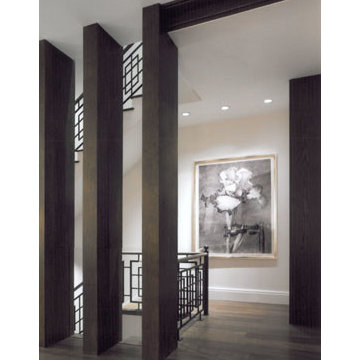
Working with the innovative design firm Coffinier Ku and the talented MG & Company [GC] Cabinets By Stanley was able to collaborate closely alongside both teams and perfect the complex and elegant millwork this East Meets West NYC Townhouse specified; such as these stained Oak Veneer Beams that carry throughout the home's 5-story staircase!
Coffinier Ku Design
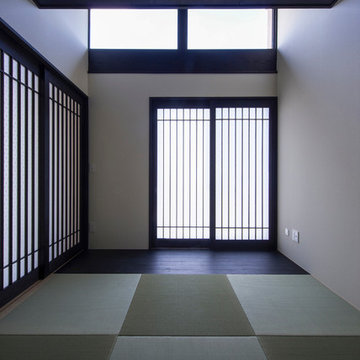
Cette photo montre une entrée asiatique avec un mur blanc, une porte coulissante, un sol de tatami et un couloir.
Idées déco d'entrées asiatiques noires
9
