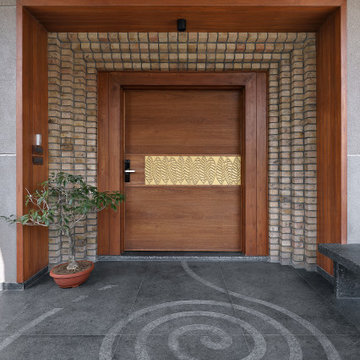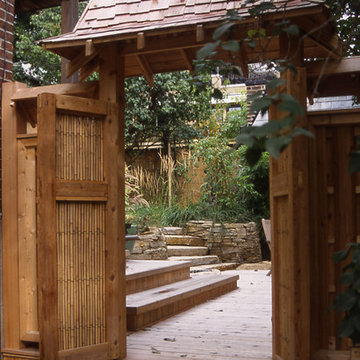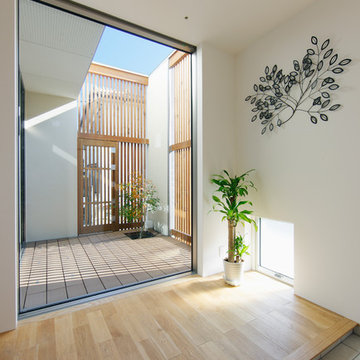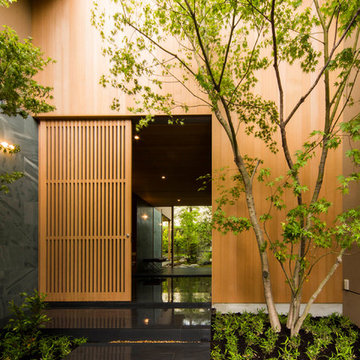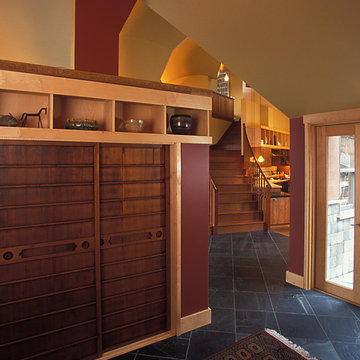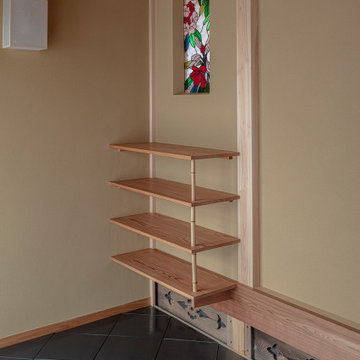Idées déco d'entrées asiatiques
Trier par :
Budget
Trier par:Populaires du jour
1 - 20 sur 6 286 photos
1 sur 2
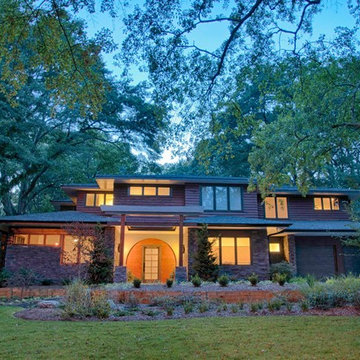
This house, designed by Eric Rawlings, AIA, LEED AP and built by Arlene Dean, illustrates the flexibility of the Prairie Style by emphasizing the Japanese influences. Elements like the Torii Gate framing the circular front door and the Shoji Screens that separate the Dining Room and Play Room from the Great Room inside show the compatibility of traditional Japanese Architecture and the Arts and Crafts movement that both influenced the creation of the Prairie Style in the mid 1890s. Photo by Eric Rawlings, AIA, LEED AP
Trouvez le bon professionnel près de chez vous
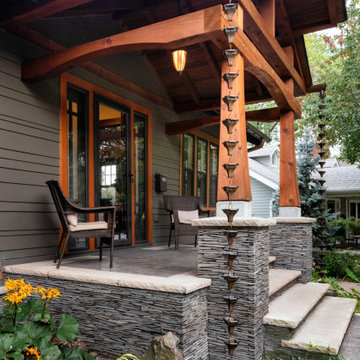
The rainwater catchment system was an exciting design challenge. In search of both form and function, we found the perfect combination in a Japanese design of rain chains and stone, which are traditionally used as decorative downspouts for temples and homes. Two copper rain chains hang from the front corners of the portico, guiding the cascading water from the roof into stone basins, which catch and channel the water into an underground drainage system.
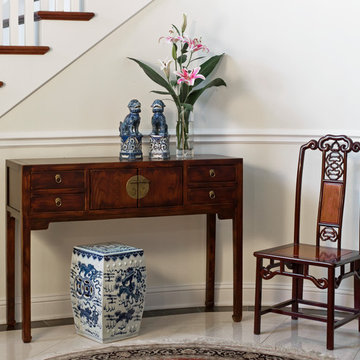
The natural wood grains of this Chinese Ming style console table and chair are warm and inviting, which are perfect for an entryway. The classic look of blue and white porcelain (garden stool and foo dog figurines) make a perfect accent adding a splash of color.
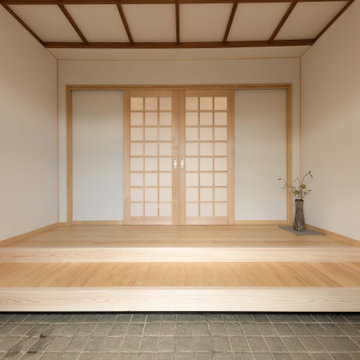
もともと広いスペースだった玄関ホールはそのまま残し、白を基調としたデザインでまとめました。
Aménagement d'une entrée asiatique de taille moyenne avec un couloir, un mur blanc, un sol en bois brun, une porte double et une porte marron.
Aménagement d'une entrée asiatique de taille moyenne avec un couloir, un mur blanc, un sol en bois brun, une porte double et une porte marron.
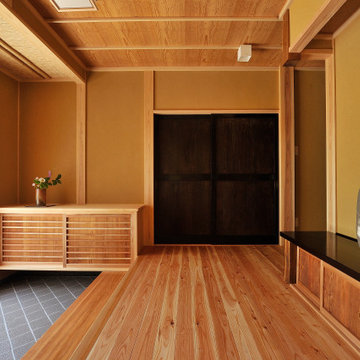
古い建具を使う。古い建具を洗って使う。古い建具を再利用してデザインし直す。
Réalisation d'une entrée asiatique de taille moyenne avec un couloir et un sol en carrelage de porcelaine.
Réalisation d'une entrée asiatique de taille moyenne avec un couloir et un sol en carrelage de porcelaine.

玄関引戸はヒバで制作。障子でLDKと区切ることも出来る。
Réalisation d'une entrée asiatique de taille moyenne avec un vestiaire, une porte coulissante, une porte en bois brun, un sol noir et un mur beige.
Réalisation d'une entrée asiatique de taille moyenne avec un vestiaire, une porte coulissante, une porte en bois brun, un sol noir et un mur beige.

Réalisation d'une entrée asiatique avec un sol en bois brun, une porte en bois brun, un mur beige, une porte coulissante et un plafond en bois.
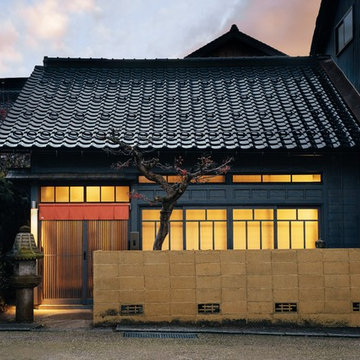
CORARE ARTISANS JAPAN INC.
Aménagement d'une porte d'entrée asiatique avec une porte double.
Aménagement d'une porte d'entrée asiatique avec une porte double.

撮影:笹倉洋平(笹の倉舎)
Idée de décoration pour une entrée asiatique de taille moyenne avec un couloir, un mur beige, un sol en bois brun, une porte coulissante et une porte en bois brun.
Idée de décoration pour une entrée asiatique de taille moyenne avec un couloir, un mur beige, un sol en bois brun, une porte coulissante et une porte en bois brun.
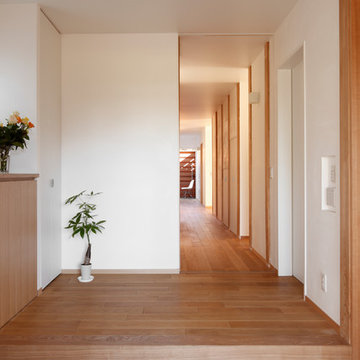
日本家屋のリノベーション 撮影:黒住直臣
Idées déco pour une entrée asiatique avec un couloir, un mur blanc et un sol noir.
Idées déco pour une entrée asiatique avec un couloir, un mur blanc et un sol noir.
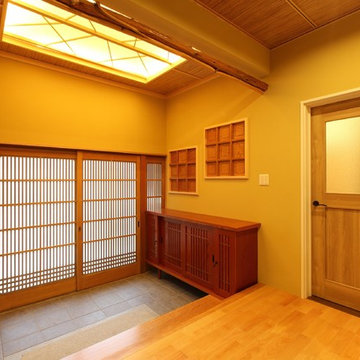
撮影 西村仁見
Inspiration pour une entrée asiatique avec un couloir, un mur marron, une porte coulissante et une porte en bois brun.
Inspiration pour une entrée asiatique avec un couloir, un mur marron, une porte coulissante et une porte en bois brun.
Idées déco d'entrées asiatiques
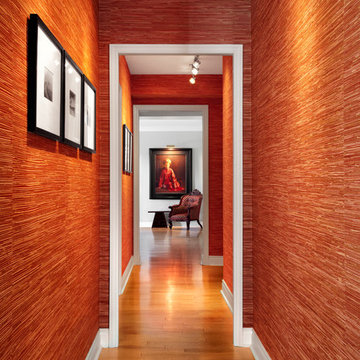
Inspiration pour une très grande porte d'entrée asiatique avec un mur rouge, parquet clair et une porte simple.
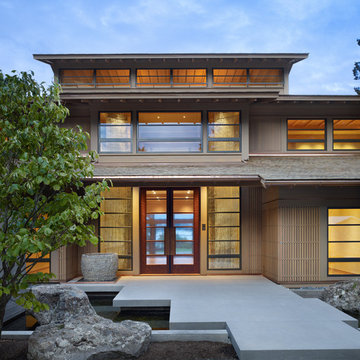
Project: Engawa, Seattle, WA
Design Architect: Stephen Sullivan AIA
Architect of Record: Sullivan Conard Architects
Project Team: Jim Romano AIA (project architect), Maria Simon, Freya Johnson, Jonathan Junker
Interior Designer: Doug Rasar Interior Design
Contractor: Krekow Jennings Inc
Landscape Architect: TR Welch
Photographer: Benjamin Benschneider
1
